3052 Heirloom Pl, Escondido, CA 92029
- $1,450,000
- 4
- BD
- 4
- BA
- 3,242
- SqFt
- List Price
- $1,450,000
- Status
- ACTIVE
- MLS#
- NDP2507842
- Bedrooms
- 4
- Bathrooms
- 4
- Living Sq. Ft
- 3,242
- Lot Size(apprx.)
- 6,143
- Property Type
- Single Family Residential
- Year Built
- 2019
Property Description
Welcome to your own private oasis in the highly sought-after community of Harmony Grove Village! This beautifully upgraded Contessa Plan 2 home features an open concept design filled with natural light and stunning views of the mountains and surrounding community. The recently updated and spacious living room flows seamlessly into a gourmet kitchen equipped with sleek countertops, a stylish new backsplash, upgraded appliances, and a large island offering both seating and storage. The main floor includes a private bedroom with its own full bath, a dedicated private office, and a convenient half bath ideal for guests or multigenerational living. Upstairs, the luxurious primary suite serves as a peaceful retreat with epic sunrise views from inside and out. Complete with a spa like ensuite bathroom a generous walk-in closet and your own private patio. Two additional bedrooms, laundry room and a large loft provide convenience while offering plenty of flexible space for family or guests. Step outside to more scenic views and relax or entertain guests in your private backyard haven featuring a new outdoor kitchen area and pergola, a California room with a cozy fireplace and built-in television, lush landscaping, a dog run, and ample space for outdoor dining. Additional highlights include a three car attached garage, a prime location on a cul-de-sac, paid solar panels, fire sprinkler system and numerous high end upgrades throughout. Residents of Harmony Grove Village also enjoy access to exceptional community amenities including multiple parks with play areas, a dog park, endless walking trails and a community pool with an outstanding area to entertain.
Additional Information
- View
- Hills, Mountain(s), Valley
- Stories
- Two Levels
- Cooling
- Yes
- Laundry Location
- Inside, Laundry Room
Mortgage Calculator
Listing courtesy of Listing Agent: Darin Daly (Darin@Darindaly.com) from Listing Office: Coldwell Banker Realty.
Based on information from California Regional Multiple Listing Service, Inc. as of . This information is for your personal, non-commercial use and may not be used for any purpose other than to identify prospective properties you may be interested in purchasing. Display of MLS data is usually deemed reliable but is NOT guaranteed accurate by the MLS. Buyers are responsible for verifying the accuracy of all information and should investigate the data themselves or retain appropriate professionals. Information from sources other than the Listing Agent may have been included in the MLS data. Unless otherwise specified in writing, Broker/Agent has not and will not verify any information obtained from other sources. The Broker/Agent providing the information contained herein may or may not have been the Listing and/or Selling Agent.
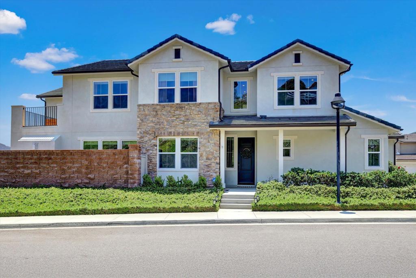
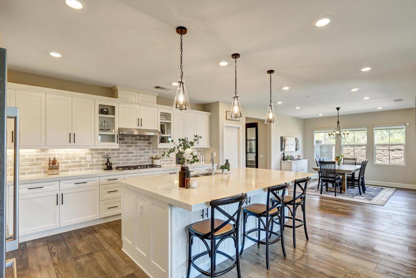
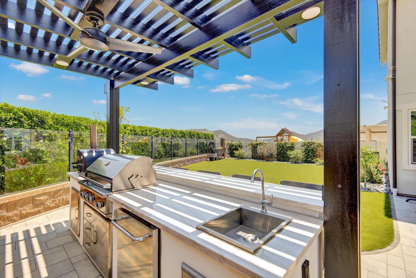
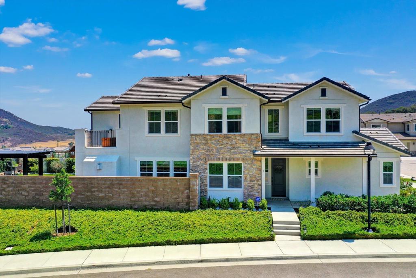
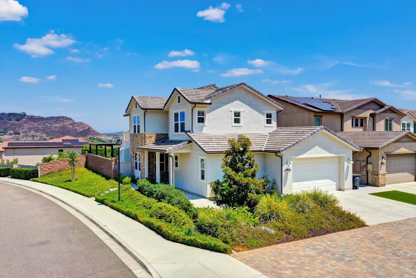
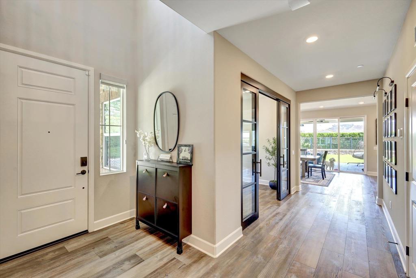
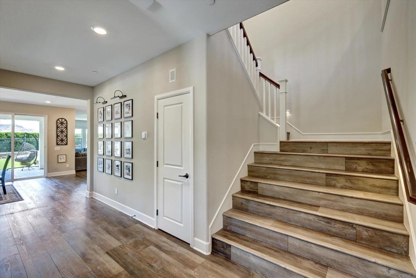
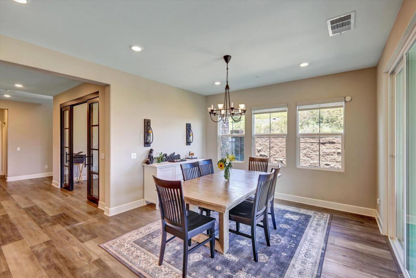
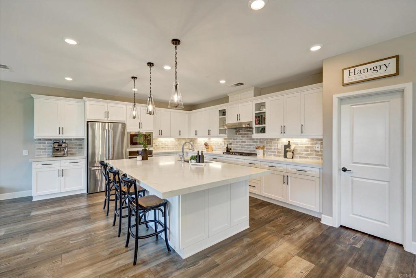
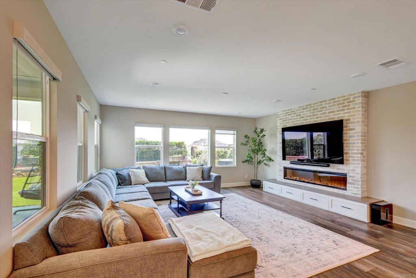
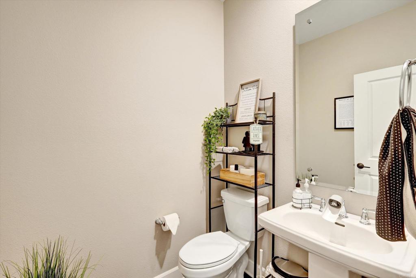
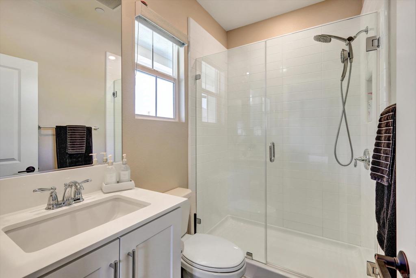
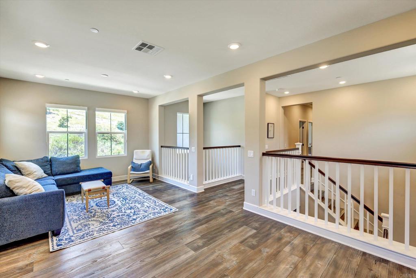
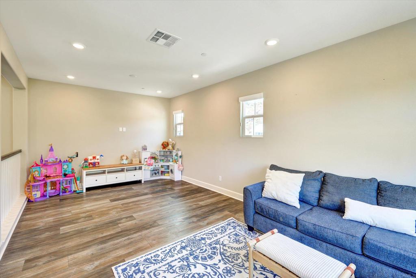
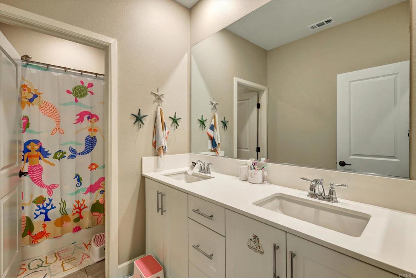
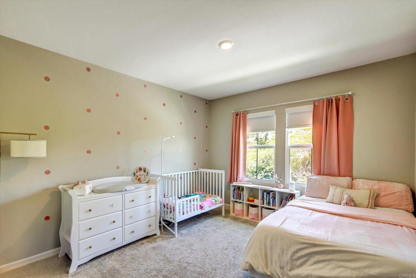
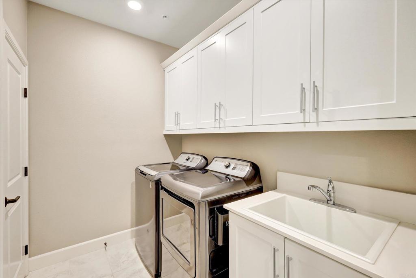
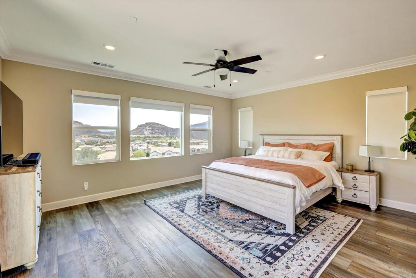
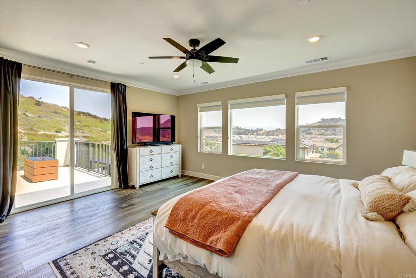
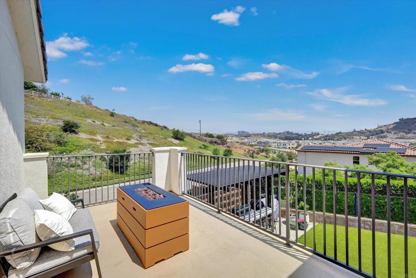
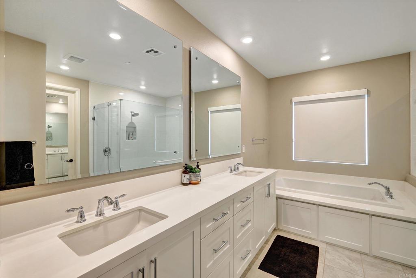
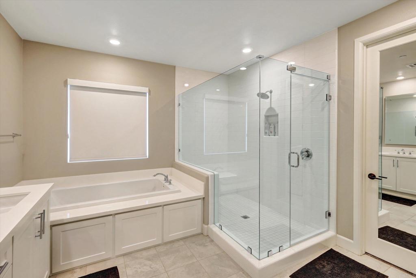
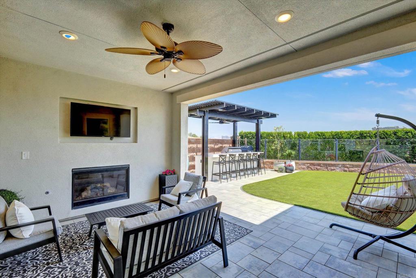
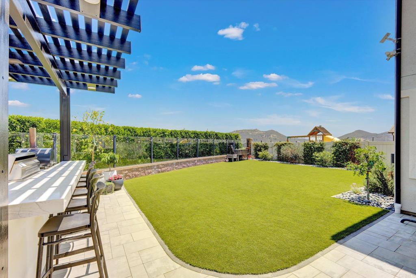
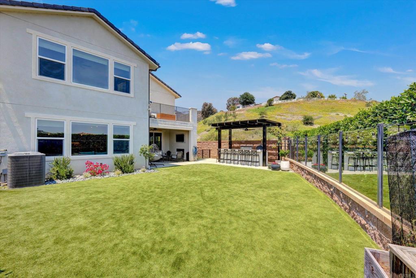
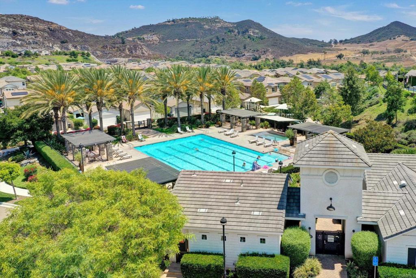
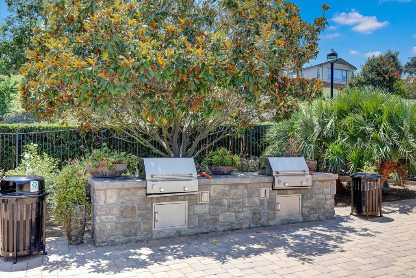
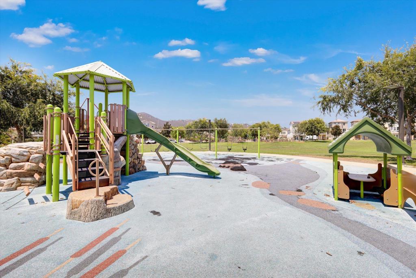
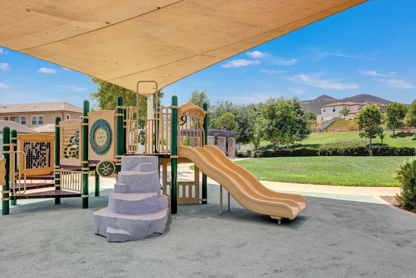
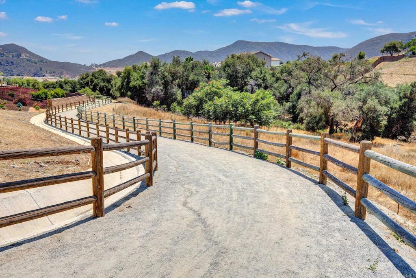
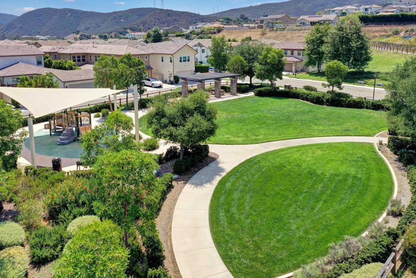
/u.realgeeks.media/murrietarealestatetoday/irelandgroup-logo-horizontal-400x90.png)