1165 Midway Dr, Alpine, CA 91901
- $1,249,000
- 4
- BD
- 4
- BA
- 3,173
- SqFt
- List Price
- $1,249,000
- Status
- ACTIVE
- MLS#
- 250035545SD
- Bedrooms
- 4
- Bathrooms
- 4
- Living Sq. Ft
- 3,173
- Lot Size(apprx.)
- 58,806
- Property Type
- Single Family Residential
- Year Built
- 1974
Property Description
Turnkey Alpine Retreat with Income Potential on 1.35 Acres. Nestled among mature oak trees and the peaceful sounds of nature, this fully remodeled totalling 4-bedroom, 4-bathroom Alpine home is a true turnkey sanctuary, with 3 bedrooms and three baths on the entry level and the 4th bedroom and 4th full bathroom downstairs in the ADU. Set on 1.35 fully fenced acres with a seasonal stream running through the backyard, this 3,173 sq. ft. home blends privacy, space, and modern luxury in an idyllic setting. A long, gated driveway welcomes you to a beautifully upgraded property featuring a cascading water fountain, wraparound deck, tool shed, and a large detached workshop that offers potential for conversion into an ADU. Along the east and west sides of the home, you'll find new concrete paver pathways, a raised BBQ platform, fresh fencing, and newly added water features, creating a resort-like outdoor environment. Inside, the main level boasts open-beam ceilings, brand-new hardwood flooring, fresh paint, and an expansive living area anchored by a propane fireplace. The chef’s kitchen is a standout, featuring new quartz countertops, custom cabinetry, a walk-in pantry, and all-new stainless steel appliances. Bedroom two now includes a new sliding glass door, and the previously substandard bathroom has been completely replaced with two new, modern full baths. The primary suite has been expanded and reimagined with a spacious, spa-like bath including dual vanities and high-end finishes. Downstairs, the home offers a private fourth bedroom and full bathroom, along with a fully renovated second kitchen and private entrance—ideal for multigenerational living or a separate income-producing unit. Additional updates include a new HVAC unit and ductwork, a whole-house water treatment system, RO systems in both kitchens, a pumped plumbing loop for instant hot water, new lighting throughout, and a new front door with added coat closet. The home’s exterior has been freshly stuccoed and enhanced with two new skylights, updated lighting, a stone wall along the east walkway, quarry tile in the front forecourt, and 28 owned solar panels for maximum energy efficiency. With every detail thoughtfully addressed and nothing left untouched, this home offers a unique blend of modern comfort and serene natural surroundings—just minutes from the heart of Alpine.
Additional Information
- Stories
- One Level
- Roof
- See Remarks
- Cooling
- Yes
- Laundry Location
- See Remarks
Mortgage Calculator
Listing courtesy of Listing Agent: Charles Wheeler (charles.wheeler@redfin.com) from Listing Office: Redfin Corporation.
Based on information from California Regional Multiple Listing Service, Inc. as of . This information is for your personal, non-commercial use and may not be used for any purpose other than to identify prospective properties you may be interested in purchasing. Display of MLS data is usually deemed reliable but is NOT guaranteed accurate by the MLS. Buyers are responsible for verifying the accuracy of all information and should investigate the data themselves or retain appropriate professionals. Information from sources other than the Listing Agent may have been included in the MLS data. Unless otherwise specified in writing, Broker/Agent has not and will not verify any information obtained from other sources. The Broker/Agent providing the information contained herein may or may not have been the Listing and/or Selling Agent.
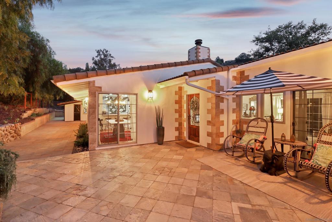
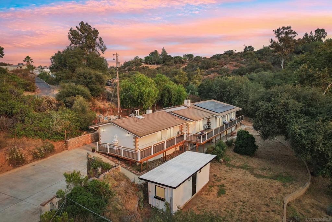
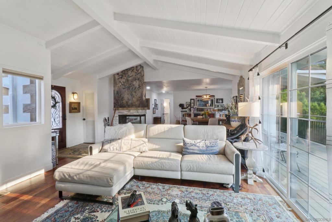
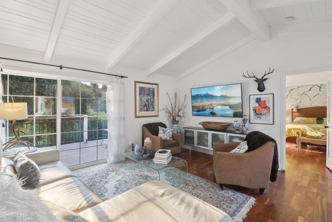
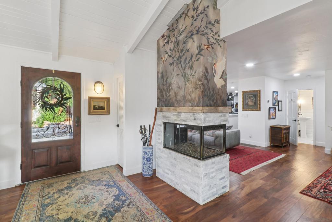
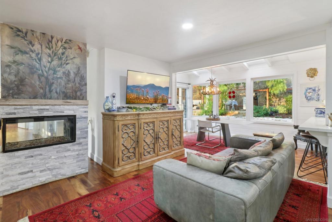
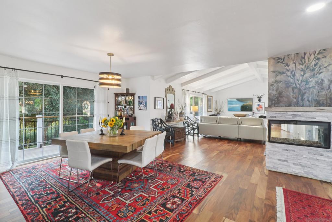
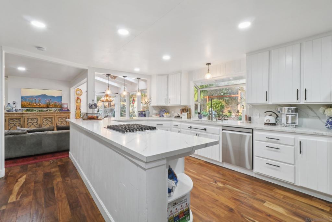
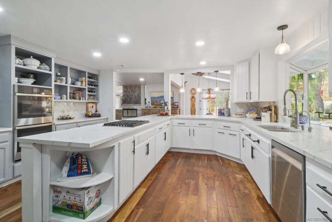
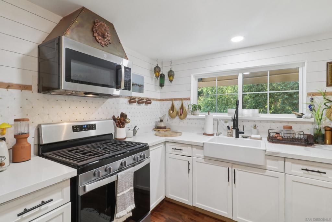
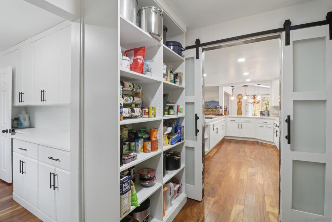
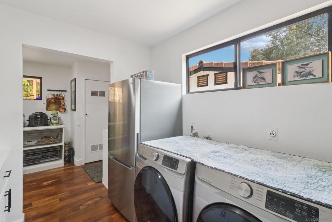
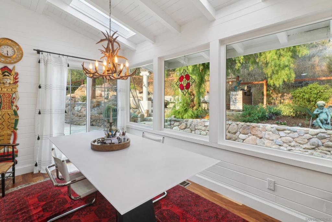
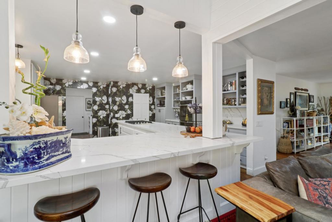
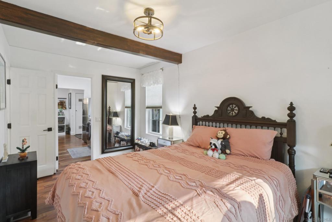
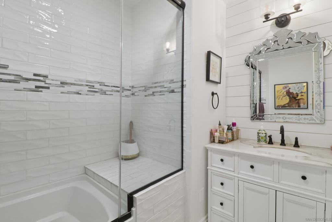
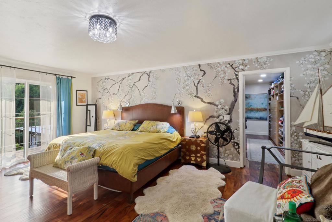
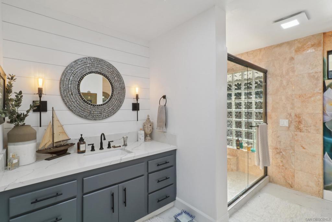
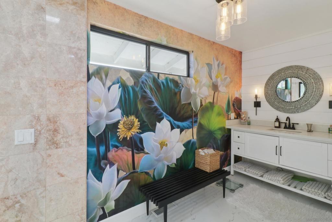
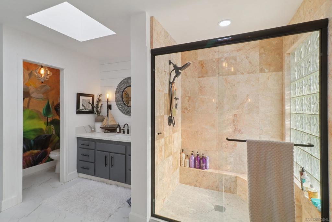
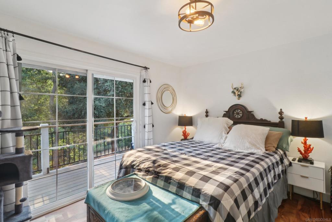
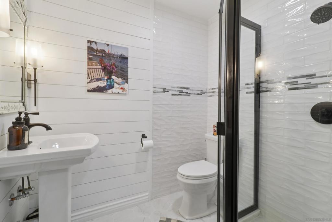
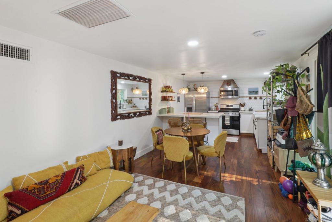
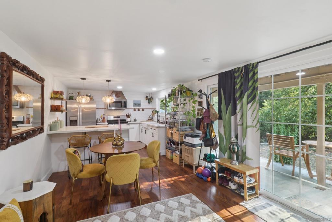
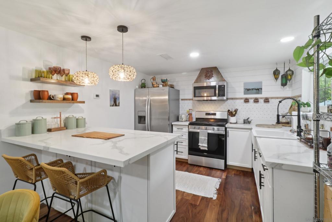
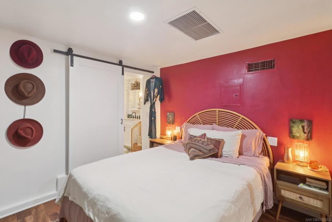
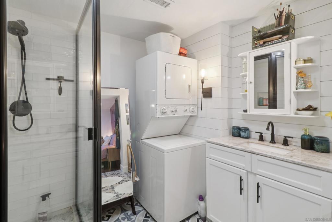
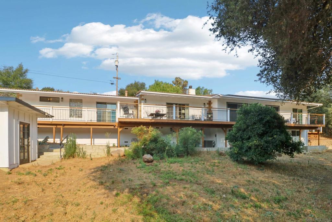
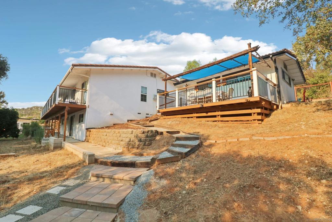
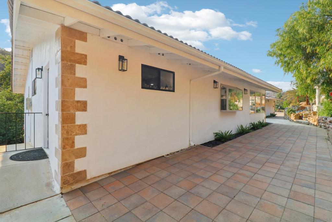
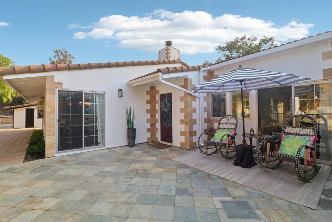
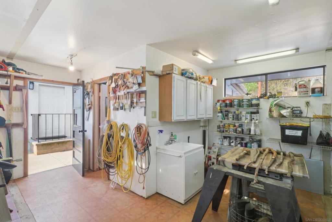
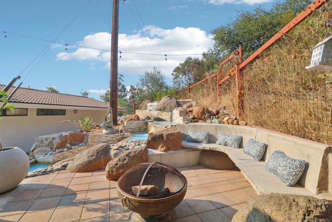
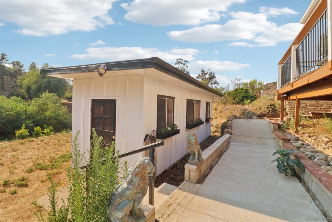
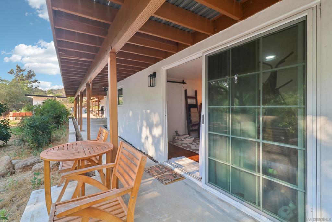
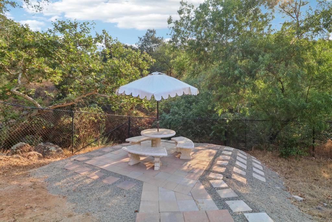
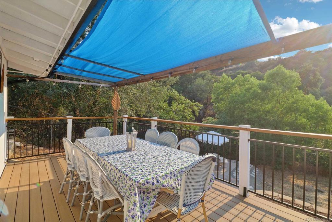
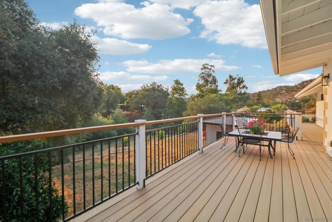
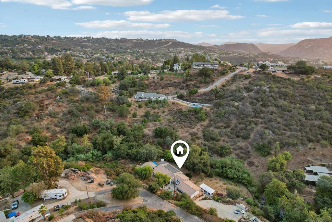
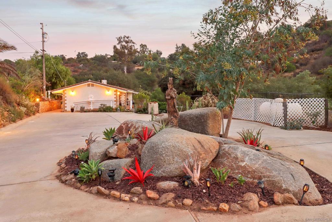
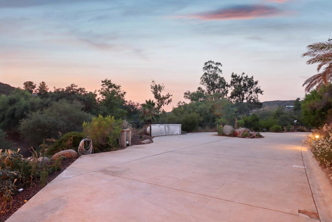
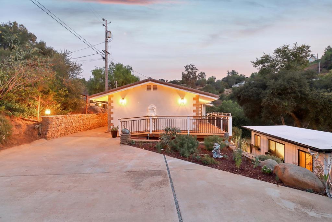
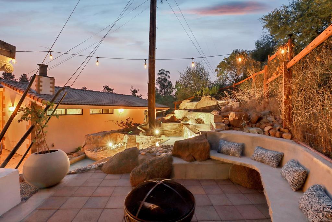
/u.realgeeks.media/murrietarealestatetoday/irelandgroup-logo-horizontal-400x90.png)