1440 Austin Way, Escondido, CA 92027
- $1,180,000
- 4
- BD
- 3
- BA
- 2,425
- SqFt
- List Price
- $1,180,000
- Price Change
- ▼ $20,000 1753866042
- Status
- ACTIVE
- MLS#
- NDP2506371
- Bedrooms
- 4
- Bathrooms
- 3
- Living Sq. Ft
- 2,425
- Property Type
- Single Family Residential
- Year Built
- 1990
Property Description
REDUCED PRICE for this stunning four-bedroom offering panoramic views of the surrounding hills, a spacious 3-car garage, and a sparkling saltwater pebble pool with lush tropical landscaping. This corner lot has a large private yard that includes a freestanding pergola and beautifully manicured grounds, creating the ideal outdoor space for entertaining or relaxing. Inside features soaring two-story ceilings and expansive, light-filled rooms create a a bright and open feel. The home features four generously sized bedrooms, including a luxurious primary suite. Main living areas showcase updated lighting, durable Pergo luxury vinyl plank flooring, and new paint throughout. The open-concept kitchen overlooks the pool, offering the perfect backdrop for everyday living and seamless indoor-outdoor entertaining. Upstairs, the primary suite is a true retreat, complete with a private deck, a large walk-in closet, and a spa-inspired bathroom featuring dual vanities, a soaking tub, a new tiled shower, and a large walk-in closet. Recent improvements include a new HVAC system, a complete roof replacement, new appliances, 3 new sliding doors, and modernized finishes throughout. With thoughtful updates, elegant style, and breathtaking views, this move-in-ready home offers the perfect balance of comfort and sophistication. REDUCED PRICE for this stunning four-bedroom offering panoramic views of the surrounding hills, a spacious 3-car garage, and a sparkling saltwater pebble pool with lush tropical landscaping. This corner lot has a large private yard that includes a freestanding pergola and beautifully manicured grounds, creating the ideal outdoor space for entertaining or relaxing. Inside features soaring two-story ceilings and expansive, light-filled rooms create a a bright and open feel. The home features four generously sized bedrooms, including a luxurious primary suite. Main living areas showcase updated lighting, durable Pergo luxury vinyl plank flooring, and new paint throughout. The open-concept kitchen overlooks the pool, offering the perfect backdrop for everyday living and seamless indoor-outdoor entertaining. Upstairs, the primary suite is a true retreat, complete with a private deck, a large walk-in closet, and a spa-inspired bathroom featuring dual vanities, a soaking tub, a new tiled shower, and a large walk-in closet. Recent improvements include a new HVAC system, a complete roof replacement, new appliances, 3 new sliding doors, and modernized finishes throughout. With thoughtful updates, elegant style, and breathtaking views, this move-in-ready home offers the perfect balance of comfort and sophistication.
Additional Information
- View
- Mountain(s), Pool, Neighborhood
- Stories
- 2
- Cooling
- Central Air
Mortgage Calculator
Listing courtesy of Listing Agent: Sharyn Seymour (760-801-3882) from Listing Office: AARE.

This information is deemed reliable but not guaranteed. You should rely on this information only to decide whether or not to further investigate a particular property. BEFORE MAKING ANY OTHER DECISION, YOU SHOULD PERSONALLY INVESTIGATE THE FACTS (e.g. square footage and lot size) with the assistance of an appropriate professional. You may use this information only to identify properties you may be interested in investigating further. All uses except for personal, non-commercial use in accordance with the foregoing purpose are prohibited. Redistribution or copying of this information, any photographs or video tours is strictly prohibited. This information is derived from the Internet Data Exchange (IDX) service provided by San Diego MLS®. Displayed property listings may be held by a brokerage firm other than the broker and/or agent responsible for this display. The information and any photographs and video tours and the compilation from which they are derived is protected by copyright. Compilation © 2025 San Diego MLS®,
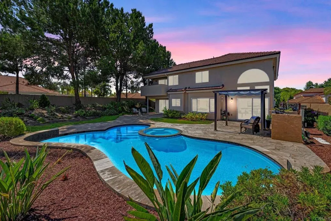
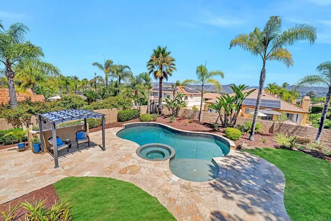
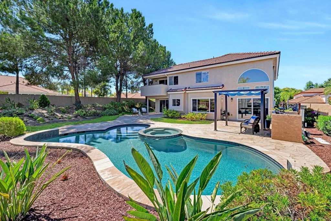
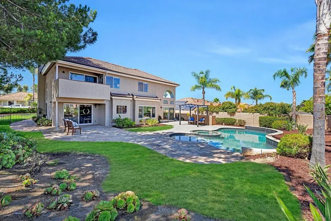
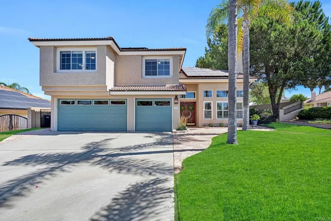
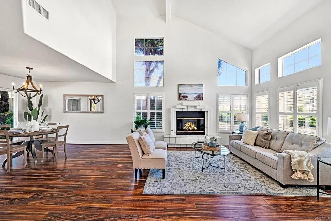
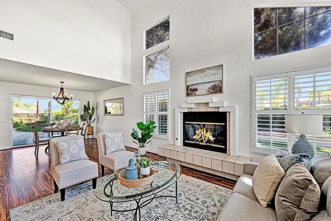
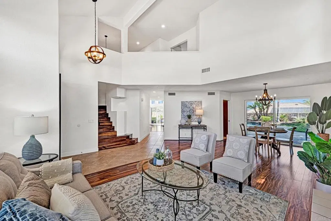
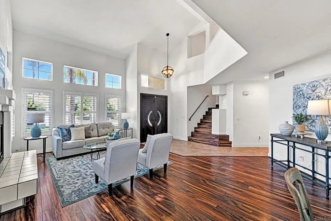
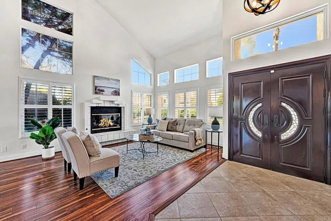
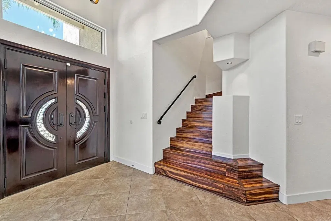
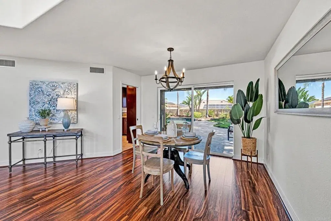
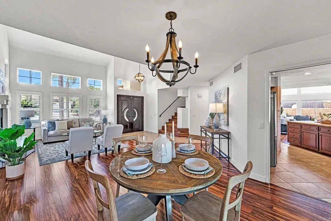
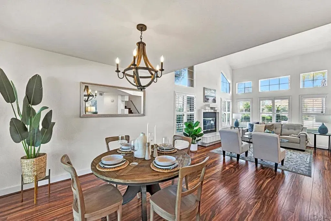
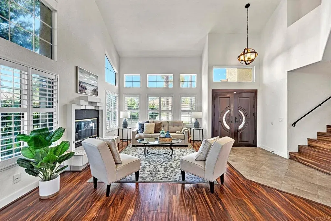
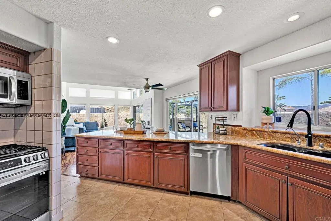
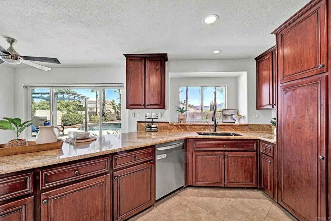
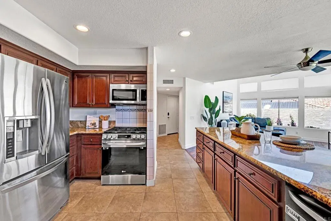
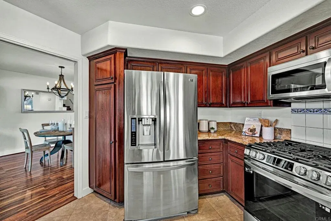
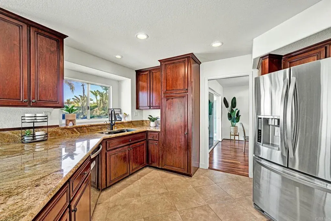
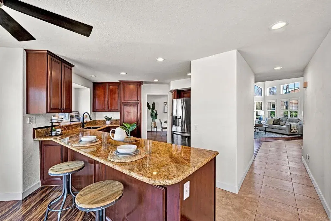
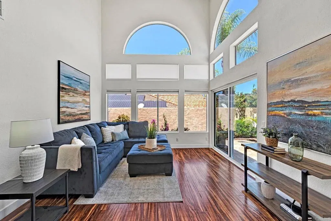
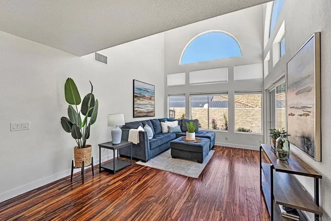
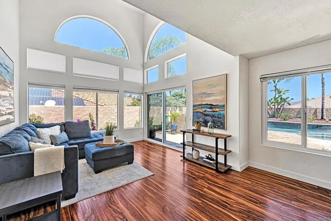
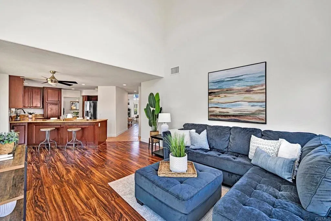
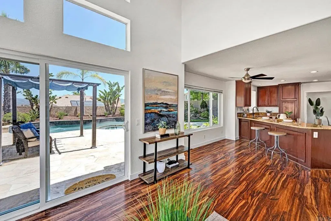
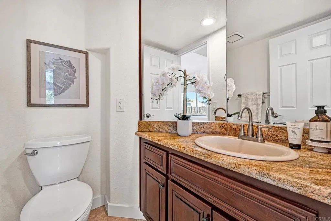
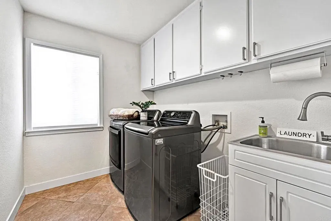
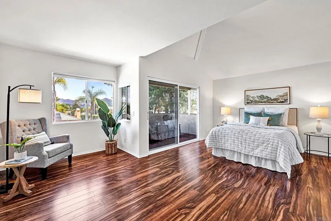
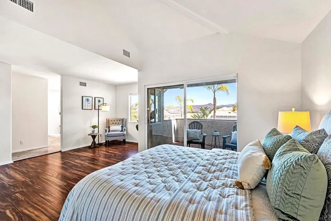
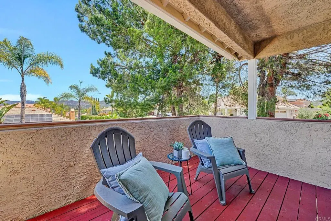
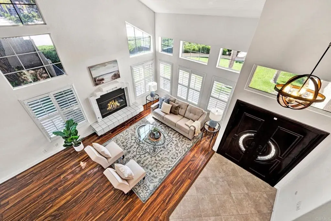
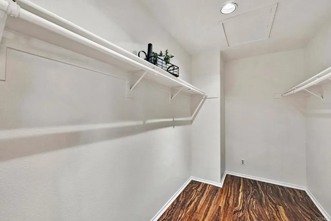
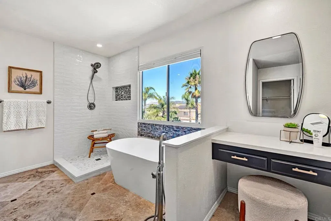
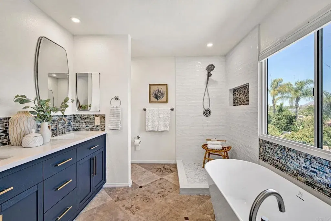
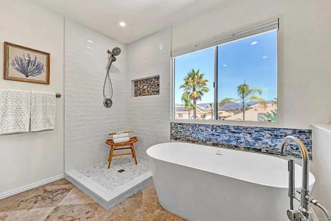
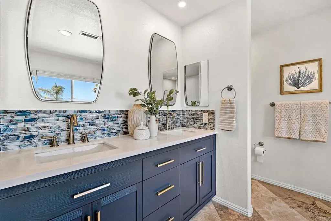
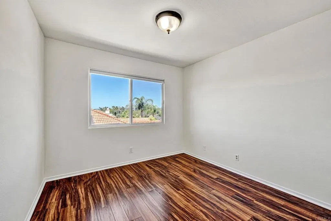
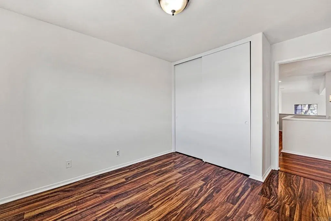
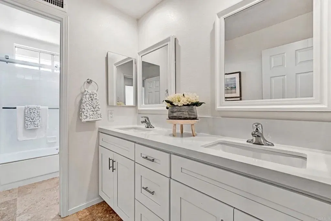
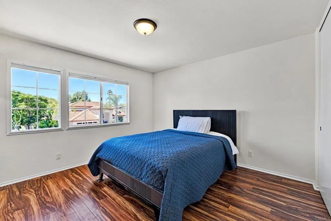
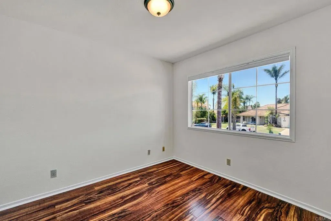
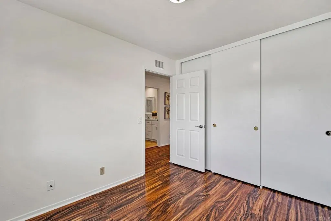
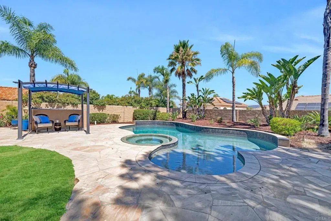
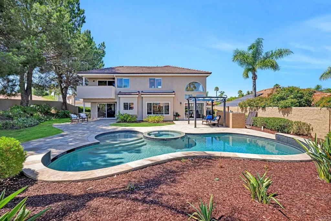
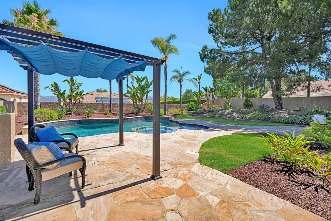
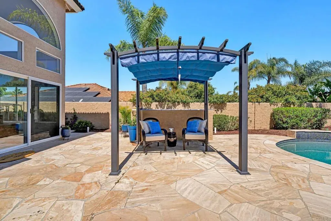
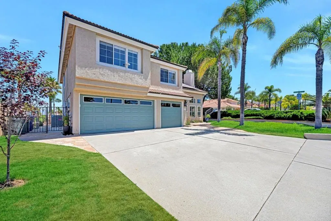
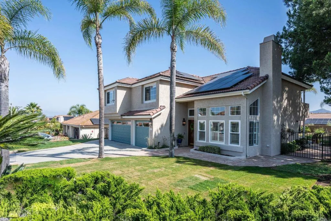
/u.realgeeks.media/murrietarealestatetoday/irelandgroup-logo-horizontal-400x90.png)