2064 E Pearl St, Encinitas, CA 92024
- $4,450,000
- 5
- BD
- 6
- BA
- 4,082
- SqFt
- List Price
- $4,450,000
- Status
- ACTIVE
- MLS#
- OC25159152
- Bedrooms
- 5
- Bathrooms
- 6
- Living Sq. Ft
- 4,082
- Property Type
- Single Family Residential
- Year Built
- 2026
Property Description
Welcome to The Cove At Encinitas, a brand new all-electric luxury coastal community in the charming city of Encinitas, CA, renowned for its stunning beaches and vibrant atmosphere. Within 1/4 mi walking distance to South Ponto Beach, this new collection of homes provides easy access to recreation, shopping, dining, and I-5 freeway The Wave home design will be ready to move into in Spring 2026 with professionally curated selections of fixtures and finishes for a distinctive look! This magnificent home offers 4,082 sq ft of exceptional two-story living with 5 bedrooms, 5.5 baths, a dedicated downstairs office, upstairs loft and 3-car tandem garage. A welcoming foyer with two-story ceiling reveals a bright open floor plan that seamlessly connects the great room, kitchen, and casual dining area creating an ideal setting for both everyday living and entertaining. The downstairs flooring is a large format 24"x 48" Shibusa Crema porcelain tile for durability and coastal style. The well-appointed kitchen features Taj Mahal satin quartzite counters and waterfall edge island, walk-in pantry, and Wolf/Sub-Zero appliance package including 36" induction range, 48 built-in refrigerator, wall oven and microwave. A 90-degree multi-panel stacking door system seamlessly connects the indoor and outdoor covered living areas. From the staircase with modern glass railing, and throughout the upper level, a 10.25" plank Provenza Vitali Elite European Oak hardwood floor warms each space. The primary bedroom offers a peaceful retreat along with luxurious en-suite bath with a large walk-in shower fea Welcome to The Cove At Encinitas, a brand new all-electric luxury coastal community in the charming city of Encinitas, CA, renowned for its stunning beaches and vibrant atmosphere. Within 1/4 mi walking distance to South Ponto Beach, this new collection of homes provides easy access to recreation, shopping, dining, and I-5 freeway The Wave home design will be ready to move into in Spring 2026 with professionally curated selections of fixtures and finishes for a distinctive look! This magnificent home offers 4,082 sq ft of exceptional two-story living with 5 bedrooms, 5.5 baths, a dedicated downstairs office, upstairs loft and 3-car tandem garage. A welcoming foyer with two-story ceiling reveals a bright open floor plan that seamlessly connects the great room, kitchen, and casual dining area creating an ideal setting for both everyday living and entertaining. The downstairs flooring is a large format 24"x 48" Shibusa Crema porcelain tile for durability and coastal style. The well-appointed kitchen features Taj Mahal satin quartzite counters and waterfall edge island, walk-in pantry, and Wolf/Sub-Zero appliance package including 36" induction range, 48 built-in refrigerator, wall oven and microwave. A 90-degree multi-panel stacking door system seamlessly connects the indoor and outdoor covered living areas. From the staircase with modern glass railing, and throughout the upper level, a 10.25" plank Provenza Vitali Elite European Oak hardwood floor warms each space. The primary bedroom offers a peaceful retreat along with luxurious en-suite bath with a large walk-in shower featuring a free-standing tub, dual sink vanity, and walk-in closet. 4 secondary bedrooms each have an en-suite bath to maximize privacy. Each bathroom is meticulously designed with custom tile surrounds and counters to complement the color palette. Additional desirable features include 4 kW owned solar panel system, and solar battery. Estimated completion is Spring 2026.
Additional Information
- Stories
- 2
- Roof
- Composition, Shingle
- Cooling
- Central Air, Heat Pump, Zoned, Electric, High Efficiency
Mortgage Calculator
Listing courtesy of Listing Agent: Jennifer Robertson () from Listing Office: Toll Brothers Real Estate, Inc.

This information is deemed reliable but not guaranteed. You should rely on this information only to decide whether or not to further investigate a particular property. BEFORE MAKING ANY OTHER DECISION, YOU SHOULD PERSONALLY INVESTIGATE THE FACTS (e.g. square footage and lot size) with the assistance of an appropriate professional. You may use this information only to identify properties you may be interested in investigating further. All uses except for personal, non-commercial use in accordance with the foregoing purpose are prohibited. Redistribution or copying of this information, any photographs or video tours is strictly prohibited. This information is derived from the Internet Data Exchange (IDX) service provided by San Diego MLS®. Displayed property listings may be held by a brokerage firm other than the broker and/or agent responsible for this display. The information and any photographs and video tours and the compilation from which they are derived is protected by copyright. Compilation © 2025 San Diego MLS®,
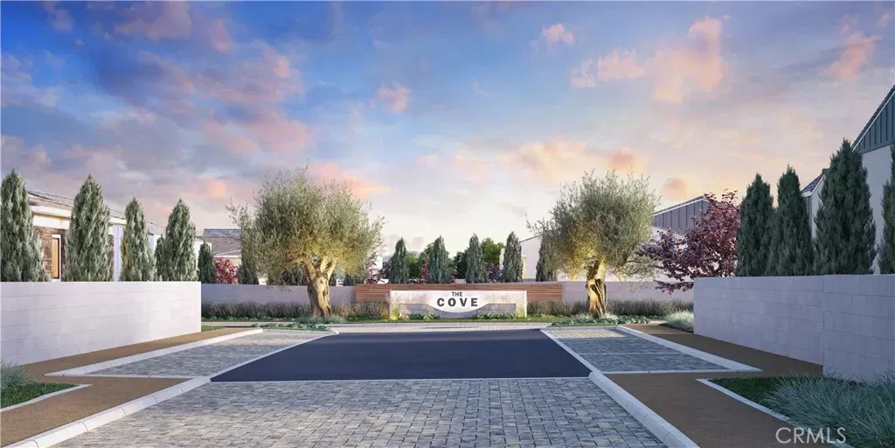
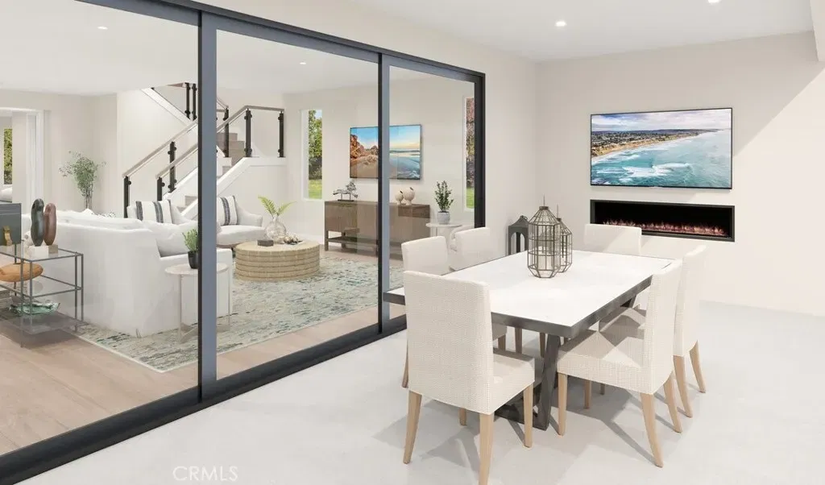
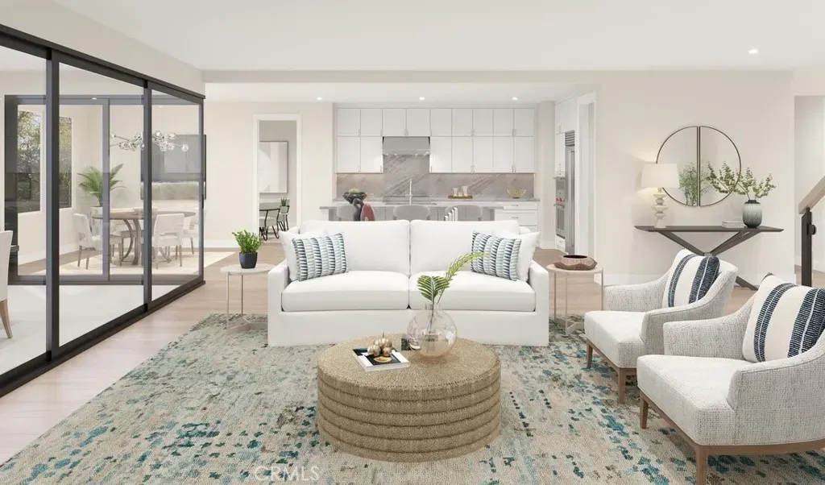
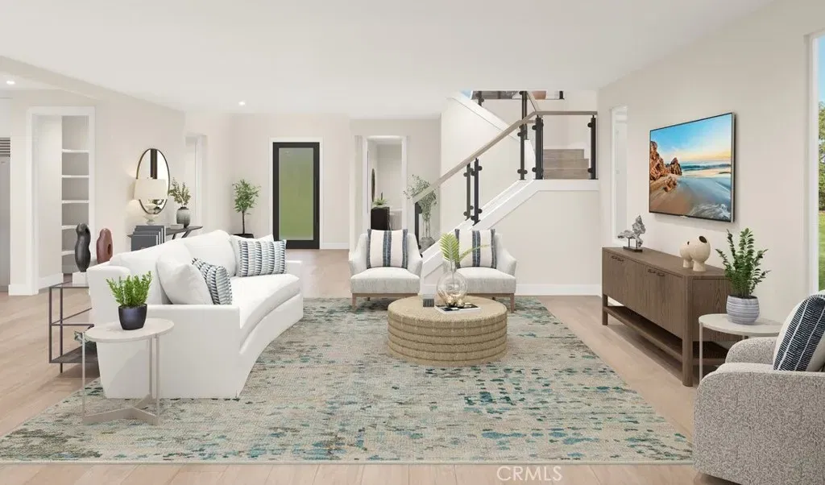
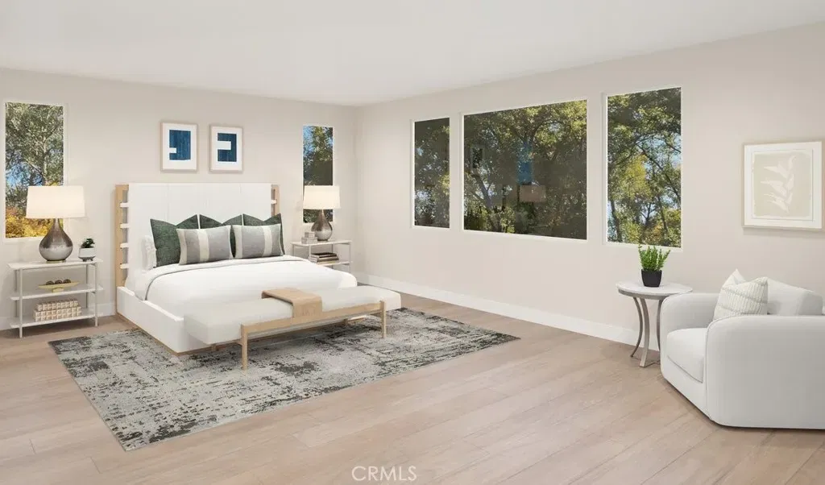
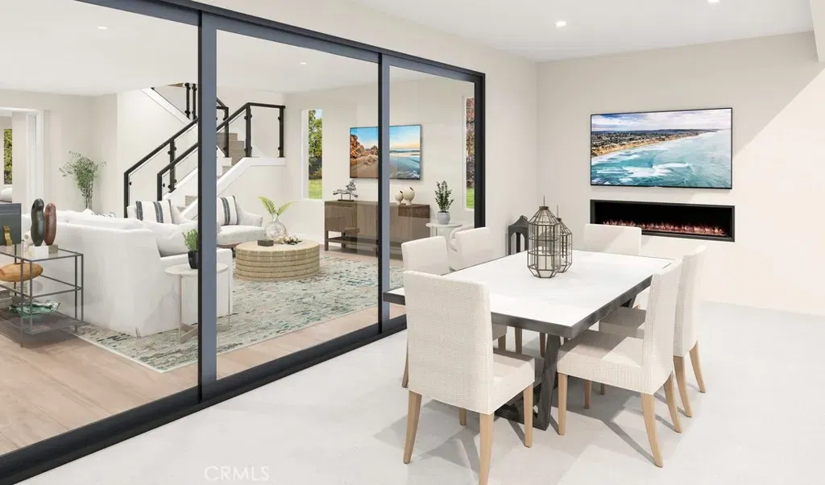
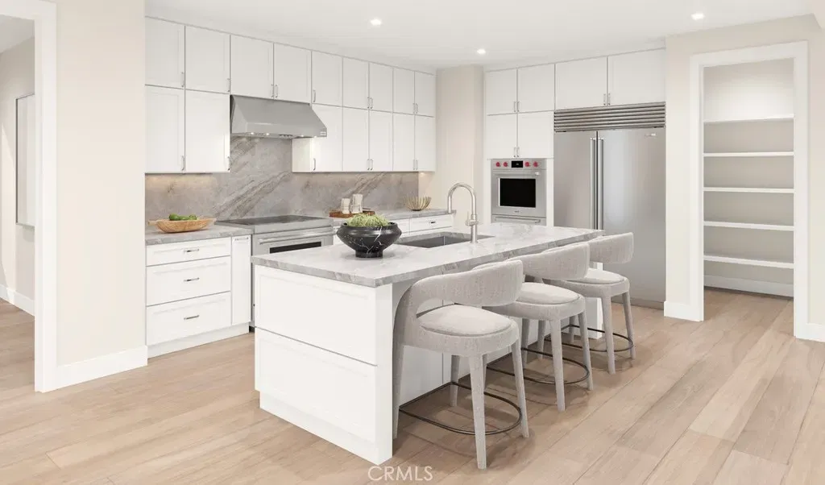
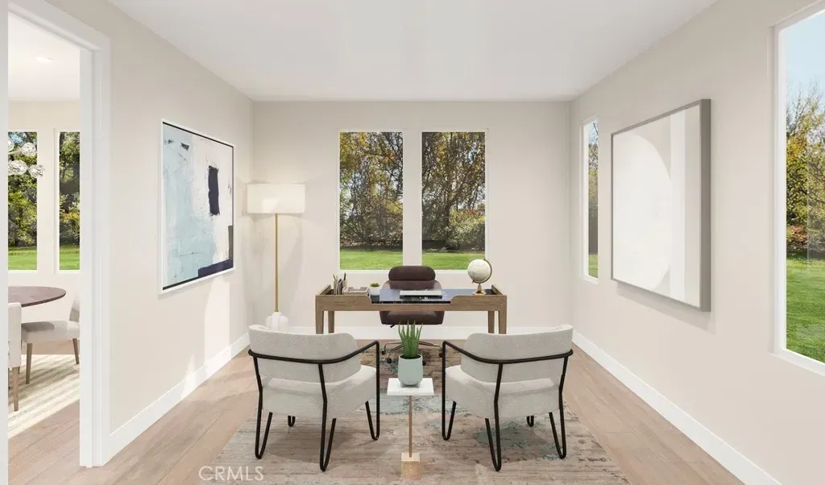
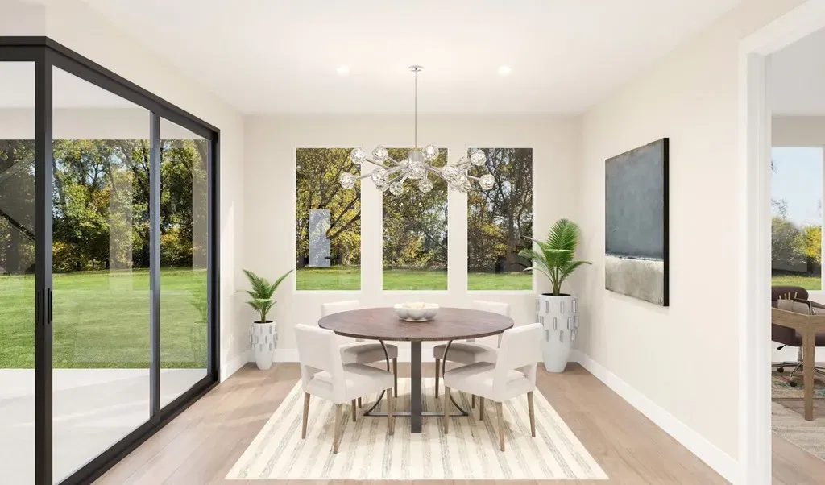
/u.realgeeks.media/murrietarealestatetoday/irelandgroup-logo-horizontal-400x90.png)