45471 Olive Ct, Temecula, CA 92592
- $940,000
- 5
- BD
- 3
- BA
- 3,210
- SqFt
- List Price
- $940,000
- Price Change
- ▼ $35,000 1751028161
- Status
- ACTIVE
- MLS#
- SW25048085
- Bedrooms
- 5
- Bathrooms
- 3
- Living Sq. Ft
- 3,210
- Property Type
- Single Family Residential
- Year Built
- 2004
Property Description
Welcome to this immaculate 5-bedroom Wolf creek pool home! Located in south Temecula right around the corner from award winning schools such as Great Oak Highschool and Gardner middle school and close to both 79 south and 15 freeway for easy access for commuters this home boasts many upgrades. From the granite counters, tile flooring and luxury wood shutters in every room no expenses were spared when upgrading this home. Along with all the energy efficient options and 40 panel paid off solar system, all 4 upstairs bedrooms have their own independent quiet cool fan to help cool the home in the cool summer evenings. The immaculate chefs kitchen is a dream featuring stainless steel appliances to include Wolf 5 burner range top, gorgeous wood cabinetry, oversized granite counters and walk in pantry. Downstairs you will also find a convenient downstairs bedroom with a full bathroom. In the garage you will find an energy efficient tankless water heater, epoxy flooring, quiet glide insulated garage doors and ultra quiet garage door openers. The backyard has an amazing pool, spa and waterfall along with several great seating areas with alumiwood patio coverings and gas firepit. An oversized paid-off solar system keeps your electric bills low even when you keep your home ice cold in the summer! Welcome to this immaculate 5-bedroom Wolf creek pool home! Located in south Temecula right around the corner from award winning schools such as Great Oak Highschool and Gardner middle school and close to both 79 south and 15 freeway for easy access for commuters this home boasts many upgrades. From the granite counters, tile flooring and luxury wood shutters in every room no expenses were spared when upgrading this home. Along with all the energy efficient options and 40 panel paid off solar system, all 4 upstairs bedrooms have their own independent quiet cool fan to help cool the home in the cool summer evenings. The immaculate chefs kitchen is a dream featuring stainless steel appliances to include Wolf 5 burner range top, gorgeous wood cabinetry, oversized granite counters and walk in pantry. Downstairs you will also find a convenient downstairs bedroom with a full bathroom. In the garage you will find an energy efficient tankless water heater, epoxy flooring, quiet glide insulated garage doors and ultra quiet garage door openers. The backyard has an amazing pool, spa and waterfall along with several great seating areas with alumiwood patio coverings and gas firepit. An oversized paid-off solar system keeps your electric bills low even when you keep your home ice cold in the summer!
Additional Information
- Stories
- 2
- Cooling
- Central Air, House Fans
Mortgage Calculator
Listing courtesy of Listing Agent: Paul Neeb (760-223-5900) from Listing Office: BOLD Realty Group.

This information is deemed reliable but not guaranteed. You should rely on this information only to decide whether or not to further investigate a particular property. BEFORE MAKING ANY OTHER DECISION, YOU SHOULD PERSONALLY INVESTIGATE THE FACTS (e.g. square footage and lot size) with the assistance of an appropriate professional. You may use this information only to identify properties you may be interested in investigating further. All uses except for personal, non-commercial use in accordance with the foregoing purpose are prohibited. Redistribution or copying of this information, any photographs or video tours is strictly prohibited. This information is derived from the Internet Data Exchange (IDX) service provided by San Diego MLS®. Displayed property listings may be held by a brokerage firm other than the broker and/or agent responsible for this display. The information and any photographs and video tours and the compilation from which they are derived is protected by copyright. Compilation © 2025 San Diego MLS®,
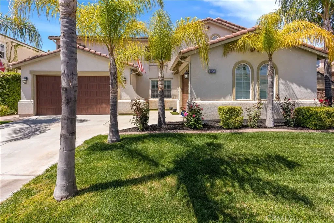
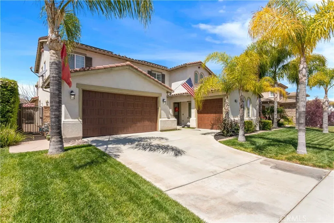
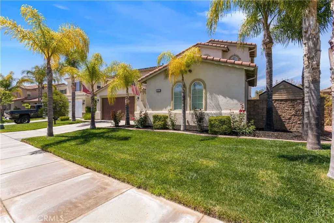
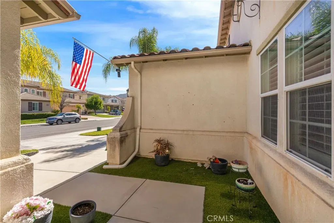
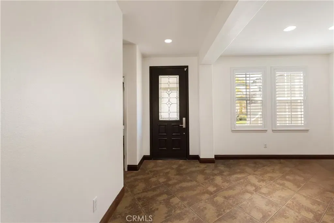
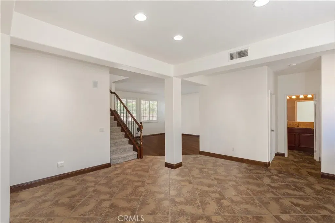
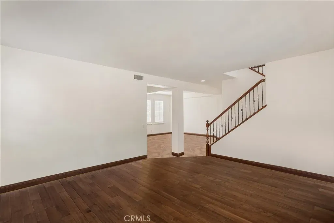
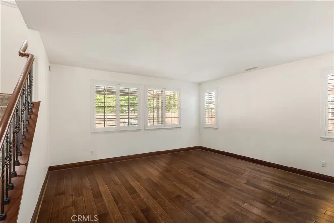
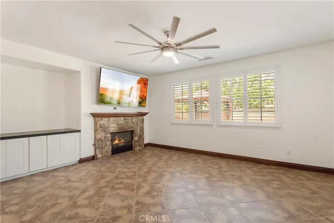
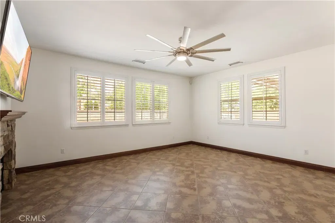
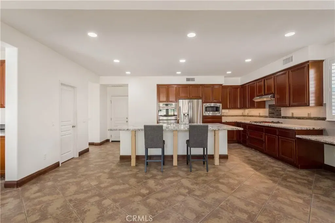
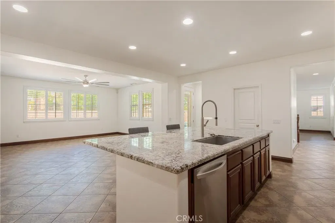
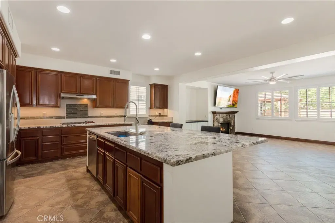
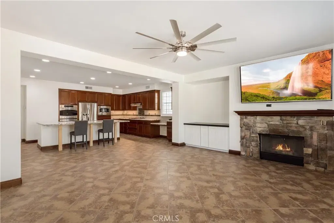
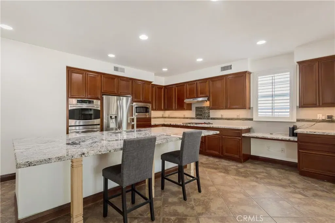
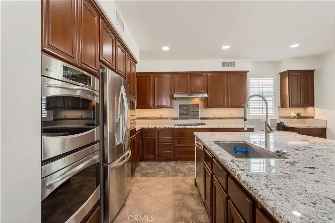
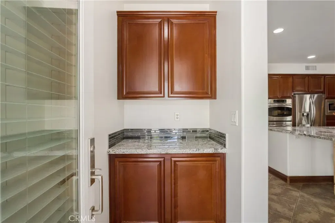
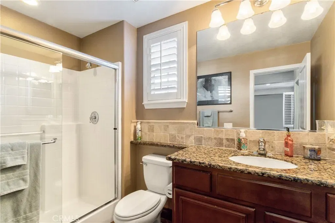
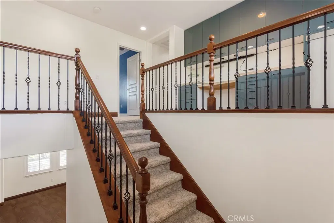
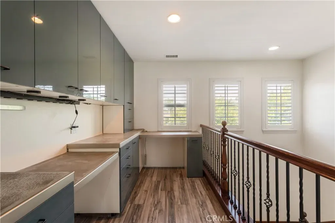
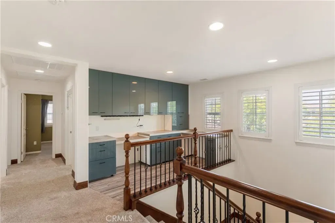
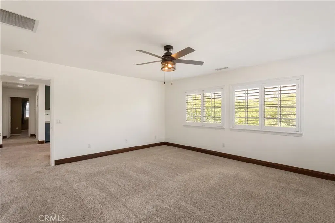
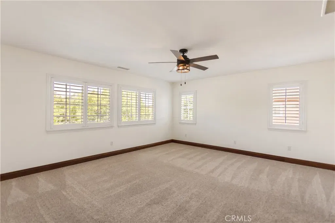
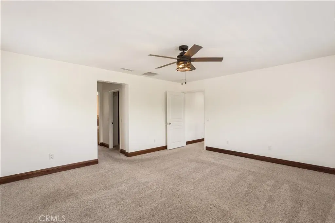
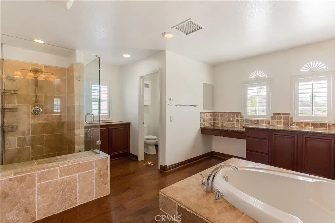
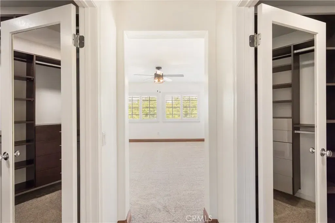
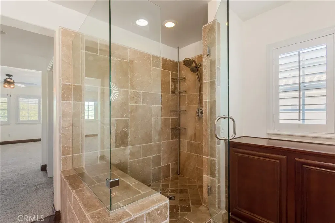
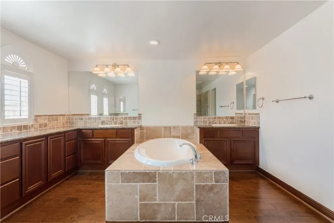
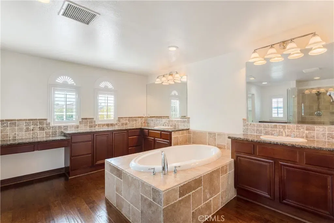
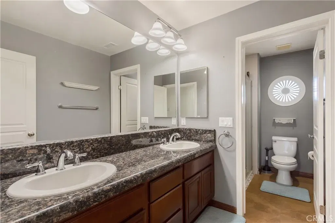
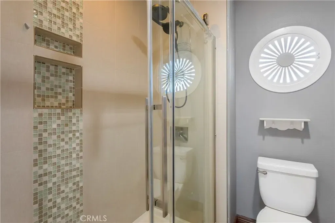
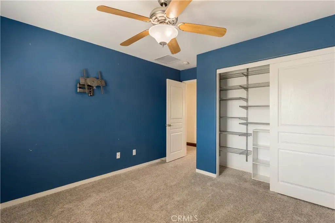
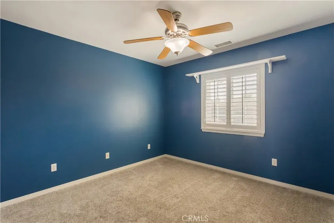
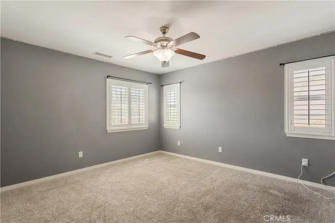
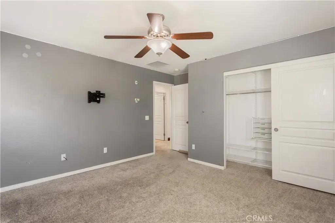
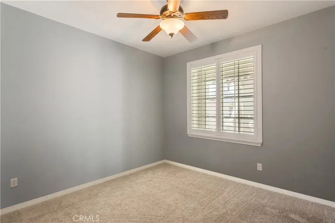
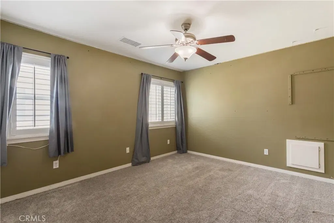
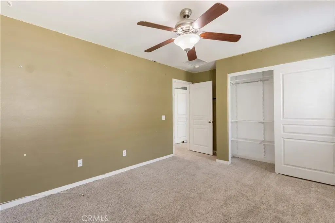
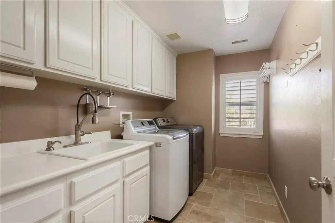
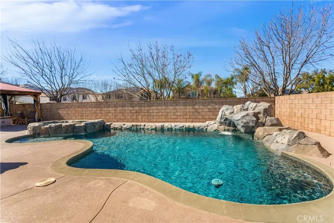
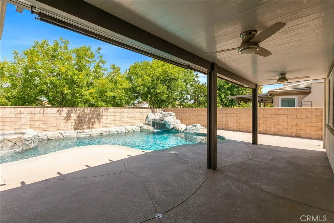
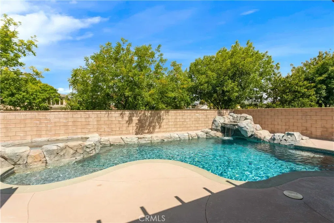
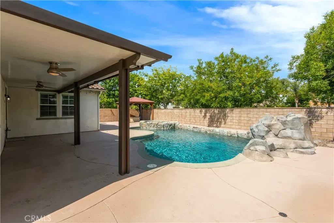
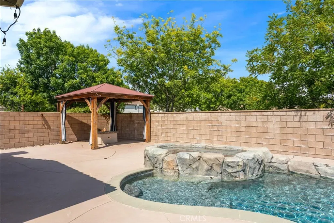
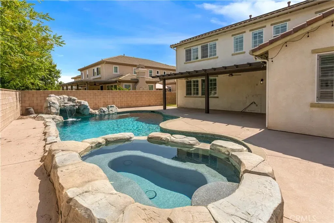
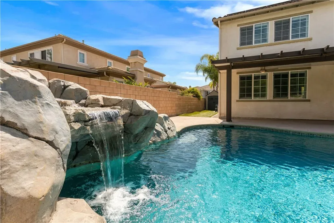
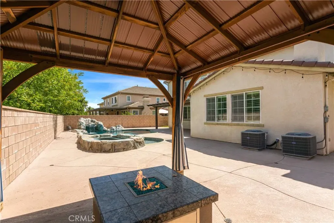
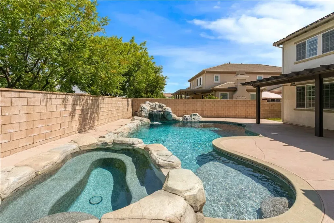
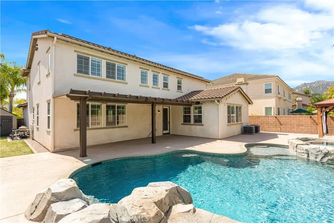
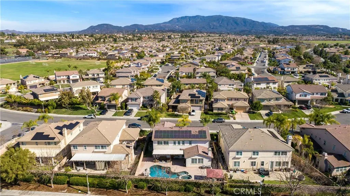
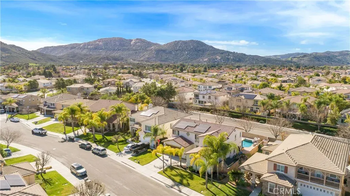
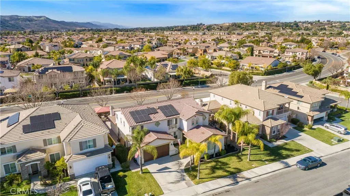
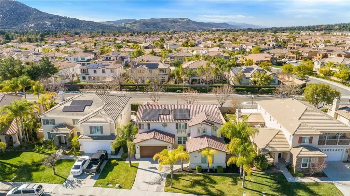
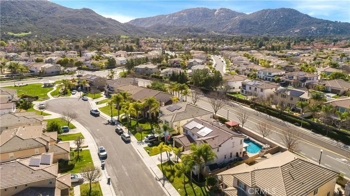
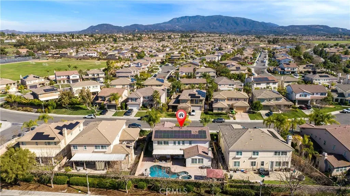
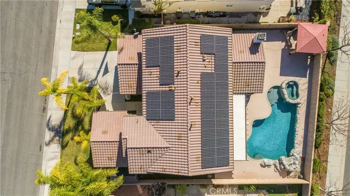
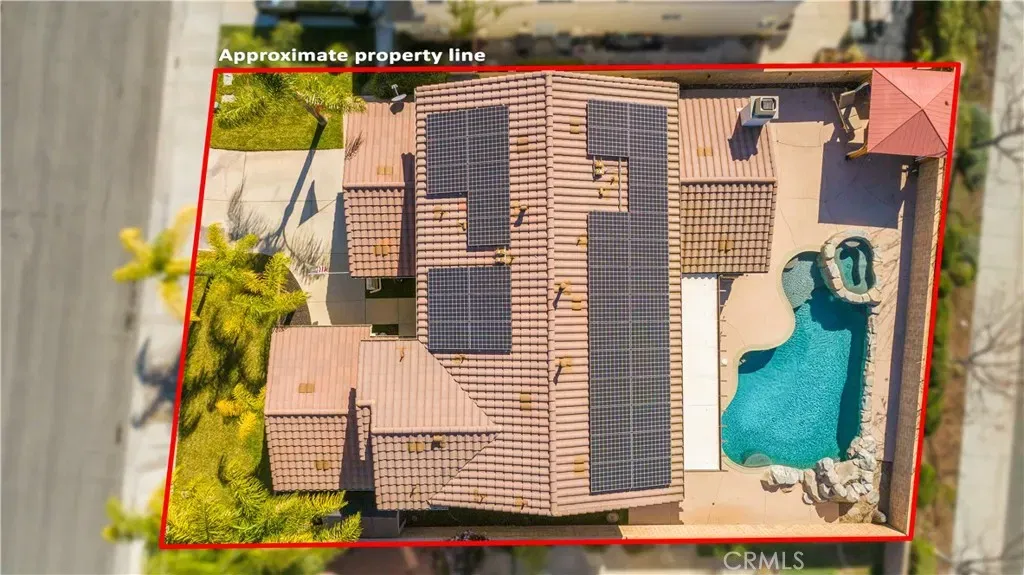
/u.realgeeks.media/murrietarealestatetoday/irelandgroup-logo-horizontal-400x90.png)