41211 Crooked Stick Dr, Temecula, CA 92591
- $669,000
- 3
- BD
- 2
- BA
- 1,726
- SqFt
- List Price
- $669,000
- Status
- ACTIVE
- MLS#
- AR25045859
- Bedrooms
- 3
- Bathrooms
- 2
- Living Sq. Ft
- 1,726
- Property Type
- Single Family Residential
- Year Built
- 1999
Property Description
Welcome to this beautiful single family residence in the desirable Temeku Hills Homeowners Association. Situated on a quiet street not far from a park, this light-filled home is ready for its new owner. The open floor plan features a large family room with fireplace that opens to a cooks kitchen with gas stovetop, built-in oven and microwave, refrigerator, large pantry, and work island with counter seating. Formal dining is enjoyed in the separate dining room. Walk down the hall from the kitchen past the laundry room with gas and electric dryer hookups to the large primary bedroom and its en suite bathroom with separate shower and tub, dual sinks, and a walk-in closet with pull-down attic-access stairs. The second bedroom also has a walk-in closet. The light filled 3rd bedroom at the front of the home features a French-door entrance, lots of windows, but no closet. It could also serve as a private office or formal living room. Other features: central air conditioning and heating, dual-pane windows, sprinklers in both front & rear yards, and direct access from the attached 2-car garage into the home. The private rear yard can be accessed from the house or the garage. It features a built-in barbeque and an inviting covered patio. Owners of this home will also be able to enjoy the many facilities of the Temeku Hills HOA including club house, pool & spa, gym, media room, game room, tennis courts, and playground. Welcome to this beautiful single family residence in the desirable Temeku Hills Homeowners Association. Situated on a quiet street not far from a park, this light-filled home is ready for its new owner. The open floor plan features a large family room with fireplace that opens to a cooks kitchen with gas stovetop, built-in oven and microwave, refrigerator, large pantry, and work island with counter seating. Formal dining is enjoyed in the separate dining room. Walk down the hall from the kitchen past the laundry room with gas and electric dryer hookups to the large primary bedroom and its en suite bathroom with separate shower and tub, dual sinks, and a walk-in closet with pull-down attic-access stairs. The second bedroom also has a walk-in closet. The light filled 3rd bedroom at the front of the home features a French-door entrance, lots of windows, but no closet. It could also serve as a private office or formal living room. Other features: central air conditioning and heating, dual-pane windows, sprinklers in both front & rear yards, and direct access from the attached 2-car garage into the home. The private rear yard can be accessed from the house or the garage. It features a built-in barbeque and an inviting covered patio. Owners of this home will also be able to enjoy the many facilities of the Temeku Hills HOA including club house, pool & spa, gym, media room, game room, tennis courts, and playground.
Additional Information
- Stories
- 1
- Roof
- Tile/Clay, Fire Retardant
- Cooling
- Central Air
Mortgage Calculator
Listing courtesy of Listing Agent: Sandra Radey (626-991-3538) from Listing Office: Coldwell Banker Realty.

This information is deemed reliable but not guaranteed. You should rely on this information only to decide whether or not to further investigate a particular property. BEFORE MAKING ANY OTHER DECISION, YOU SHOULD PERSONALLY INVESTIGATE THE FACTS (e.g. square footage and lot size) with the assistance of an appropriate professional. You may use this information only to identify properties you may be interested in investigating further. All uses except for personal, non-commercial use in accordance with the foregoing purpose are prohibited. Redistribution or copying of this information, any photographs or video tours is strictly prohibited. This information is derived from the Internet Data Exchange (IDX) service provided by San Diego MLS®. Displayed property listings may be held by a brokerage firm other than the broker and/or agent responsible for this display. The information and any photographs and video tours and the compilation from which they are derived is protected by copyright. Compilation © 2025 San Diego MLS®,
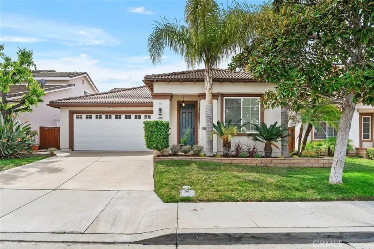
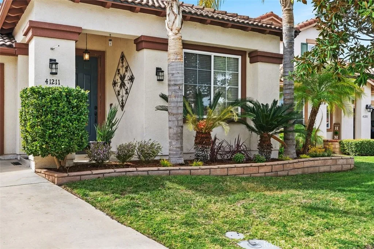
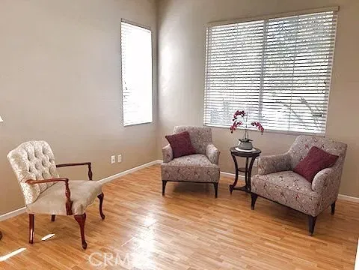
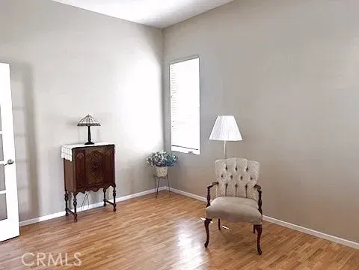
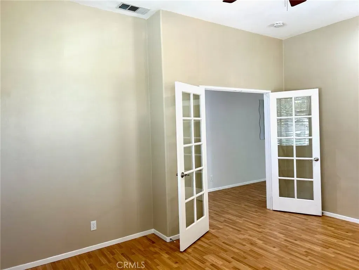
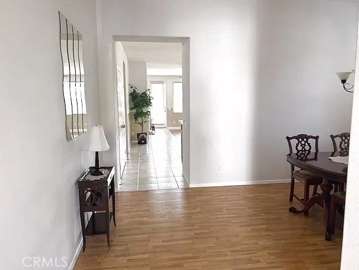
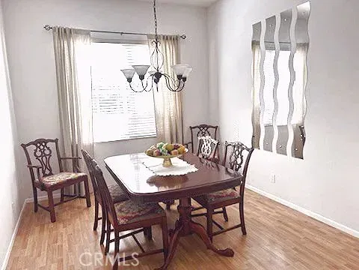
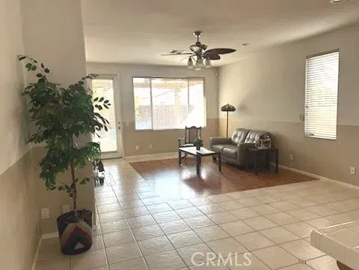
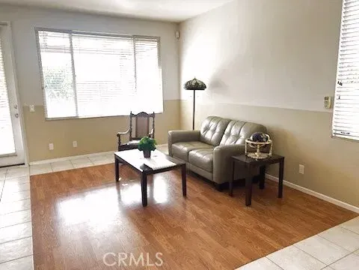
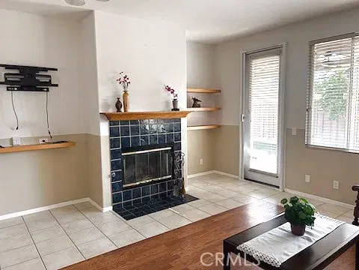
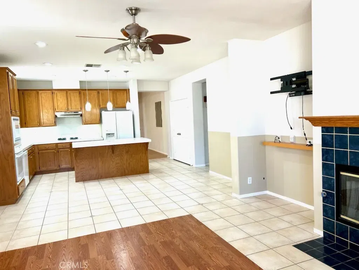
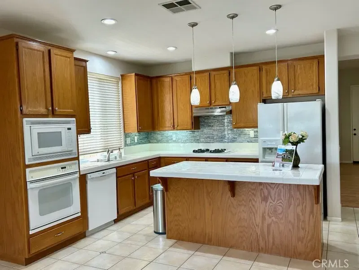
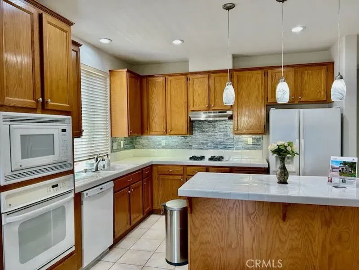
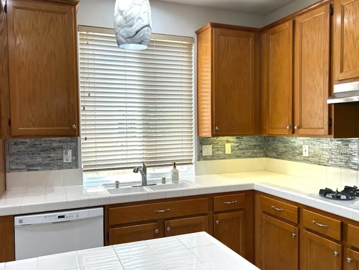
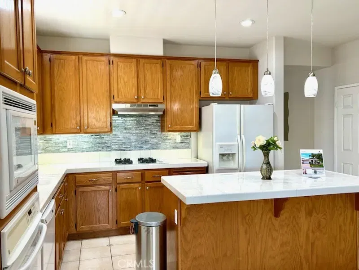
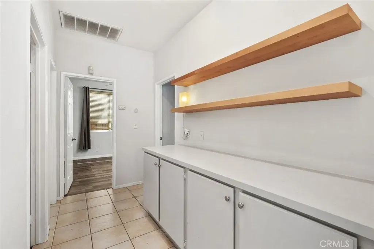
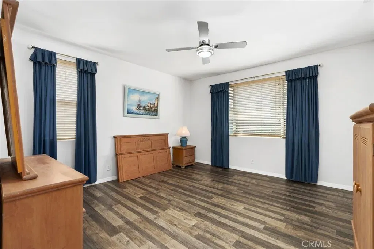
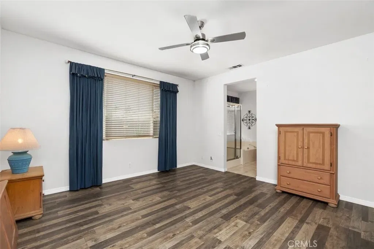
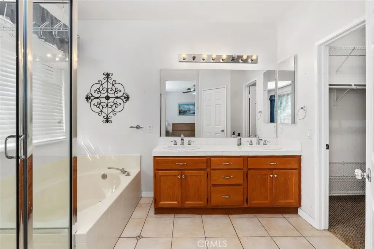
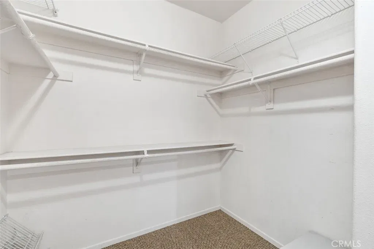
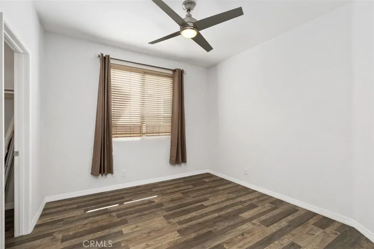
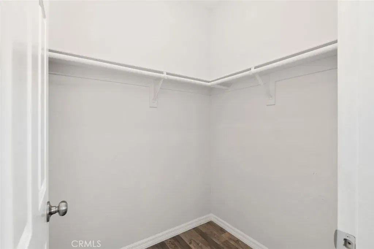
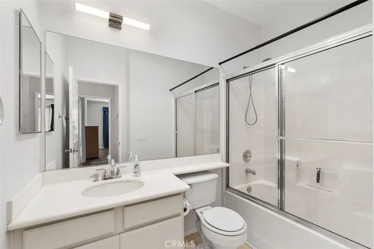
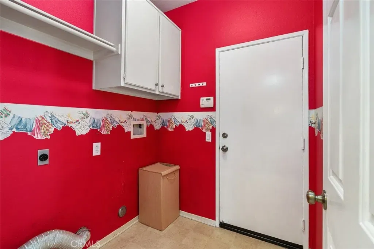
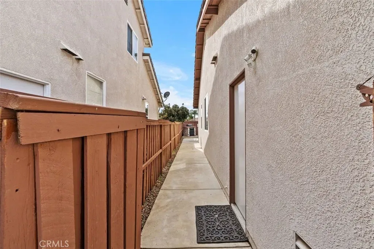
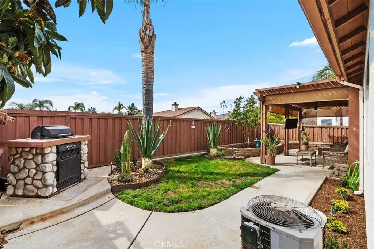
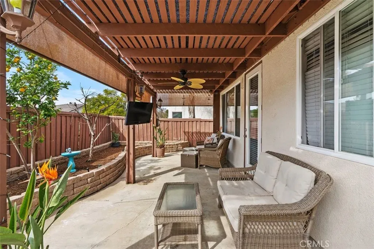
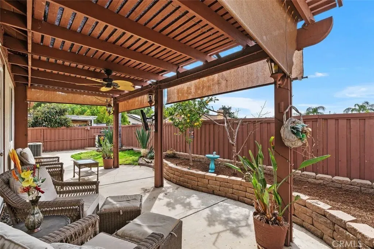
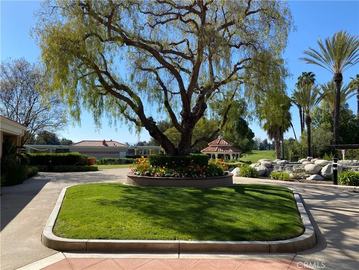
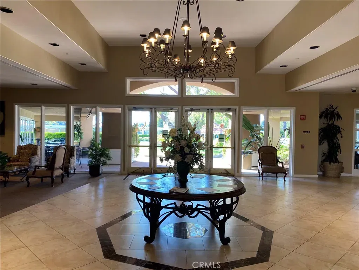
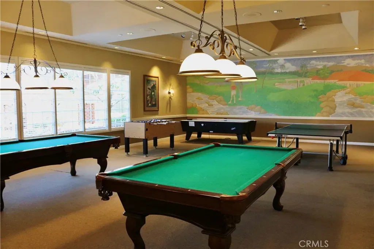
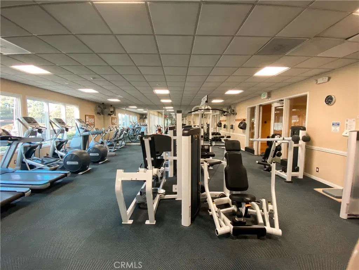
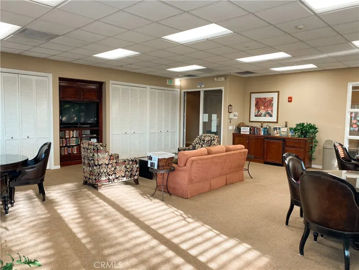
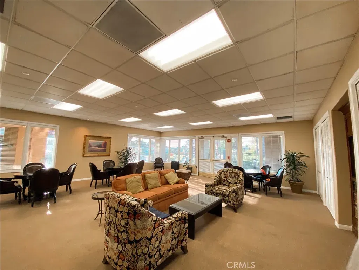
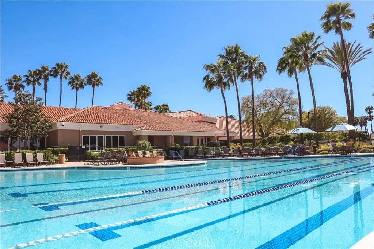
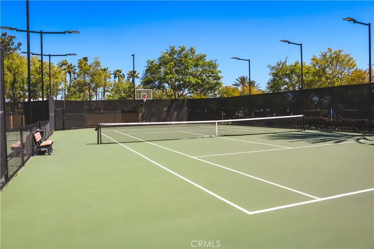
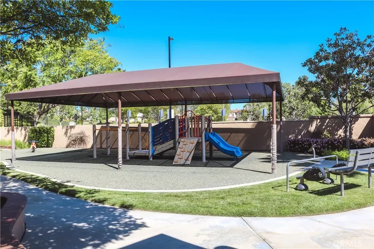
/u.realgeeks.media/murrietarealestatetoday/irelandgroup-logo-horizontal-400x90.png)