28727 Clearview St, Murrieta, CA 92563
- $700,000
- 3
- BD
- 2
- BA
- 1,941
- SqFt
- List Price
- $700,000
- Status
- ACTIVE
- MLS#
- SW25154402
- Bedrooms
- 3
- Bathrooms
- 2
- Living Sq. Ft
- 1,941
- Property Type
- Single Family Residential
- Year Built
- 2018
Property Description
Welcome to 28727 Clearview Drive, a beautifully upgraded single-story home with paid solar that offers modern comfort, custom touches, and an entertainers dream backyard. Tucked against a peaceful nature preserve, this home features a private pool, a spacious layout, and breathtaking views that elevate everyday living. Inside, you'll find wide-plank luxury vinyl flooring, neutral designer tones, and abundant natural light. The open-concept layout includes a large great room that flows effortlessly into the dining area and chefs kitchen. The kitchen boasts crisp white shaker cabinets, quartz countertops, stainless steel appliances, a walk-in pantry, and a large island with bar seating, perfect for gathering with family or friends. Sliding glass doors open to your backyard retreat. Step outside to take in the panoramic preserve views, enjoy dinner under the covered patio with ceiling fans, or unwind by the sparkling in-ground pool, a true highlight of this home. Whether hosting a summer party or enjoying a quiet sunset swim, this yard is designed to impress! The primary suite offers its own slice of serenity with ample space, a spa-like ensuite with dual vanities, a soaking tub, walk-in shower, and a large walk-in closet. Additional bedrooms are located on the opposite side of the home and are generously sized and flexible for guests, a home office, or playroom. The second bathroom is equally well-appointed with updated finishes. A dedicated laundry room and an attached 2-car garage add convenience to this already impressive layout. Additional highlights include: Scenic backy Welcome to 28727 Clearview Drive, a beautifully upgraded single-story home with paid solar that offers modern comfort, custom touches, and an entertainers dream backyard. Tucked against a peaceful nature preserve, this home features a private pool, a spacious layout, and breathtaking views that elevate everyday living. Inside, you'll find wide-plank luxury vinyl flooring, neutral designer tones, and abundant natural light. The open-concept layout includes a large great room that flows effortlessly into the dining area and chefs kitchen. The kitchen boasts crisp white shaker cabinets, quartz countertops, stainless steel appliances, a walk-in pantry, and a large island with bar seating, perfect for gathering with family or friends. Sliding glass doors open to your backyard retreat. Step outside to take in the panoramic preserve views, enjoy dinner under the covered patio with ceiling fans, or unwind by the sparkling in-ground pool, a true highlight of this home. Whether hosting a summer party or enjoying a quiet sunset swim, this yard is designed to impress! The primary suite offers its own slice of serenity with ample space, a spa-like ensuite with dual vanities, a soaking tub, walk-in shower, and a large walk-in closet. Additional bedrooms are located on the opposite side of the home and are generously sized and flexible for guests, a home office, or playroom. The second bathroom is equally well-appointed with updated finishes. A dedicated laundry room and an attached 2-car garage add convenience to this already impressive layout. Additional highlights include: Scenic backyard with hillside views, poolside lounging area and low-maintenance landscaping, energy-efficient windows and HVAC, ceiling fans throughout, a quiet and established neighborhood near parks, shopping, and easy for commuters. Homes with this combination of style, function, and views dont come around often. Schedule your private tour today and experience the lifestyle waiting at Clearview Drive!
Additional Information
- View
- Mountain(s)
- Stories
- 1
- Roof
- Tile/Clay
- Cooling
- Central Air
Mortgage Calculator
Listing courtesy of Listing Agent: Andrew Lewis (951-237-0292) from Listing Office: Real Brokerage Technologies.

This information is deemed reliable but not guaranteed. You should rely on this information only to decide whether or not to further investigate a particular property. BEFORE MAKING ANY OTHER DECISION, YOU SHOULD PERSONALLY INVESTIGATE THE FACTS (e.g. square footage and lot size) with the assistance of an appropriate professional. You may use this information only to identify properties you may be interested in investigating further. All uses except for personal, non-commercial use in accordance with the foregoing purpose are prohibited. Redistribution or copying of this information, any photographs or video tours is strictly prohibited. This information is derived from the Internet Data Exchange (IDX) service provided by San Diego MLS®. Displayed property listings may be held by a brokerage firm other than the broker and/or agent responsible for this display. The information and any photographs and video tours and the compilation from which they are derived is protected by copyright. Compilation © 2025 San Diego MLS®,
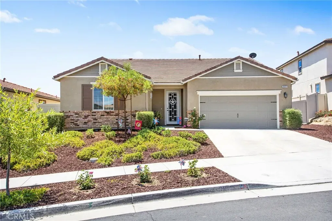
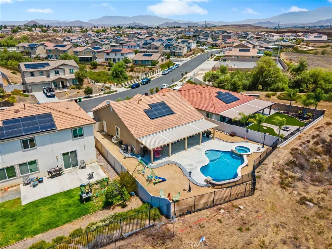
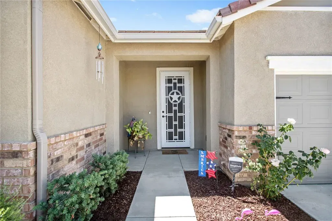
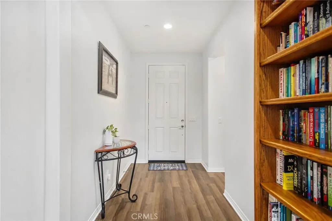
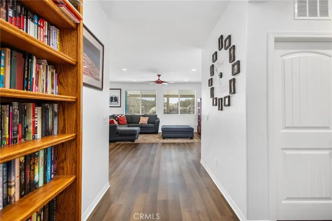
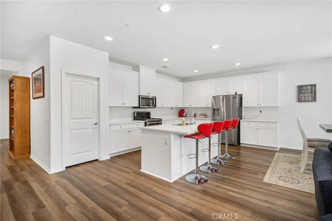
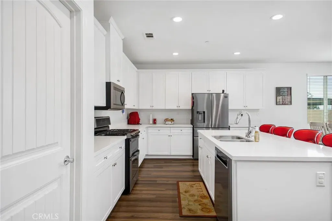
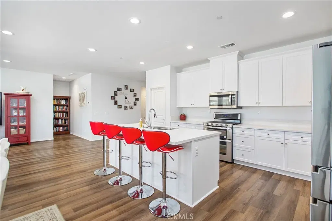
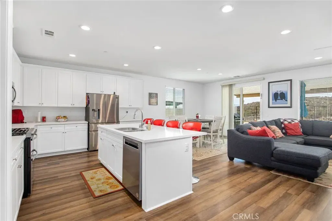
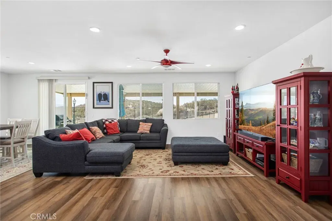
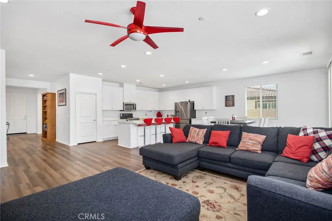
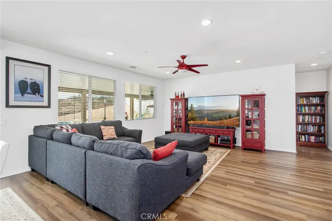
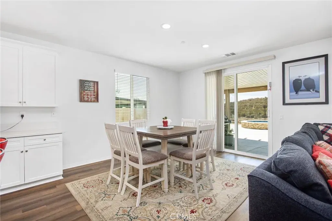
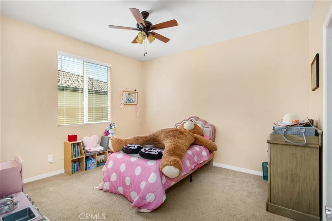
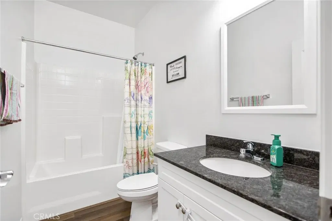
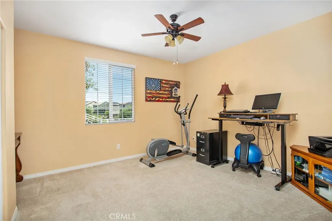
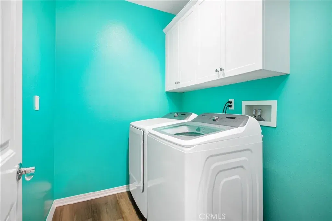
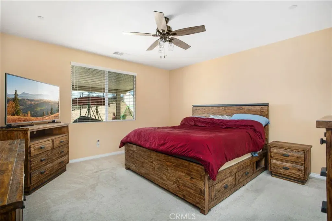
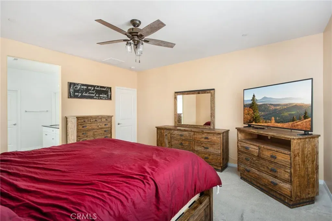
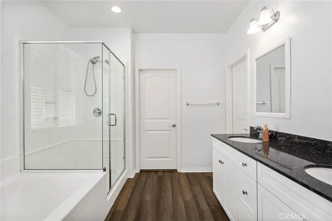
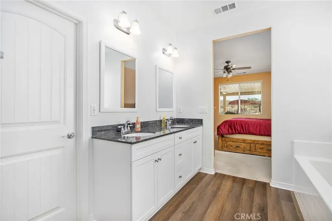
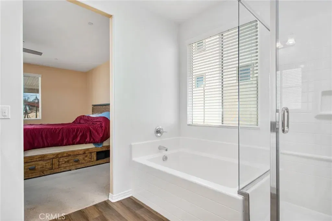
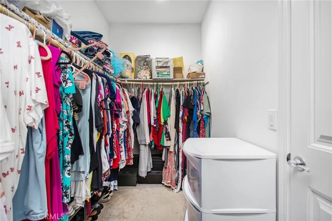
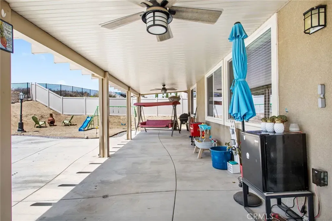
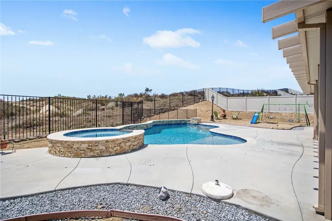
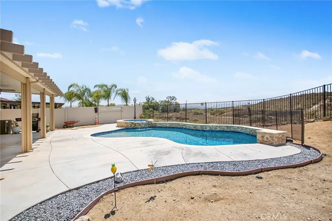
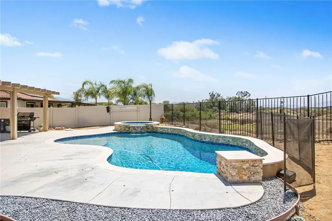
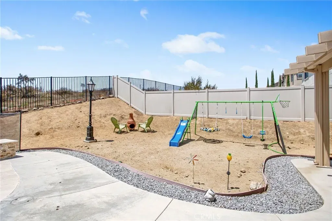
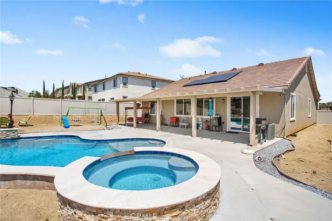
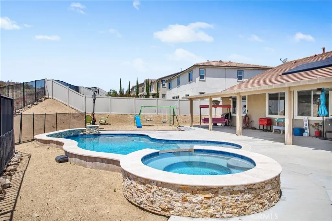
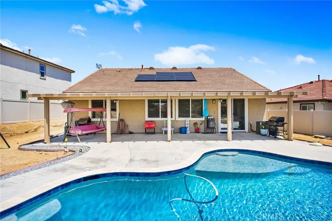
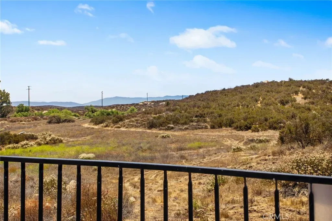
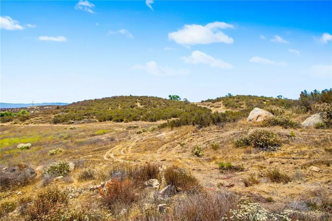
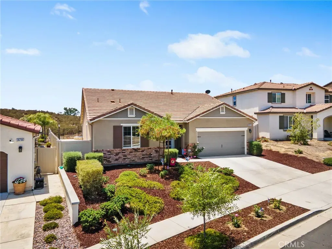
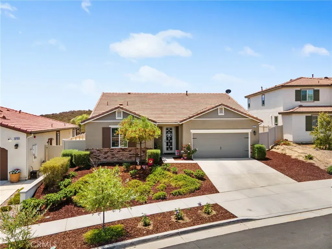
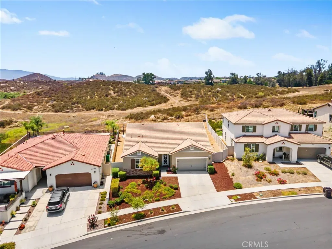
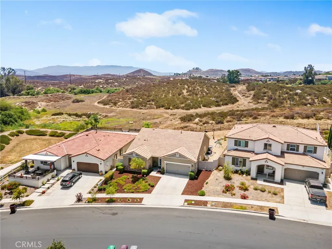
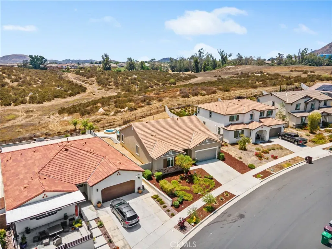
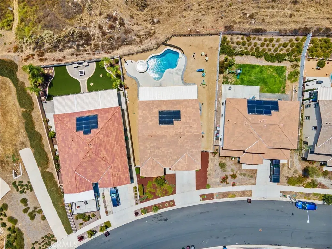
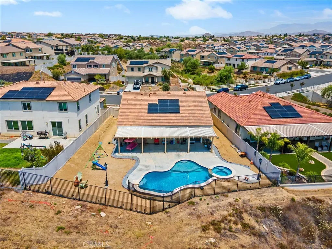
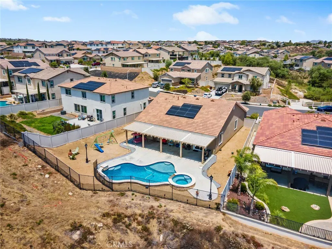
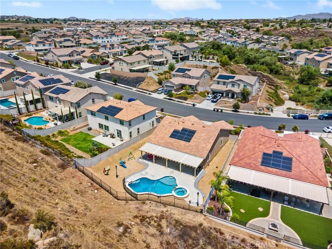
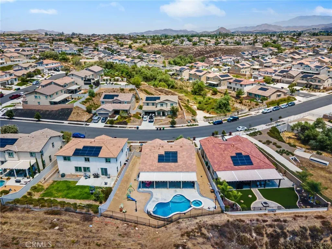
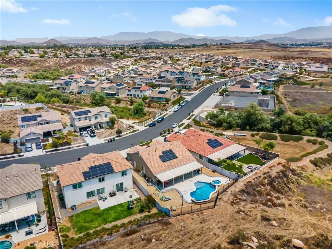
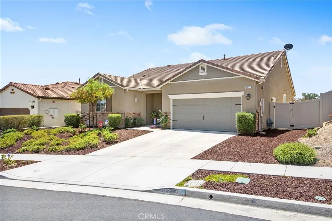
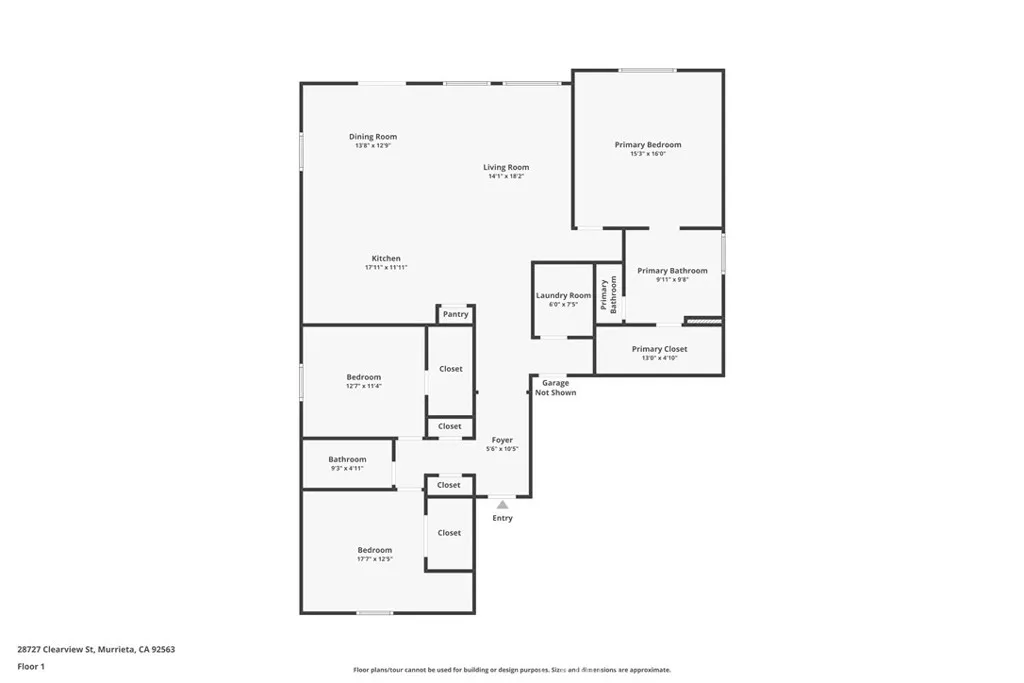
/u.realgeeks.media/murrietarealestatetoday/irelandgroup-logo-horizontal-400x90.png)