34164 Anise Dr, Murrieta, CA 92563
- $769,000
- 5
- BD
- 3
- BA
- 3,046
- SqFt
- List Price
- $769,000
- Status
- ACTIVE
- MLS#
- NDP2506595
- Bedrooms
- 5
- Bathrooms
- 3
- Living Sq. Ft
- 3,046
- Property Type
- Single Family Residential
- Year Built
- 2021
Property Description
Welcome to your dream home in the heart of Spencers Crossing- where modern elegance meets family functionality! This 4 bedroom plus office, 2.5 bath stunner offers over 3,000 sq ft of beautifully designed living space with room for everyone and every need. From the moment you enter, youre greeted by a spacious layout, soaring ceilings, and a dedicated office with French doors- perfect for remote work, playroom, or guest space. The expansive great room flows seamlessly into a gourmet kitchen with quartz countertops, oversized island, stainless steel appliances, a walk-in pantry, and a stylish butlers pantry for effortless entertaining. Upstairs, a generous loft offers even more flexibility- ideal for a media room or second lounge- while the luxurious primary suite is a private retreat! The spa inspired primary bathroom showcases elegant marble look tile flooring and shower walls, a frameless glass walk-in shower with matte black finishes, and a sleek dual-sink vanity with quartz countertops with black hardware and a huge walk-in closet designed to impress. Outside, enjoy a beautifully landscaped, low maintenance yard with premium turf, a built-in fire pit, and mature fruit trees (peach, pomegranate, lemon, and lime) perfect for year round gatherings. All of this is nestled in the award winning Spencers Crossing community, offering resort style amenities including pools, trails, sports parks, a clubhouse, and top-rated schools. This is the turnkey home youve been waiting for- schedule your private tour today! Welcome to your dream home in the heart of Spencers Crossing- where modern elegance meets family functionality! This 4 bedroom plus office, 2.5 bath stunner offers over 3,000 sq ft of beautifully designed living space with room for everyone and every need. From the moment you enter, youre greeted by a spacious layout, soaring ceilings, and a dedicated office with French doors- perfect for remote work, playroom, or guest space. The expansive great room flows seamlessly into a gourmet kitchen with quartz countertops, oversized island, stainless steel appliances, a walk-in pantry, and a stylish butlers pantry for effortless entertaining. Upstairs, a generous loft offers even more flexibility- ideal for a media room or second lounge- while the luxurious primary suite is a private retreat! The spa inspired primary bathroom showcases elegant marble look tile flooring and shower walls, a frameless glass walk-in shower with matte black finishes, and a sleek dual-sink vanity with quartz countertops with black hardware and a huge walk-in closet designed to impress. Outside, enjoy a beautifully landscaped, low maintenance yard with premium turf, a built-in fire pit, and mature fruit trees (peach, pomegranate, lemon, and lime) perfect for year round gatherings. All of this is nestled in the award winning Spencers Crossing community, offering resort style amenities including pools, trails, sports parks, a clubhouse, and top-rated schools. This is the turnkey home youve been waiting for- schedule your private tour today!
Additional Information
- Stories
- 2
- Roof
- Tile/Clay
- Cooling
- Central Air
Mortgage Calculator
Listing courtesy of Listing Agent: Hadi Mohammadi (951-514-0063) from Listing Office: Capital Property Brokers.

This information is deemed reliable but not guaranteed. You should rely on this information only to decide whether or not to further investigate a particular property. BEFORE MAKING ANY OTHER DECISION, YOU SHOULD PERSONALLY INVESTIGATE THE FACTS (e.g. square footage and lot size) with the assistance of an appropriate professional. You may use this information only to identify properties you may be interested in investigating further. All uses except for personal, non-commercial use in accordance with the foregoing purpose are prohibited. Redistribution or copying of this information, any photographs or video tours is strictly prohibited. This information is derived from the Internet Data Exchange (IDX) service provided by San Diego MLS®. Displayed property listings may be held by a brokerage firm other than the broker and/or agent responsible for this display. The information and any photographs and video tours and the compilation from which they are derived is protected by copyright. Compilation © 2025 San Diego MLS®,
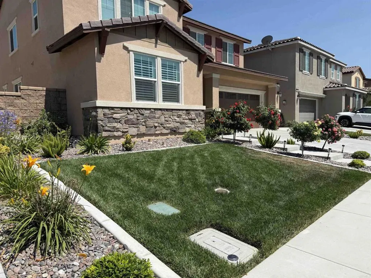
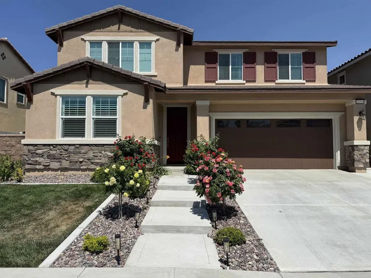
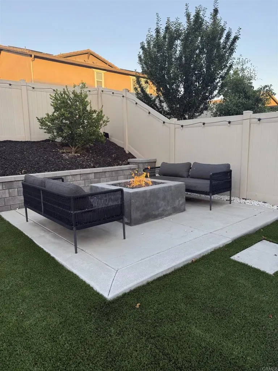
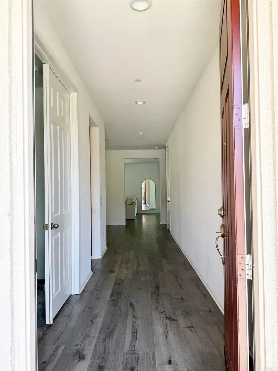
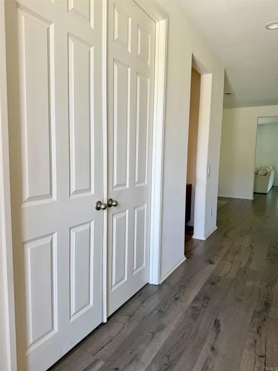
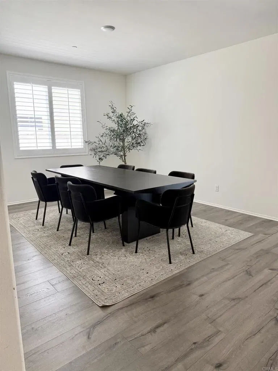
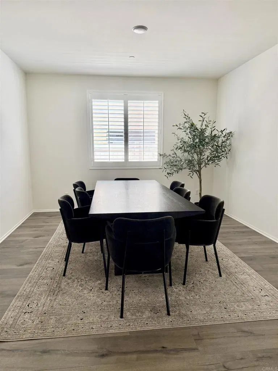
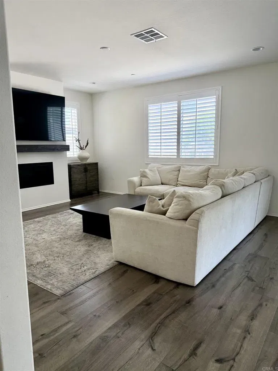
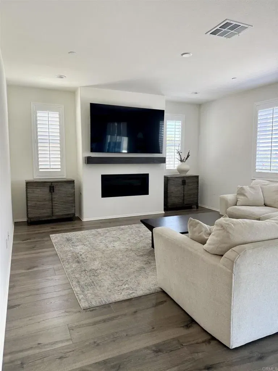
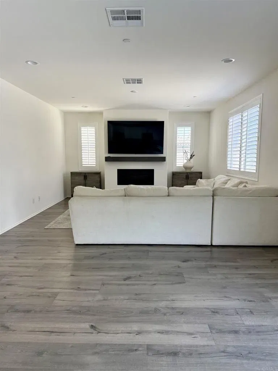
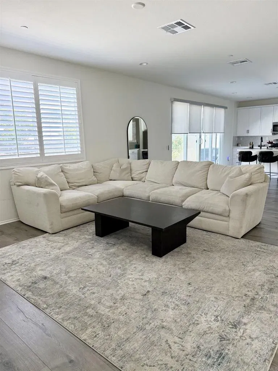
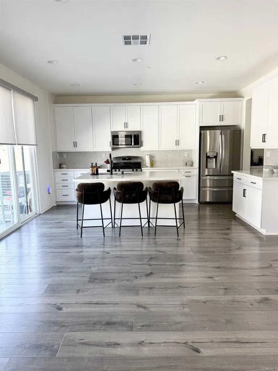
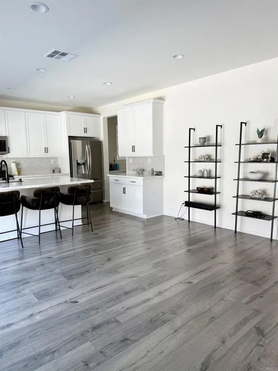
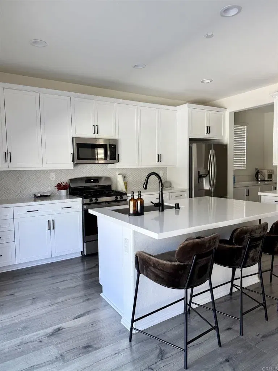
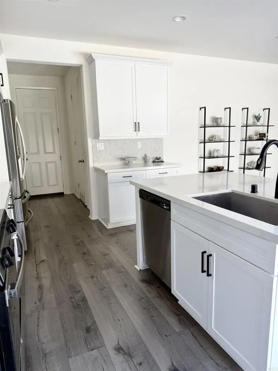
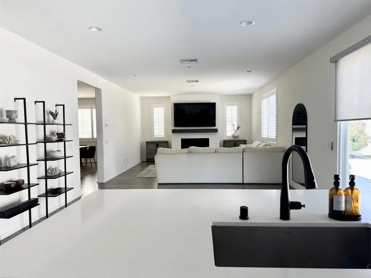
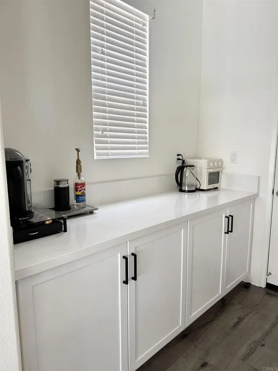
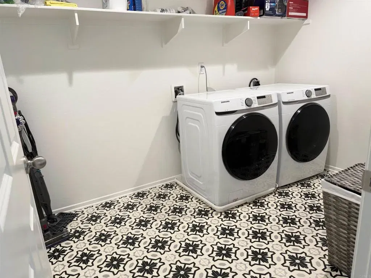
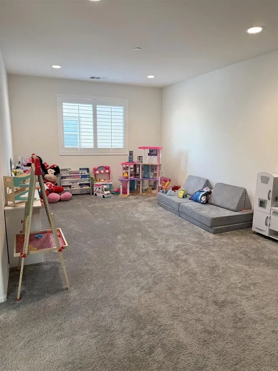
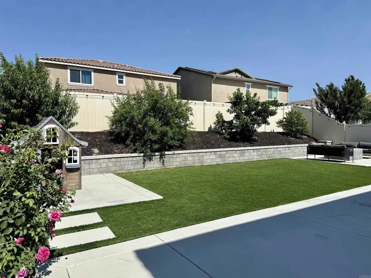
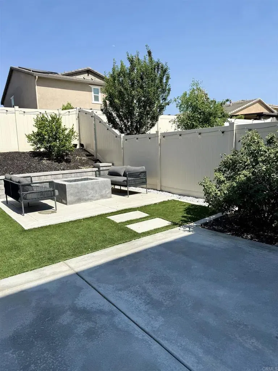
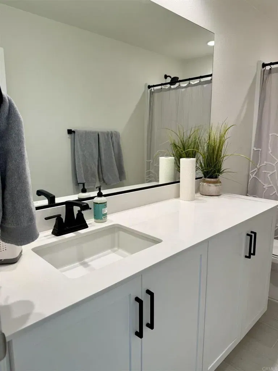
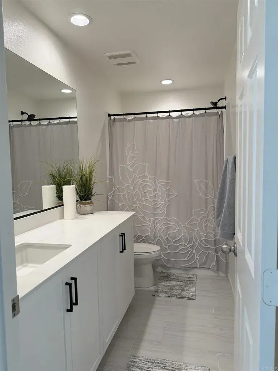
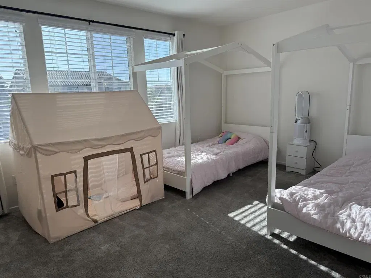
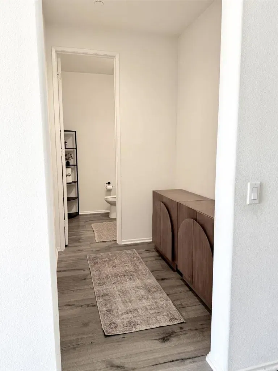
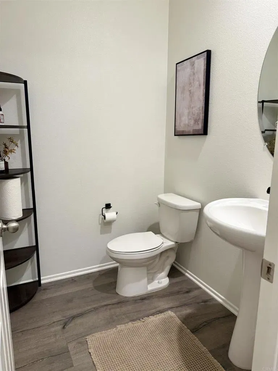
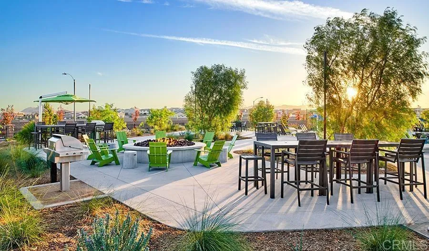
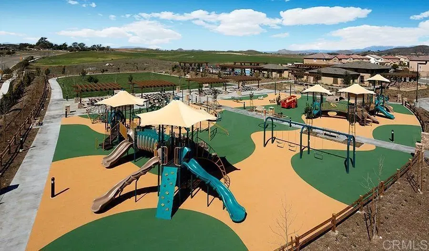
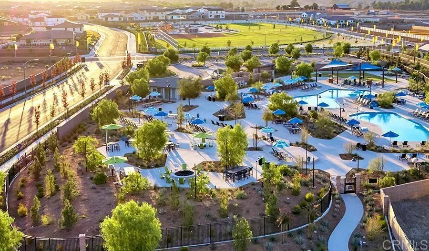
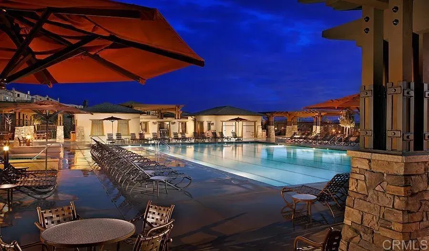
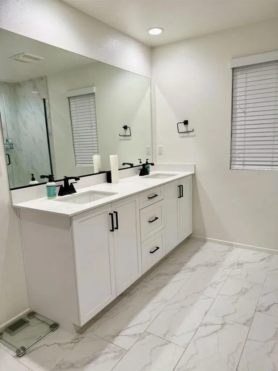
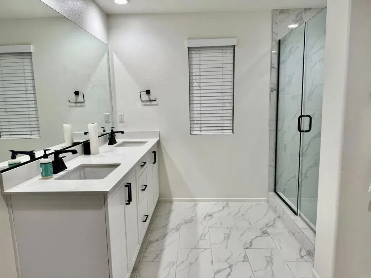
/u.realgeeks.media/murrietarealestatetoday/irelandgroup-logo-horizontal-400x90.png)