24399 Avenida Musico, Murrieta, CA 92562
- $749,998
- 5
- BD
- 3
- BA
- 2,882
- SqFt
- List Price
- $749,998
- Status
- ACTIVE
- MLS#
- CV25156156
- Bedrooms
- 5
- Bathrooms
- 3
- Living Sq. Ft
- 2,882
- Property Type
- Single Family Residential
- Year Built
- 1988
Property Description
Do not miss the opportunity to own this two-story home with no Homeowners Association (HOA) fees and low taxes! This property offers 2,882 square feet of living space on a 7,841 square foot lot, featuring five bedrooms and three bathrooms. The entrance is adorned with wrought iron and glass double doors, complemented by a large circular rose window above the doorway. Upon entering, the living room greets you with its high ceiling. To the right, you will find the formal living room which includes a fireplace, shutter windows with a transom window above, and a skylight that enhances the ambiance of the space. To the left, there is a formal dining area, followed by a laundry room, bathroom, and a versatile office/bedroom on the first floor, ideal for guests. The spacious kitchen, complete with granite countertops and ample cabinet space, flows seamlessly into the breakfast nook area and overlooks the backyard. Beyond the entryway, the home extends into a well-lit dining and family room that features a cozy fireplace. The staircase leads to the second floor, where a walkway provides a view of the living and formal dining rooms below. This walkway connects to the main bedroom and bath as well as the other upstairs bedrooms. The hallway on the second floor includes a full bath with dual vanity sinks. This residence features plantation shutter windows, select blinds, ceiling fans, natural stone flooring, and carpet throughout. The backyard, with blocked walls, is great for family gatherings and barbecues. Imagine hosting summer parties or enjoying quiet evenings under the start in Do not miss the opportunity to own this two-story home with no Homeowners Association (HOA) fees and low taxes! This property offers 2,882 square feet of living space on a 7,841 square foot lot, featuring five bedrooms and three bathrooms. The entrance is adorned with wrought iron and glass double doors, complemented by a large circular rose window above the doorway. Upon entering, the living room greets you with its high ceiling. To the right, you will find the formal living room which includes a fireplace, shutter windows with a transom window above, and a skylight that enhances the ambiance of the space. To the left, there is a formal dining area, followed by a laundry room, bathroom, and a versatile office/bedroom on the first floor, ideal for guests. The spacious kitchen, complete with granite countertops and ample cabinet space, flows seamlessly into the breakfast nook area and overlooks the backyard. Beyond the entryway, the home extends into a well-lit dining and family room that features a cozy fireplace. The staircase leads to the second floor, where a walkway provides a view of the living and formal dining rooms below. This walkway connects to the main bedroom and bath as well as the other upstairs bedrooms. The hallway on the second floor includes a full bath with dual vanity sinks. This residence features plantation shutter windows, select blinds, ceiling fans, natural stone flooring, and carpet throughout. The backyard, with blocked walls, is great for family gatherings and barbecues. Imagine hosting summer parties or enjoying quiet evenings under the start in this private outdoor space. This home presents a remarkable blend of comfort, functionality, and aestheticsa must-see! Make this beautiful house your home!
Additional Information
- Stories
- 2
- Roof
- Tile/Clay
- Cooling
- Central Air
Mortgage Calculator
Listing courtesy of Listing Agent: Lady Lourdes DeGuzman (626-475-4488) from Listing Office: HOMEQUEST REAL ESTATE.

This information is deemed reliable but not guaranteed. You should rely on this information only to decide whether or not to further investigate a particular property. BEFORE MAKING ANY OTHER DECISION, YOU SHOULD PERSONALLY INVESTIGATE THE FACTS (e.g. square footage and lot size) with the assistance of an appropriate professional. You may use this information only to identify properties you may be interested in investigating further. All uses except for personal, non-commercial use in accordance with the foregoing purpose are prohibited. Redistribution or copying of this information, any photographs or video tours is strictly prohibited. This information is derived from the Internet Data Exchange (IDX) service provided by San Diego MLS®. Displayed property listings may be held by a brokerage firm other than the broker and/or agent responsible for this display. The information and any photographs and video tours and the compilation from which they are derived is protected by copyright. Compilation © 2025 San Diego MLS®,
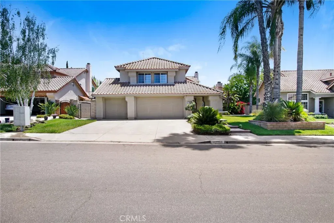
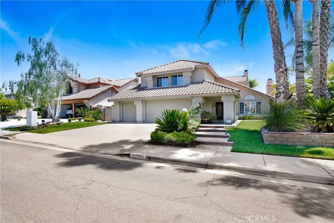
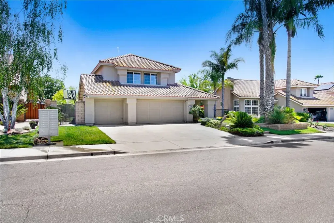
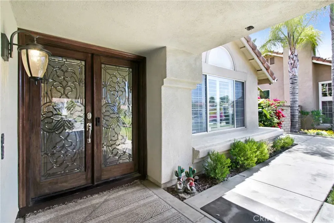
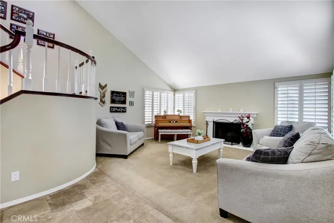
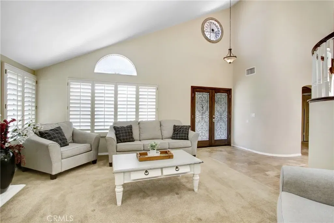
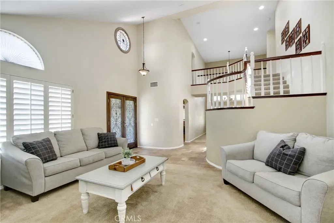
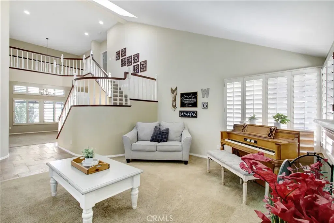
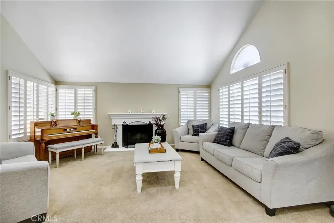
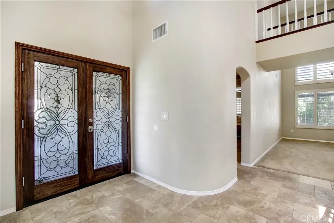
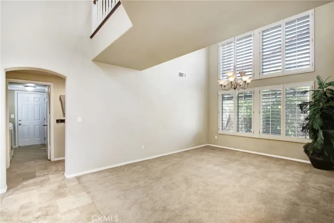
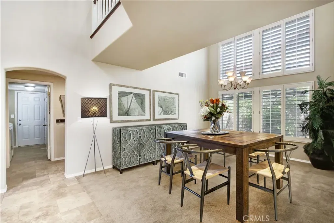
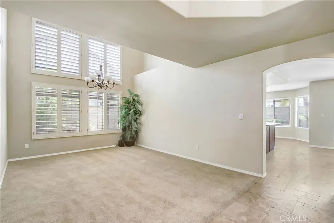
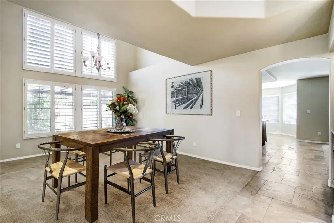
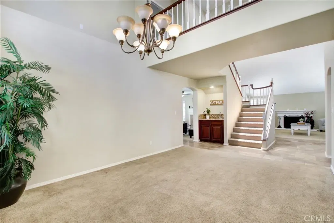
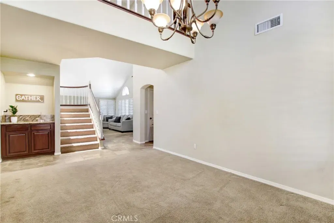
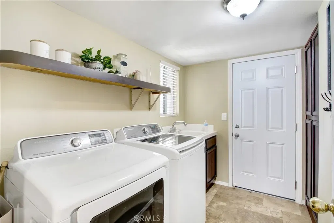
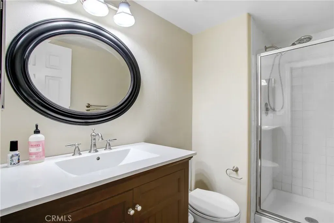
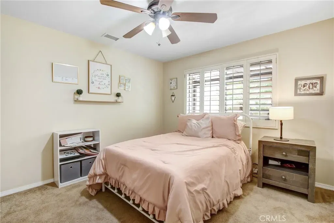
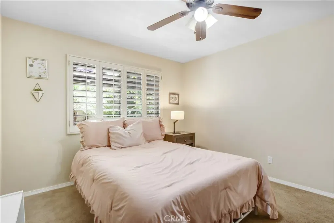
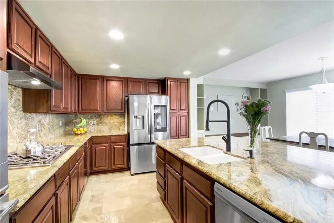
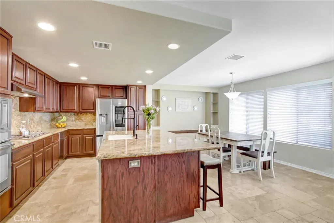
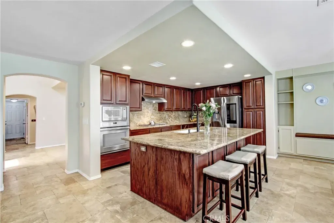
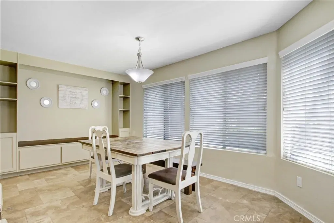
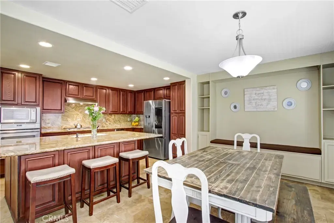
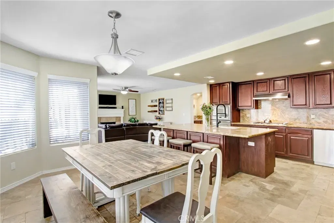
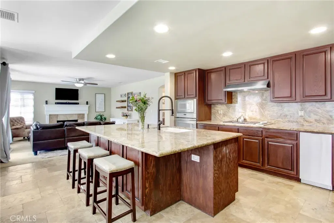
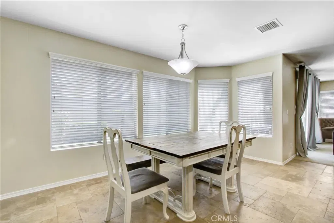
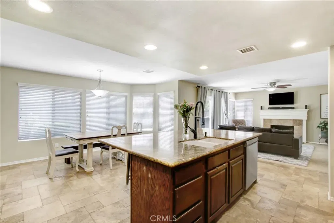
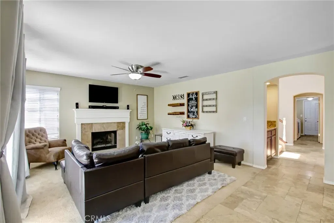
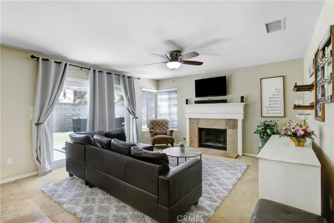
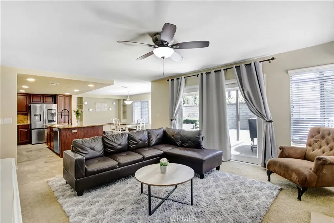
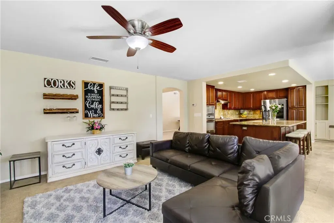
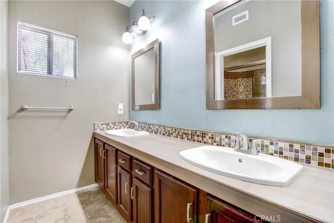
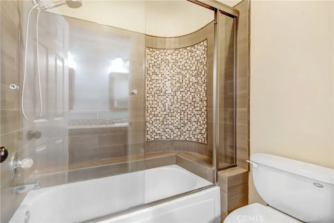
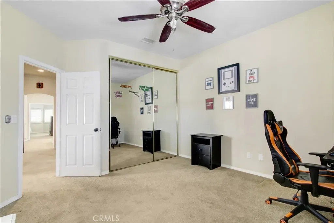
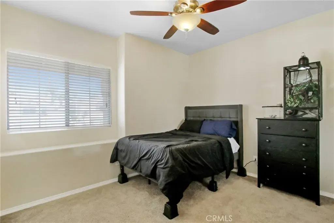
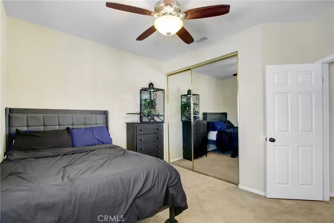
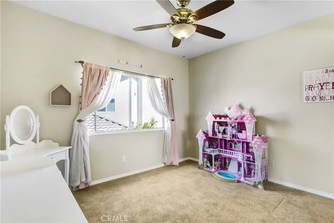
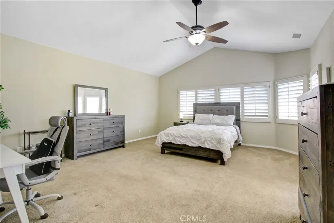
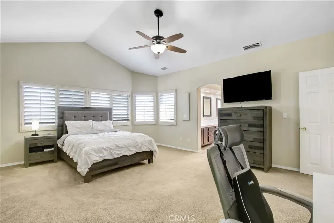
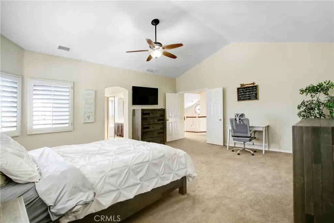
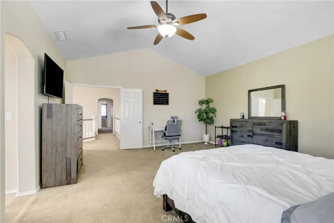
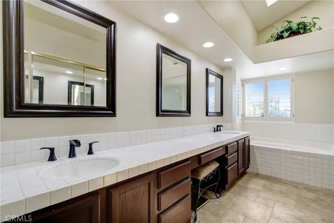
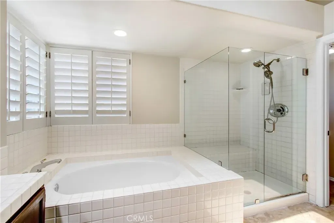
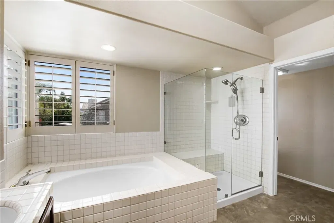
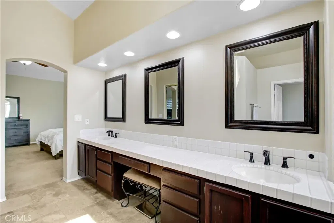
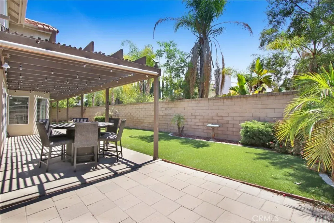
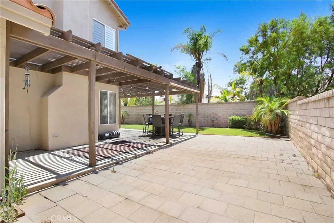
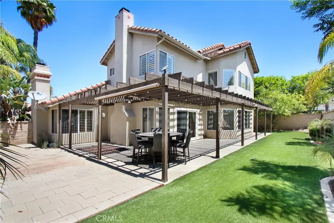
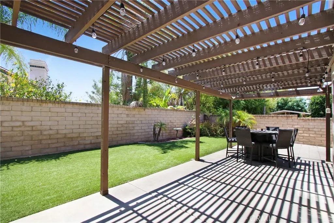
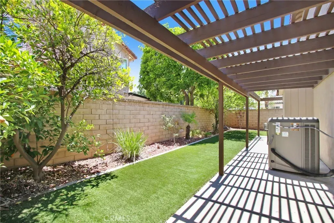
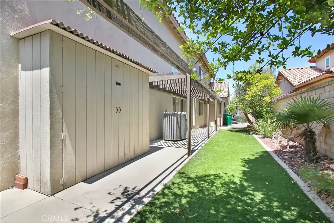
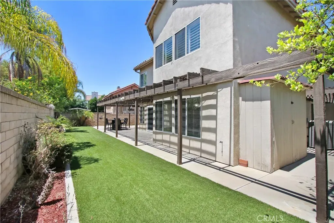
/u.realgeeks.media/murrietarealestatetoday/irelandgroup-logo-horizontal-400x90.png)