40108 Villa Venecia, Temecula, CA 92591
- $699,000
- 4
- BD
- 3
- BA
- 1,868
- SqFt
- List Price
- $699,000
- Status
- ACTIVE
- MLS#
- SW25194251
- Bedrooms
- 4
- Bathrooms
- 3
- Living Sq. Ft
- 1,868
- Lot Size(apprx.)
- 4,792
- Property Type
- Single Family Residential
- Year Built
- 1990
Property Description
Temecula Cul-de-Sac Beauty – Move-In Ready! Welcome to this stunning 4-bedroom, 2.5-bathroom home perfectly situated on a cul-de-sac in Temecula. With thoughtful upgrades and a backyard built for entertaining, this home checks all the boxes! Inside, you’ll find an inviting floor plan with granite counters, updated vinyl laminate flooring and a whole house fan to keep things cool and energy efficient. The upgraded primary bathroom is a true retreat, featuring modern finishes and a spa-like feel. Step outside to your private backyard oasis – designed for relaxing, entertaining and enjoying Southern California living year-round. This home is super move-in ready and offers the perfect combination of comfort, style and location. Don’t miss your chance to own in one of Temecula’s most sought-after neighborhoods!
Additional Information
- View
- Neighborhood
- Stories
- Two Levels
- Cooling
- Yes
- Laundry Location
- Inside, Laundry Room
- Patio
- Covered
Mortgage Calculator
Listing courtesy of Listing Agent: Kristine Garcia (kristinemarie777@yahoo.com) from Listing Office: Kristine Garcia, Broker.
Based on information from California Regional Multiple Listing Service, Inc. as of . This information is for your personal, non-commercial use and may not be used for any purpose other than to identify prospective properties you may be interested in purchasing. Display of MLS data is usually deemed reliable but is NOT guaranteed accurate by the MLS. Buyers are responsible for verifying the accuracy of all information and should investigate the data themselves or retain appropriate professionals. Information from sources other than the Listing Agent may have been included in the MLS data. Unless otherwise specified in writing, Broker/Agent has not and will not verify any information obtained from other sources. The Broker/Agent providing the information contained herein may or may not have been the Listing and/or Selling Agent.
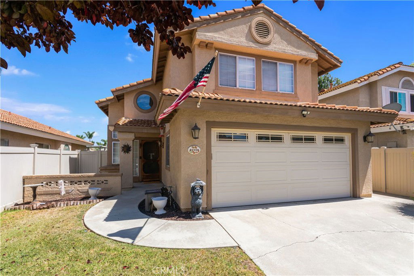
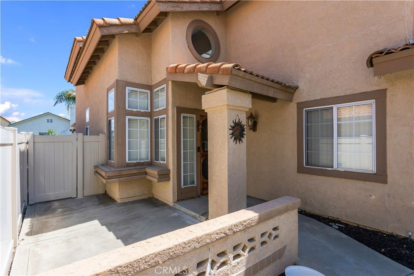
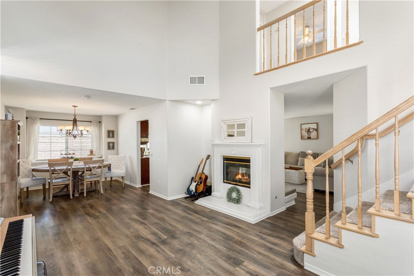
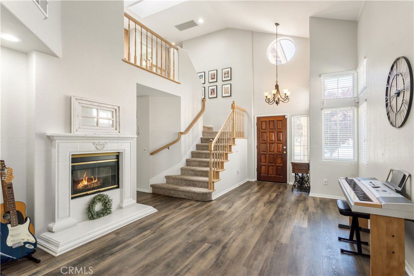
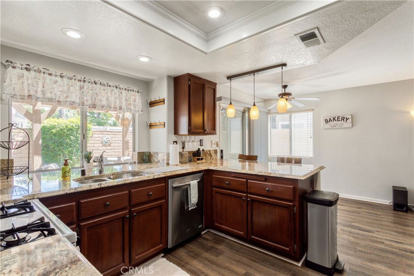
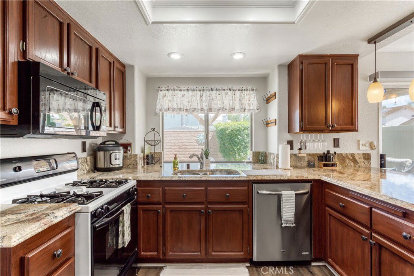
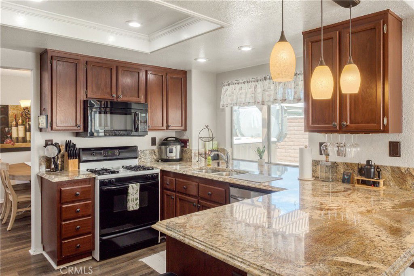
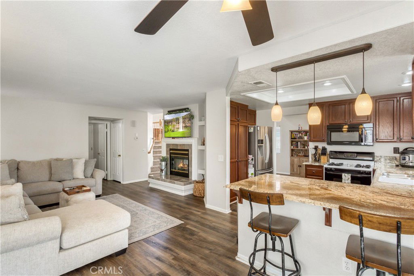
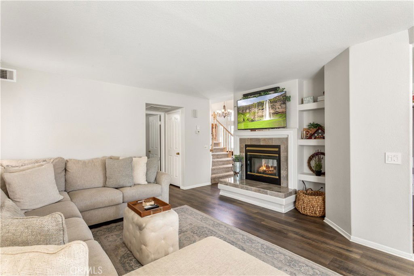
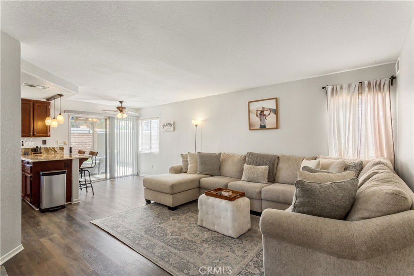
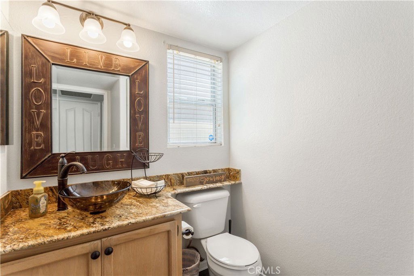
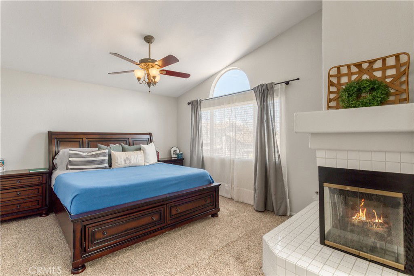
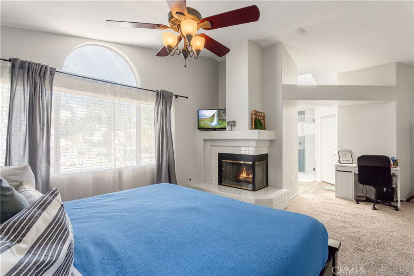
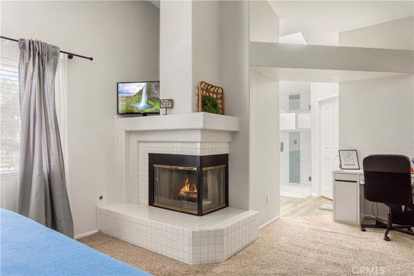
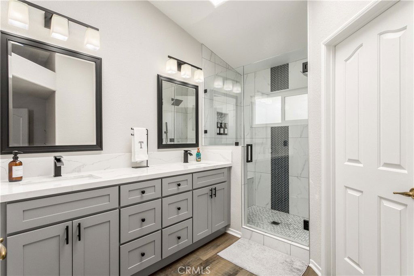
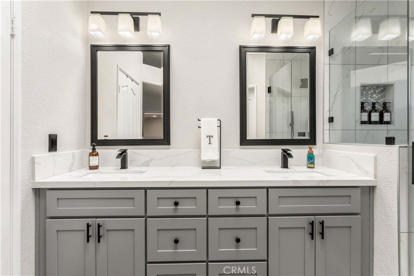
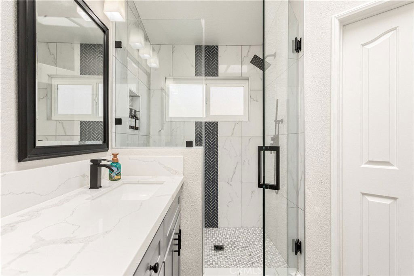
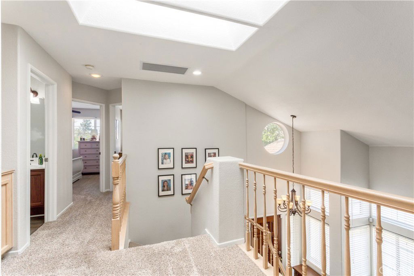
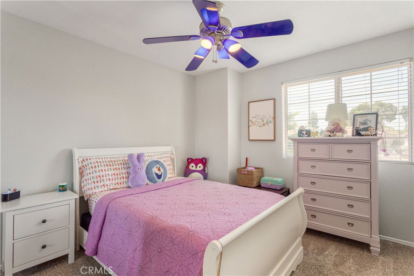
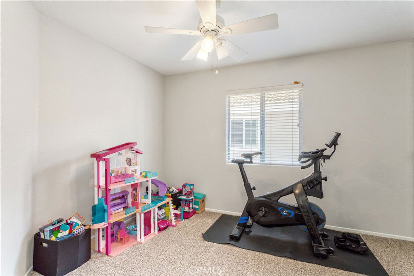
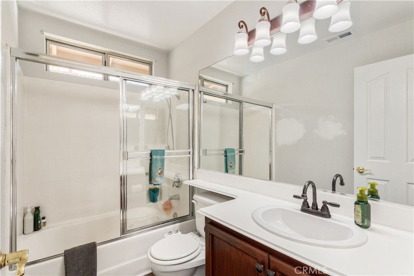
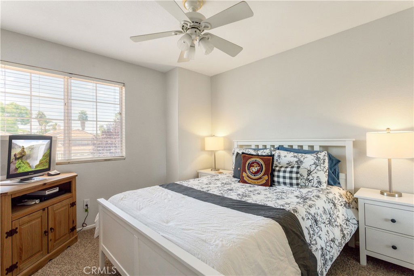
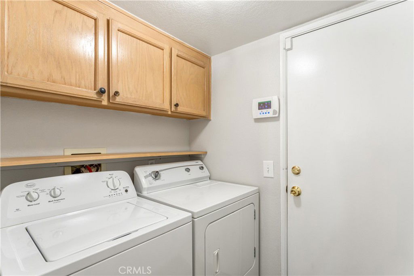
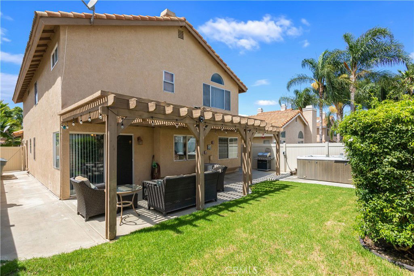
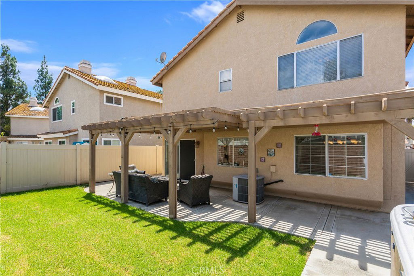
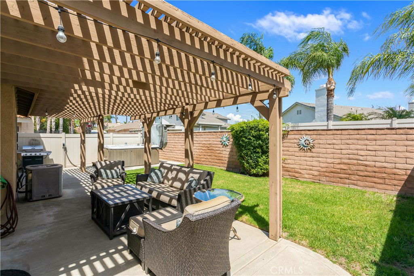
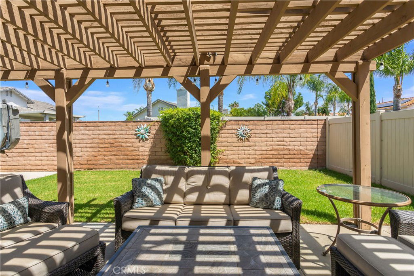
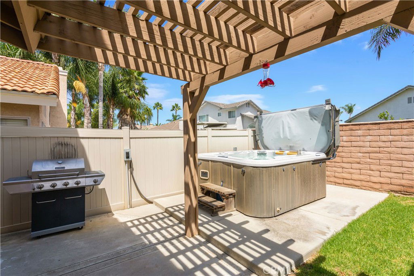
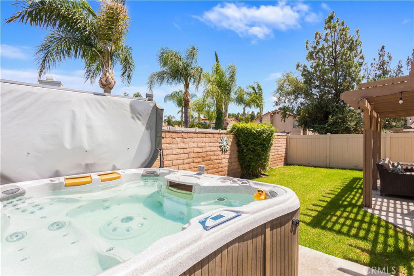
/u.realgeeks.media/murrietarealestatetoday/irelandgroup-logo-horizontal-400x90.png)