42134 Veneto Drive, Temecula, CA 92591
- $629,000
- 3
- BD
- 3
- BA
- 2,060
- SqFt
- List Price
- $629,000
- Status
- ACTIVE
- MLS#
- SW25194217
- Bedrooms
- 3
- Bathrooms
- 3
- Living Sq. Ft
- 2,060
- Lot Size(apprx.)
- 3,049
- Property Type
- Single Family Residential
- Year Built
- 2001
Property Description
Welcome to this beautiful two-story single-family home located in the highly sought-after gated community of Sycamore Creek in Temecula. This private neighborhood offers wonderful amenities including a community pool and playground, making it a great place to call home. It is conveniently located near Temecula Elementary School and Margarita Middle School. As you arrive, you’ll notice the attached two-car garage with brand new epoxy painted floor and a low-maintenance backyard finished entirely in concrete, perfect for entertaining or relaxing without the upkeep. Inside, the home has been freshly painted in neutral colors and features upgraded laminate flooring with brand new carpet upstairs. The entry opens to soaring vaulted ceilings in the living room, creating a bright and welcoming atmosphere. Just off the living room is a formal dining area, ideal for gatherings and special occasions. The spacious family room includes a cozy fireplace, ceiling fan, and several large windows with faux wood blinds that fill the space with natural light. The kitchen is well-designed with plenty of cabinets and counter space, an island for extra prep and seating, a dishwasher, and newly installed white stove and microwave. A convenient guest half bathroom is also located on the first floor. Upstairs, a large loft with open railings overlooks the living area, providing the perfect space for a home office, media room, or playroom. This level also offers two generously sized secondary bedrooms, a full hall bathroom, and a laundry room for added convenience. The primary suite is spacious and inviting, featuring a walk-in closet with custom built-in cabinetry. The primary bathroom is designed with comfort in mind, offering dual sinks, a soaking tub, and a separate walk-in shower. Additional highlights include low special assessments and a $180 monthly HOA fee. This home is ideally located near excellent schools, shopping centers, restaurants, and Temecula’s award-winning wineries. With its move-in ready condition, thoughtful upgrades, and fantastic community amenities, this property is a wonderful opportunity for anyone looking to settle in Temecula.
Additional Information
- View
- None
- Stories
- Two Levels
- Cooling
- Yes
- Laundry Location
- Electric Dryer Hookup, Gas Dryer Hookup, Laundry Room, Upper Level
Mortgage Calculator
Listing courtesy of Listing Agent: Jason Coats (jasoncoatspm@gmail.com) from Listing Office: Century 21 Masters.
Based on information from California Regional Multiple Listing Service, Inc. as of . This information is for your personal, non-commercial use and may not be used for any purpose other than to identify prospective properties you may be interested in purchasing. Display of MLS data is usually deemed reliable but is NOT guaranteed accurate by the MLS. Buyers are responsible for verifying the accuracy of all information and should investigate the data themselves or retain appropriate professionals. Information from sources other than the Listing Agent may have been included in the MLS data. Unless otherwise specified in writing, Broker/Agent has not and will not verify any information obtained from other sources. The Broker/Agent providing the information contained herein may or may not have been the Listing and/or Selling Agent.
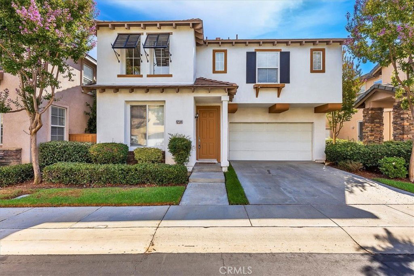
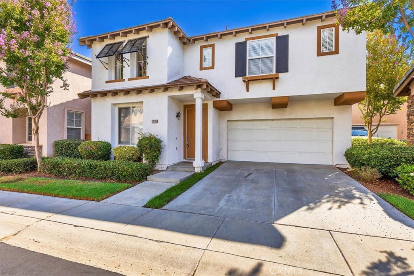
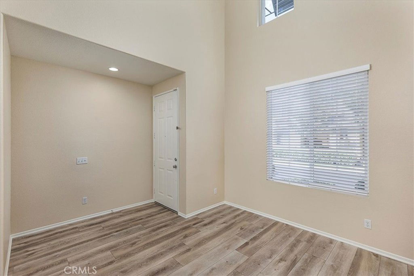
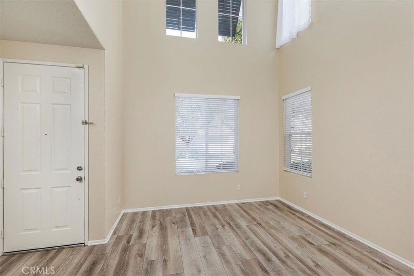
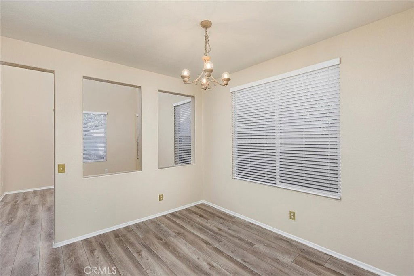
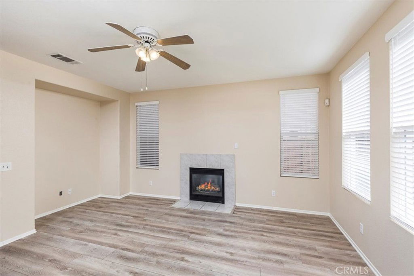
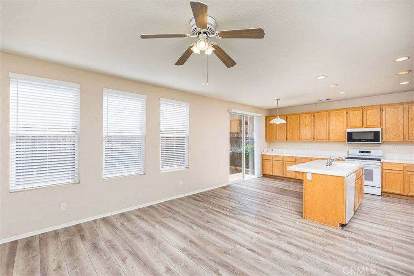
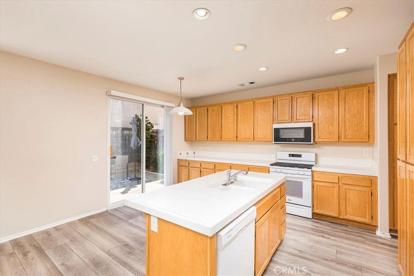
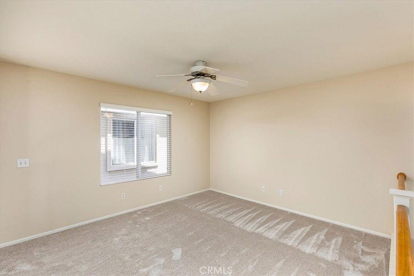
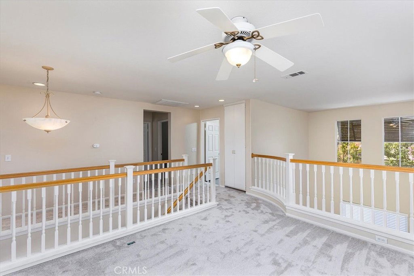
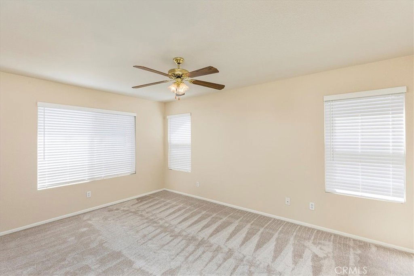
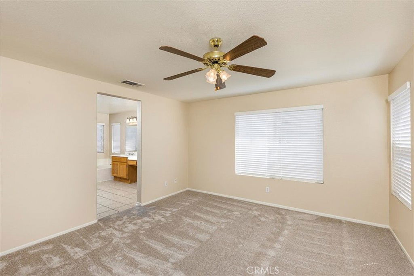
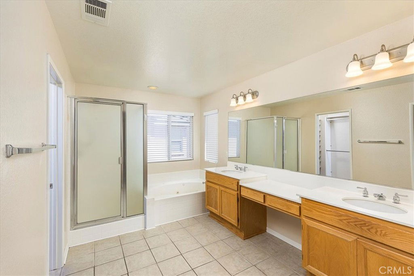
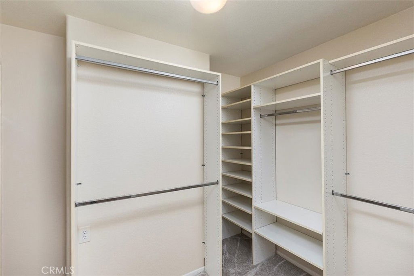
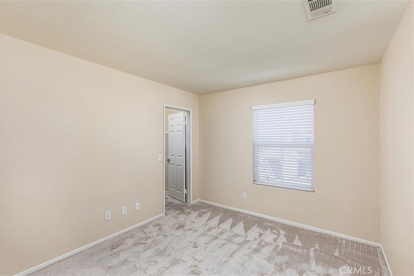
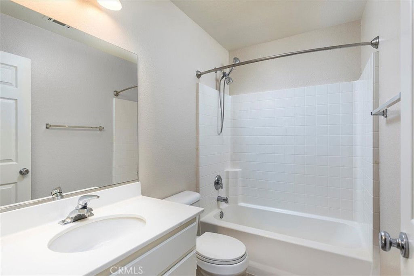
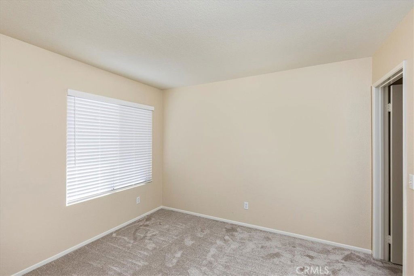
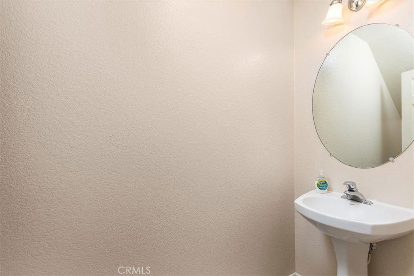
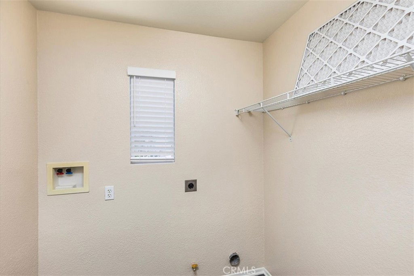
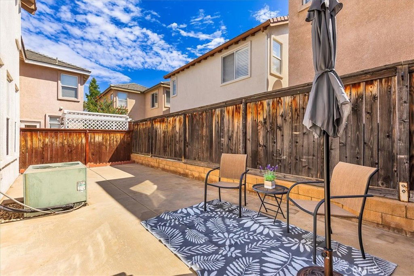
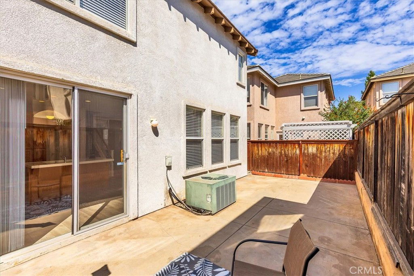
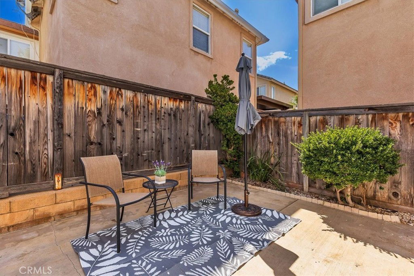
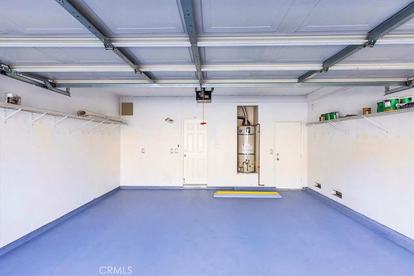
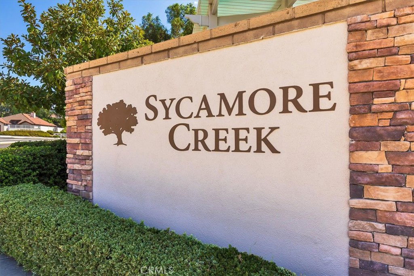
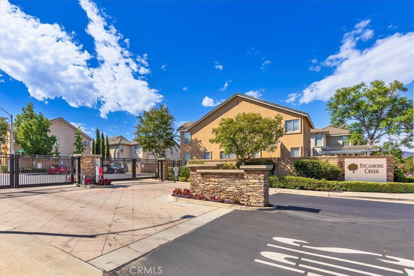
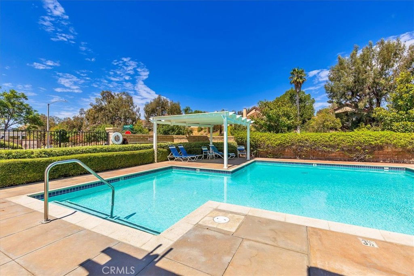
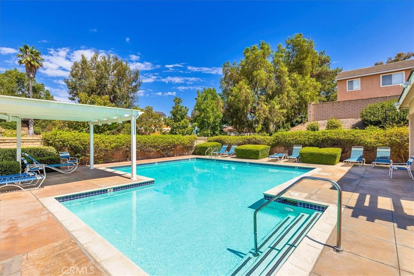
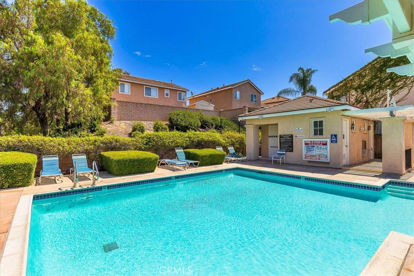
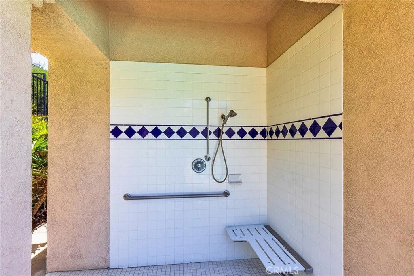
/u.realgeeks.media/murrietarealestatetoday/irelandgroup-logo-horizontal-400x90.png)