31134 Maverick Ln, Temecula, CA 92591
- $899,000
- 3
- BD
- 3
- BA
- 2,816
- SqFt
- List Price
- $899,000
- Status
- ACTIVE
- MLS#
- SW25161363
- Bedrooms
- 3
- Bathrooms
- 3
- Living Sq. Ft
- 2,816
- Property Type
- Single Family Residential
- Year Built
- 2013
Property Description
Popular floorplan located in the gated community of Roripaugh Ranch offering over 2,800 sq. ft. with 3 bedrooms + a flex space/office downstairs that can be used as a bedroom, 2.5 baths, and a spacious loft. The open-concept layout downstairs features a large kitchen, dining area, and great roomideal for entertaining. A 16-foot bifold door expands the great room into the covered California Room, blending indoor/outdoor living. The kitchen is upgraded with shaker cabinetry, quartz counters, subway tile backsplash, and stainless steel appliances. At the front of the home, you'll find a private flexspace, bedroom/office with a walk-in closet and a nearby powder room. Upstairs includes a large loft, two secondary bedrooms, full bath, laundry room, and an impressive primary suite with stunning northern mountain views. The primary bedroom opens to a large private deck for enjoying panoramic scenery. Windows have been updated with modern shutters and solar is paid off!! The backyard is thoughtfully landscaped with multiple areas to entertain, including a 12x12 gazebo and covered California Room. No rear neighbors and plenty of space for a future pool. Residents enjoy resort-style amenities: clubhouse, 24/7 fitness center, pool, spa, tennis and basketball courts, private walking trails, and a large central park. Low tax rate and located within the award-winning Temecula school district. Popular floorplan located in the gated community of Roripaugh Ranch offering over 2,800 sq. ft. with 3 bedrooms + a flex space/office downstairs that can be used as a bedroom, 2.5 baths, and a spacious loft. The open-concept layout downstairs features a large kitchen, dining area, and great roomideal for entertaining. A 16-foot bifold door expands the great room into the covered California Room, blending indoor/outdoor living. The kitchen is upgraded with shaker cabinetry, quartz counters, subway tile backsplash, and stainless steel appliances. At the front of the home, you'll find a private flexspace, bedroom/office with a walk-in closet and a nearby powder room. Upstairs includes a large loft, two secondary bedrooms, full bath, laundry room, and an impressive primary suite with stunning northern mountain views. The primary bedroom opens to a large private deck for enjoying panoramic scenery. Windows have been updated with modern shutters and solar is paid off!! The backyard is thoughtfully landscaped with multiple areas to entertain, including a 12x12 gazebo and covered California Room. No rear neighbors and plenty of space for a future pool. Residents enjoy resort-style amenities: clubhouse, 24/7 fitness center, pool, spa, tennis and basketball courts, private walking trails, and a large central park. Low tax rate and located within the award-winning Temecula school district.
Additional Information
- Stories
- 2
- Cooling
- Central Air
Mortgage Calculator
Listing courtesy of Listing Agent: Jacqueline Steed (951-764-7881) from Listing Office: Jackie Steed, Broker.

This information is deemed reliable but not guaranteed. You should rely on this information only to decide whether or not to further investigate a particular property. BEFORE MAKING ANY OTHER DECISION, YOU SHOULD PERSONALLY INVESTIGATE THE FACTS (e.g. square footage and lot size) with the assistance of an appropriate professional. You may use this information only to identify properties you may be interested in investigating further. All uses except for personal, non-commercial use in accordance with the foregoing purpose are prohibited. Redistribution or copying of this information, any photographs or video tours is strictly prohibited. This information is derived from the Internet Data Exchange (IDX) service provided by San Diego MLS®. Displayed property listings may be held by a brokerage firm other than the broker and/or agent responsible for this display. The information and any photographs and video tours and the compilation from which they are derived is protected by copyright. Compilation © 2025 San Diego MLS®,
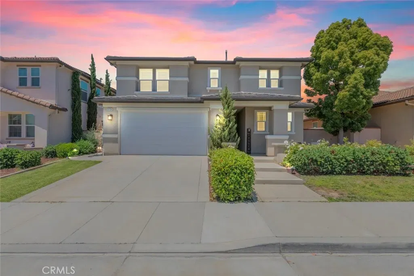
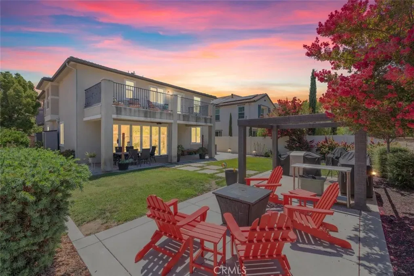
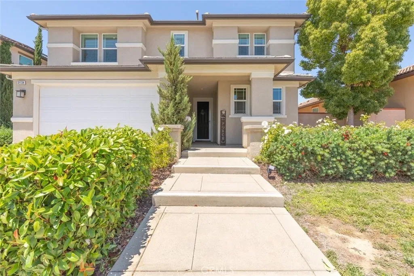
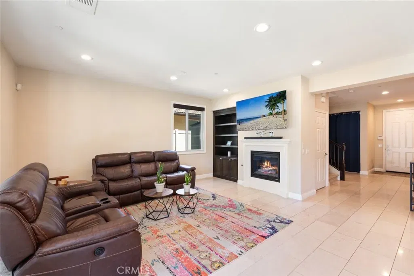
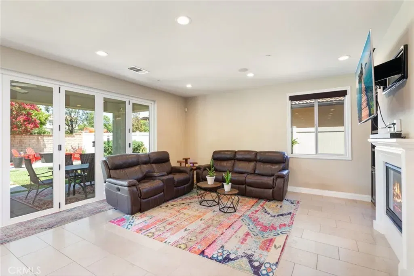
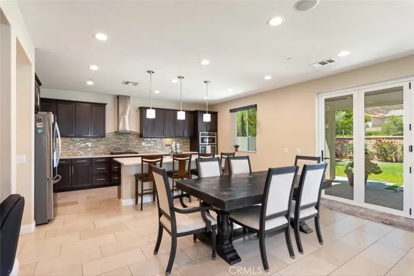
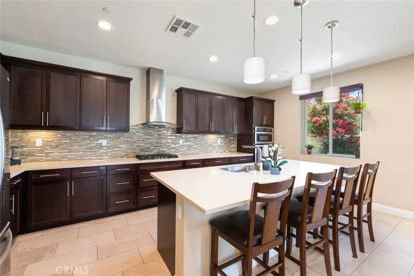
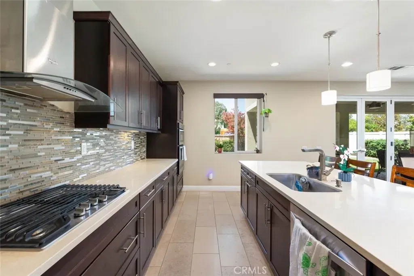
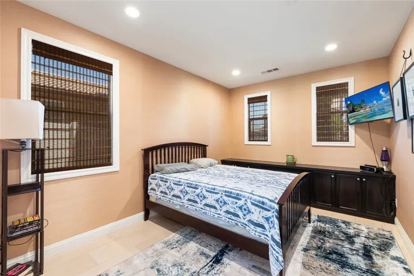
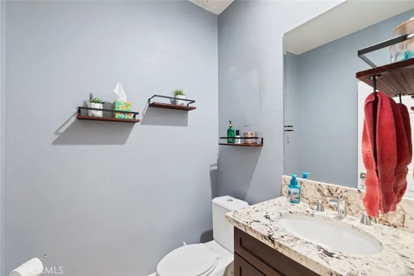
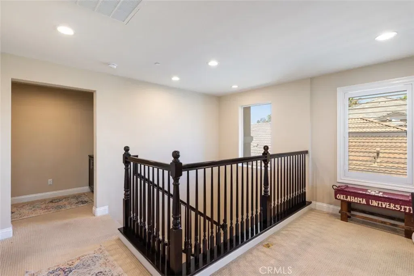
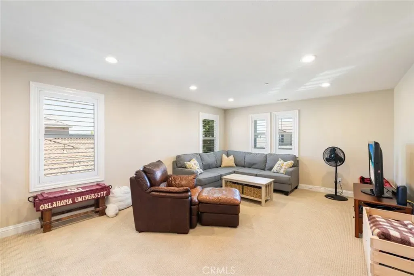
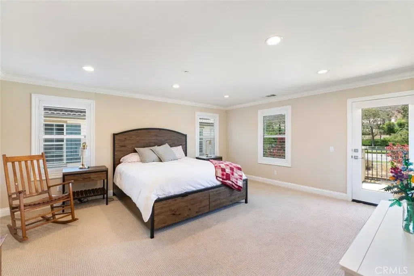
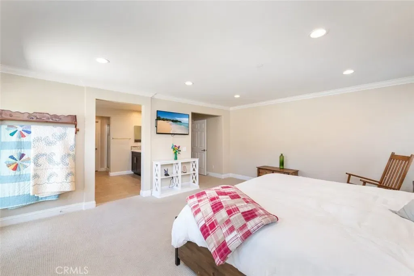
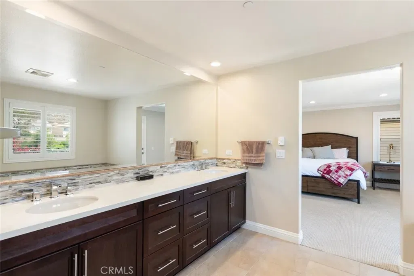
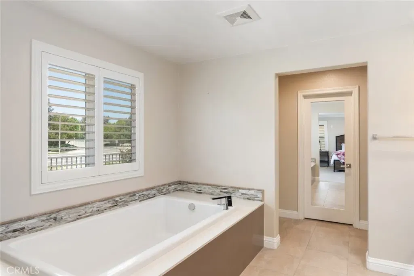
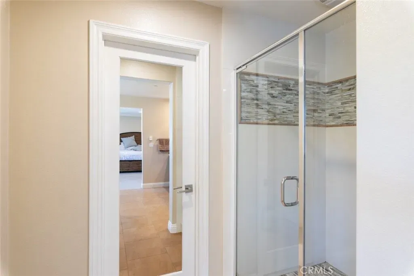
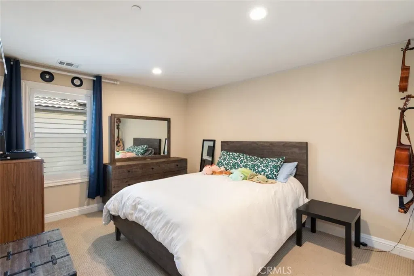
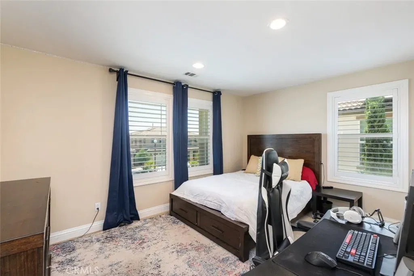
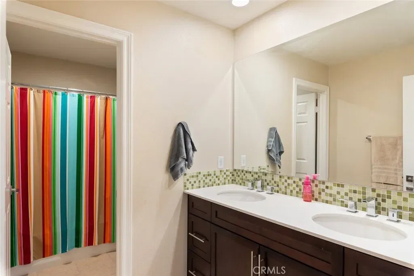
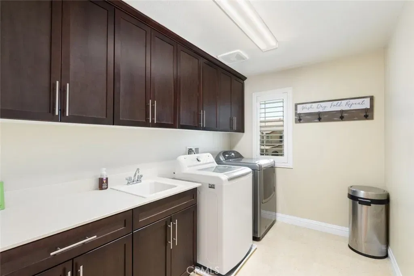
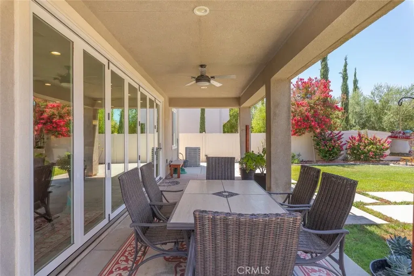
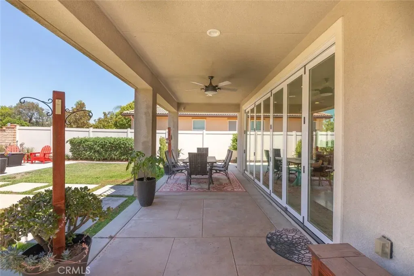
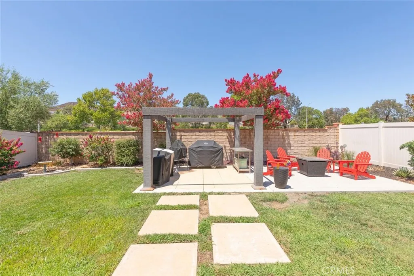
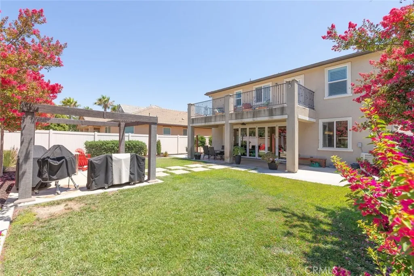
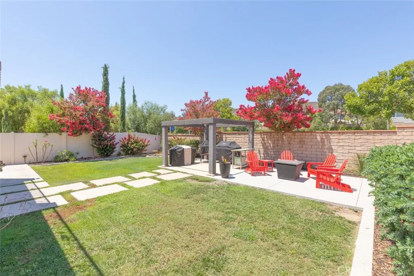
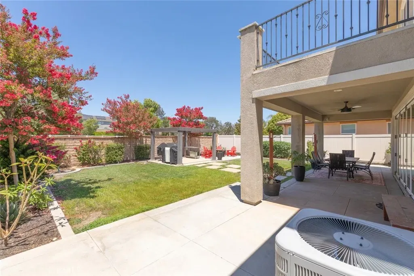
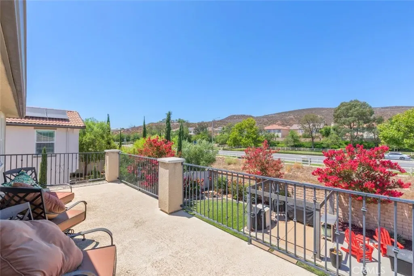
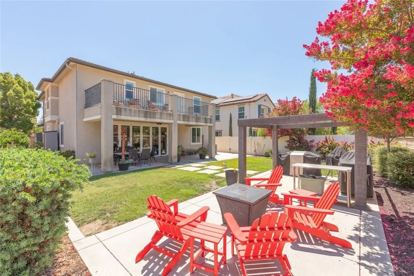
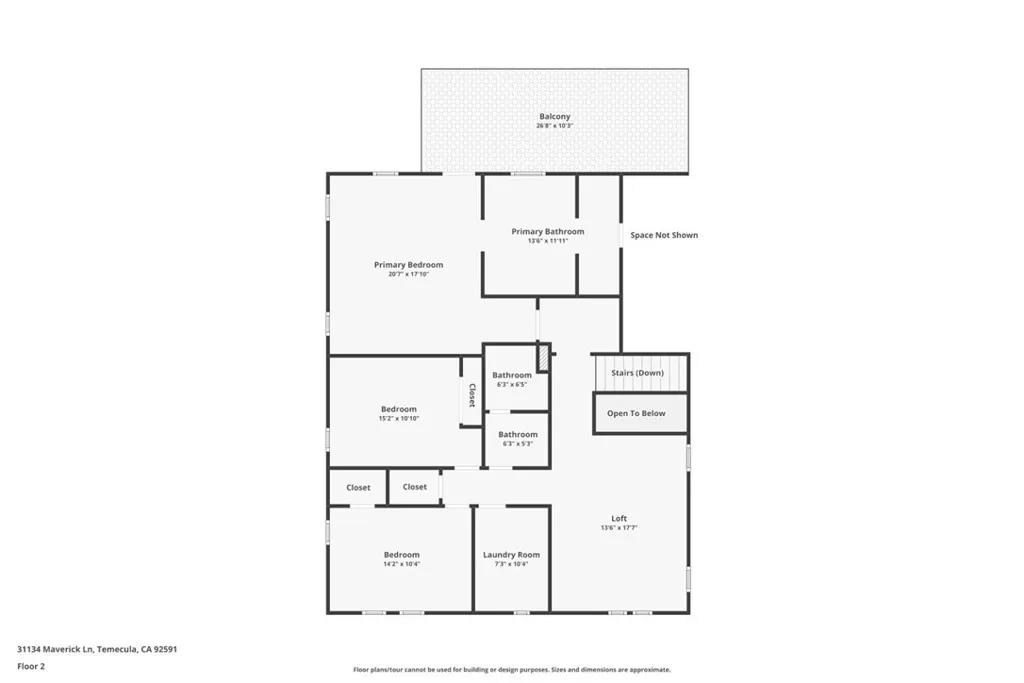
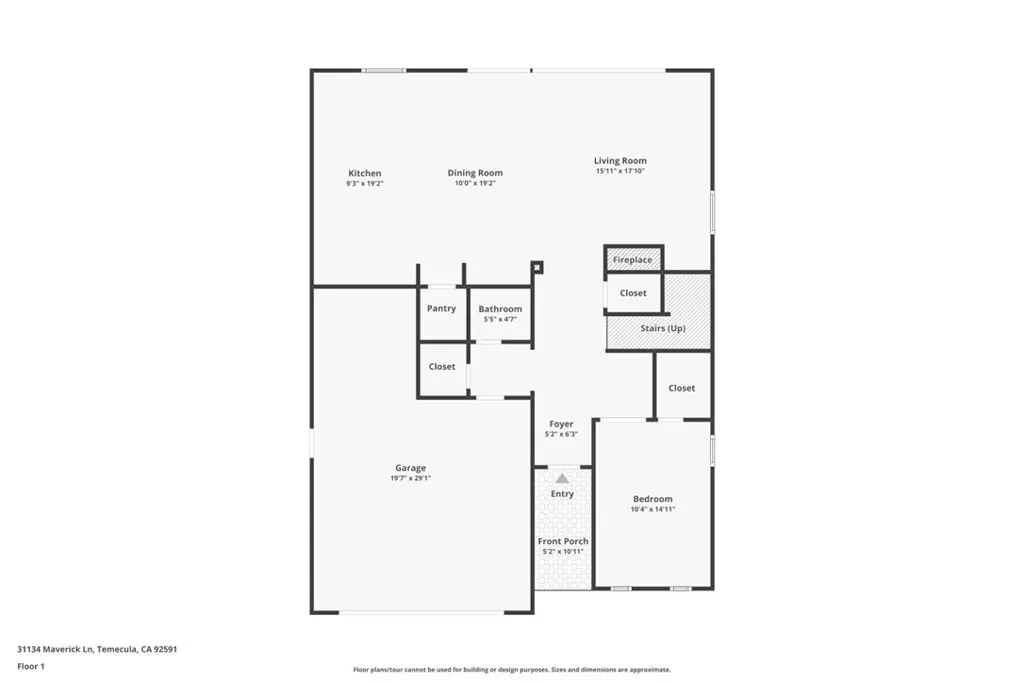
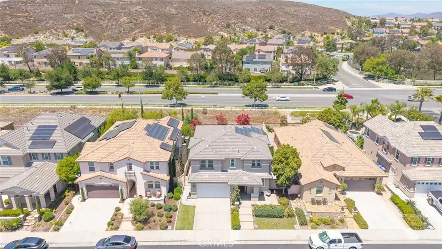
/u.realgeeks.media/murrietarealestatetoday/irelandgroup-logo-horizontal-400x90.png)