45055 Via Vela, Temecula, CA 92592
- $699,900
- 3
- BD
- 3
- BA
- 2,146
- SqFt
- List Price
- $699,900
- Price Change
- ▼ $25,000 1754973734
- Status
- ACTIVE
- MLS#
- SW25141067
- Bedrooms
- 3
- Bathrooms
- 3
- Living Sq. Ft
- 2,146
- Property Type
- Single Family Residential
- Year Built
- 2020
Property Description
Welcome to your new home! This impeccably maintained, model-perfect detached condo offers the comfort and privacy of a single-family residence. With 3 bedrooms and 2.5 bathrooms, this turnkey property is nestled in the sought-after gated community of Rancho Soleo, just minutes from award-winning schoolsincluding the highly acclaimed Great Oak High School. Step inside to find a beautifully kitchen that flows effortlessly into the dining area and a spacious living room with soaring ceilingsperfect for both everyday living and entertaining. The primary suite is conveniently located on the main floor, featuring custom walk-in closets and generous storage. Upstairs, youll discover two additional bedrooms, a full bathroom, a versatile loft space, two private balconies, and a dedicated laundry room for added convenience. Outside, the low-maintenance backyard offers a serene space to relax and unwind. Enjoy access to the community pool, clubhouse, and nearby parksperfect for outdoor fun and social gatherings. Smart home features and fully paid-off solar panels provide energy efficiency and peace of mind. Blending modern style, comfort, and functionality, this home truly has it all. Dont miss the opportunity to make it yours! Welcome to your new home! This impeccably maintained, model-perfect detached condo offers the comfort and privacy of a single-family residence. With 3 bedrooms and 2.5 bathrooms, this turnkey property is nestled in the sought-after gated community of Rancho Soleo, just minutes from award-winning schoolsincluding the highly acclaimed Great Oak High School. Step inside to find a beautifully kitchen that flows effortlessly into the dining area and a spacious living room with soaring ceilingsperfect for both everyday living and entertaining. The primary suite is conveniently located on the main floor, featuring custom walk-in closets and generous storage. Upstairs, youll discover two additional bedrooms, a full bathroom, a versatile loft space, two private balconies, and a dedicated laundry room for added convenience. Outside, the low-maintenance backyard offers a serene space to relax and unwind. Enjoy access to the community pool, clubhouse, and nearby parksperfect for outdoor fun and social gatherings. Smart home features and fully paid-off solar panels provide energy efficiency and peace of mind. Blending modern style, comfort, and functionality, this home truly has it all. Dont miss the opportunity to make it yours!
Additional Information
- View
- Mountain(s)
- Stories
- 2
- Cooling
- Central Air
Mortgage Calculator
Listing courtesy of Listing Agent: Shannon Williamson (951-365-6535) from Listing Office: Century 21 Affiliated.

This information is deemed reliable but not guaranteed. You should rely on this information only to decide whether or not to further investigate a particular property. BEFORE MAKING ANY OTHER DECISION, YOU SHOULD PERSONALLY INVESTIGATE THE FACTS (e.g. square footage and lot size) with the assistance of an appropriate professional. You may use this information only to identify properties you may be interested in investigating further. All uses except for personal, non-commercial use in accordance with the foregoing purpose are prohibited. Redistribution or copying of this information, any photographs or video tours is strictly prohibited. This information is derived from the Internet Data Exchange (IDX) service provided by San Diego MLS®. Displayed property listings may be held by a brokerage firm other than the broker and/or agent responsible for this display. The information and any photographs and video tours and the compilation from which they are derived is protected by copyright. Compilation © 2025 San Diego MLS®,
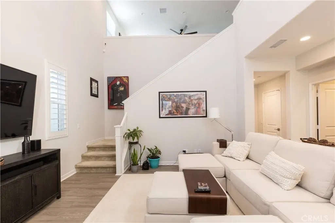
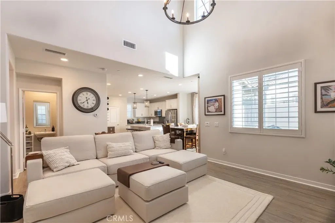
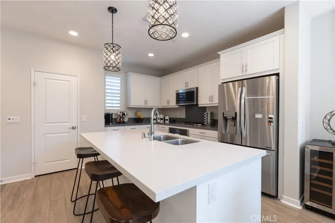
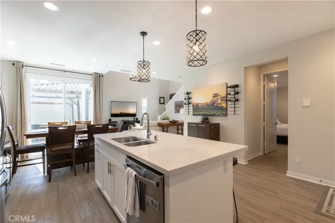
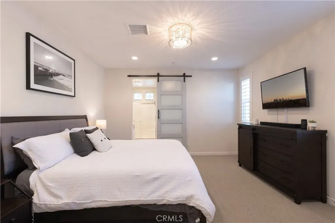
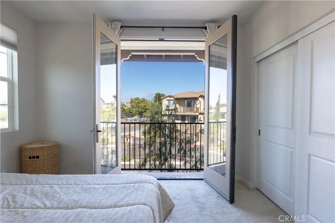
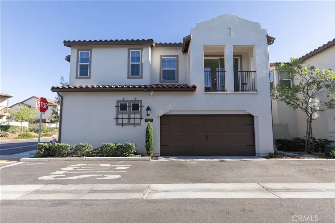
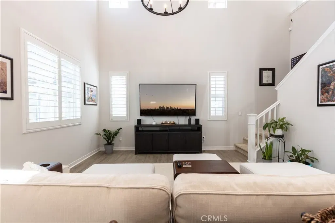
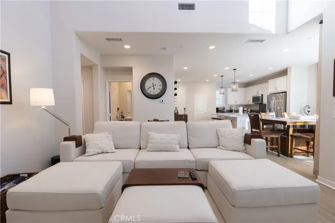
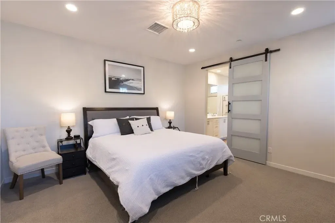
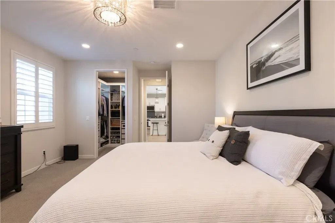
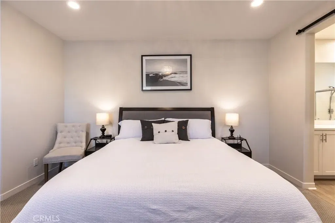
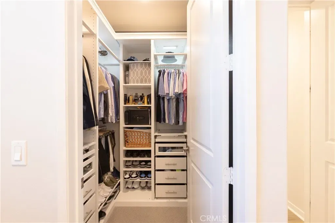
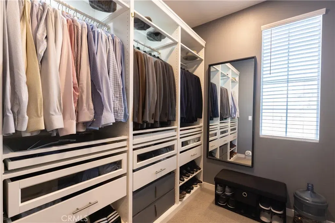
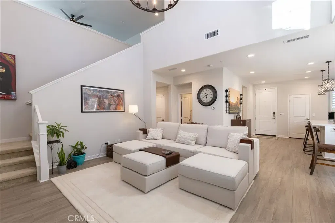
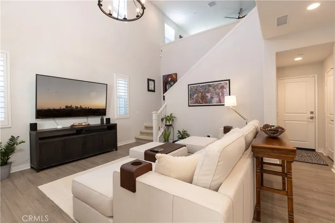
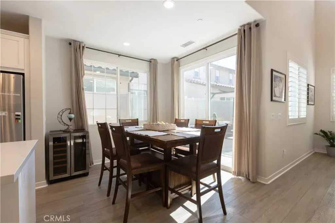
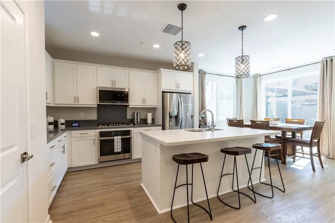
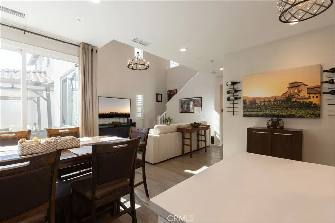
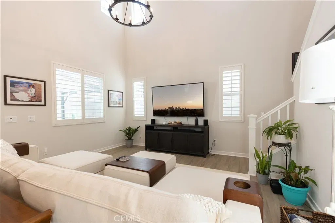
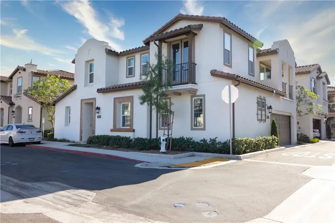
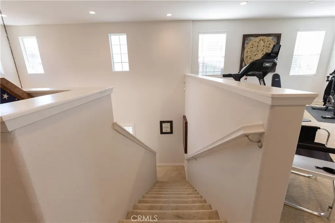
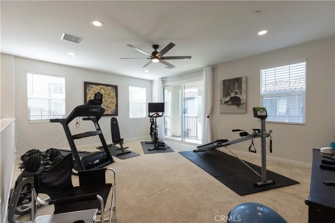
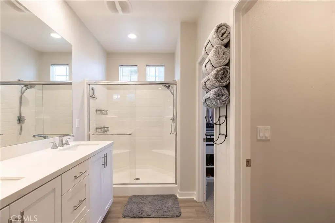
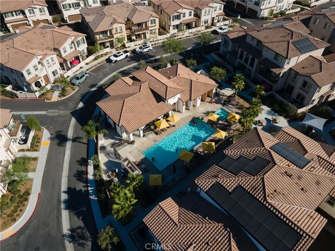
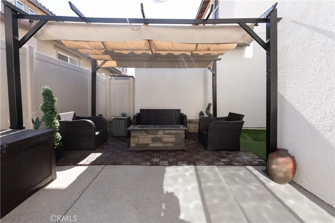
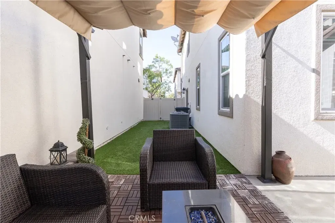
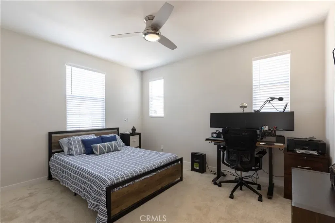
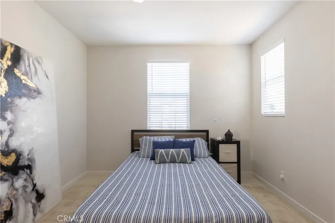
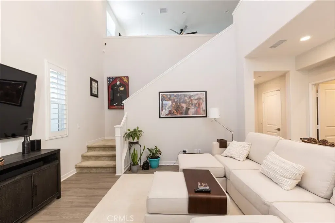
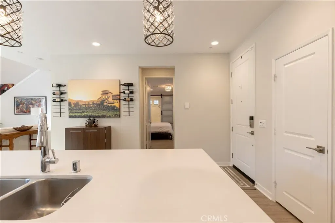
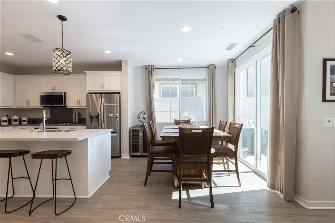
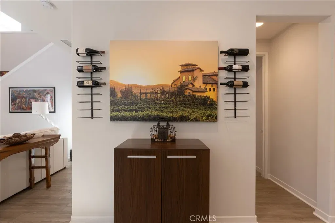
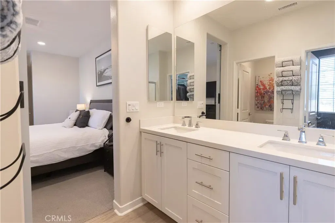
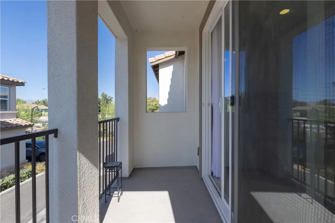
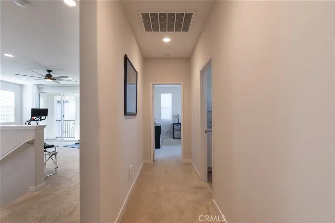
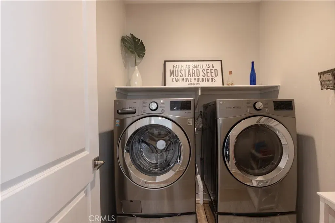
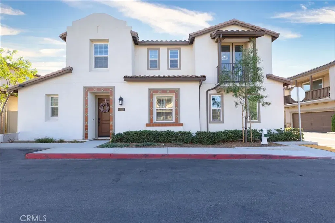
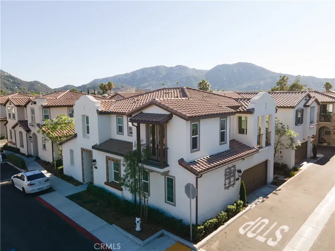
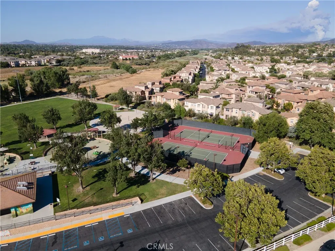
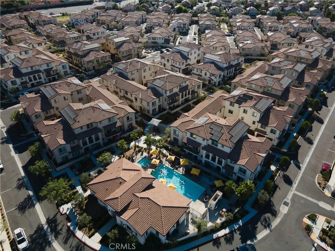
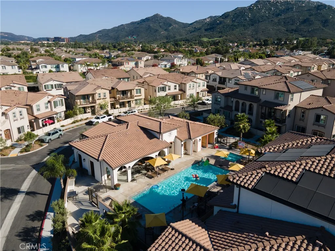
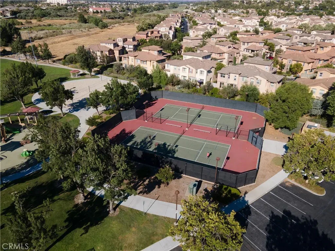
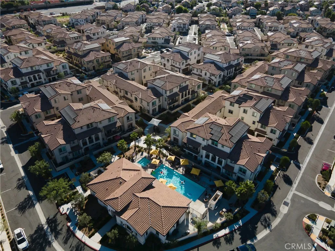
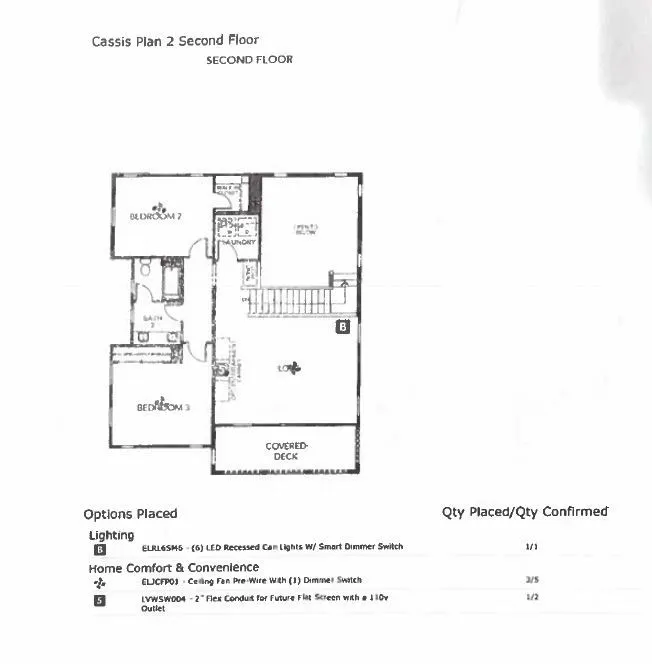
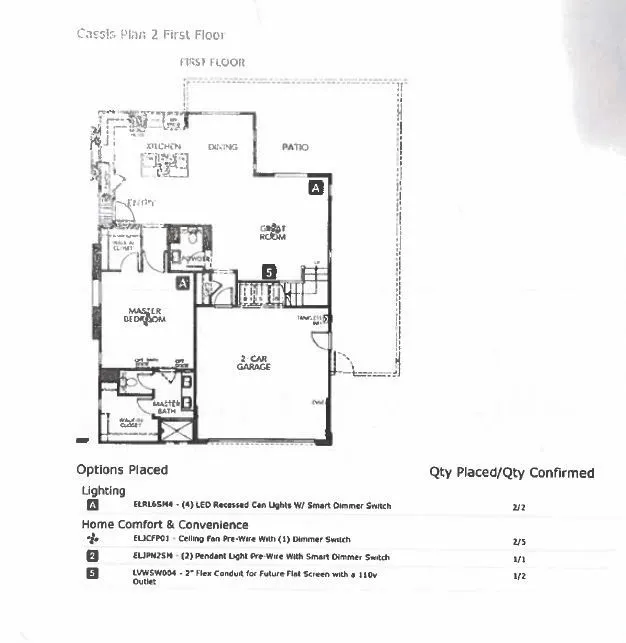
/u.realgeeks.media/murrietarealestatetoday/irelandgroup-logo-horizontal-400x90.png)