31593 Calle Los Padres, Temecula, CA 92592
- $649,000
- 3
- BD
- 2
- BA
- 1,192
- SqFt
- List Price
- $649,000
- Status
- ACTIVE
- MLS#
- SW25142711
- Bedrooms
- 3
- Bathrooms
- 2
- Living Sq. Ft
- 1,192
- Lot Size(apprx.)
- 5,663
- Property Type
- Single Family Residential
- Year Built
- 1992
Property Description
Welcome to this beautifully upgraded single-story gem located on a spacious corner lot just 15 minutes from Wine Country. This 3-bedroom, 2-bath home is move-in ready and packed with desirable features, making it the perfect blend of comfort and style. Step inside to discover a bright airy living area with an inviting floor plan. The tastefully upgraded kitchen features modern appliances, sleek countertops, and ample cabinetry. The secondary bathroom has been thoughtfully remodeled with high-end finishes and the primary bathroom has a modern and fun vibe with new fixtures. Enjoy warm days and evenings in your private backyard oasis, complete with a sparkling pool and beautifully landscaped grounds — ideal for relaxing or entertaining. The corner lot offers added privacy, curb appeal, and space to enjoy outdoor living at its best. With its modern upgrades, functional layout, and turnkey condition, this home is truly a must-see. Don’t miss the opportunity to make it yours!
Additional Information
- Pool
- Yes
- View
- Mountain(s), Neighborhood
- Stories
- One Level
- Cooling
- Yes
- Laundry Location
- In Garage
Mortgage Calculator
Listing courtesy of Listing Agent: Nicole Farnum (nicole_farnum@yahoo.com) from Listing Office: MM Realty.
Based on information from California Regional Multiple Listing Service, Inc. as of . This information is for your personal, non-commercial use and may not be used for any purpose other than to identify prospective properties you may be interested in purchasing. Display of MLS data is usually deemed reliable but is NOT guaranteed accurate by the MLS. Buyers are responsible for verifying the accuracy of all information and should investigate the data themselves or retain appropriate professionals. Information from sources other than the Listing Agent may have been included in the MLS data. Unless otherwise specified in writing, Broker/Agent has not and will not verify any information obtained from other sources. The Broker/Agent providing the information contained herein may or may not have been the Listing and/or Selling Agent.
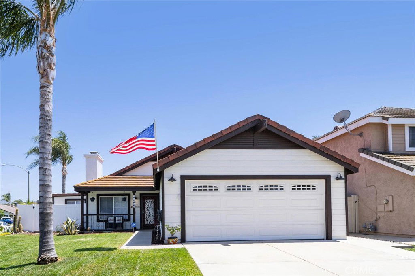
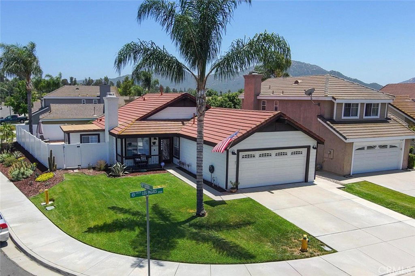
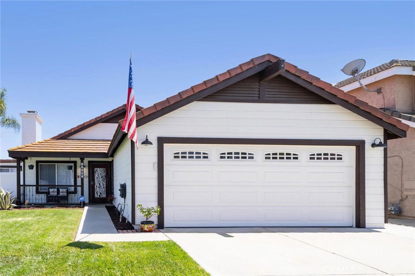
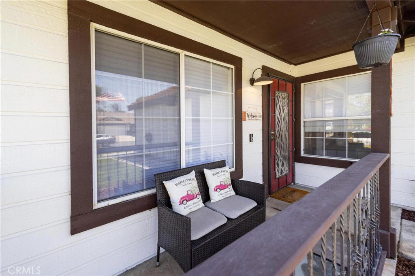
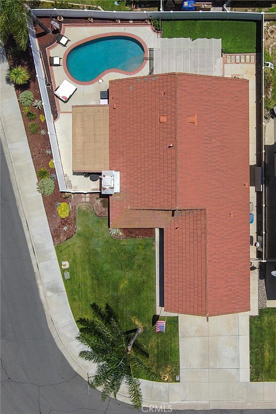
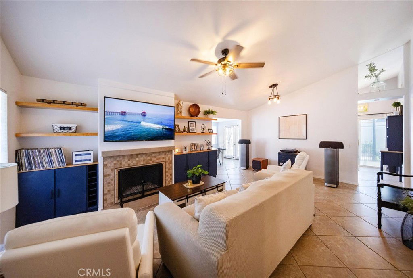
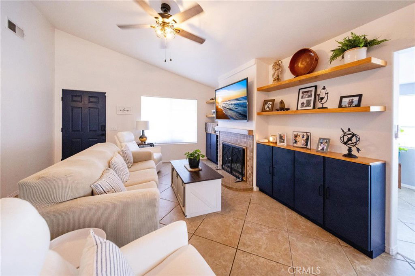
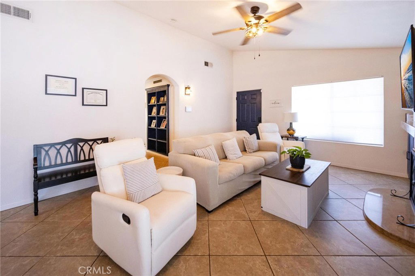
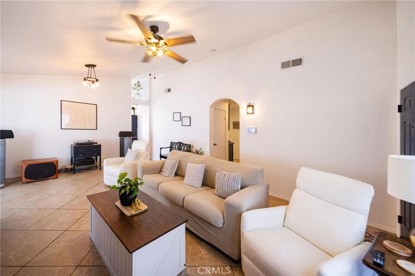
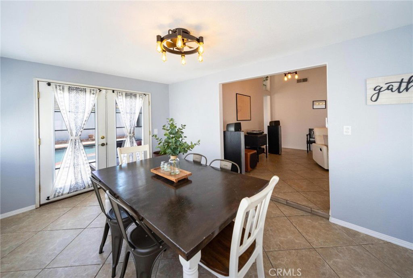
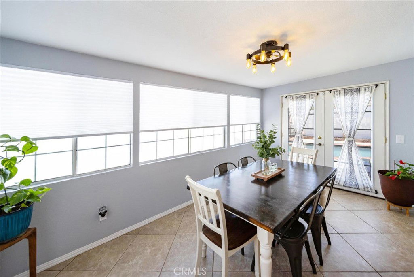
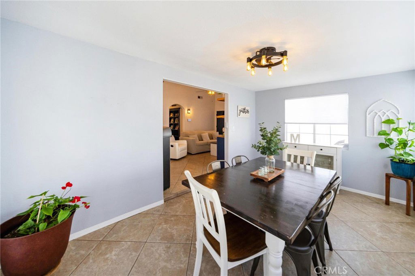
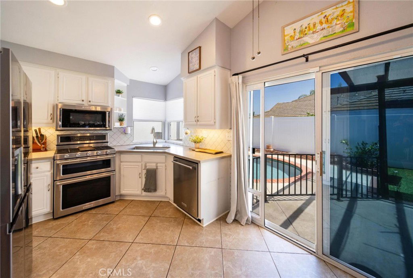
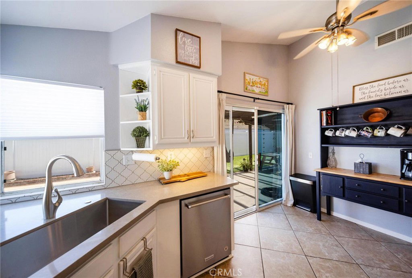
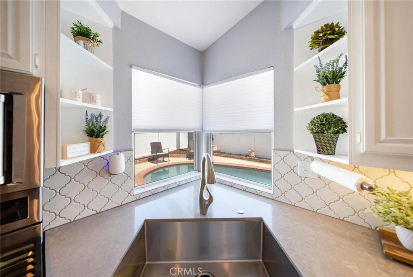
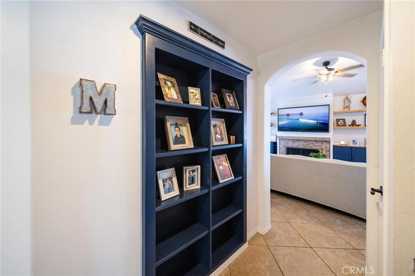
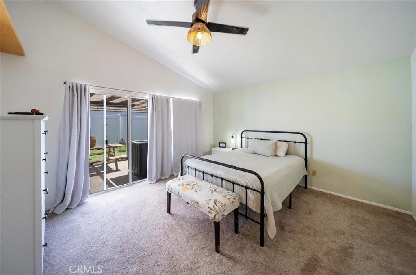
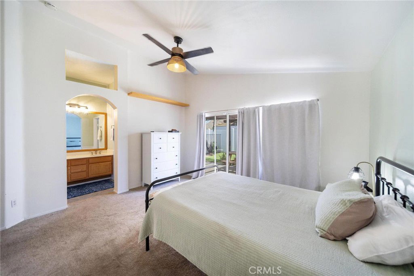
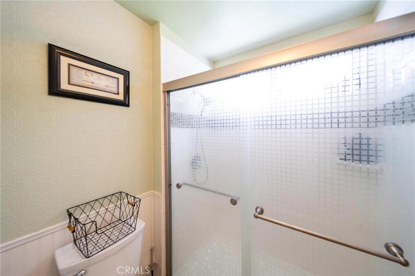
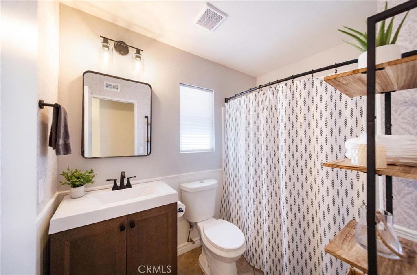
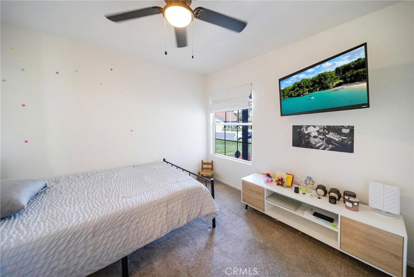
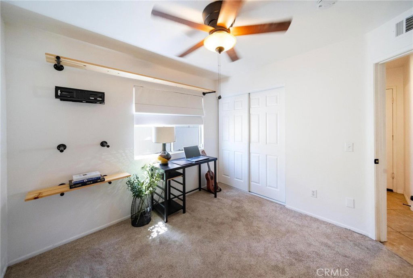
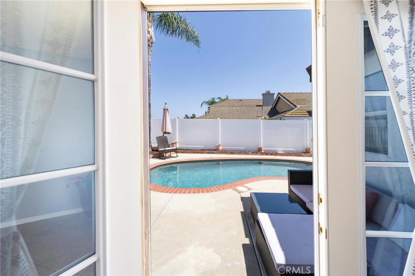
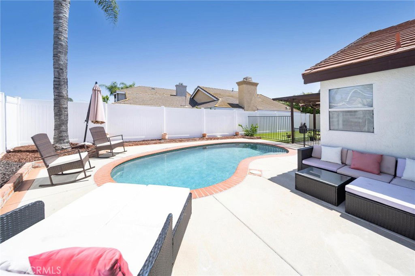
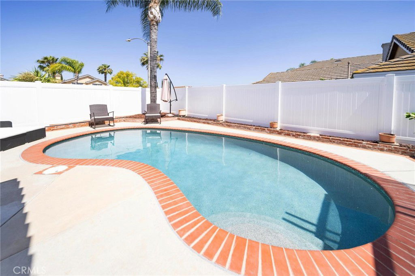
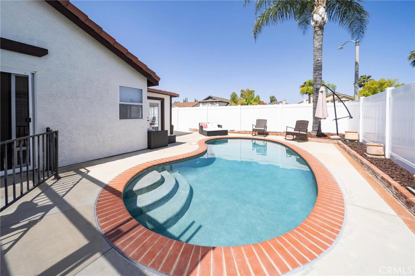
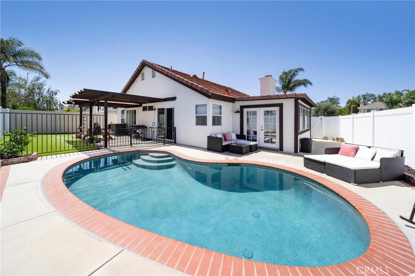
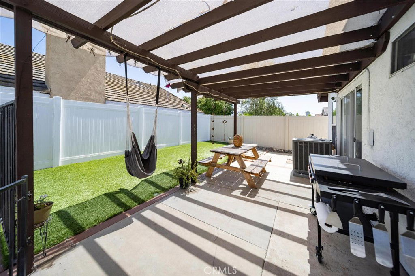
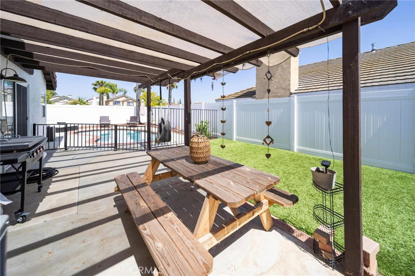
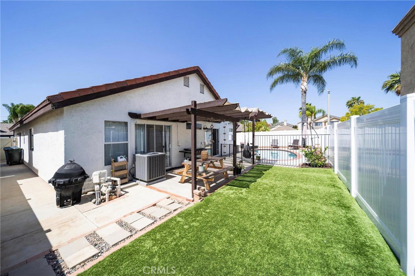
/u.realgeeks.media/murrietarealestatetoday/irelandgroup-logo-horizontal-400x90.png)