44655 Howell Mountain St, Temecula, CA 92592
- $1,249,995
- 5
- BD
- 4
- BA
- 3,187
- SqFt
- List Price
- $1,249,995
- Price Change
- ▼ $25,005 1756960265
- Status
- ACTIVE
- MLS#
- SW25127928
- Bedrooms
- 5
- Bathrooms
- 4
- Living Sq. Ft
- 3,187
- Property Type
- Single Family Residential
- Year Built
- 2013
Property Description
Welcome to Morgan Hill Estateswhere elegance meets everyday living. This stunning 5-bedroom, 4-bath home sits in one of Temeculas most coveted communities, surrounded by rolling hills, scenic views, & resort-style amenities that make every day feel like a getaway. From the moment you enter through the gated courtyard and decorative glass door, the attention to detail is undeniable. Inside, warm wood plank ceramic tile floors, stylish ceiling fans, and LED lighting create an inviting atmosphere. Thoughtful upgrades include Solar, 3 Quiet Cool whole house fans, dual-zone A/C, fire sprinklers, a security system, & a water softenercomfort & peace of mind at every turn. The heart of the home? The chefs kitchen. With a spacious center island, custom backsplash, double ovens, & even a built-in home management desk, this kitchen was designed for both entertaining & everyday ease. It opens to the family room, where a cozy gas fireplace, custom built-ins, & picture windows frame the breathtaking Wine Country & Palomar Mountain views. Steps away, an elegant custom wine room with ornamental iron door, display cabinetry, & wine refrigerator sets the stage for hosting in style. Retreat to your primary suitea serene sanctuary offering reverse sunset mountain views, dual walk-in closets, and a spa-inspired bathroom complete with dual vanities, soaking tub, and walk-in shower. A guest suite with private bath and a spacious laundry room with sink and storage add to the thoughtful layout. Step outside and let the backyard wow you. Professionally landscaped with low-maintenance beauty, the yar Welcome to Morgan Hill Estateswhere elegance meets everyday living. This stunning 5-bedroom, 4-bath home sits in one of Temeculas most coveted communities, surrounded by rolling hills, scenic views, & resort-style amenities that make every day feel like a getaway. From the moment you enter through the gated courtyard and decorative glass door, the attention to detail is undeniable. Inside, warm wood plank ceramic tile floors, stylish ceiling fans, and LED lighting create an inviting atmosphere. Thoughtful upgrades include Solar, 3 Quiet Cool whole house fans, dual-zone A/C, fire sprinklers, a security system, & a water softenercomfort & peace of mind at every turn. The heart of the home? The chefs kitchen. With a spacious center island, custom backsplash, double ovens, & even a built-in home management desk, this kitchen was designed for both entertaining & everyday ease. It opens to the family room, where a cozy gas fireplace, custom built-ins, & picture windows frame the breathtaking Wine Country & Palomar Mountain views. Steps away, an elegant custom wine room with ornamental iron door, display cabinetry, & wine refrigerator sets the stage for hosting in style. Retreat to your primary suitea serene sanctuary offering reverse sunset mountain views, dual walk-in closets, and a spa-inspired bathroom complete with dual vanities, soaking tub, and walk-in shower. A guest suite with private bath and a spacious laundry room with sink and storage add to the thoughtful layout. Step outside and let the backyard wow you. Professionally landscaped with low-maintenance beauty, the yard includes paver hardscape, a covered patio with ceiling fan, a built-in BBQ island featuring a Lion Grill, fridge, and outdoor TV. Plans for a pool, spa, and firepit are includedimagine the savings and convenience of having it all ready to go! The 3-car tandem garage features overhead storage, and the home comes with an owned solar system & dual Tesla Powerwalls on NEM 2.0energy efficiency and savings built right in. Bonus: refrigerator, kitchen table, and outdoor TV all stay! As a resident of Morgan Hill Estates, enjoy exclusive access to a resort-style clubhouse with fitness center, billiards, lounge, tennis courts, pool & spa, playgrounds, and a full calendar of community events. All this within the award-winning Great Oak High School boundary, and minutes to Temeculas best wineries, Pechanga Resort, dining, & shopping. Luxury. Lifestyle. Location. This home delivers it all.
Additional Information
- View
- Mountain(s)
- Stories
- 1
- Roof
- Tile/Clay
- Cooling
- Central Air, Gas, Dual, House Fans
Mortgage Calculator
Listing courtesy of Listing Agent: Val Ives (951-757-6065) from Listing Office: LPT Realty, Inc.

This information is deemed reliable but not guaranteed. You should rely on this information only to decide whether or not to further investigate a particular property. BEFORE MAKING ANY OTHER DECISION, YOU SHOULD PERSONALLY INVESTIGATE THE FACTS (e.g. square footage and lot size) with the assistance of an appropriate professional. You may use this information only to identify properties you may be interested in investigating further. All uses except for personal, non-commercial use in accordance with the foregoing purpose are prohibited. Redistribution or copying of this information, any photographs or video tours is strictly prohibited. This information is derived from the Internet Data Exchange (IDX) service provided by San Diego MLS®. Displayed property listings may be held by a brokerage firm other than the broker and/or agent responsible for this display. The information and any photographs and video tours and the compilation from which they are derived is protected by copyright. Compilation © 2025 San Diego MLS®,
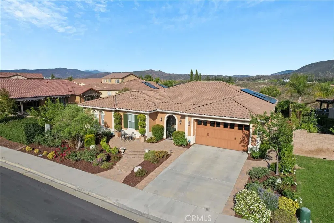
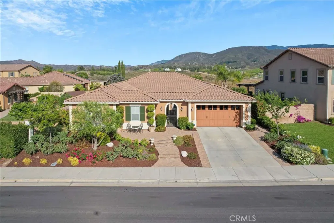
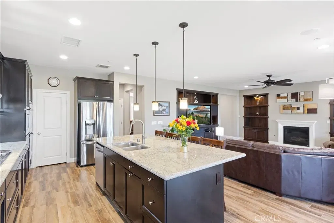
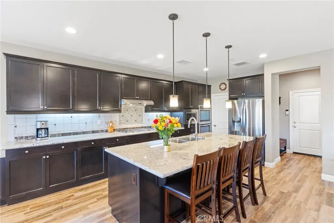
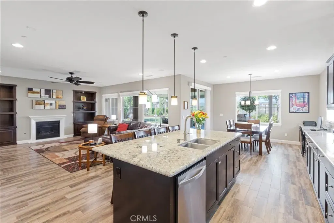
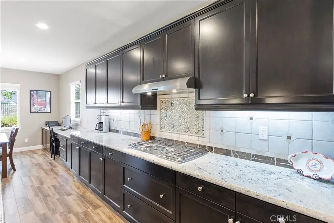
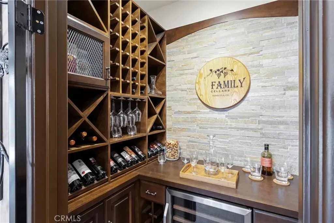
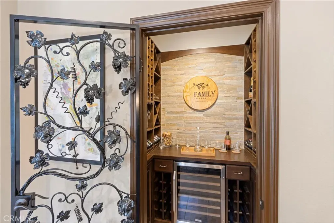
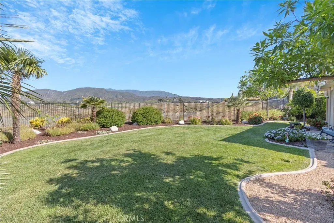
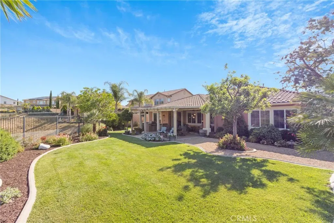
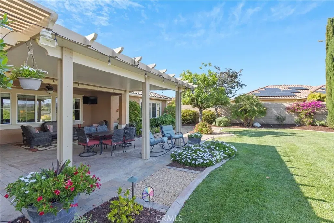
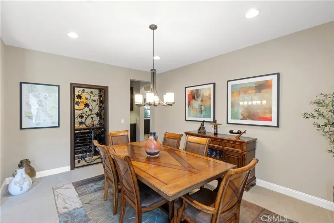
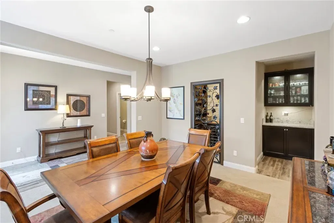
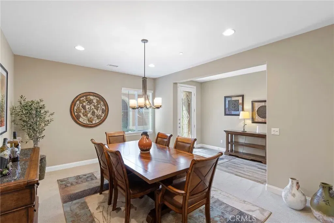
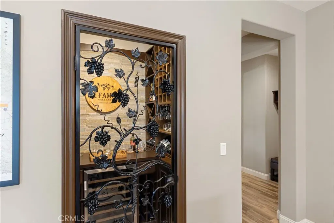
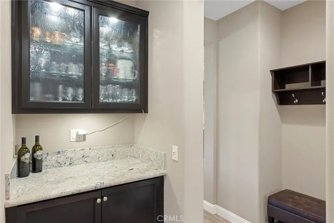
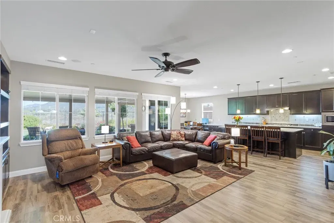
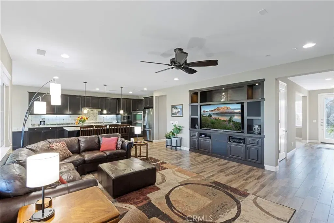
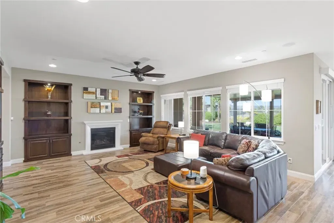
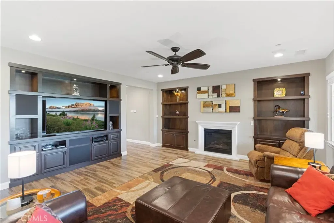
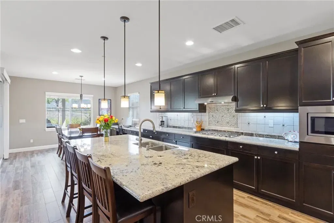
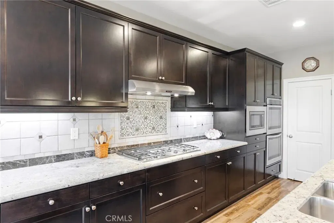
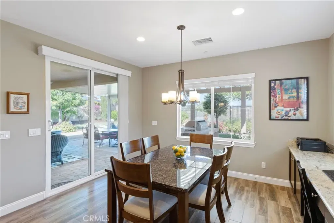
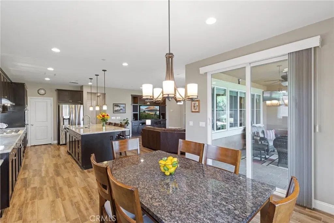
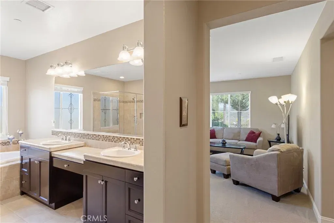
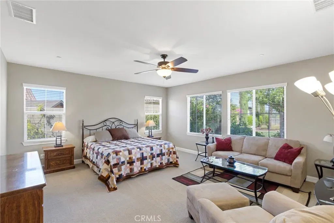
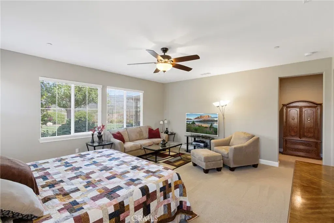
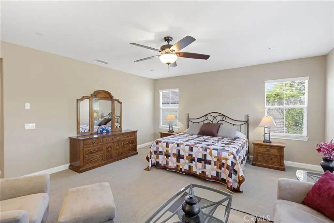
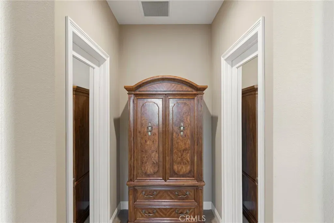
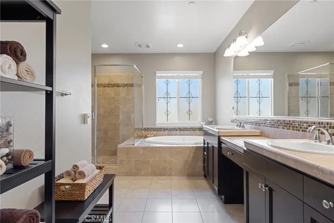
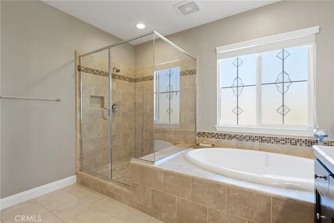
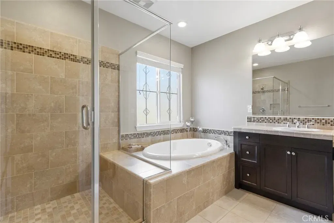
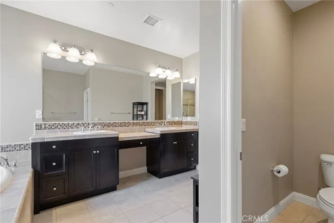
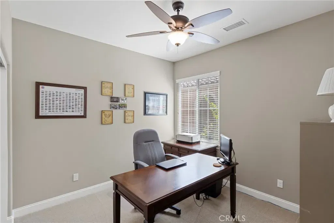
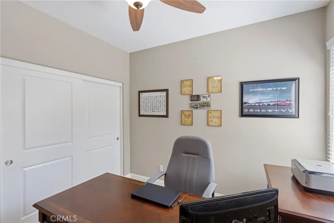
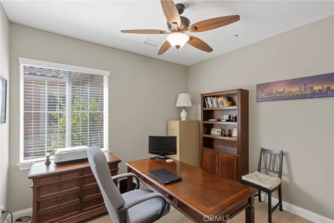
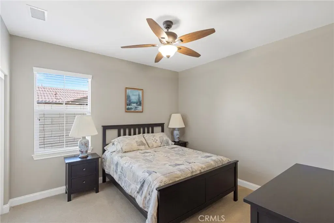
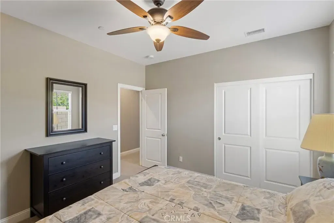
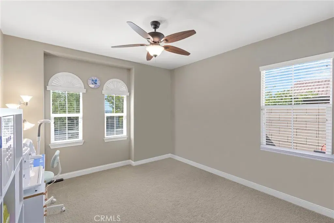
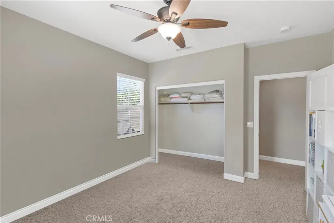
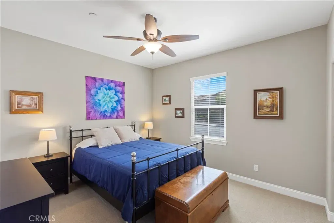
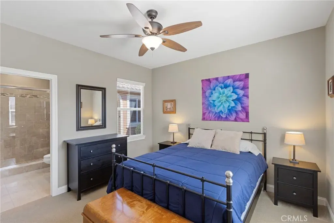
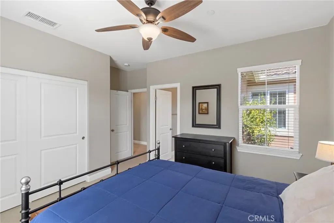
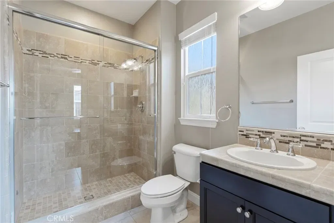
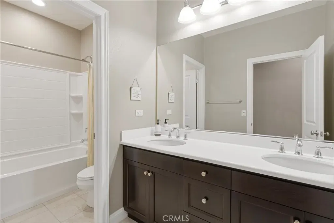
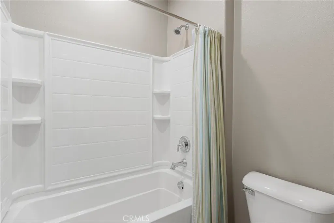
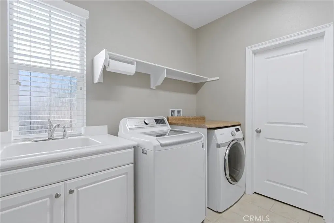
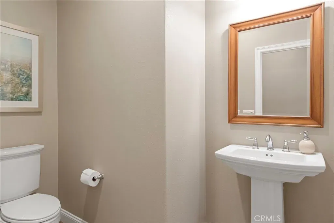
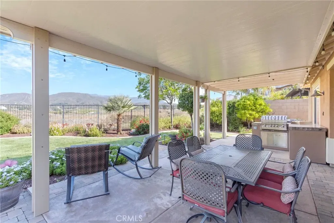
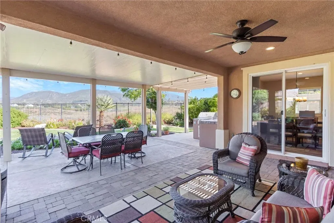
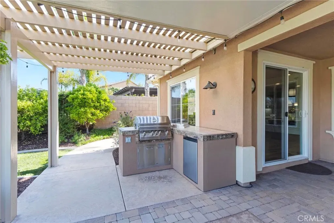
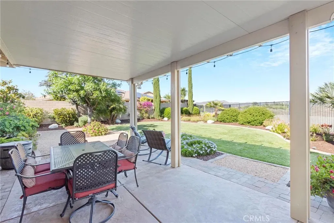
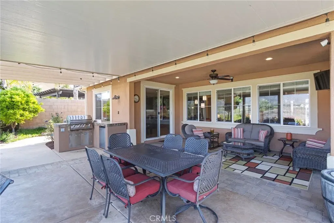
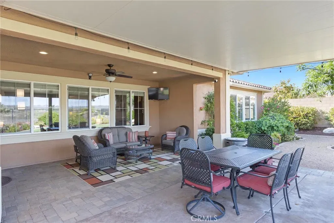
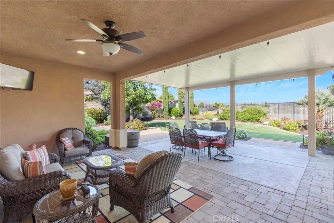
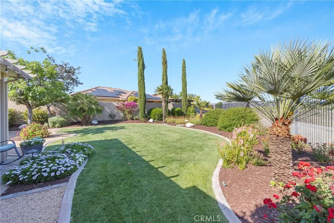
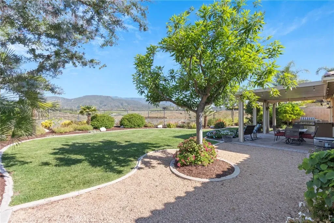
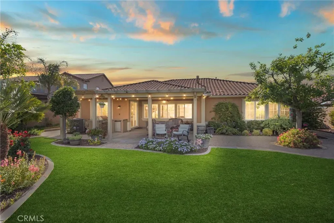
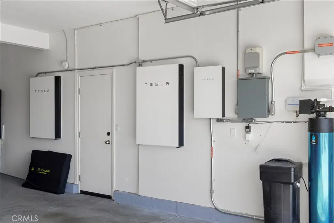
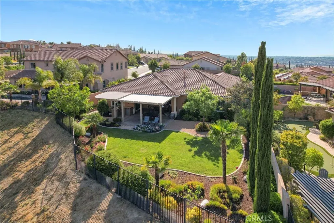
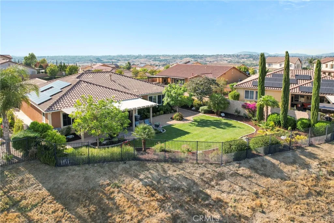
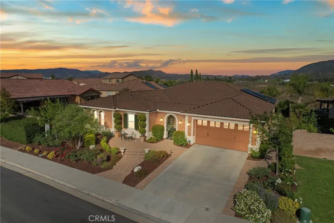
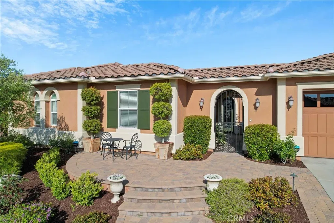
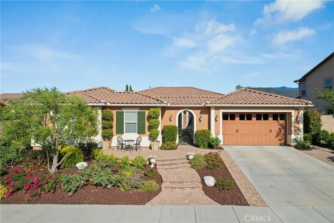
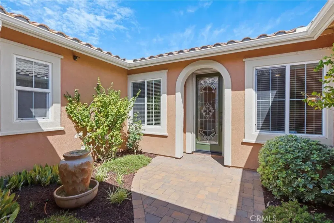
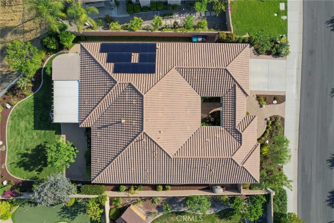
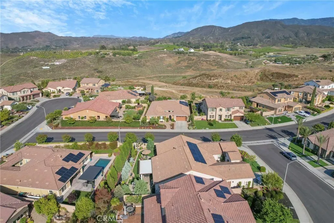
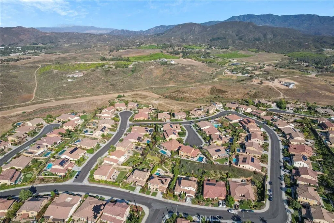
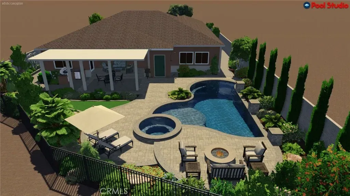
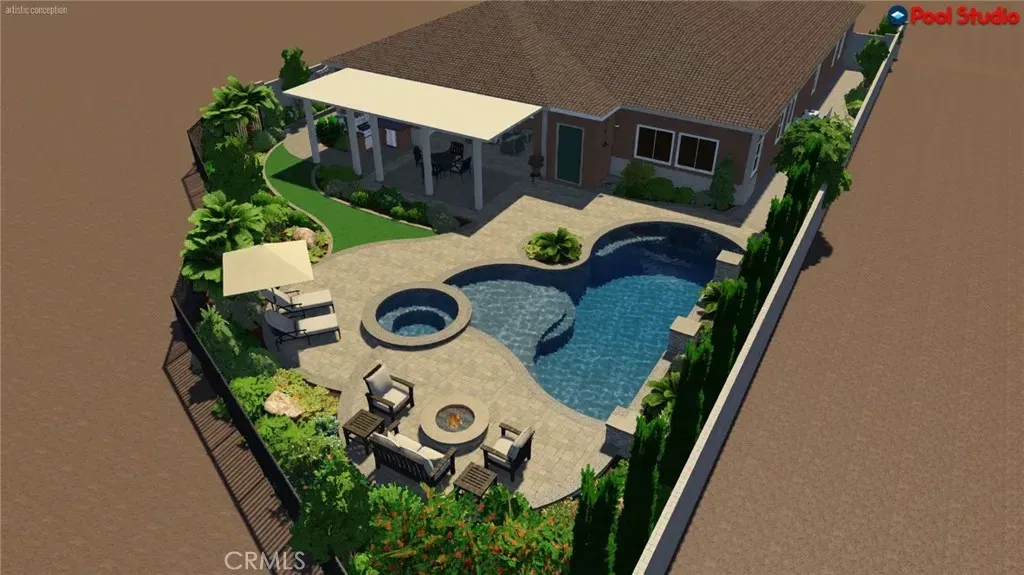
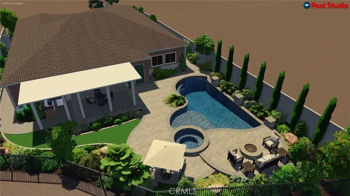
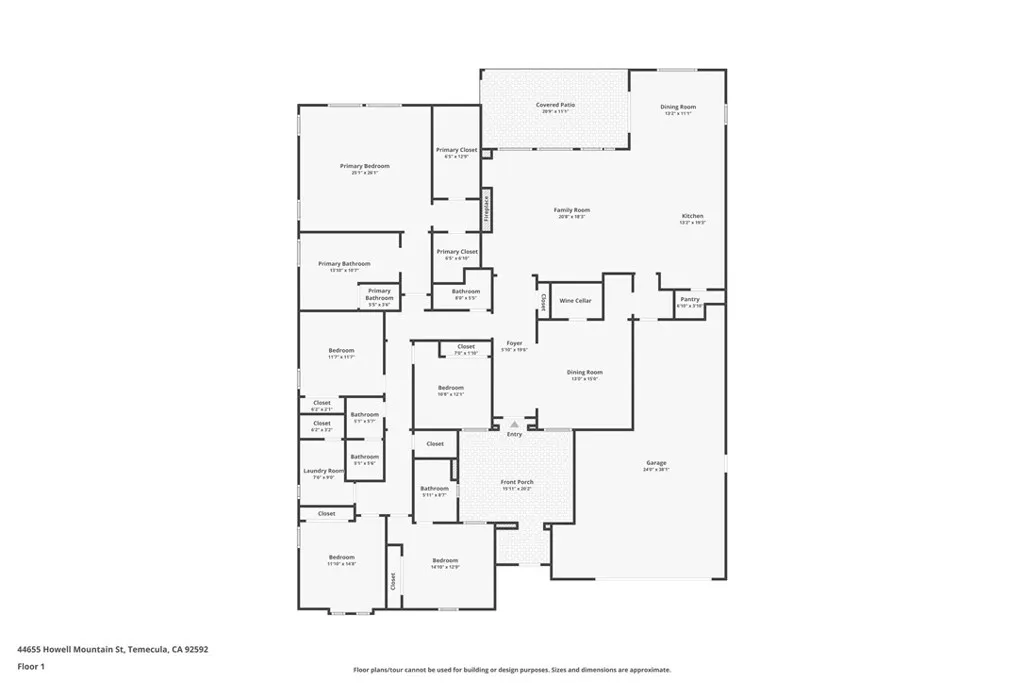
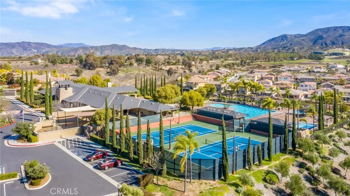
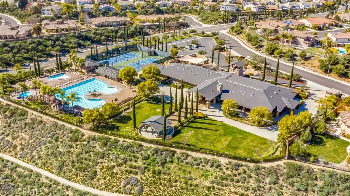
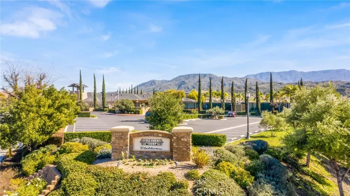
/u.realgeeks.media/murrietarealestatetoday/irelandgroup-logo-horizontal-400x90.png)