45975 Sandia Creek Dr Dr, Temecula, CA 92590
- $1,599,000
- 4
- BD
- 4
- BA
- 3,467
- SqFt
- List Price
- $1,599,000
- Status
- ACTIVE UNDER CONTRACT
- MLS#
- SW25105028
- Bedrooms
- 4
- Bathrooms
- 4
- Living Sq. Ft
- 3,467
- Property Type
- Single Family Residential
- Year Built
- 1999
Property Description
Discover a serene Tuscan-inspired retreat on 6.52 acres of sprawling, primarily flat land, where nature meets luxury living. This captivating estate spans 3,467 sq ft with 4 beds, 3.5 baths, and a 3-car garagea haven for you and your equine companions. Pass through the iron gate entrance, greeted by lush landscaping and a lengthy driveway leading to the home. Recently painted, the exterior exudes charm, complemented by a fully fenced perimeter with privacy hedges ensuring safety and seclusion. Step through grand double doors into natural light flooding polished travertine flooring, accentuating soaring ceilings and an exquisite chandelier. To your right, a cozy sitting room connects to the living area, featuring a wood-burning travertine stone fireplace. Centered, a breakfast nook, beneath high ceilings and surrounded by windows, offers a delightful space. The remodeled kitchen boasts quartz countertops, maple wood cabinets, and a large island with a brand new cook top. A Butler's pantry bridges to the formal dining room with views of the front yard. Ascend the staircase to the primary suite with a separate seating area, two way travertine fireplace, and plush new carpeting. The en-suite bathroom features a remodeled shower, dual sink vanity, jetted tub, a spacious closet and travertine throughout. Three additional bedrooms offer comfort and privacy, with one featuring its own private bathroom and walk-in closet. The remaining two share a Jack and Jill setup, each with its own vanity space. Step out onto the romantic Romeo and Juliet balcony accessible from the two front fa Discover a serene Tuscan-inspired retreat on 6.52 acres of sprawling, primarily flat land, where nature meets luxury living. This captivating estate spans 3,467 sq ft with 4 beds, 3.5 baths, and a 3-car garagea haven for you and your equine companions. Pass through the iron gate entrance, greeted by lush landscaping and a lengthy driveway leading to the home. Recently painted, the exterior exudes charm, complemented by a fully fenced perimeter with privacy hedges ensuring safety and seclusion. Step through grand double doors into natural light flooding polished travertine flooring, accentuating soaring ceilings and an exquisite chandelier. To your right, a cozy sitting room connects to the living area, featuring a wood-burning travertine stone fireplace. Centered, a breakfast nook, beneath high ceilings and surrounded by windows, offers a delightful space. The remodeled kitchen boasts quartz countertops, maple wood cabinets, and a large island with a brand new cook top. A Butler's pantry bridges to the formal dining room with views of the front yard. Ascend the staircase to the primary suite with a separate seating area, two way travertine fireplace, and plush new carpeting. The en-suite bathroom features a remodeled shower, dual sink vanity, jetted tub, a spacious closet and travertine throughout. Three additional bedrooms offer comfort and privacy, with one featuring its own private bathroom and walk-in closet. The remaining two share a Jack and Jill setup, each with its own vanity space. Step out onto the romantic Romeo and Juliet balcony accessible from the two front facing bedrooms and soak in the panoramic views of the property. Outside, an oasis awaits with weeping birch and flowering plum trees, roses lining the front, and sycamore and California pepper trees. A year-round creek meanders through the property, accompanied by a tranquil gazebo-a sanctuary for relaxation and reflection. For equestrian enthusiasts, electric fencing allows horses to roam freely & safely, while ample flat land offers the potential to build a barn, arena, or additional dwelling units. Conveniently located near Old Town Temecula, shopping, wineries, and with quick access to the freeway, this home offers the perfect blend of seclusion and accessibility. Experience peaceful living in this Tuscan sanctuary, meticulously curated for timeless elegance and comfort. Welcome home to a haven where luxury harmonizes with tranquility amidst nature's embrace.
Additional Information
- View
- Mountain(s), Valley, Creek/Stream, Trees/Woods
- Stories
- 2
- Cooling
- Central Air
Mortgage Calculator
Listing courtesy of Listing Agent: Kyle Andrade (951-240-8338) from Listing Office: Allison James Estates & Homes.

This information is deemed reliable but not guaranteed. You should rely on this information only to decide whether or not to further investigate a particular property. BEFORE MAKING ANY OTHER DECISION, YOU SHOULD PERSONALLY INVESTIGATE THE FACTS (e.g. square footage and lot size) with the assistance of an appropriate professional. You may use this information only to identify properties you may be interested in investigating further. All uses except for personal, non-commercial use in accordance with the foregoing purpose are prohibited. Redistribution or copying of this information, any photographs or video tours is strictly prohibited. This information is derived from the Internet Data Exchange (IDX) service provided by San Diego MLS®. Displayed property listings may be held by a brokerage firm other than the broker and/or agent responsible for this display. The information and any photographs and video tours and the compilation from which they are derived is protected by copyright. Compilation © 2025 San Diego MLS®,
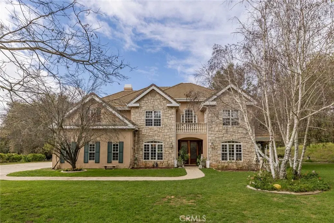
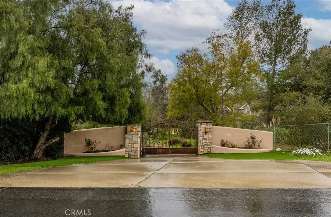
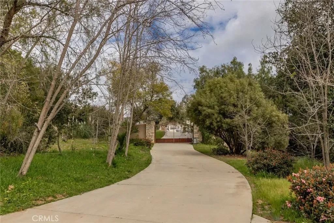
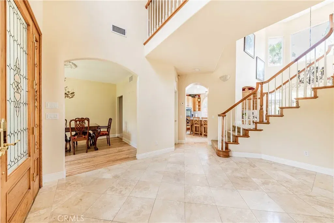
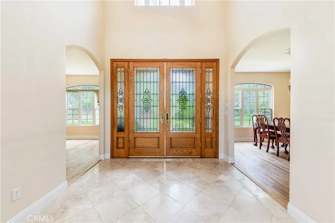
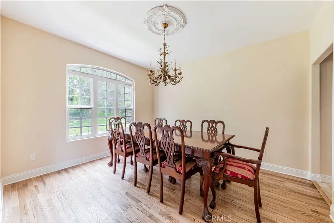
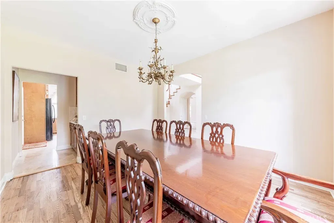
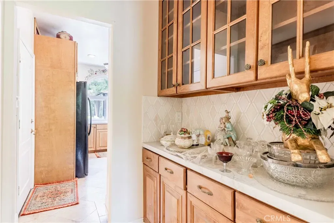
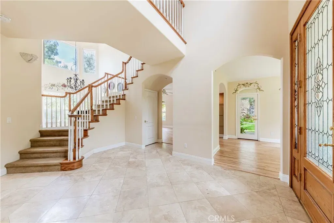
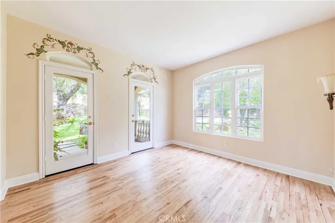
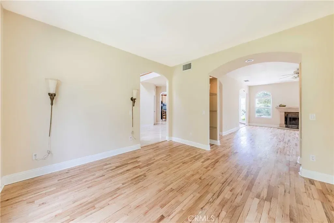
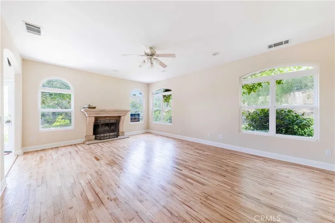
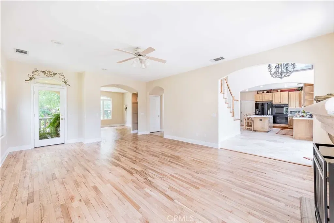
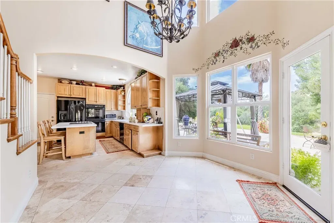
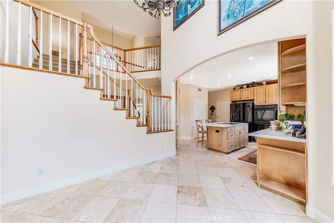
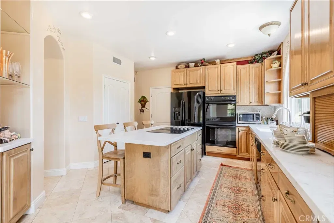
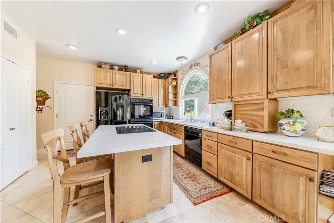
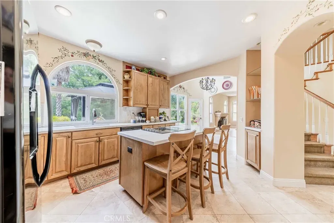
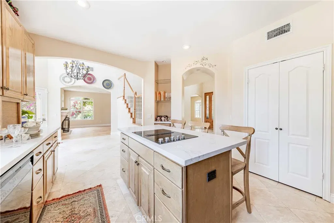
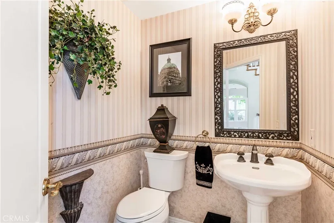
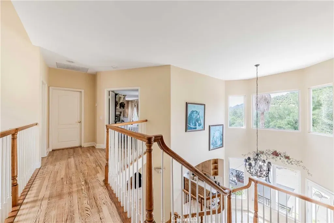
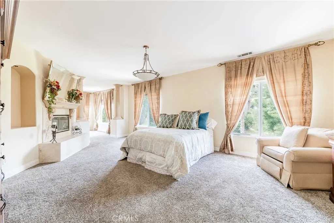
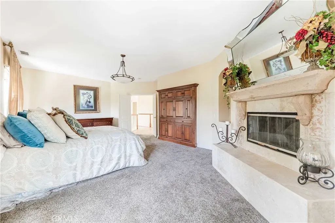
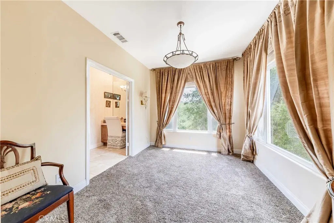
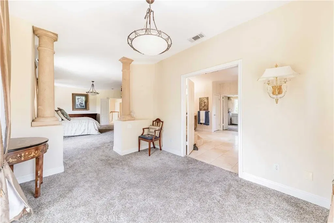
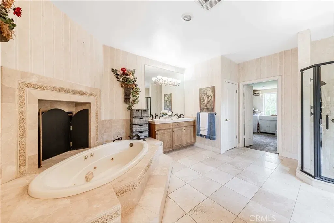
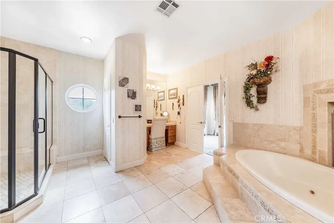
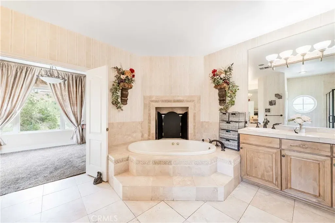
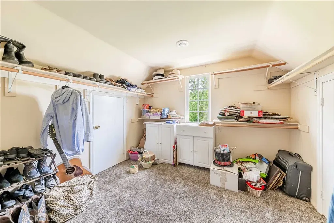
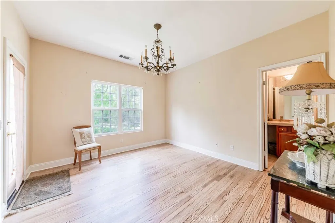
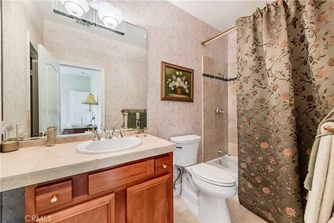
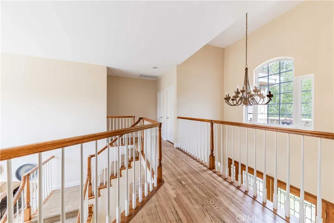
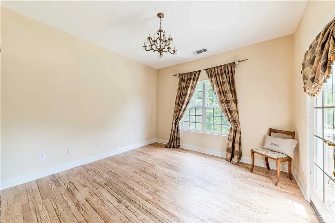
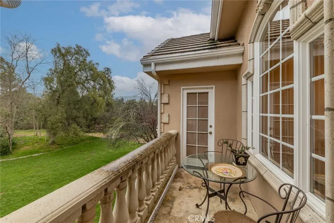
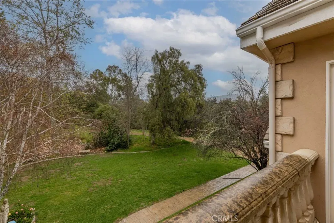
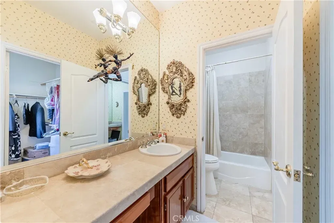
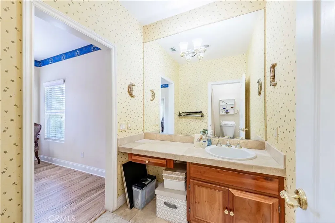
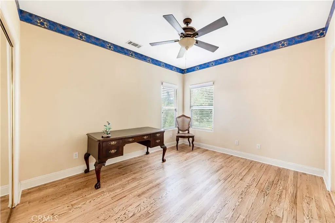
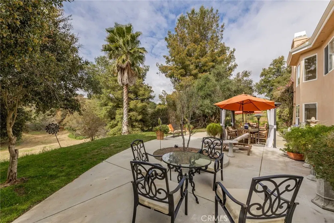
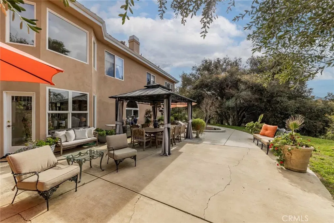
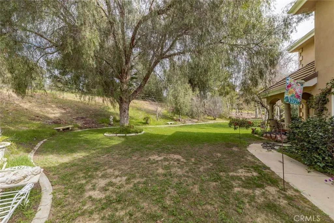
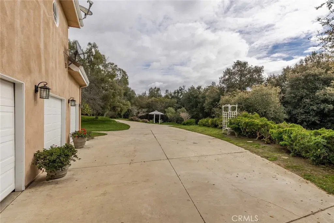
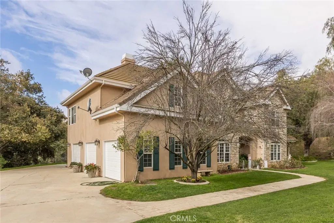
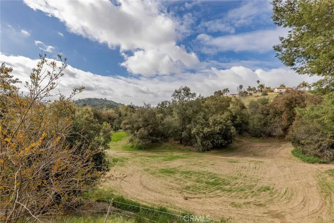
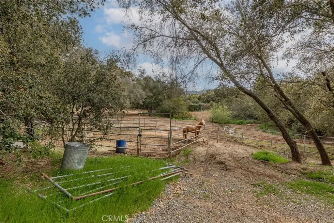
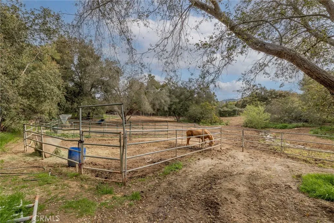
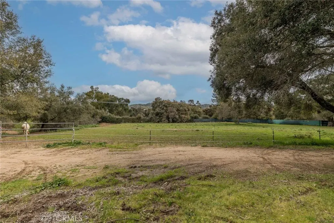
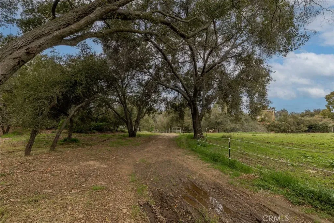
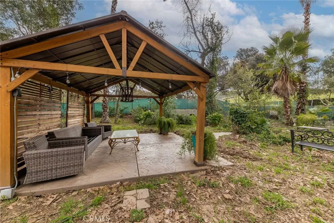
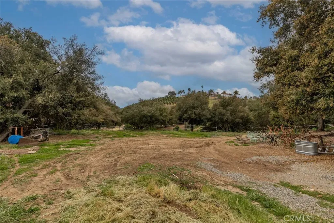
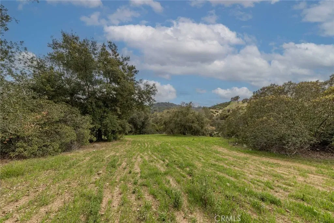
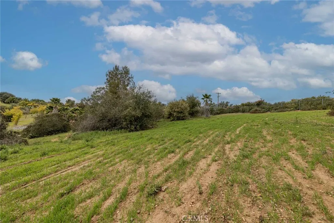
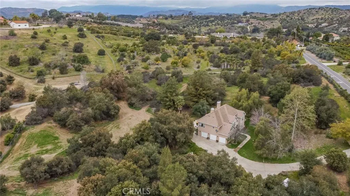
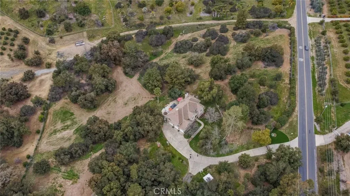
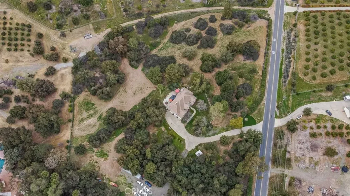
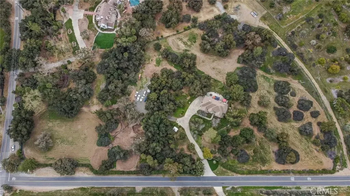
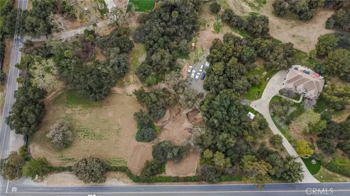
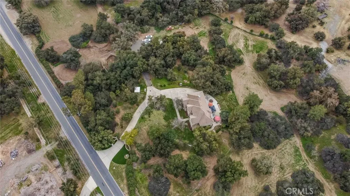
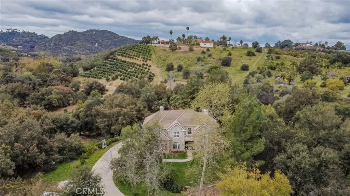
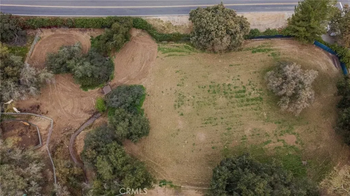
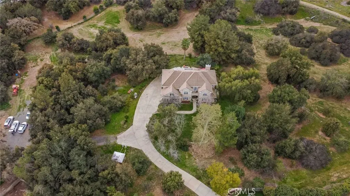
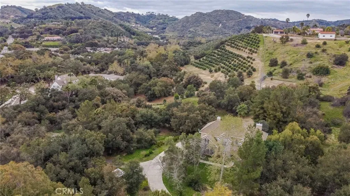
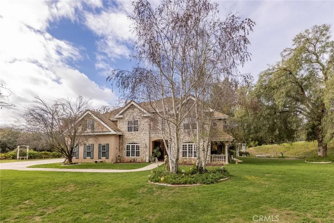
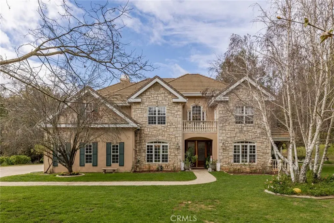
/u.realgeeks.media/murrietarealestatetoday/irelandgroup-logo-horizontal-400x90.png)