951 S Creekview Ln, Anaheim Hills, CA 92808
- $1,575,000
- 4
- BD
- 3
- BA
- 2,360
- SqFt
- List Price
- $1,575,000
- Status
- ACTIVE
- MLS#
- PW25145970
- Bedrooms
- 4
- Bathrooms
- 3
- Living Sq. Ft
- 2,360
- Property Type
- Single Family Residential
- Year Built
- 1996
Property Description
Situated in the prestigious Anaheim Hills, welcome to your entertainers' pool home featuring a resort lifestyle of comfort and sophistication within the highly sought-after Highlands community. Step inside the fully upgraded 4-bedroom 3 bath residence just under 2400 Sq Ft to discover a bright open concept layout thoughtfully designed for both functionality and style. The kitchen boasts custom cabinetry featuring a huge center island, granite countertops and stainless-steel appliances, perfect for casual dining and entertaining guests. Wood tile flooring flows throughout the spacious main level, also complementing the inviting stone fireplace in the great room that sets the tone for cozy evenings. Heading upstairs, the oversized primary suite is equipped with an expansive spa like bathroom, plenty of walk-in closet's space and a private balcony with breathtaking canyon and city light views. All rooms & bathrooms are spacious and upgraded. The outdoor living space is designed for entertainment with your own custom pool and spa, full firepit area and built in BBQ area with seating so you can enjoy the serene views of Deer Canyon and city lights. The 3-car garage is complete with drywall and epoxy flooring. You're just minutes from top-tier shopping, all the best dining, golf courses, award winning schools and easy freeway access. Life at the Highlands is more than just home- it's a lifestyle. Situated in the prestigious Anaheim Hills, welcome to your entertainers' pool home featuring a resort lifestyle of comfort and sophistication within the highly sought-after Highlands community. Step inside the fully upgraded 4-bedroom 3 bath residence just under 2400 Sq Ft to discover a bright open concept layout thoughtfully designed for both functionality and style. The kitchen boasts custom cabinetry featuring a huge center island, granite countertops and stainless-steel appliances, perfect for casual dining and entertaining guests. Wood tile flooring flows throughout the spacious main level, also complementing the inviting stone fireplace in the great room that sets the tone for cozy evenings. Heading upstairs, the oversized primary suite is equipped with an expansive spa like bathroom, plenty of walk-in closet's space and a private balcony with breathtaking canyon and city light views. All rooms & bathrooms are spacious and upgraded. The outdoor living space is designed for entertainment with your own custom pool and spa, full firepit area and built in BBQ area with seating so you can enjoy the serene views of Deer Canyon and city lights. The 3-car garage is complete with drywall and epoxy flooring. You're just minutes from top-tier shopping, all the best dining, golf courses, award winning schools and easy freeway access. Life at the Highlands is more than just home- it's a lifestyle.
Additional Information
- View
- Mountain(s), Valley, City
- Stories
- 2
- Roof
- Concrete, Shingle
- Cooling
- Central Air
Mortgage Calculator
Listing courtesy of Listing Agent: Doug Dawson (714-745-8921) from Listing Office: Grand Avenue Realty & Lending.

This information is deemed reliable but not guaranteed. You should rely on this information only to decide whether or not to further investigate a particular property. BEFORE MAKING ANY OTHER DECISION, YOU SHOULD PERSONALLY INVESTIGATE THE FACTS (e.g. square footage and lot size) with the assistance of an appropriate professional. You may use this information only to identify properties you may be interested in investigating further. All uses except for personal, non-commercial use in accordance with the foregoing purpose are prohibited. Redistribution or copying of this information, any photographs or video tours is strictly prohibited. This information is derived from the Internet Data Exchange (IDX) service provided by San Diego MLS®. Displayed property listings may be held by a brokerage firm other than the broker and/or agent responsible for this display. The information and any photographs and video tours and the compilation from which they are derived is protected by copyright. Compilation © 2025 San Diego MLS®,
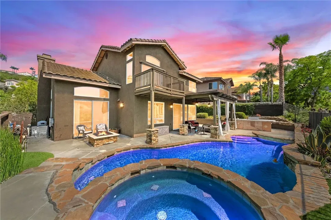
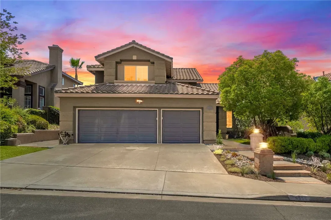
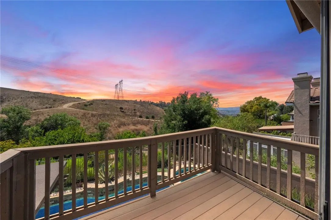
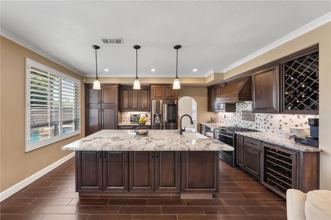
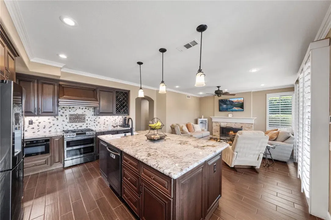
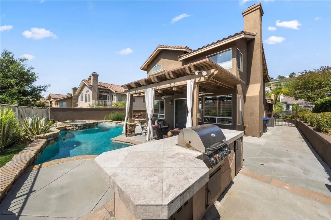
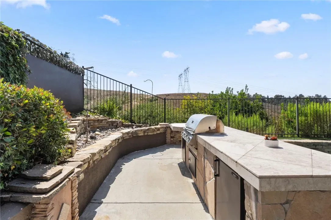
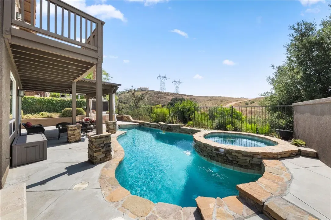
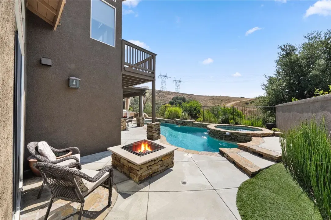
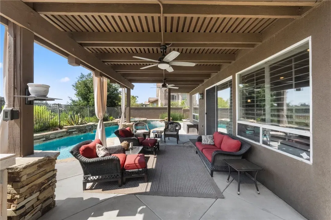
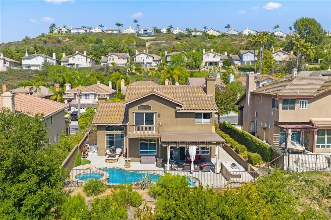
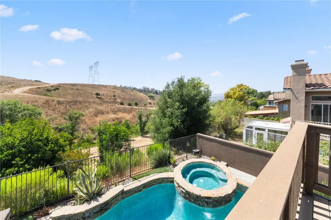
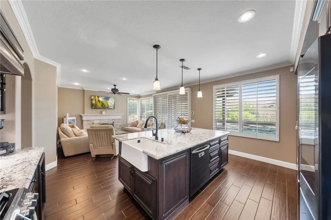
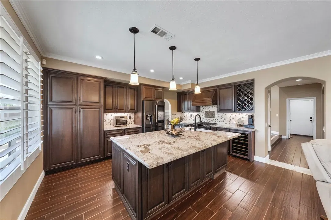
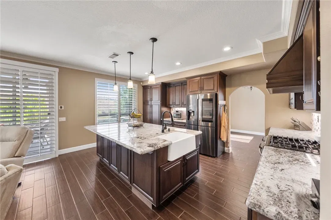
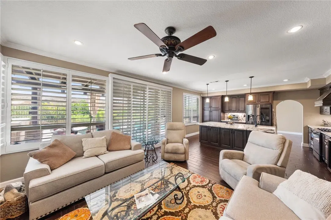
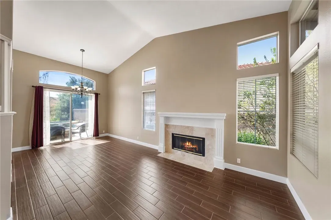
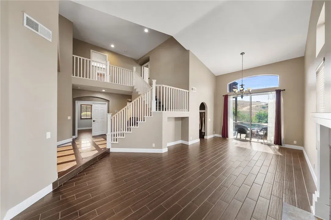
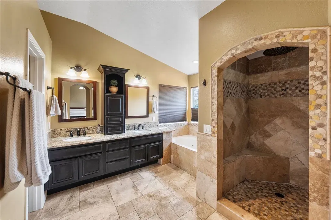
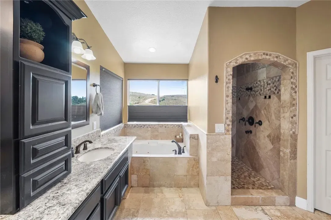
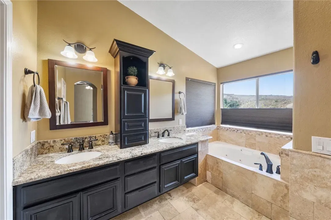
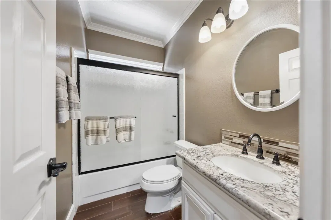
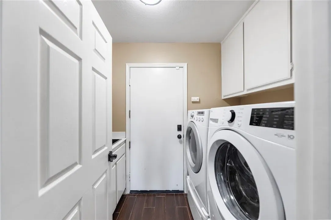
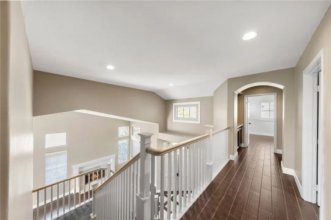
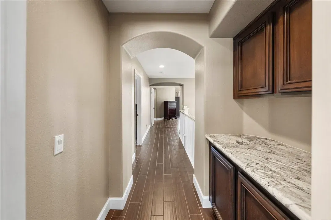
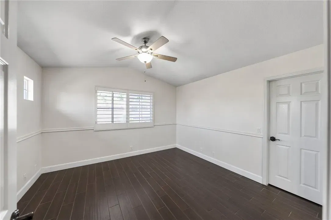
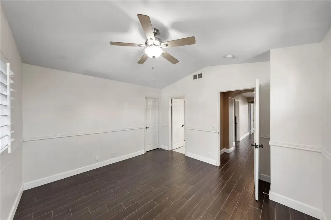
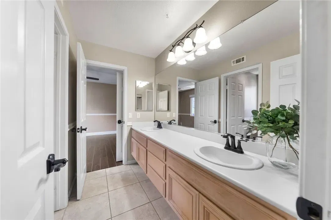
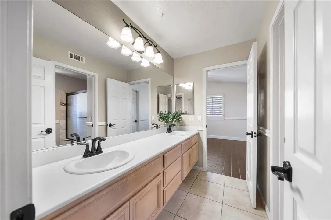
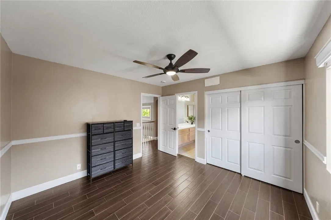
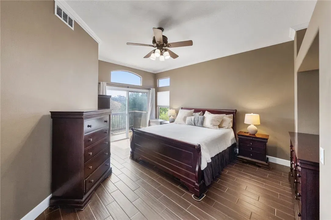
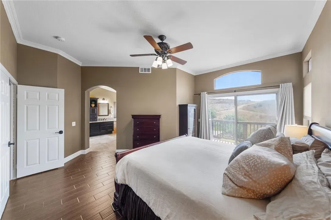
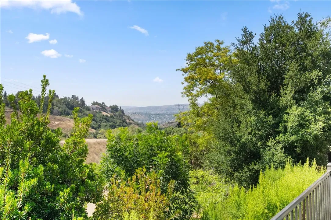
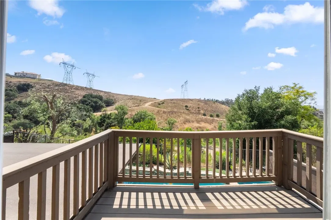
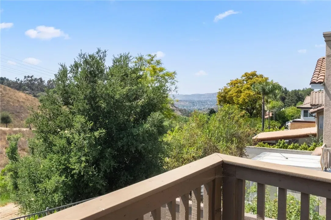
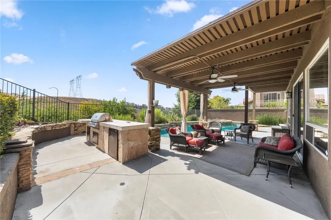
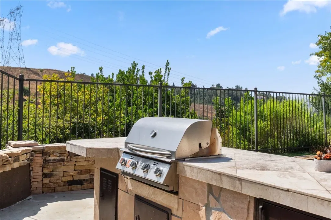
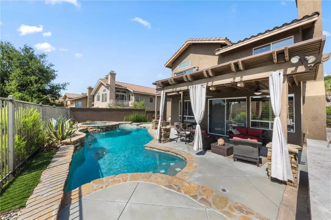
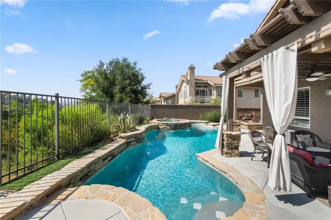
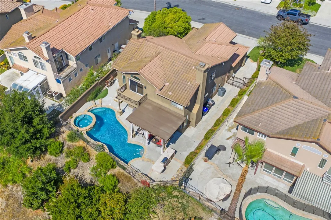
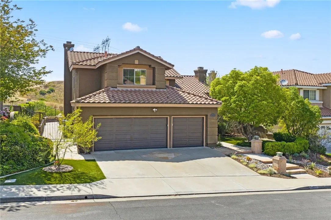
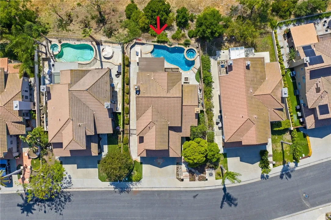
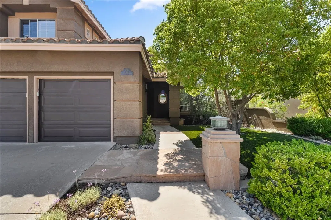
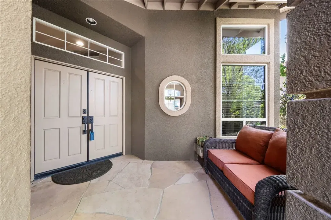
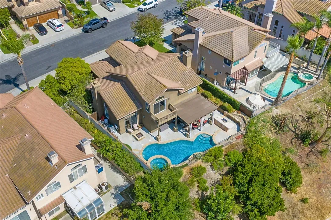
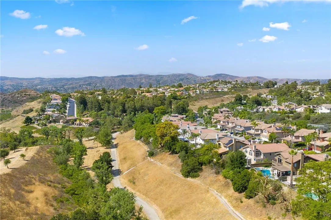
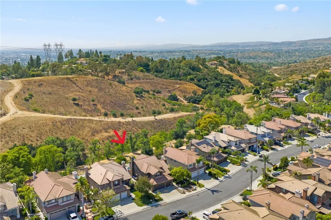
/u.realgeeks.media/murrietarealestatetoday/irelandgroup-logo-horizontal-400x90.png)