730 S Stillwater Ln, Anaheim Hills, CA 92807
- $1,399,900
- 4
- BD
- 3
- BA
- 2,563
- SqFt
- List Price
- $1,399,900
- Status
- ACTIVE
- MLS#
- PW25143099
- Bedrooms
- 4
- Bathrooms
- 3
- Living Sq. Ft
- 2,563
- Property Type
- Single Family Residential
- Year Built
- 1977
Property Description
Beautiful 2 Story Home, Shows Pride of Ownership, Nice Front Porch Sitting Area, 3 Bedrooms, 2 Fully Remodeled Bathrooms (UPSTAIRS), and 1 Bathroom (DOWNSTAIRS), ***4th Bedroom Was Turned into the Primary Bedroom 2nd Walk-In Closet. It Can Be Converted to 4th Bedroom Again***, Dramatic Entry with Cathedral Ceiling in Formal Entry Hallway, Stained-Glass Door, and Beautiful Open Banister with Wood & Wrought Iron, Formal Living Room with High Ceilings and Gas Burning Fireplace, Dining Room with Built-In Cabinets and Large Sliding Glass Door, Huge Remodeled Kitchen with Newer Cabinets & Granite Counter Tops, All Stainless-Steel Appliances, Walk-In Pantry Closet, and Ample Counter Space, Enormous Sized Family Room With 2 Sliding Glass Doors, and Wet Bar For Your Entertainment, Approximately 2,563 Square Feet of Gracious Living Space, Primary Suite Has Two Huge Walk-In Closets with Built-In Organizers, Standing Shower, Dual Sinks, High Ceilings, Large Sliding Glass Door, and Balcony For Your Enjoyment, Window Shutters and Newer Vinyl Windows Throughout, Recessed Lighting, Mirrored Closet Doors, and Ceiling Fans, Dual Zone Heating & Cooling System, Water Softener, Upgraded Baseboards, Wood & Tile Floorings Throughout, Beautiful Backyard With Impressive Pavers, Large Covered Patio, and Fire Pit, 3 Car Side by Side Attached Garage with Direct Home Access, Rain Gutters, Association Pool, Spa, Tennis Court, and Club House, Approximately 7,700 Square Foot Lot, Minutes To Award Winning Schools, Nearby Parks, Golf Course, Hiking Trail, and Shopping Beautiful 2 Story Home, Shows Pride of Ownership, Nice Front Porch Sitting Area, 3 Bedrooms, 2 Fully Remodeled Bathrooms (UPSTAIRS), and 1 Bathroom (DOWNSTAIRS), ***4th Bedroom Was Turned into the Primary Bedroom 2nd Walk-In Closet. It Can Be Converted to 4th Bedroom Again***, Dramatic Entry with Cathedral Ceiling in Formal Entry Hallway, Stained-Glass Door, and Beautiful Open Banister with Wood & Wrought Iron, Formal Living Room with High Ceilings and Gas Burning Fireplace, Dining Room with Built-In Cabinets and Large Sliding Glass Door, Huge Remodeled Kitchen with Newer Cabinets & Granite Counter Tops, All Stainless-Steel Appliances, Walk-In Pantry Closet, and Ample Counter Space, Enormous Sized Family Room With 2 Sliding Glass Doors, and Wet Bar For Your Entertainment, Approximately 2,563 Square Feet of Gracious Living Space, Primary Suite Has Two Huge Walk-In Closets with Built-In Organizers, Standing Shower, Dual Sinks, High Ceilings, Large Sliding Glass Door, and Balcony For Your Enjoyment, Window Shutters and Newer Vinyl Windows Throughout, Recessed Lighting, Mirrored Closet Doors, and Ceiling Fans, Dual Zone Heating & Cooling System, Water Softener, Upgraded Baseboards, Wood & Tile Floorings Throughout, Beautiful Backyard With Impressive Pavers, Large Covered Patio, and Fire Pit, 3 Car Side by Side Attached Garage with Direct Home Access, Rain Gutters, Association Pool, Spa, Tennis Court, and Club House, Approximately 7,700 Square Foot Lot, Minutes To Award Winning Schools, Nearby Parks, Golf Course, Hiking Trail, and Shopping
Additional Information
- Stories
- 2
- Roof
- Tile/Clay
- Cooling
- Central Air
Mortgage Calculator
Listing courtesy of Listing Agent: Ben Elahi (714-270-2632) from Listing Office: BHHS CA Properties.

This information is deemed reliable but not guaranteed. You should rely on this information only to decide whether or not to further investigate a particular property. BEFORE MAKING ANY OTHER DECISION, YOU SHOULD PERSONALLY INVESTIGATE THE FACTS (e.g. square footage and lot size) with the assistance of an appropriate professional. You may use this information only to identify properties you may be interested in investigating further. All uses except for personal, non-commercial use in accordance with the foregoing purpose are prohibited. Redistribution or copying of this information, any photographs or video tours is strictly prohibited. This information is derived from the Internet Data Exchange (IDX) service provided by San Diego MLS®. Displayed property listings may be held by a brokerage firm other than the broker and/or agent responsible for this display. The information and any photographs and video tours and the compilation from which they are derived is protected by copyright. Compilation © 2025 San Diego MLS®,
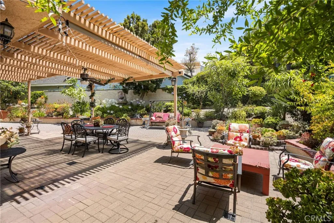
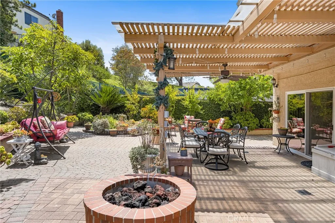
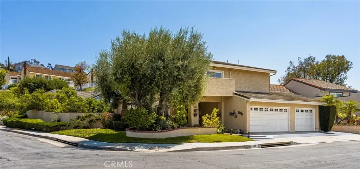
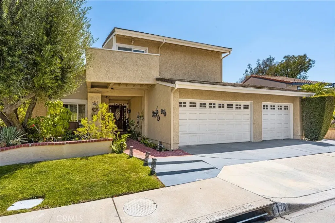
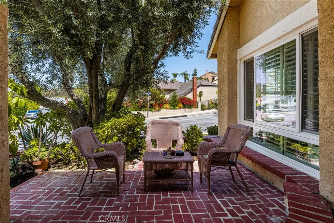
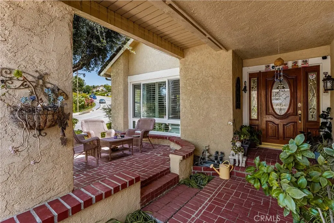
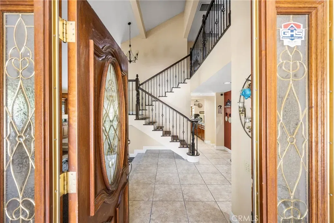
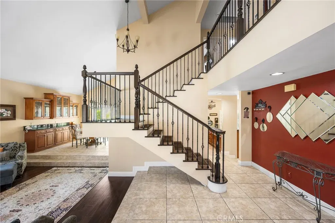
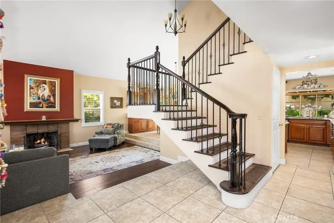
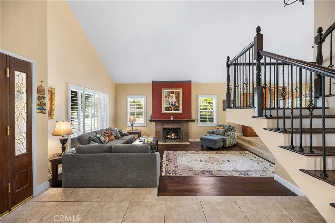
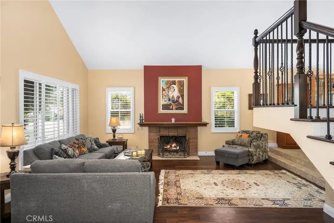
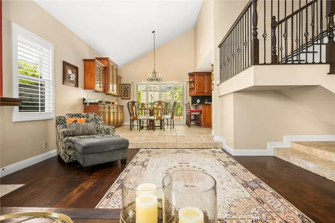
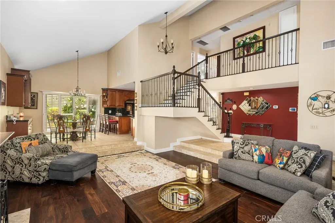
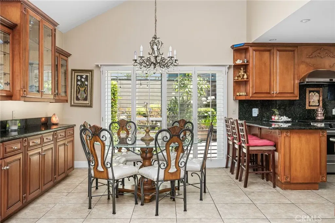
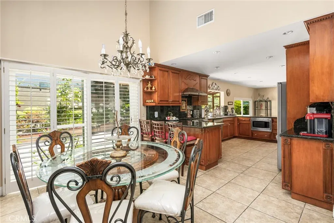
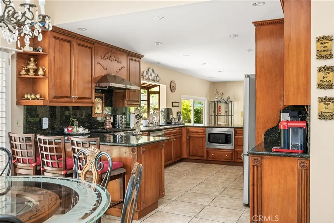
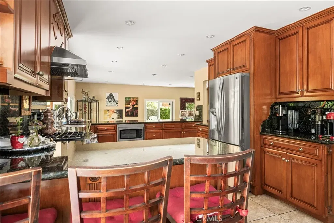
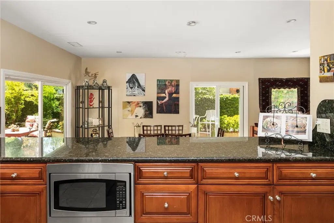
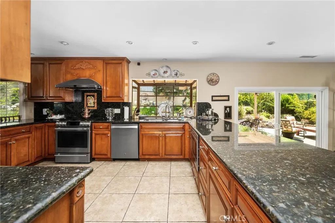
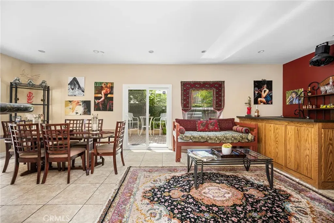
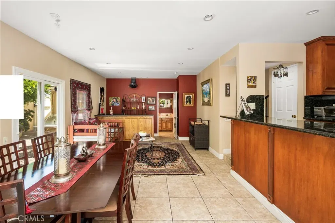
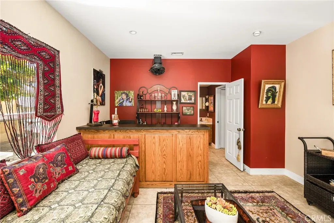
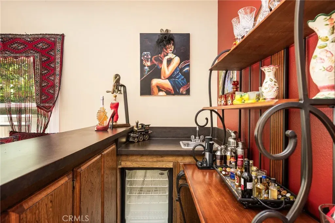
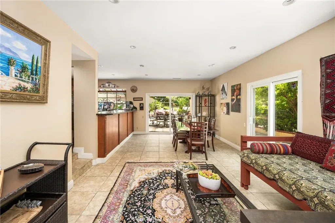
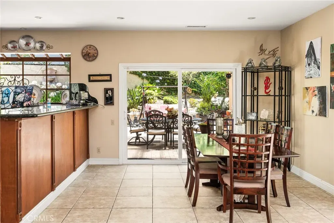
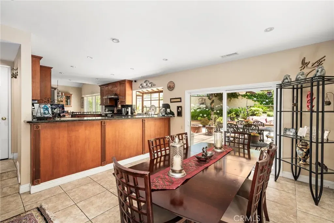
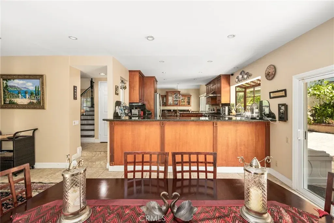
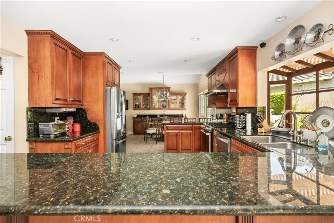
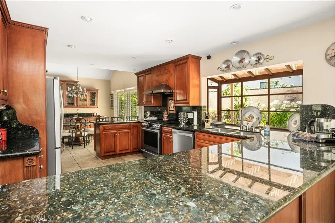
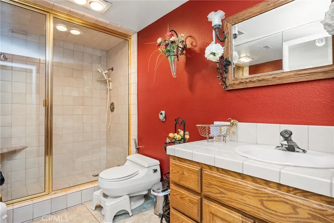
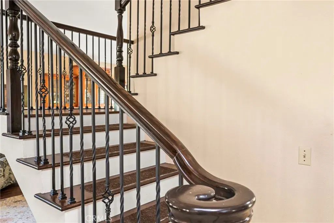
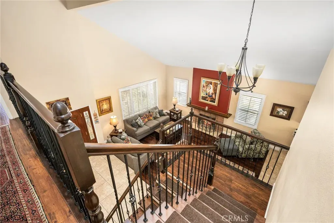
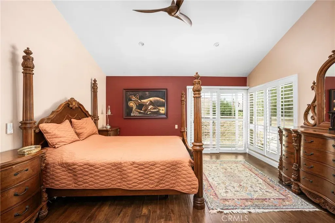
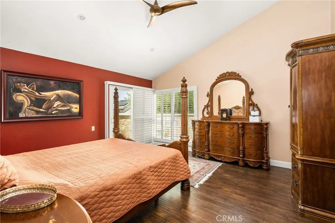
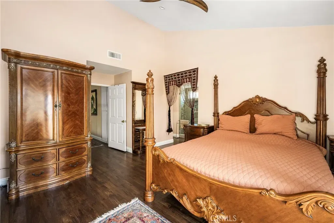
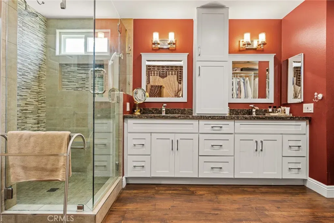
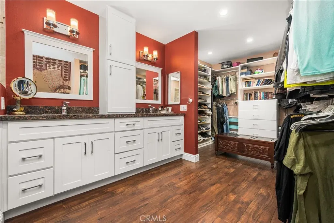
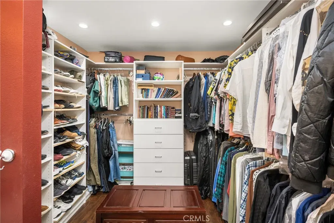
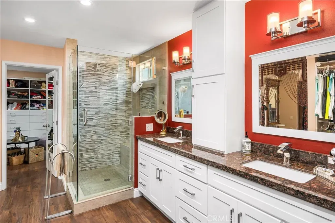
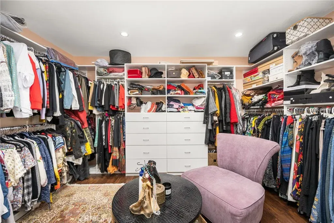
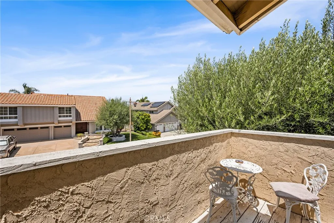
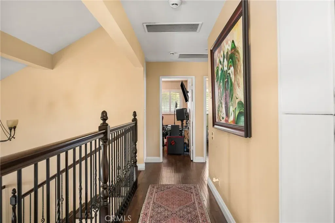
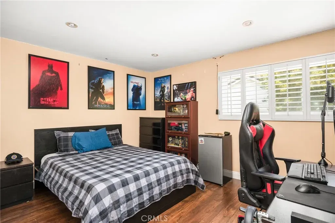
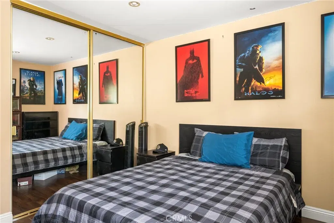
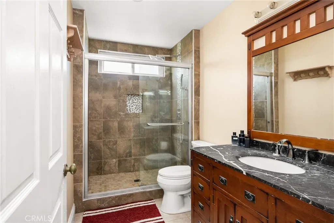
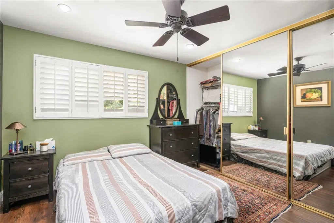
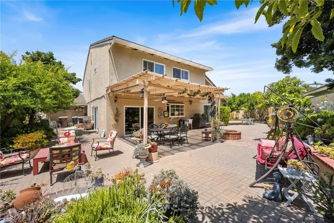
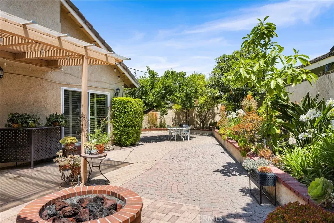
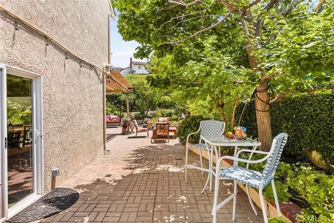
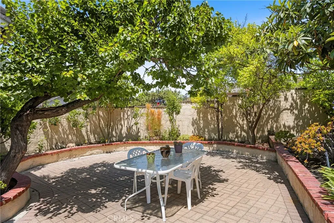
/u.realgeeks.media/murrietarealestatetoday/irelandgroup-logo-horizontal-400x90.png)