7680 E Eucalyptus Way, Anaheim Hills, CA 92808
- $2,448,800
- 4
- BD
- 4
- BA
- 3,370
- SqFt
- List Price
- $2,448,800
- Price Change
- ▼ $50,200 1751536016
- Status
- ACTIVE
- MLS#
- CV25131816
- Bedrooms
- 4
- Bathrooms
- 4
- Living Sq. Ft
- 3,370
- Property Type
- Single Family Residential
- Year Built
- 1976
Property Description
Private Spanish Equestrian Estate SITUATED IN NEARLY HALF AN ACRE* * * with STUNNING 360degree VIEWS!!! This Extremely Rare Spanish-style residence in Anaheim Hills, CA, is located in a quietcul-de-sac, Where it offers privacy and reduced traffic for a peaceful living environment. This estate provides 4 spacious bedrooms and 3.5 bathrooms. The exterior showcases classic Spanish architecture, featuring warm stucco finish, terra cotta roof tiles, and charming wrought-iron details. The front of the house boasts a resort style swimming pool, perfect for relaxing or entertaining guests. Additionally, the estate includes a full-size tennis court, providing space for outdoor recreation and sporting activities. Besides a carport The property has a 3 car garage and ample private parking spaces fitting well-over 10 cars. The ESTATE combines elegant design with modern amenities, making it a perfect retreat in a desirable location. This charming estatealso offers a very convenient family room/media room upstairs that can be used as a 5th bedroom or office with a large outdoor deck and an amazing view. !! Don't wait any longer- come see this beauty before it's too late! Private Spanish Equestrian Estate SITUATED IN NEARLY HALF AN ACRE* * * with STUNNING 360degree VIEWS!!! This Extremely Rare Spanish-style residence in Anaheim Hills, CA, is located in a quietcul-de-sac, Where it offers privacy and reduced traffic for a peaceful living environment. This estate provides 4 spacious bedrooms and 3.5 bathrooms. The exterior showcases classic Spanish architecture, featuring warm stucco finish, terra cotta roof tiles, and charming wrought-iron details. The front of the house boasts a resort style swimming pool, perfect for relaxing or entertaining guests. Additionally, the estate includes a full-size tennis court, providing space for outdoor recreation and sporting activities. Besides a carport The property has a 3 car garage and ample private parking spaces fitting well-over 10 cars. The ESTATE combines elegant design with modern amenities, making it a perfect retreat in a desirable location. This charming estatealso offers a very convenient family room/media room upstairs that can be used as a 5th bedroom or office with a large outdoor deck and an amazing view. !! Don't wait any longer- come see this beauty before it's too late!
Additional Information
- View
- Mountain(s), Valley, Landmark, Neighborhood, Peek, City
- Stories
- 2
- Cooling
- Central Air
Mortgage Calculator
Listing courtesy of Listing Agent: Hector Benavidez (323-702-5722) from Listing Office: KELLER WILLIAMS REALTY.

This information is deemed reliable but not guaranteed. You should rely on this information only to decide whether or not to further investigate a particular property. BEFORE MAKING ANY OTHER DECISION, YOU SHOULD PERSONALLY INVESTIGATE THE FACTS (e.g. square footage and lot size) with the assistance of an appropriate professional. You may use this information only to identify properties you may be interested in investigating further. All uses except for personal, non-commercial use in accordance with the foregoing purpose are prohibited. Redistribution or copying of this information, any photographs or video tours is strictly prohibited. This information is derived from the Internet Data Exchange (IDX) service provided by San Diego MLS®. Displayed property listings may be held by a brokerage firm other than the broker and/or agent responsible for this display. The information and any photographs and video tours and the compilation from which they are derived is protected by copyright. Compilation © 2025 San Diego MLS®,
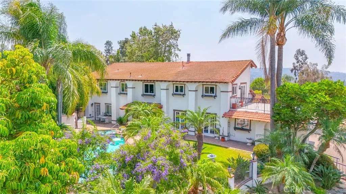
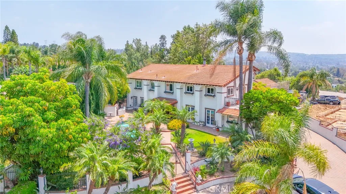
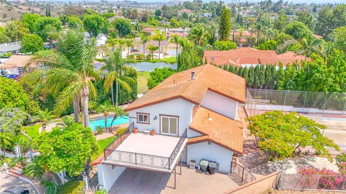


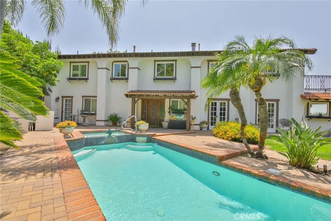
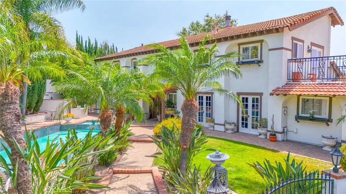
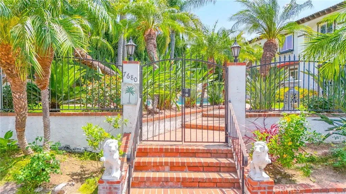
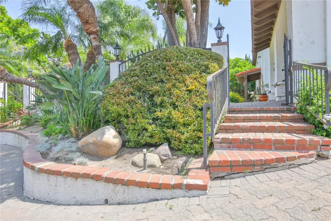
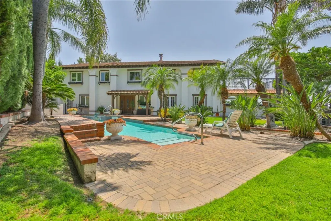
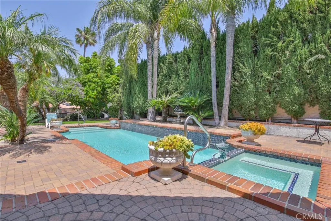
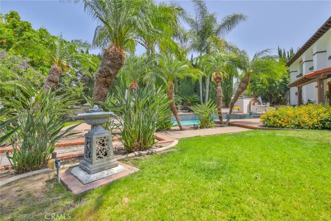
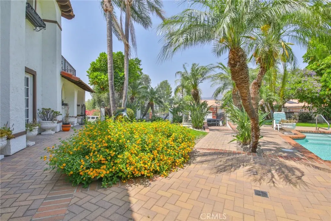
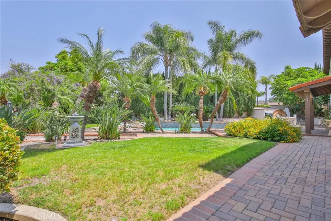

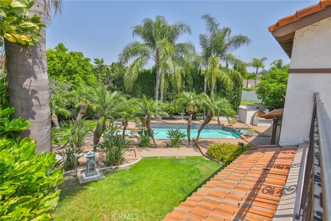
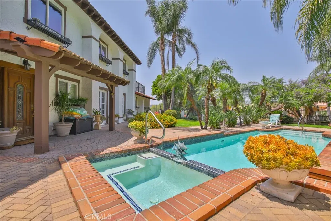
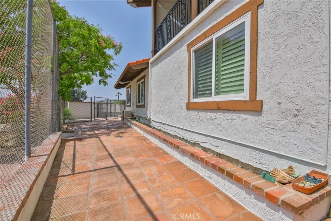
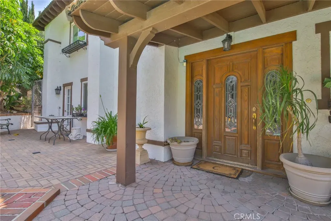
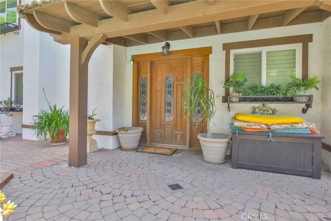
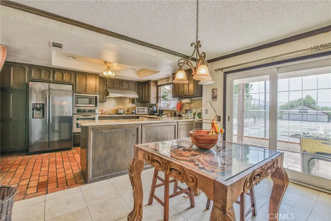
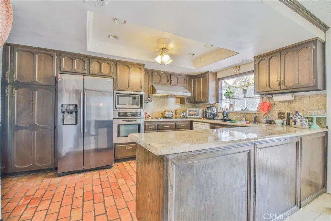
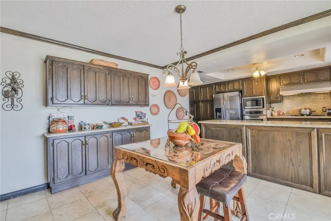
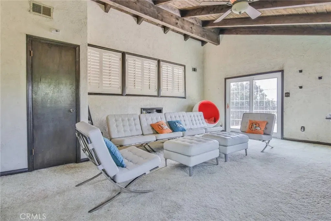
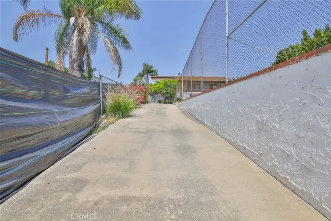
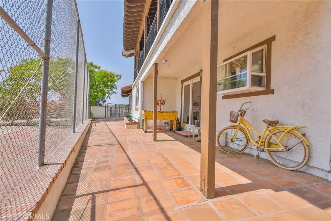
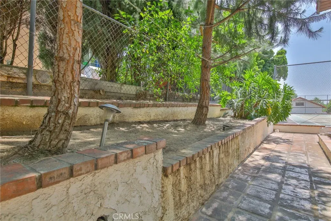
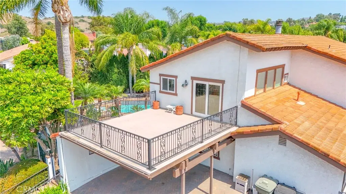
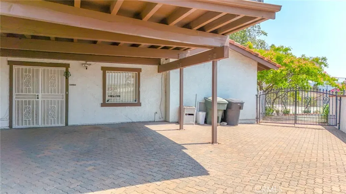
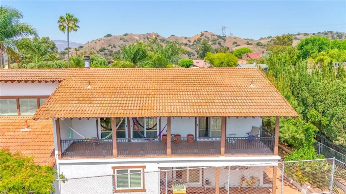
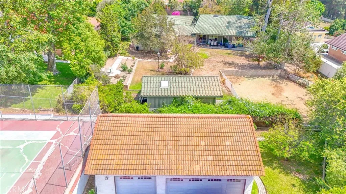
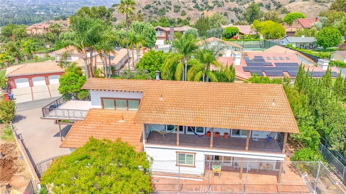
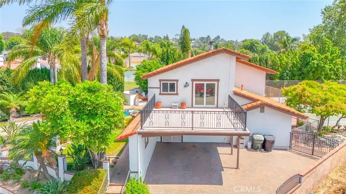
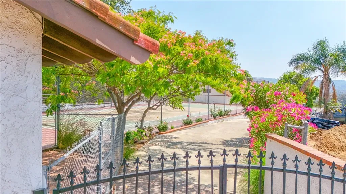
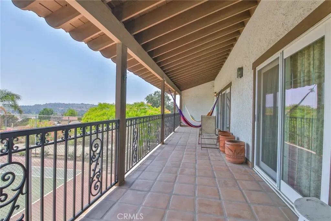
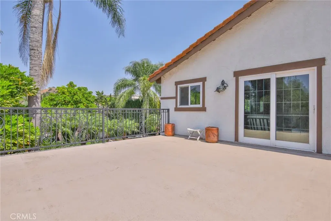
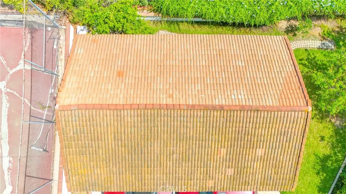
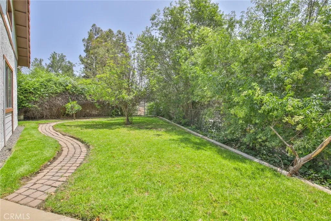
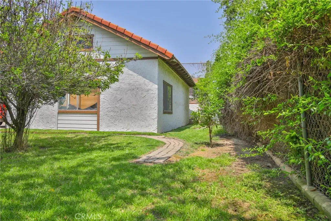
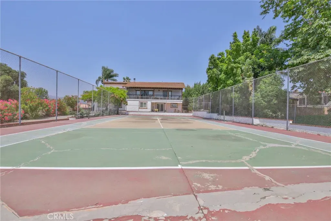
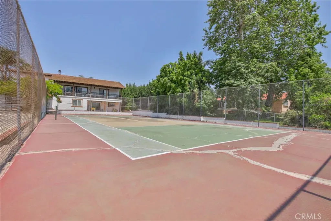
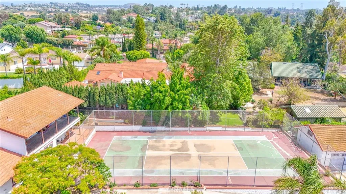
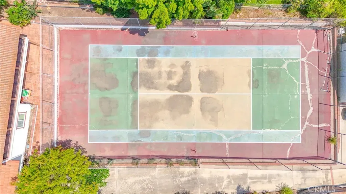
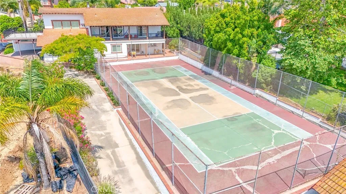
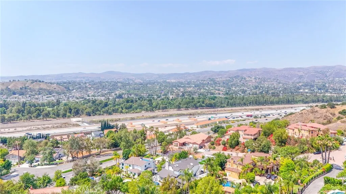
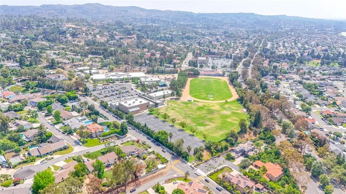
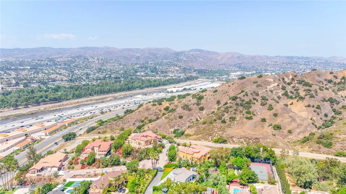
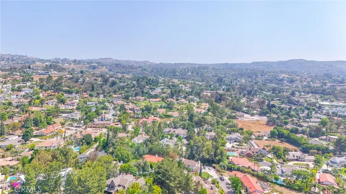
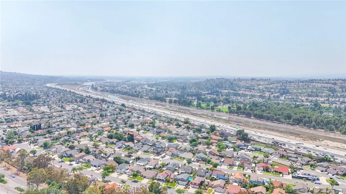
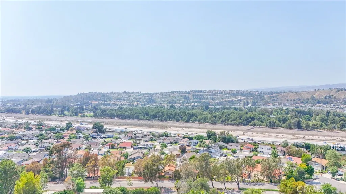
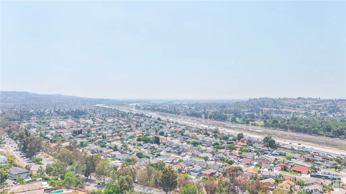
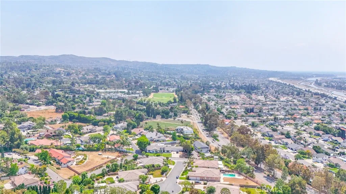

/u.realgeeks.media/murrietarealestatetoday/irelandgroup-logo-horizontal-400x90.png)