1265 N Andrea Ln, Anaheim Hills, CA 92807
- $1,349,000
- 4
- BD
- 3
- BA
- 2,276
- SqFt
- List Price
- $1,349,000
- Status
- ACTIVE
- MLS#
- OC25065385
- Bedrooms
- 4
- Bathrooms
- 3
- Living Sq. Ft
- 2,276
- Property Type
- Single Family Residential
- Year Built
- 1977
Property Description
Step into a home that blends contemporary updates with effortless flow from its bright, open floorplan to a newly installed HVAC system and all new ductwork that keeps you comfortable year-round. This stunning residence features 4 spacious bedrooms and 3 full bathrooms, including a versatile downstairs guest suite with a beautifully remodeled bath featuring a walk-in shower. Upstairs, the primary suite is a serene retreat with a dual-sink vanity and a sleek walk-in shower. Two additional bedrooms share a beautifully updated bathroom complete with dual sinks and a shower-tub combo. The heart of the home, the kitchen is newly redesigned with crisp white cabinetry, stylish quartz countertops, and a show stopping backsplash. It opens into the inviting family room, anchored by a white-washed brick fireplace, ideal for cozy evenings or entertaining. Upgrades include elegant new flooring, PEX piping throughout, and a 2-car garage with sleek epoxy flooring. The private side yard is perfect for relaxing or hosting guests. Ideally located near top-rated schools, shopping, Yorba Regional Park, and with easy freeway access, this home offers comfort, all with no HOA! Step into a home that blends contemporary updates with effortless flow from its bright, open floorplan to a newly installed HVAC system and all new ductwork that keeps you comfortable year-round. This stunning residence features 4 spacious bedrooms and 3 full bathrooms, including a versatile downstairs guest suite with a beautifully remodeled bath featuring a walk-in shower. Upstairs, the primary suite is a serene retreat with a dual-sink vanity and a sleek walk-in shower. Two additional bedrooms share a beautifully updated bathroom complete with dual sinks and a shower-tub combo. The heart of the home, the kitchen is newly redesigned with crisp white cabinetry, stylish quartz countertops, and a show stopping backsplash. It opens into the inviting family room, anchored by a white-washed brick fireplace, ideal for cozy evenings or entertaining. Upgrades include elegant new flooring, PEX piping throughout, and a 2-car garage with sleek epoxy flooring. The private side yard is perfect for relaxing or hosting guests. Ideally located near top-rated schools, shopping, Yorba Regional Park, and with easy freeway access, this home offers comfort, all with no HOA!
Additional Information
- Stories
- 2
- Roof
- Composition
- Cooling
- Central Air
Mortgage Calculator
Listing courtesy of Listing Agent: Bill Arseneau (714-322-4044) from Listing Office: Realty One Group West.

This information is deemed reliable but not guaranteed. You should rely on this information only to decide whether or not to further investigate a particular property. BEFORE MAKING ANY OTHER DECISION, YOU SHOULD PERSONALLY INVESTIGATE THE FACTS (e.g. square footage and lot size) with the assistance of an appropriate professional. You may use this information only to identify properties you may be interested in investigating further. All uses except for personal, non-commercial use in accordance with the foregoing purpose are prohibited. Redistribution or copying of this information, any photographs or video tours is strictly prohibited. This information is derived from the Internet Data Exchange (IDX) service provided by San Diego MLS®. Displayed property listings may be held by a brokerage firm other than the broker and/or agent responsible for this display. The information and any photographs and video tours and the compilation from which they are derived is protected by copyright. Compilation © 2025 San Diego MLS®,
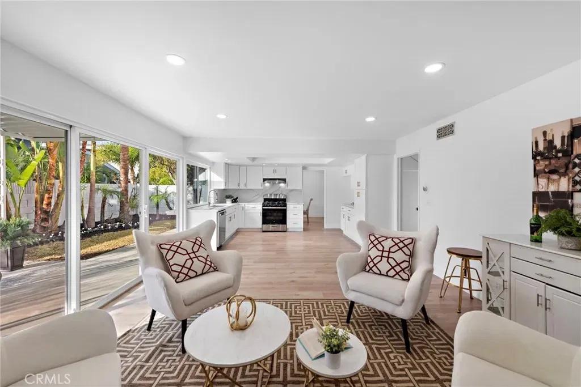
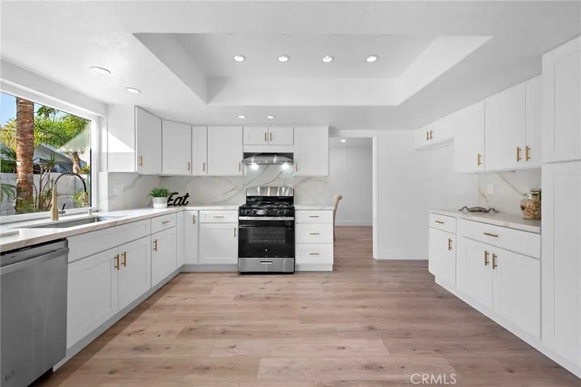
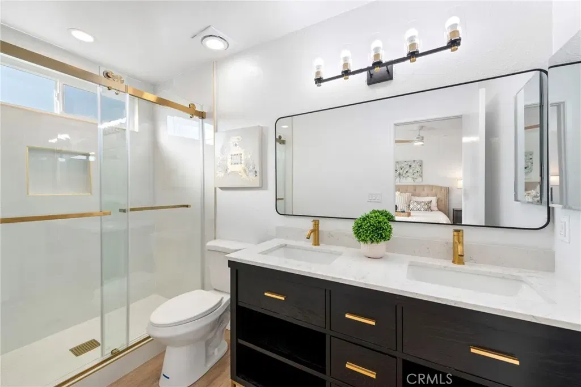
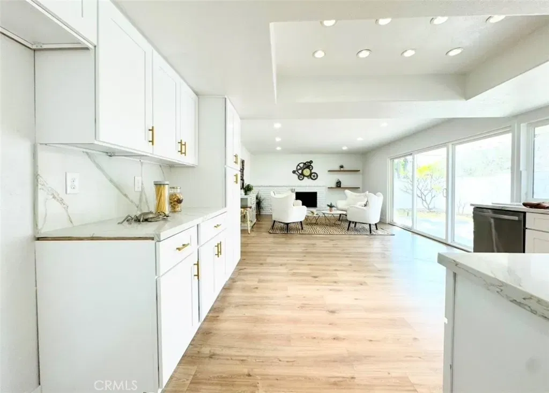
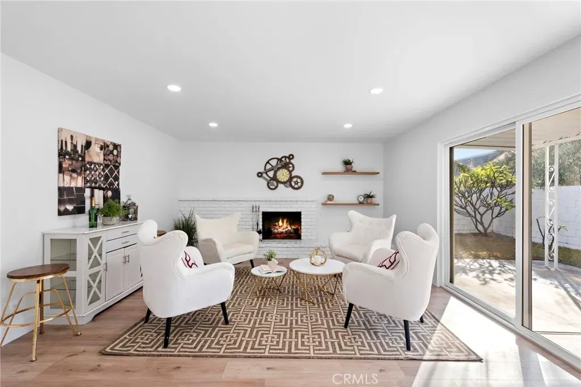
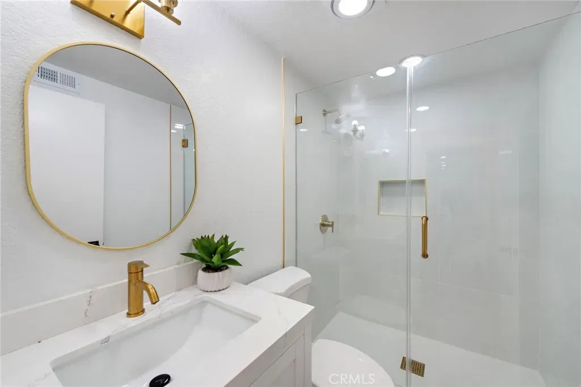
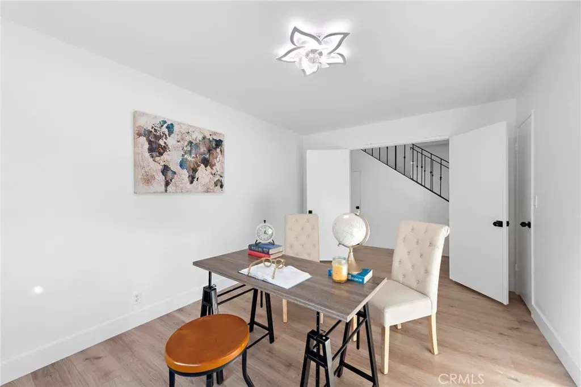
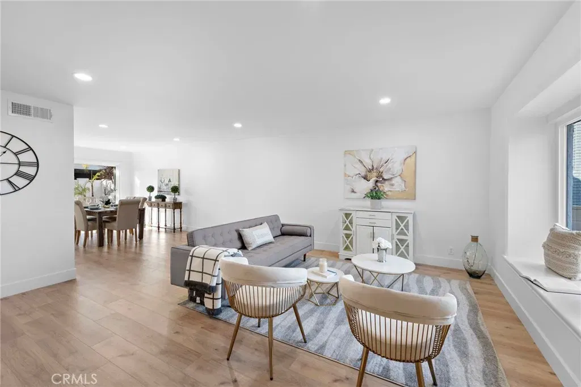
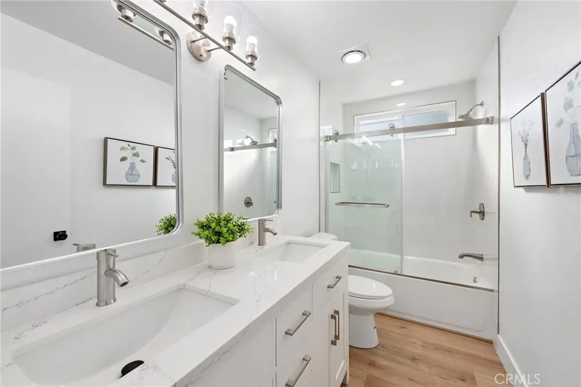
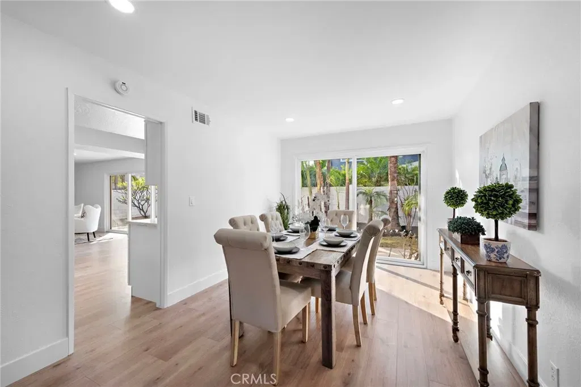
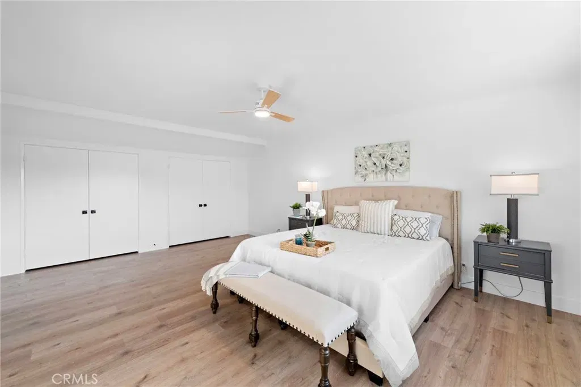
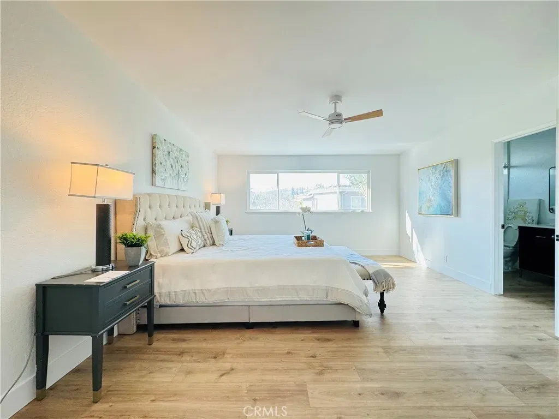
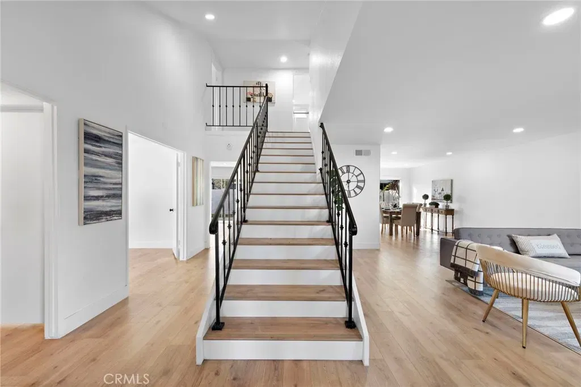
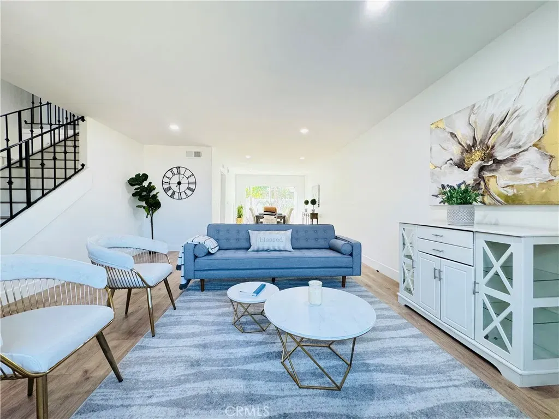
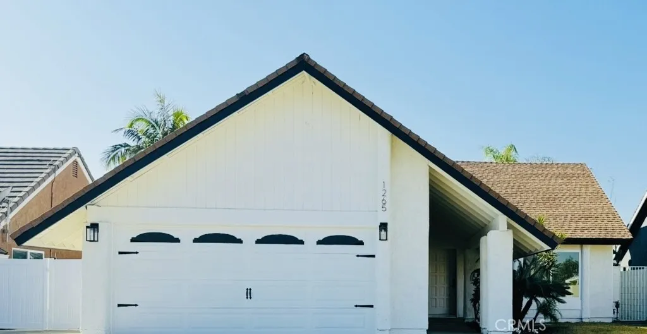
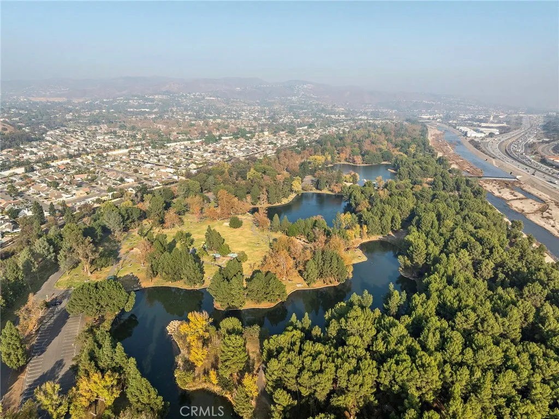


/u.realgeeks.media/murrietarealestatetoday/irelandgroup-logo-horizontal-400x90.png)