4263 E Ranch Gate Rd, Anaheim Hills, CA 92807
- $2,499,000
- 5
- BD
- 4
- BA
- 3,215
- SqFt
- List Price
- $2,499,000
- Price Change
- ▼ $190,999 1751323424
- Status
- ACTIVE
- MLS#
- OC25119522
- Bedrooms
- 5
- Bathrooms
- 4
- Living Sq. Ft
- 3,215
- Property Type
- Single Family Residential
- Year Built
- 1974
Property Description
Stunning Rebuilt Anaheim Hills Home with Sunset, Catalina, and Fireworks Views! Welcome to this beautifully reimagined 5-bedroom, 3.5-bathroom home in the sought-after Anaheim Hills community. Nearly 90% rebuilt from the ground up, this home offers luxury living with breathtaking sunset, Catalina Island, and Disneyland fireworks views. Property Features: Two primary suites including one with stunning views with three additional spacious bedrooms. Expanded living space with a 709 sqft addition. Open-concept layout enhanced by a 12ft bifold door for seamless indoor-outdoor flow. New kitchen with custom cabinetry, modern appliances, and elegant finishes. All-new systems: plumbing, electrical, HVAC, insulation, and framing. Designer touches throughout: new wood flooring, tile, lighting fixtures, and fresh interior/exterior paint. Newer roof, drywall, and windows for energy efficiency and style. New bathrooms with modern bathtubs, sinks, and toilets. Low-maintenance landscaping with lush synthetic grass. Spacious 3-car garage. Easy access to 91 & 55 freeways, perfect for commuters. This turn-key home offers the perfect blend of modern luxury and panoramic views, all nestled in a quiet, upscale neighborhood. Stunning Rebuilt Anaheim Hills Home with Sunset, Catalina, and Fireworks Views! Welcome to this beautifully reimagined 5-bedroom, 3.5-bathroom home in the sought-after Anaheim Hills community. Nearly 90% rebuilt from the ground up, this home offers luxury living with breathtaking sunset, Catalina Island, and Disneyland fireworks views. Property Features: Two primary suites including one with stunning views with three additional spacious bedrooms. Expanded living space with a 709 sqft addition. Open-concept layout enhanced by a 12ft bifold door for seamless indoor-outdoor flow. New kitchen with custom cabinetry, modern appliances, and elegant finishes. All-new systems: plumbing, electrical, HVAC, insulation, and framing. Designer touches throughout: new wood flooring, tile, lighting fixtures, and fresh interior/exterior paint. Newer roof, drywall, and windows for energy efficiency and style. New bathrooms with modern bathtubs, sinks, and toilets. Low-maintenance landscaping with lush synthetic grass. Spacious 3-car garage. Easy access to 91 & 55 freeways, perfect for commuters. This turn-key home offers the perfect blend of modern luxury and panoramic views, all nestled in a quiet, upscale neighborhood.
Additional Information
- View
- Island, Neighborhood, City
- Stories
- 2
- Cooling
- Central Air
Mortgage Calculator
Listing courtesy of Listing Agent: TranChau Bui (714-716-6965) from Listing Office: LPC Financial, Inc..

This information is deemed reliable but not guaranteed. You should rely on this information only to decide whether or not to further investigate a particular property. BEFORE MAKING ANY OTHER DECISION, YOU SHOULD PERSONALLY INVESTIGATE THE FACTS (e.g. square footage and lot size) with the assistance of an appropriate professional. You may use this information only to identify properties you may be interested in investigating further. All uses except for personal, non-commercial use in accordance with the foregoing purpose are prohibited. Redistribution or copying of this information, any photographs or video tours is strictly prohibited. This information is derived from the Internet Data Exchange (IDX) service provided by San Diego MLS®. Displayed property listings may be held by a brokerage firm other than the broker and/or agent responsible for this display. The information and any photographs and video tours and the compilation from which they are derived is protected by copyright. Compilation © 2025 San Diego MLS®,
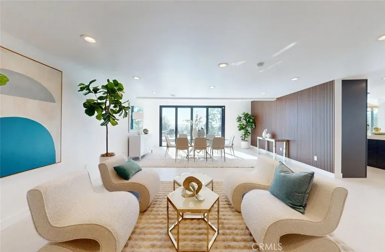
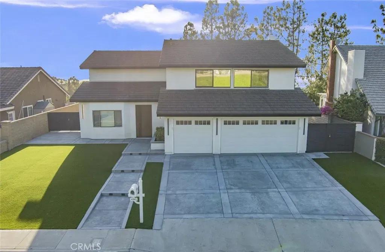
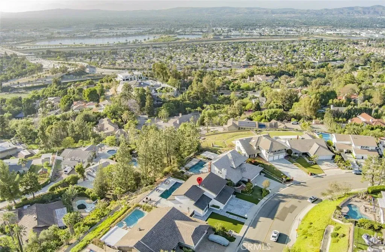
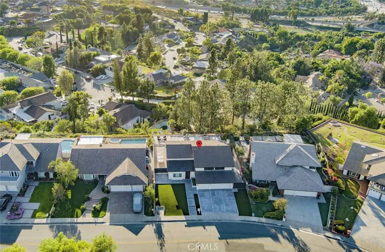
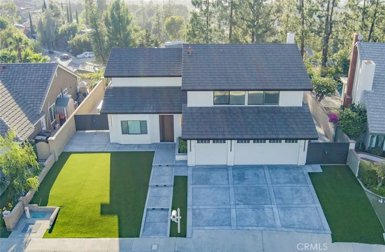
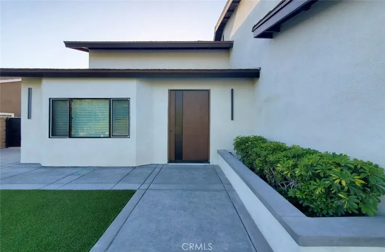
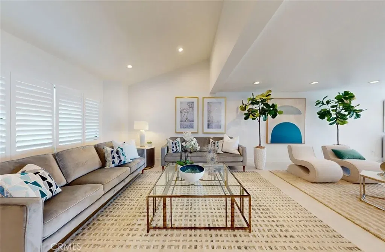
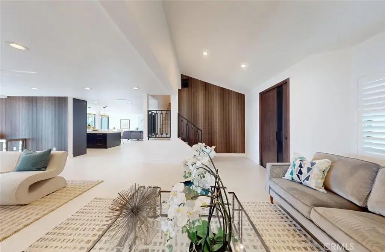
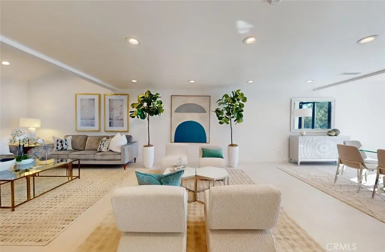
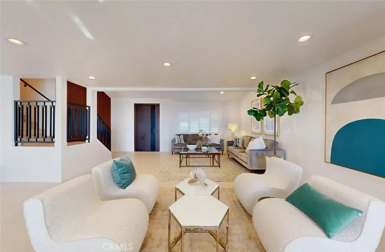
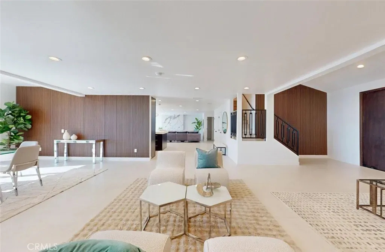
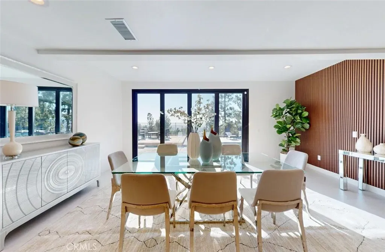
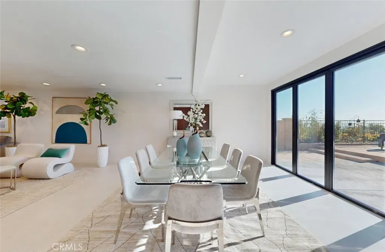
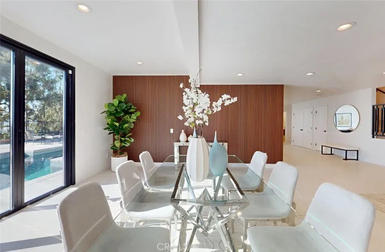
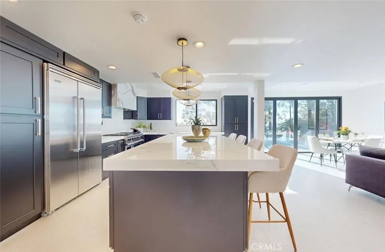
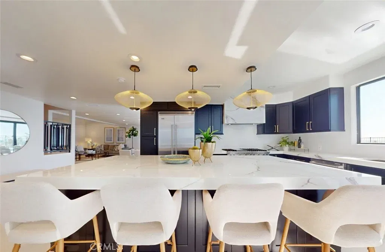
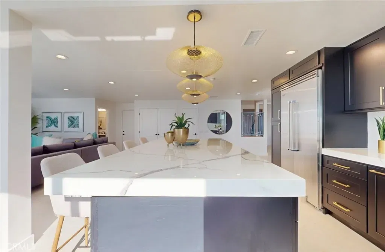
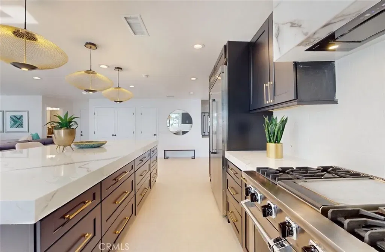
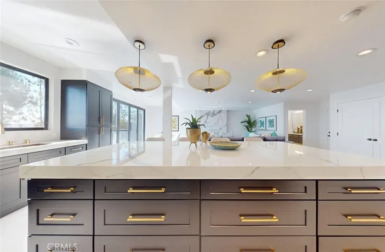
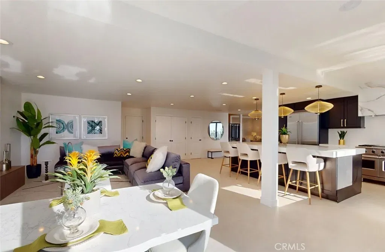
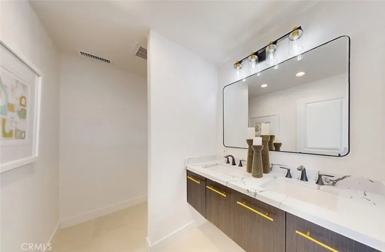
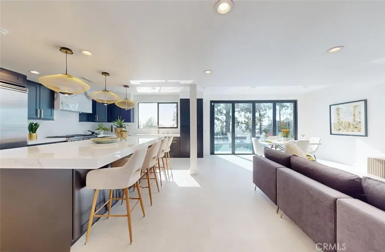
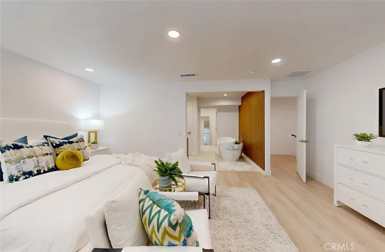
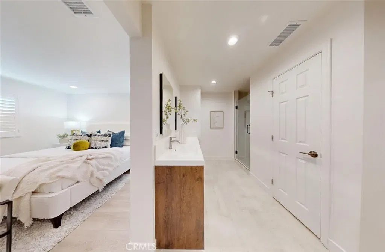
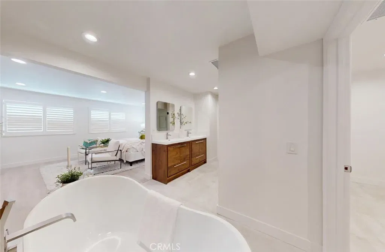
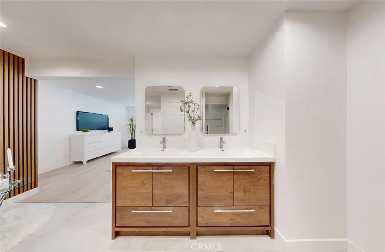
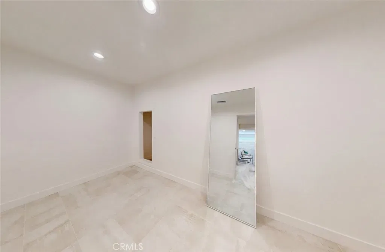
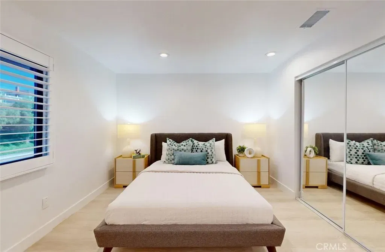
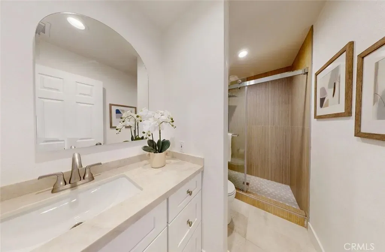
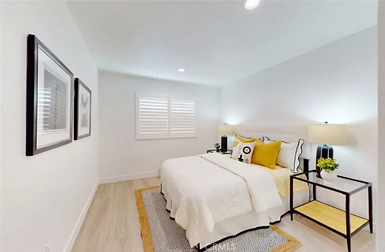

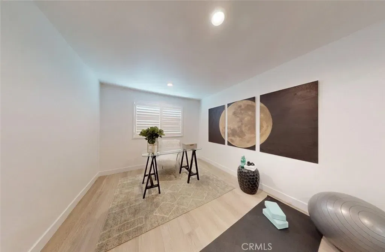

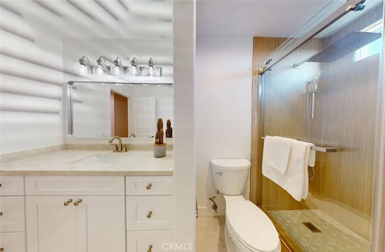
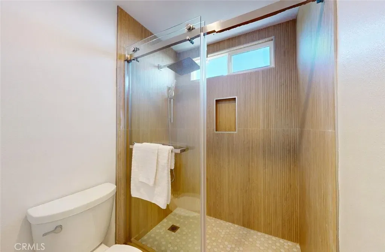

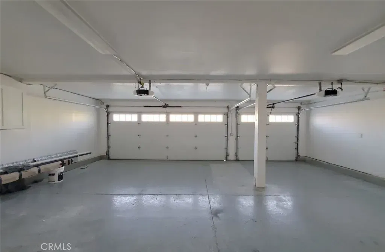

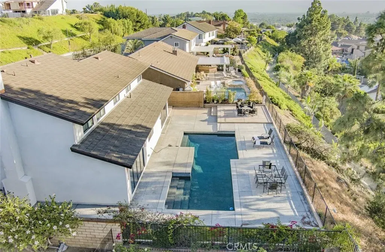
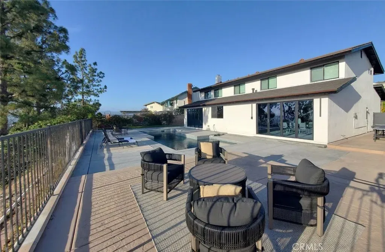
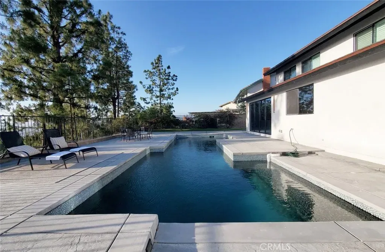

/u.realgeeks.media/murrietarealestatetoday/irelandgroup-logo-horizontal-400x90.png)