534 S Laureltree Dr, Anaheim Hills, CA 92808
- $1,499,800
- 4
- BD
- 3
- BA
- 2,259
- SqFt
- List Price
- $1,499,800
- Price Change
- ▼ $45,200 1751492564
- Status
- ACTIVE
- MLS#
- OC25096122
- Bedrooms
- 4
- Bathrooms
- 3
- Living Sq. Ft
- 2,259
- Property Type
- Single Family Residential
- Year Built
- 1990
Property Description
Upgraded to Perfection with Panoramic Views! This stunning home offers breathtaking views of the mountains and sparkling city lights, paired with exquisite upgrades throughoutno expense has been spared! From the moment you arrive, the exceptional curb appeal sets the tone for what awaits inside. Step into a home that radiates quality craftsmanship and thoughtful design. The formal living room is warm and inviting, while the elegant dining room features French doors leading to a beautifully landscaped backyardperfect for indoor-outdoor entertaining. Soaring ceilings and expansive windows with plantation shutters and custom drapery fill the home with natural light. The gourmet kitchen is a chefs dream, fully remodeled and open to both the dining and family rooms. The spacious family room includes a cozy fireplace, extended seating area, and another set of French doors that open to the backyard oasis. A main-floor bedroom, currently used as an office, adds flexibility for guests or remote work. Upstairs, the luxurious primary suite boasts a large private balcony, ideal for morning coffee with a view, and a spa-like master bathroom. Two additional generously sized bedrooms include custom closets, with one offering a walk-in closet. Additional features include hardwood flooring throughout, recessed lighting, mirrored closet doors, and high-end custom window treatments. The backyard is an entertainers dreamperfect for gatherings and celebrations. A full list of upgrades is available in the Supplemental section. Dont miss this rare opportunity to own a truly special home with unma Upgraded to Perfection with Panoramic Views! This stunning home offers breathtaking views of the mountains and sparkling city lights, paired with exquisite upgrades throughoutno expense has been spared! From the moment you arrive, the exceptional curb appeal sets the tone for what awaits inside. Step into a home that radiates quality craftsmanship and thoughtful design. The formal living room is warm and inviting, while the elegant dining room features French doors leading to a beautifully landscaped backyardperfect for indoor-outdoor entertaining. Soaring ceilings and expansive windows with plantation shutters and custom drapery fill the home with natural light. The gourmet kitchen is a chefs dream, fully remodeled and open to both the dining and family rooms. The spacious family room includes a cozy fireplace, extended seating area, and another set of French doors that open to the backyard oasis. A main-floor bedroom, currently used as an office, adds flexibility for guests or remote work. Upstairs, the luxurious primary suite boasts a large private balcony, ideal for morning coffee with a view, and a spa-like master bathroom. Two additional generously sized bedrooms include custom closets, with one offering a walk-in closet. Additional features include hardwood flooring throughout, recessed lighting, mirrored closet doors, and high-end custom window treatments. The backyard is an entertainers dreamperfect for gatherings and celebrations. A full list of upgrades is available in the Supplemental section. Dont miss this rare opportunity to own a truly special home with unmatched views and designer finishes throughout!
Additional Information
- View
- Mountain(s), City
- Stories
- 2
- Roof
- Concrete
- Cooling
- Central Air
Mortgage Calculator
Listing courtesy of Listing Agent: Maggie Heshmatifar (949-275-6666) from Listing Office: HomeSmart, Evergreen Realty.

This information is deemed reliable but not guaranteed. You should rely on this information only to decide whether or not to further investigate a particular property. BEFORE MAKING ANY OTHER DECISION, YOU SHOULD PERSONALLY INVESTIGATE THE FACTS (e.g. square footage and lot size) with the assistance of an appropriate professional. You may use this information only to identify properties you may be interested in investigating further. All uses except for personal, non-commercial use in accordance with the foregoing purpose are prohibited. Redistribution or copying of this information, any photographs or video tours is strictly prohibited. This information is derived from the Internet Data Exchange (IDX) service provided by San Diego MLS®. Displayed property listings may be held by a brokerage firm other than the broker and/or agent responsible for this display. The information and any photographs and video tours and the compilation from which they are derived is protected by copyright. Compilation © 2025 San Diego MLS®,
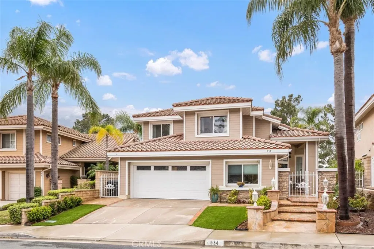
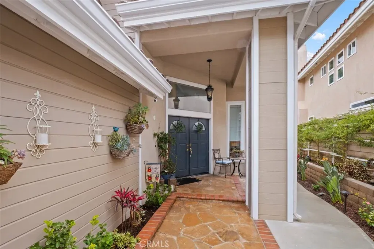
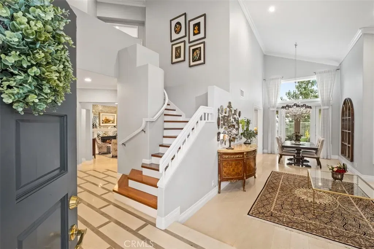
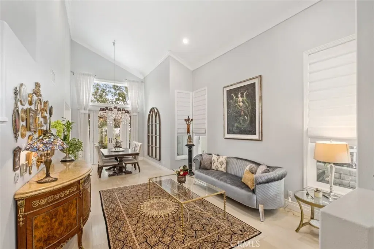
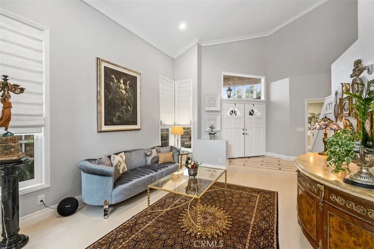
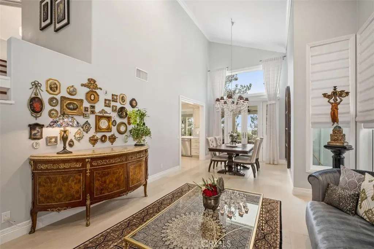
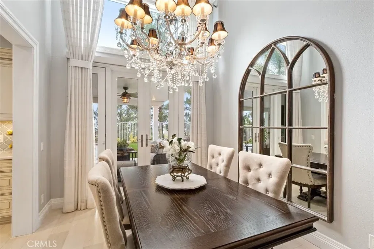
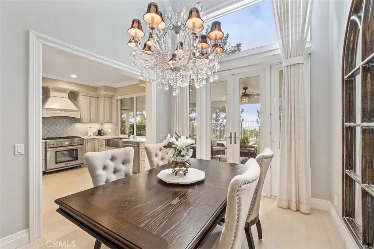
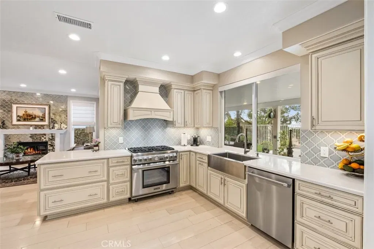
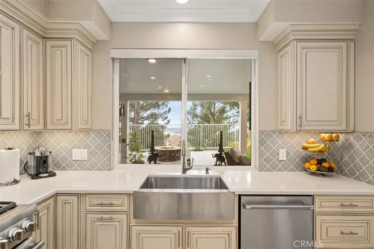
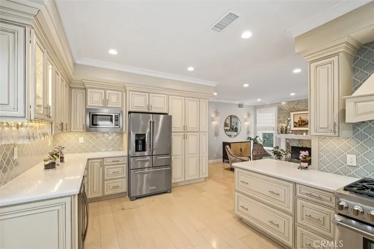
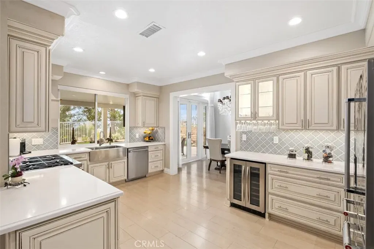
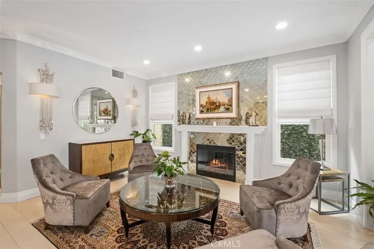
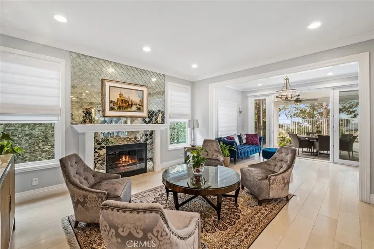
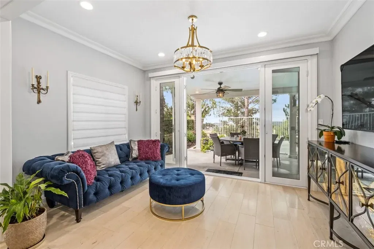
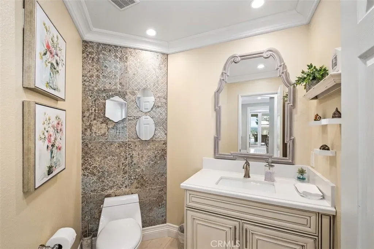
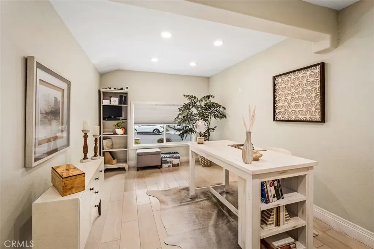
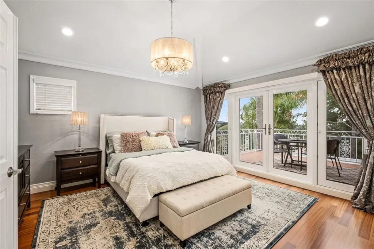
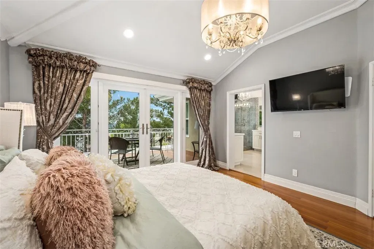
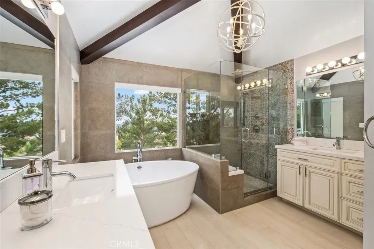
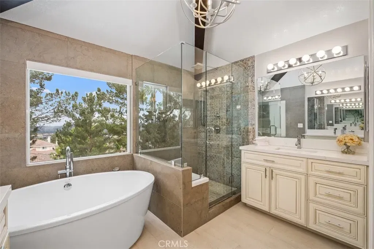
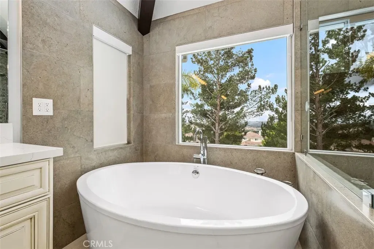
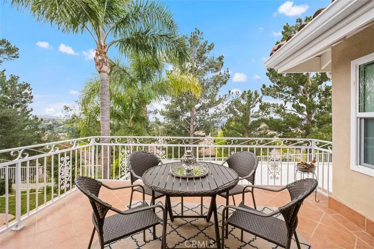
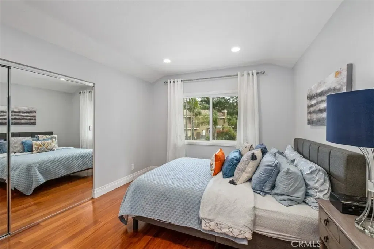
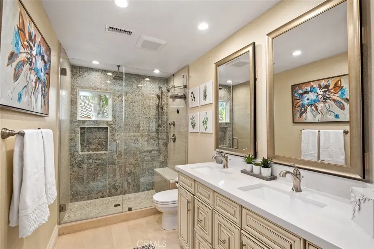
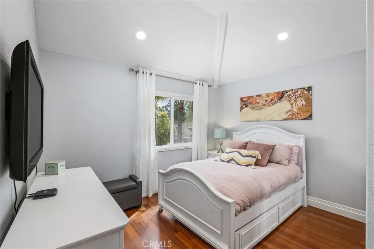
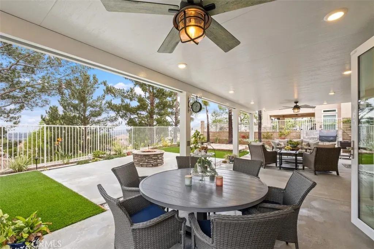
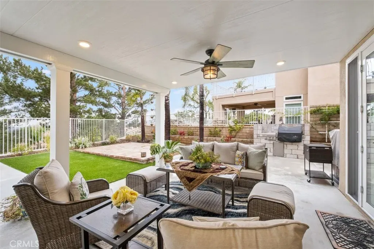
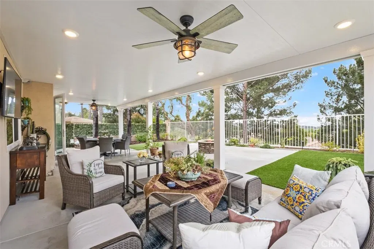
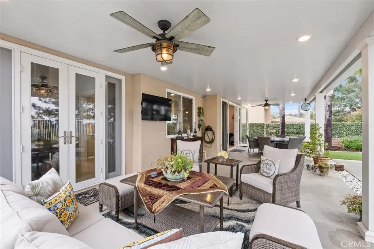
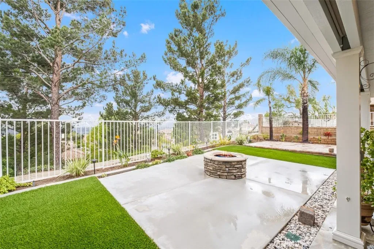
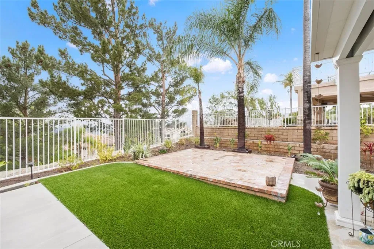
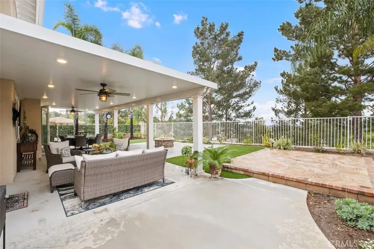
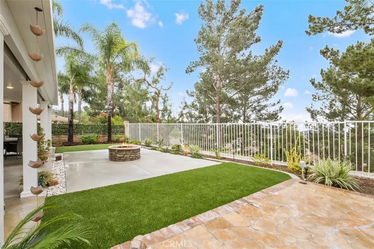
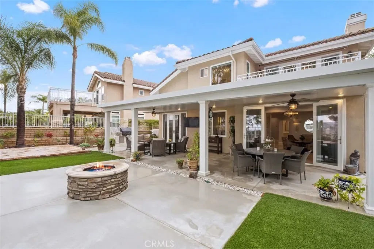
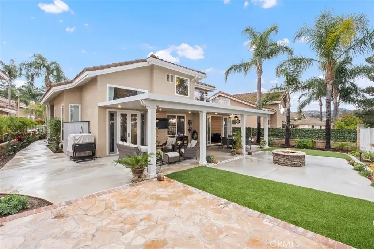
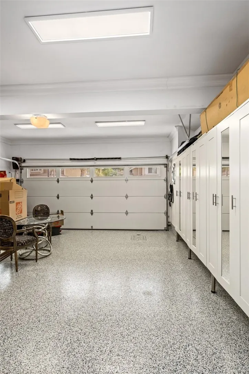
/u.realgeeks.media/murrietarealestatetoday/irelandgroup-logo-horizontal-400x90.png)