45118 Riverstone Ct, Temecula, CA 92592
- $1,489,000
- 5
- BD
- 4
- BA
- 4,209
- SqFt
- List Price
- $1,489,000
- Status
- ACTIVE
- MLS#
- SW25132290
- Bedrooms
- 5
- Bathrooms
- 4
- Living Sq. Ft
- 4,209
- Property Type
- Single Family Residential
- Year Built
- 2006
Property Description
Welcome to your dream home in the highly sought-after community of Morgan Valley. This luxury residence offers a meticulously designed two-story layout boasting 4 bedrooms, 4 bathrooms, and an impressive 4,209 square feet of living space. Prepare to be captivated by the exquisite features and attention to detail throughout this exceptional property. As you step inside, you are greeted by a seamless blend of elegance and functionality. The open kitchen and living room floor plan creates a welcoming ambiance, perfect for both entertaining and everyday living. The gourmet kitchen is a chef's delight, featuring gorgeous quartz counters, top-of-the-line stainless steel appliances, double ovens, and a convenient walk-in pantry. The adjacent coffee bar, complete with a wine rack and wine refrigerator adds a touch of sophistication to your daily routine. Downstairs, you will find a guest bedroom and a full bathroom, providing privacy and convenience for your guests. Ascend the staircase to the second level, where the primary suite awaits. This luxurious retreat boasts a spacious sitting area, a generous walk-in closet, and a primary bathroom that epitomizes luxury. Pamper yourself in the spa-like ambiance, complete with his and hers sinks, a soaking tub, a walk-in shower, and an outdoor balcony/sitting area, offering a tranquil oasis to unwind and enjoy the breathtaking views. The second level also features two additional well-appointed guest bedrooms, one of which includes an en-suite bathroom, perfect for accommodating friends and family with comfort and style. An additional hall Welcome to your dream home in the highly sought-after community of Morgan Valley. This luxury residence offers a meticulously designed two-story layout boasting 4 bedrooms, 4 bathrooms, and an impressive 4,209 square feet of living space. Prepare to be captivated by the exquisite features and attention to detail throughout this exceptional property. As you step inside, you are greeted by a seamless blend of elegance and functionality. The open kitchen and living room floor plan creates a welcoming ambiance, perfect for both entertaining and everyday living. The gourmet kitchen is a chef's delight, featuring gorgeous quartz counters, top-of-the-line stainless steel appliances, double ovens, and a convenient walk-in pantry. The adjacent coffee bar, complete with a wine rack and wine refrigerator adds a touch of sophistication to your daily routine. Downstairs, you will find a guest bedroom and a full bathroom, providing privacy and convenience for your guests. Ascend the staircase to the second level, where the primary suite awaits. This luxurious retreat boasts a spacious sitting area, a generous walk-in closet, and a primary bathroom that epitomizes luxury. Pamper yourself in the spa-like ambiance, complete with his and hers sinks, a soaking tub, a walk-in shower, and an outdoor balcony/sitting area, offering a tranquil oasis to unwind and enjoy the breathtaking views. The second level also features two additional well-appointed guest bedrooms, one of which includes an en-suite bathroom, perfect for accommodating friends and family with comfort and style. An additional hall bathroom with double sinks ensures everyone's needs are met. For added entertainment space, a versatile loft area awaits, ideal for creating a game room, home theater, or a quiet reading nook. Venture outside into your very own private paradise. The backyard is an entertainer's dream come true, showcasing a custom in-ground pool and spa, where you can bask in the sun or take a refreshing dip on warm summer days. The covered cabana-style patio beckons you to relax and indulge, complete with a seating area creating the perfect ambiance for memorable gatherings.
Additional Information
- View
- Pool
- Stories
- 2
- Roof
- Tile/Clay
- Cooling
- Central Air
Mortgage Calculator
Listing courtesy of Listing Agent: Rolf Rawson (951-695-2951) from Listing Office: Rawson & Associates.

This information is deemed reliable but not guaranteed. You should rely on this information only to decide whether or not to further investigate a particular property. BEFORE MAKING ANY OTHER DECISION, YOU SHOULD PERSONALLY INVESTIGATE THE FACTS (e.g. square footage and lot size) with the assistance of an appropriate professional. You may use this information only to identify properties you may be interested in investigating further. All uses except for personal, non-commercial use in accordance with the foregoing purpose are prohibited. Redistribution or copying of this information, any photographs or video tours is strictly prohibited. This information is derived from the Internet Data Exchange (IDX) service provided by San Diego MLS®. Displayed property listings may be held by a brokerage firm other than the broker and/or agent responsible for this display. The information and any photographs and video tours and the compilation from which they are derived is protected by copyright. Compilation © 2025 San Diego MLS®,
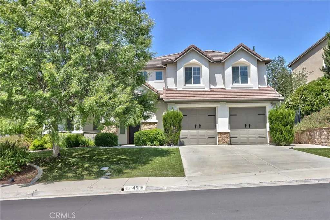
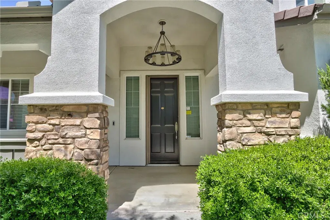
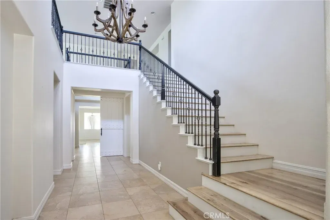
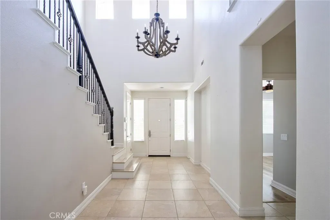
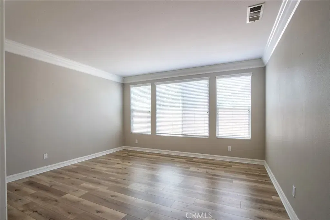
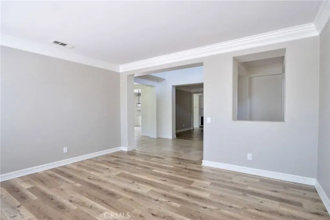
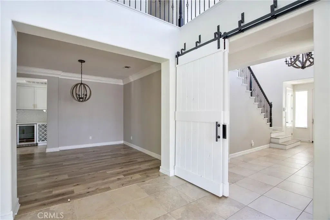
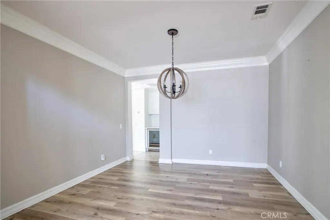
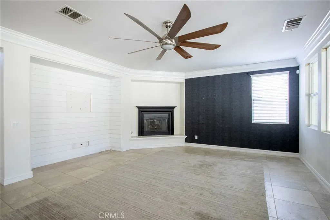
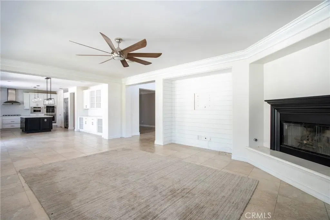
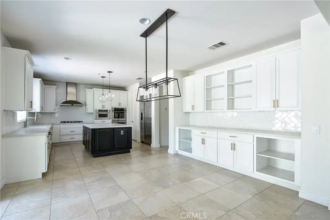
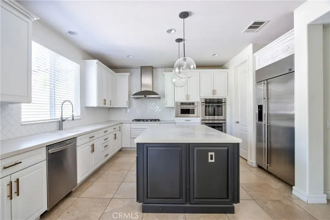
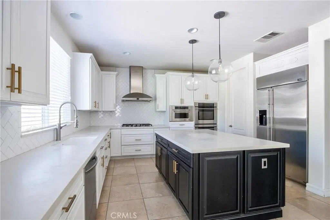
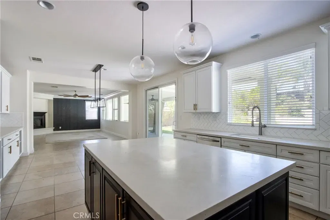
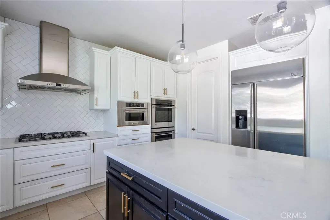
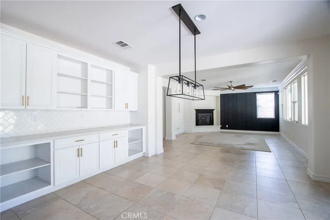
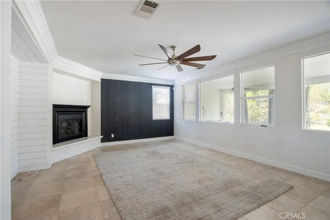
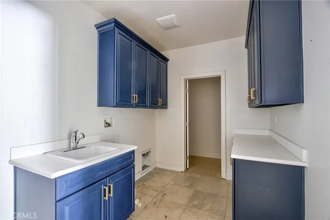
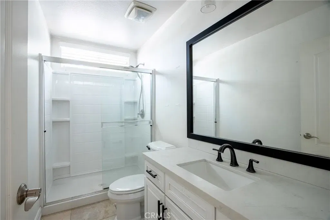
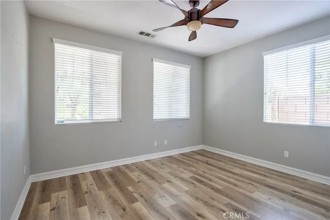
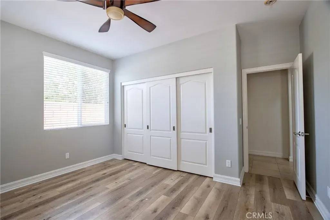
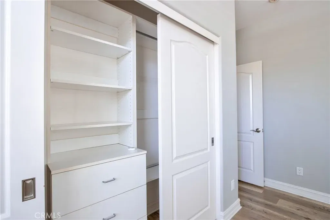
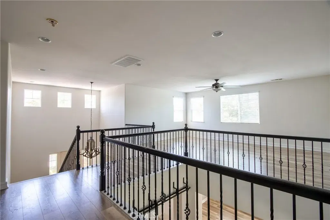
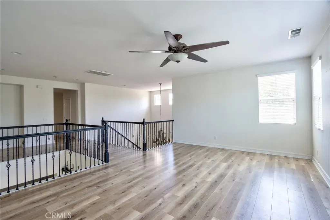
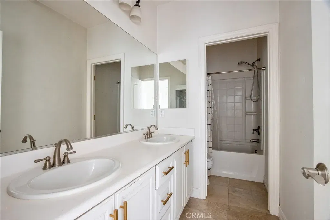
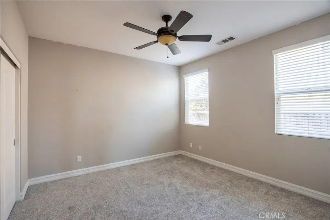
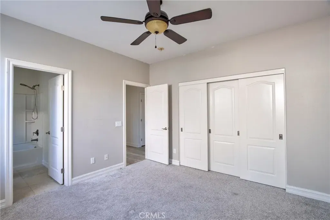
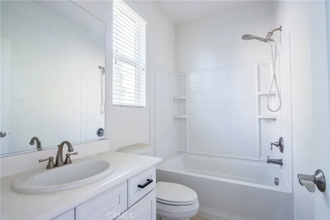
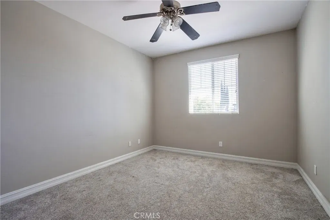
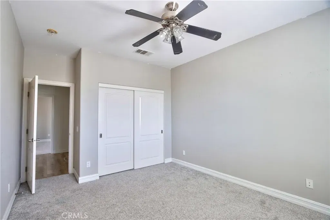
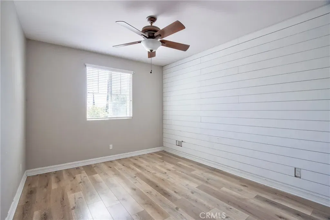
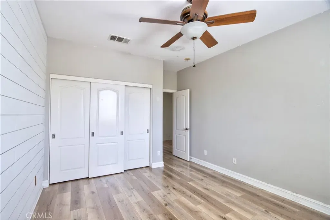
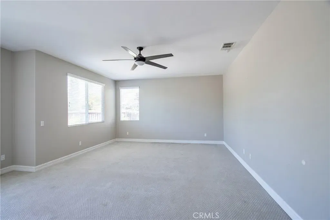
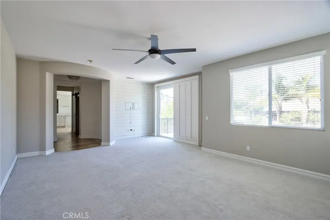
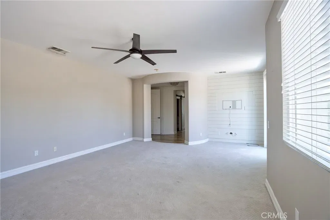
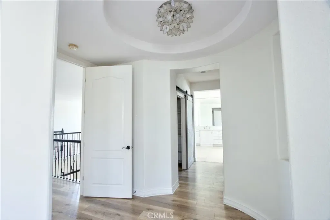
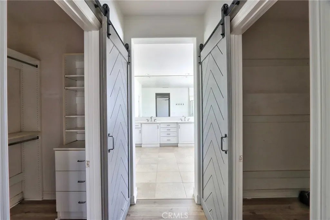
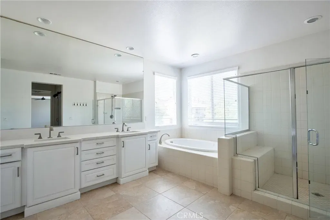
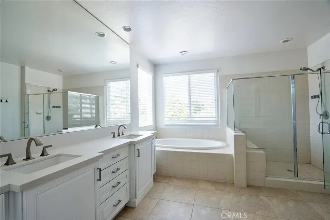
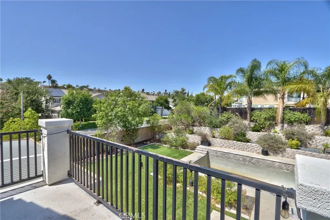
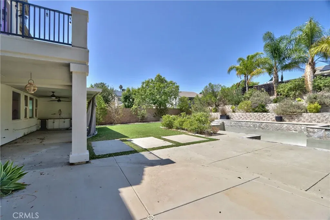
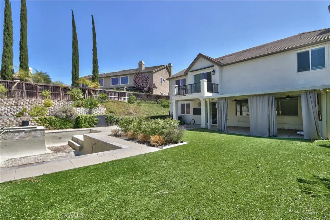
/u.realgeeks.media/murrietarealestatetoday/irelandgroup-logo-horizontal-400x90.png)