33827 Flora Springs St, Temecula, CA 92592
- $1,030,000
- 5
- BD
- 4
- BA
- 3,044
- SqFt
- List Price
- $1,030,000
- Price Change
- ▼ $50,000 1750897253
- Status
- ACTIVE
- MLS#
- TR25047945
- Bedrooms
- 5
- Bathrooms
- 4
- Living Sq. Ft
- 3,044
- Property Type
- Single Family Residential
- Year Built
- 2004
Property Description
Welcome to 33827 Flora Springs Street, a beautifully remodeled 5-bedroom, 4-bathroom home located in the highly sought-after Morgan Hill community of Temecula. Be the first to live in the home since it was purchased in foreclosure and underwent substantial remodel. With designer finishes, functional layout, and resort-style amenities, this home offers the perfect blend of luxury, comfort, and community living. Step inside and be welcomed by a spacious formal living and dining area, highlighted by a modern pendant light and an elegant stacked stone accent wallsetting the tone for the home's upscale yet inviting vibe. At the heart of the home is a fully rebuilt chefs kitchen, featuring: waterfall-edge Quartz countertops, new black stainless steel appliances, and upgraded plumbing and designer lighting fixtures. The open-concept design connects the kitchen to the cozy family room, complete with a custom built-in entertainment center, fireplace, and bookshelvesperfect for movie nights or relaxed gatherings. Downstairs also features a private bedroom and fully renovated bathroom, ideal for guests, a home office, or an in-law suite. The bathroom has been completely redone with a custom, large-format stone shower, new vanity, and stylish finishes. Upstairs, you'll find four more bedrooms and three full baths, including a luxurious primary suite. The spa-inspired primary bathroom boasts a freestanding soaking tub framed by a stone accent wall, frameless glass-enclosed shower, and dual vanities with modern finishes. A brand-new, split level AC system was also recently installed by H Welcome to 33827 Flora Springs Street, a beautifully remodeled 5-bedroom, 4-bathroom home located in the highly sought-after Morgan Hill community of Temecula. Be the first to live in the home since it was purchased in foreclosure and underwent substantial remodel. With designer finishes, functional layout, and resort-style amenities, this home offers the perfect blend of luxury, comfort, and community living. Step inside and be welcomed by a spacious formal living and dining area, highlighted by a modern pendant light and an elegant stacked stone accent wallsetting the tone for the home's upscale yet inviting vibe. At the heart of the home is a fully rebuilt chefs kitchen, featuring: waterfall-edge Quartz countertops, new black stainless steel appliances, and upgraded plumbing and designer lighting fixtures. The open-concept design connects the kitchen to the cozy family room, complete with a custom built-in entertainment center, fireplace, and bookshelvesperfect for movie nights or relaxed gatherings. Downstairs also features a private bedroom and fully renovated bathroom, ideal for guests, a home office, or an in-law suite. The bathroom has been completely redone with a custom, large-format stone shower, new vanity, and stylish finishes. Upstairs, you'll find four more bedrooms and three full baths, including a luxurious primary suite. The spa-inspired primary bathroom boasts a freestanding soaking tub framed by a stone accent wall, frameless glass-enclosed shower, and dual vanities with modern finishes. A brand-new, split level AC system was also recently installed by HVAC vendor. As a resident of Morgan Hill, you will enjoy access to a private three-acre community center, complete with a Clubhouse, swimming pool & spa, tennis courts, fitness center, game room, parks, trails & more. All of this for low HOA dues of just $109/mo.
Additional Information
- View
- Mountain(s)
- Stories
- 2
- Cooling
- Central Air
Mortgage Calculator
Listing courtesy of Listing Agent: Andrew Martinez (714-742-6588) from Listing Office: Vantage Realty.

This information is deemed reliable but not guaranteed. You should rely on this information only to decide whether or not to further investigate a particular property. BEFORE MAKING ANY OTHER DECISION, YOU SHOULD PERSONALLY INVESTIGATE THE FACTS (e.g. square footage and lot size) with the assistance of an appropriate professional. You may use this information only to identify properties you may be interested in investigating further. All uses except for personal, non-commercial use in accordance with the foregoing purpose are prohibited. Redistribution or copying of this information, any photographs or video tours is strictly prohibited. This information is derived from the Internet Data Exchange (IDX) service provided by San Diego MLS®. Displayed property listings may be held by a brokerage firm other than the broker and/or agent responsible for this display. The information and any photographs and video tours and the compilation from which they are derived is protected by copyright. Compilation © 2025 San Diego MLS®,
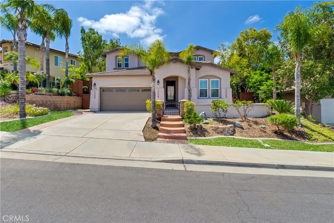
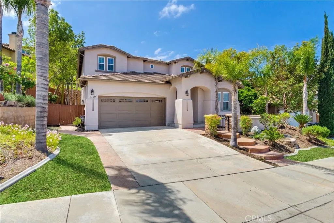
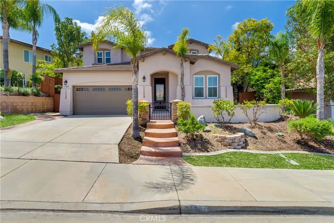
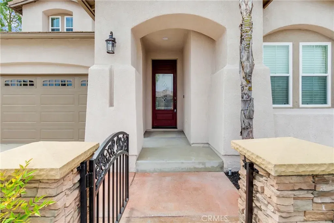
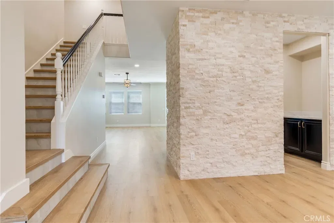
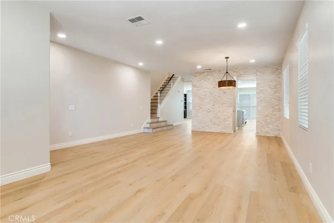
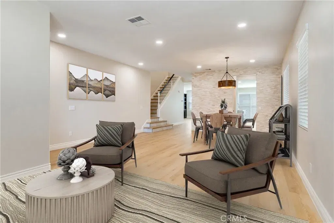
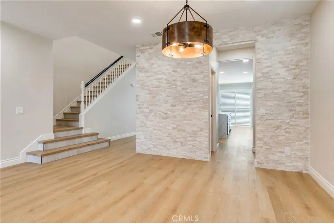
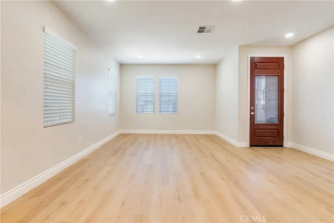
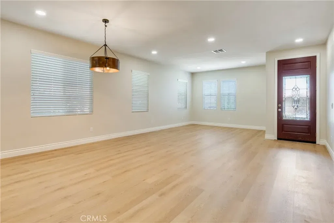
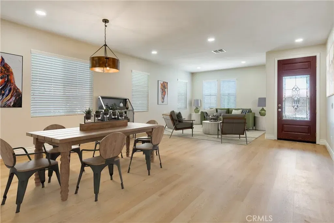
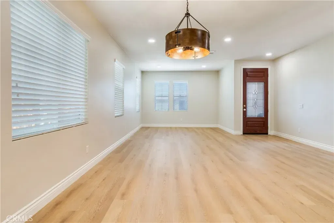
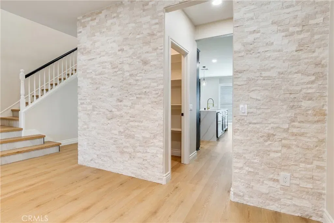
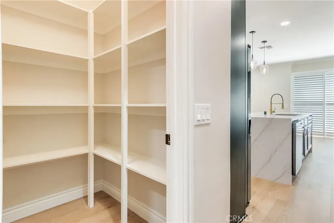
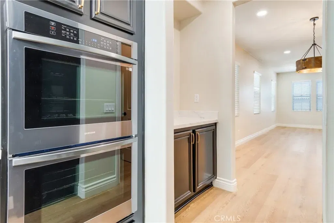
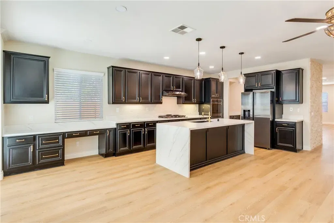
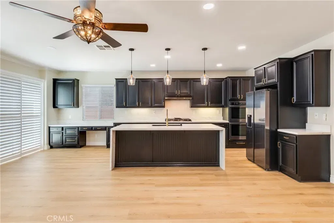
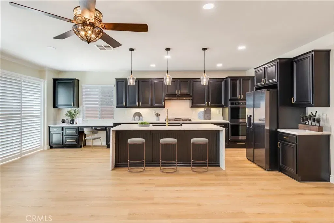
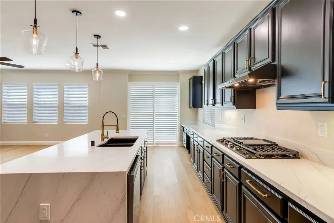
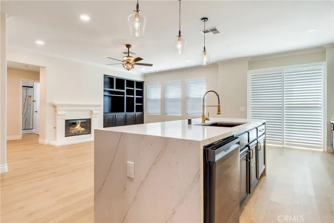
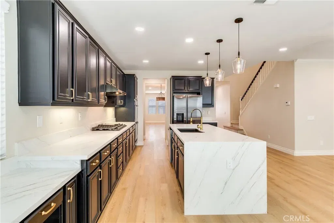
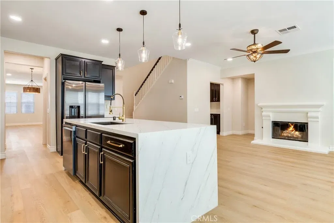
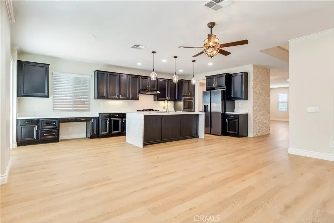
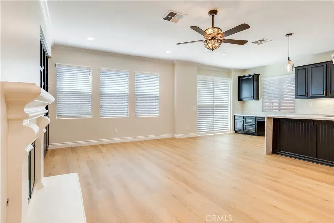
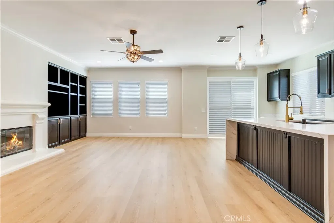
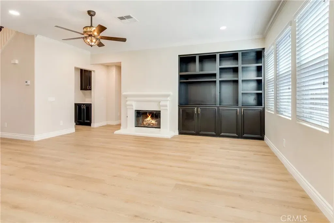
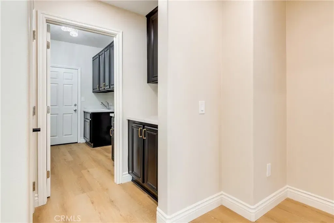
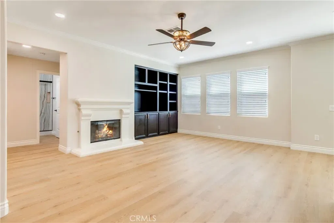
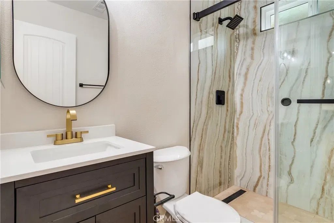
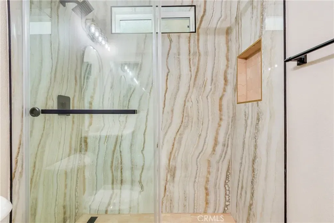
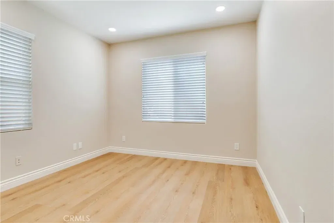
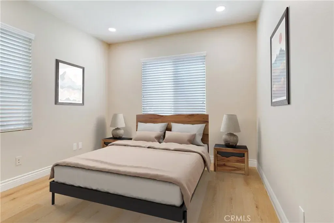
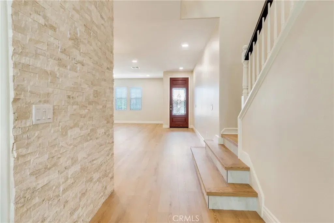
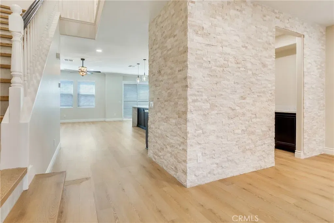
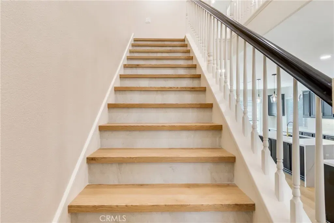
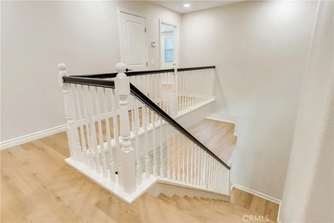
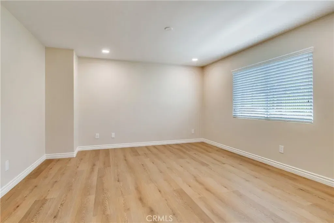
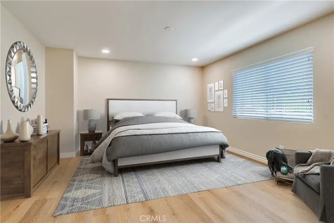
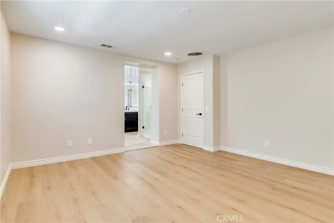
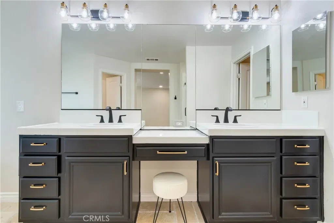
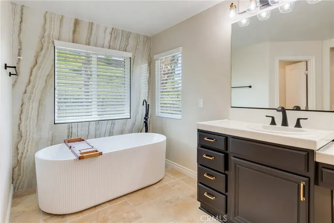
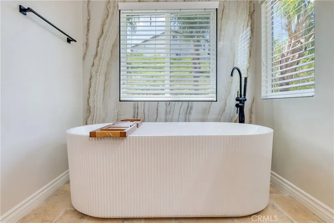
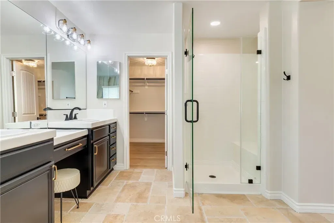
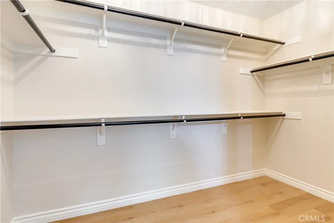
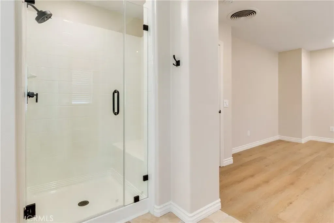
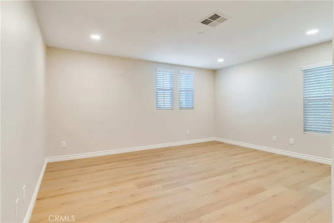
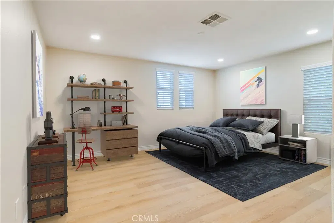
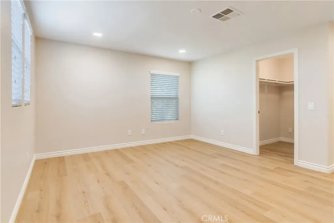
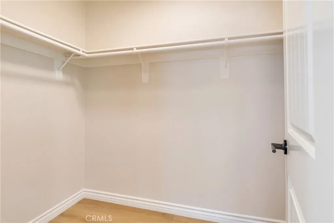
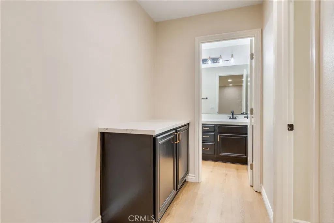
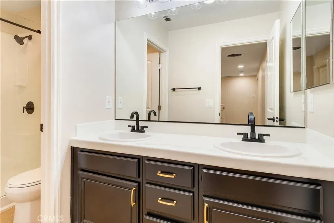
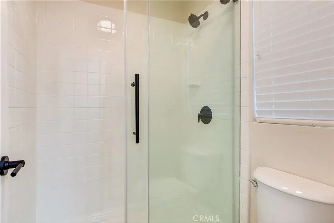
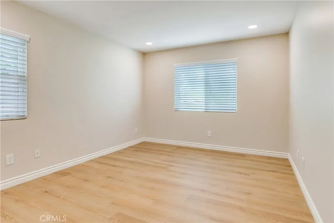
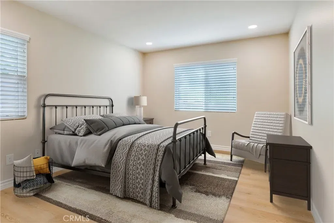
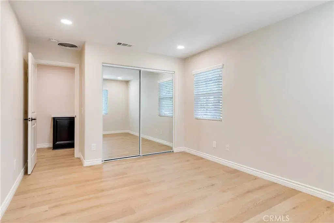
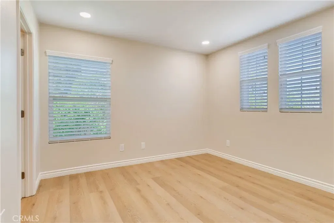
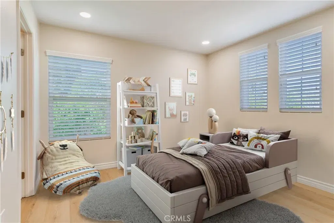
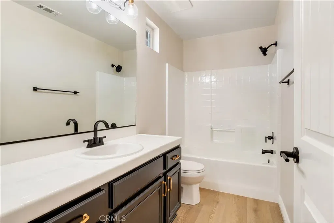
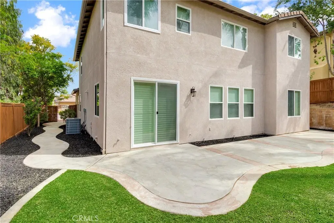
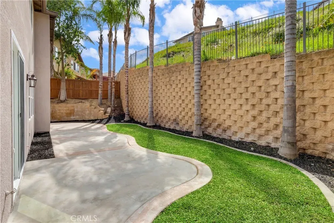
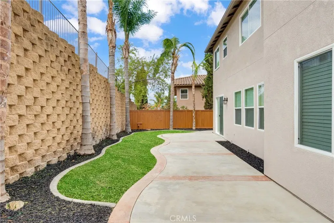
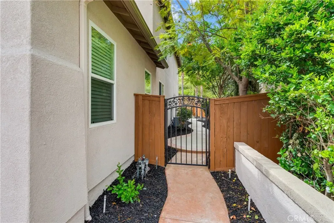
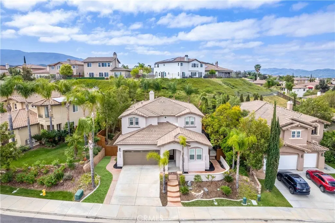
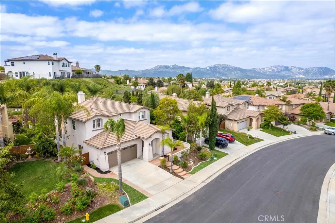
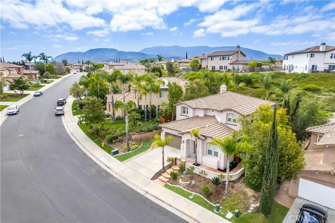
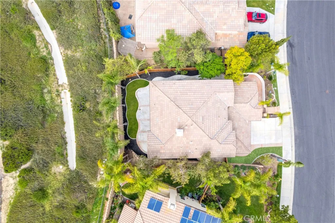
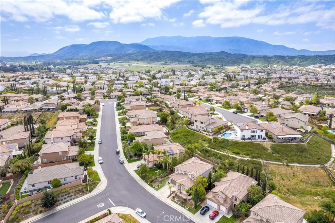
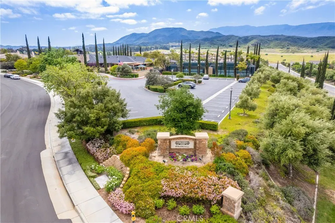
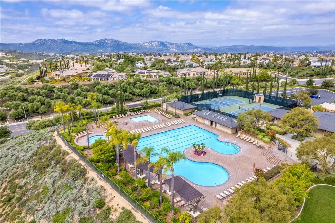
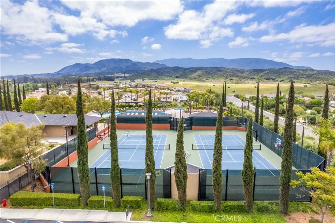
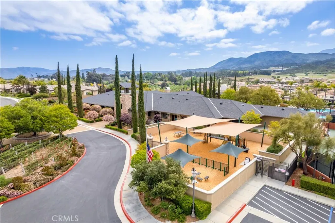
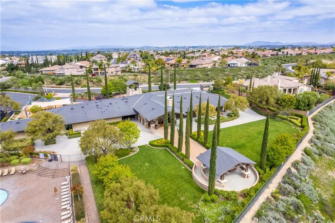
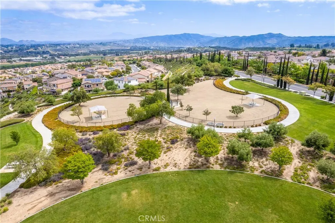
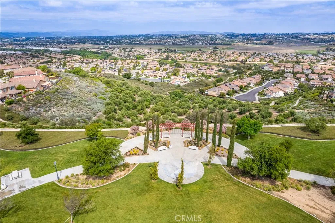
/u.realgeeks.media/murrietarealestatetoday/irelandgroup-logo-horizontal-400x90.png)