45600 La Cruz Dr, Temecula, CA 92590
- $1,250,000
- 3
- BD
- 2
- BA
- 2,551
- SqFt
- List Price
- $1,250,000
- Status
- ACTIVE
- MLS#
- SW24223407
- Bedrooms
- 3
- Bathrooms
- 2
- Living Sq. Ft
- 2,551
- Property Type
- Single Family Residential
- Year Built
- 2004
Property Description
Upgraded Single Story Custom home w/Solar. This 3 Bedroom + Office home in the highly desirable DeLuz area of Temecula, feels like a retreat getaway, yet you are located minutes to Temecula's popular Old Town. The approx. 4.71 acre property has a seasonal stream, rose & grape arbor walkway, viewing deck, space for the RV and several varieties of fruit trees. The interior is inviting and open, with plenty of windows to capture both the light and views of nature all around. The living room highlight is a beautiful stone, high efficiency, wood-burning fireplace with heat fan and reclaimed barn wood mantle. The centrally located open concept kitchen features dining, counter, island, pantry and is handsomely outfitted, with granite and custom cabinetry. The spacious family room features built-in media. Both secondary bedrooms have ceiling fans and wire closet shelving systems. The hall bath has been updated and includes custom shower with frameless glass door and quartzite vanity top. If you're in need of a 4th bedroom, the office would be the accommodating space. The private master suite provides room for a sitting area, ceiling fan, two closets and a gorgeous remodeled bath with custom cabinetry, beautiful tiles, frameless shower with multiple shower heads, Jacuzzi tub and upgraded quartzite counter tops. The home has dual A/C units and solar panels. Entertain under the stars on the approx. 1500 sq. ft. of concrete paver patio including firepit, terraced planter and drought-tolerant landscaping, two fountains, and a fenced vegetable garden. The garage includes a private worksp Upgraded Single Story Custom home w/Solar. This 3 Bedroom + Office home in the highly desirable DeLuz area of Temecula, feels like a retreat getaway, yet you are located minutes to Temecula's popular Old Town. The approx. 4.71 acre property has a seasonal stream, rose & grape arbor walkway, viewing deck, space for the RV and several varieties of fruit trees. The interior is inviting and open, with plenty of windows to capture both the light and views of nature all around. The living room highlight is a beautiful stone, high efficiency, wood-burning fireplace with heat fan and reclaimed barn wood mantle. The centrally located open concept kitchen features dining, counter, island, pantry and is handsomely outfitted, with granite and custom cabinetry. The spacious family room features built-in media. Both secondary bedrooms have ceiling fans and wire closet shelving systems. The hall bath has been updated and includes custom shower with frameless glass door and quartzite vanity top. If you're in need of a 4th bedroom, the office would be the accommodating space. The private master suite provides room for a sitting area, ceiling fan, two closets and a gorgeous remodeled bath with custom cabinetry, beautiful tiles, frameless shower with multiple shower heads, Jacuzzi tub and upgraded quartzite counter tops. The home has dual A/C units and solar panels. Entertain under the stars on the approx. 1500 sq. ft. of concrete paver patio including firepit, terraced planter and drought-tolerant landscaping, two fountains, and a fenced vegetable garden. The garage includes a private workspace with its own A/C.
Additional Information
- View
- Mountain(s), Trees/Woods
- Stories
- 1
- Roof
- Tile/Clay
- Cooling
- Other, Electric, Dual
Mortgage Calculator
Listing courtesy of Listing Agent: Allison Bjoin (951-283-4004) from Listing Office: CENTURY 21 Affiliated.

This information is deemed reliable but not guaranteed. You should rely on this information only to decide whether or not to further investigate a particular property. BEFORE MAKING ANY OTHER DECISION, YOU SHOULD PERSONALLY INVESTIGATE THE FACTS (e.g. square footage and lot size) with the assistance of an appropriate professional. You may use this information only to identify properties you may be interested in investigating further. All uses except for personal, non-commercial use in accordance with the foregoing purpose are prohibited. Redistribution or copying of this information, any photographs or video tours is strictly prohibited. This information is derived from the Internet Data Exchange (IDX) service provided by San Diego MLS®. Displayed property listings may be held by a brokerage firm other than the broker and/or agent responsible for this display. The information and any photographs and video tours and the compilation from which they are derived is protected by copyright. Compilation © 2025 San Diego MLS®,
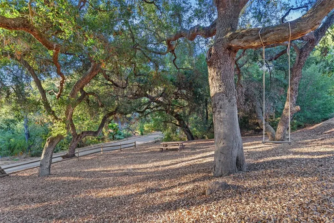
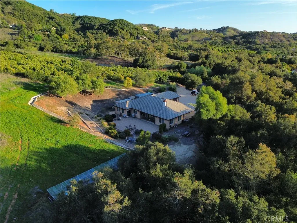
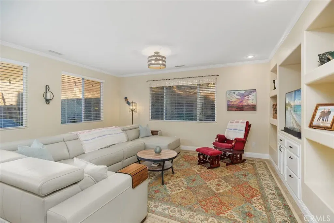
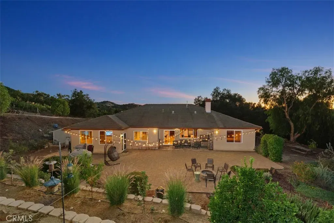
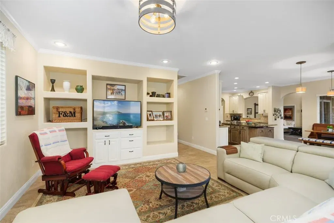
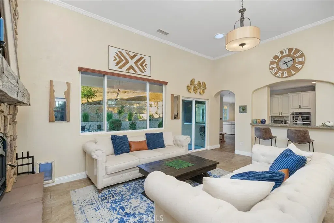
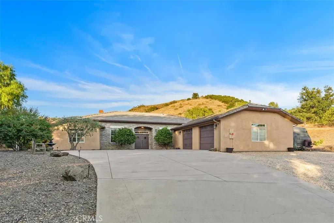
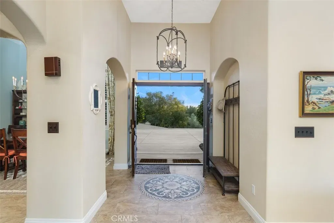
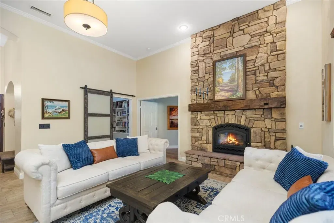
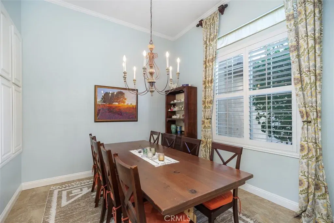
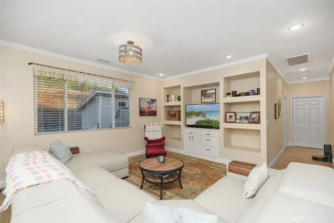
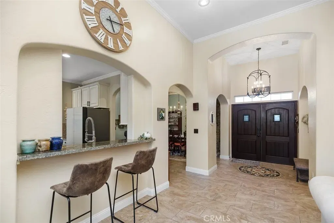
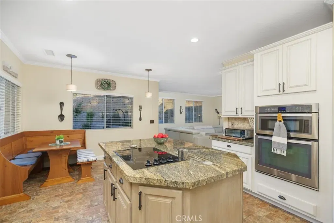
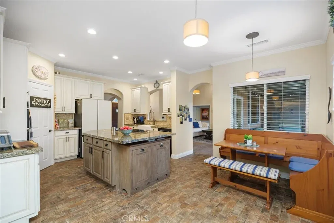
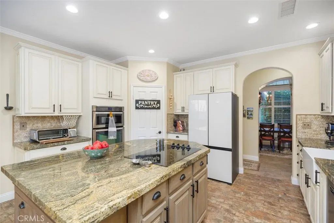
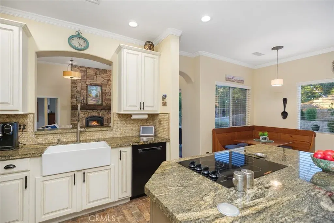
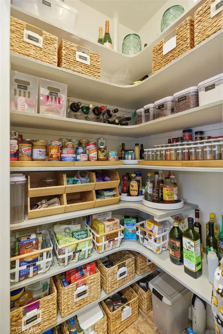
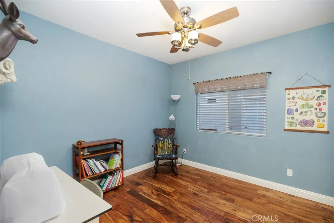
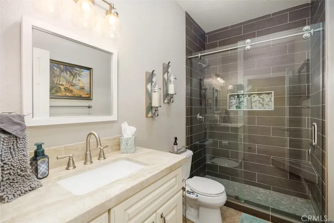
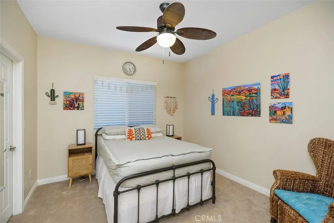
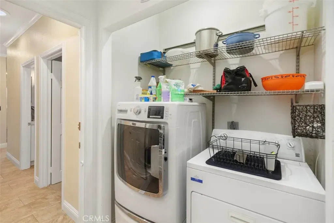
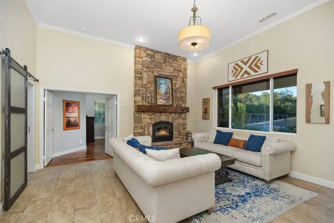
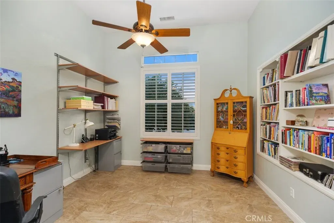
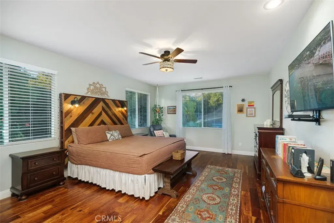
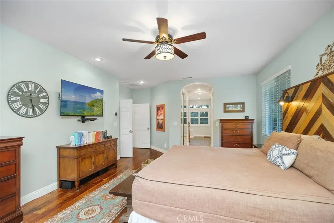
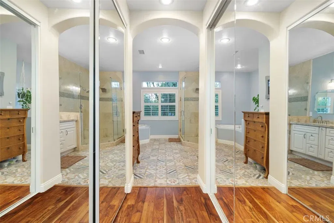
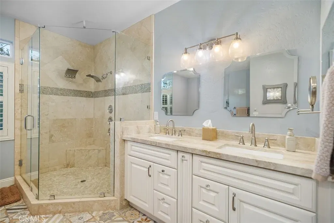
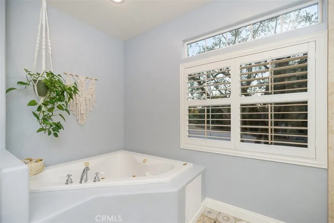
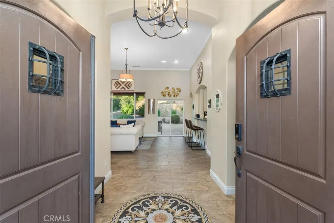
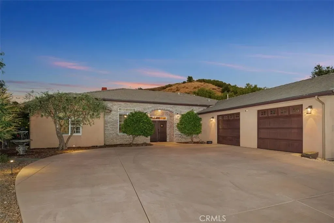
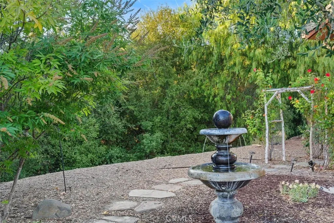
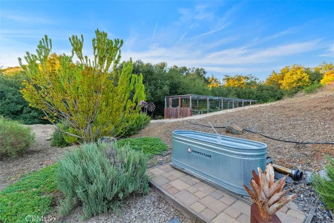
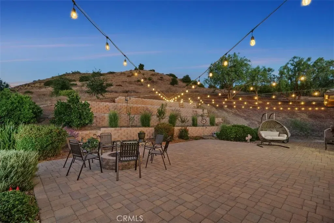
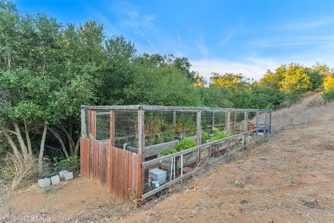
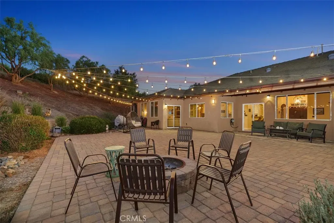
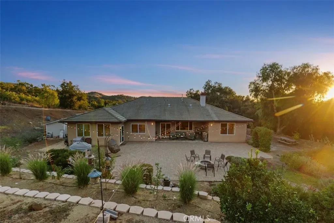
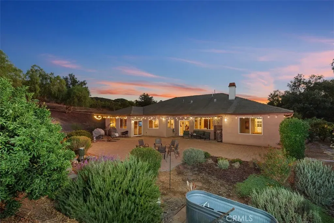
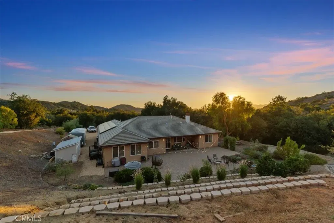
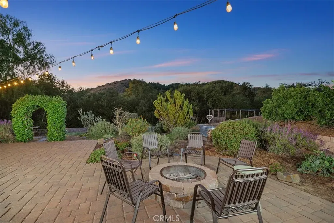
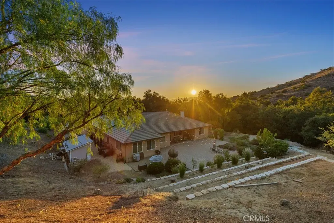
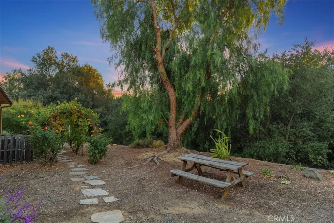
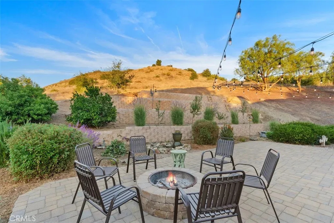
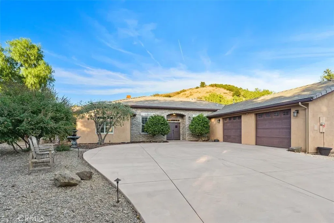
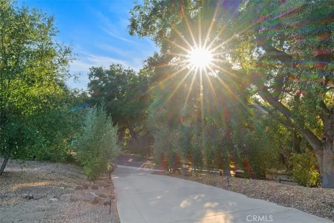
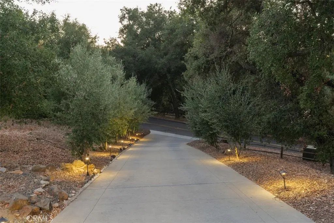
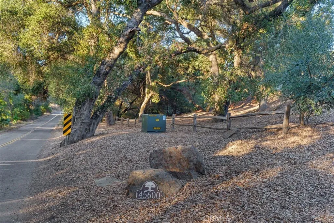
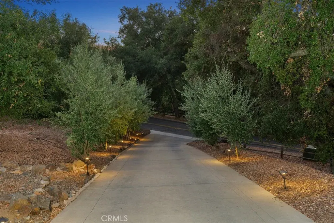
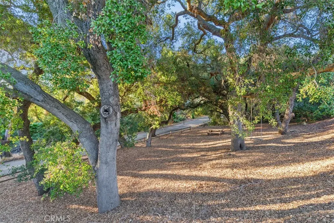
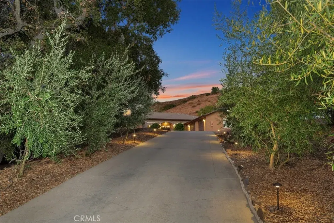
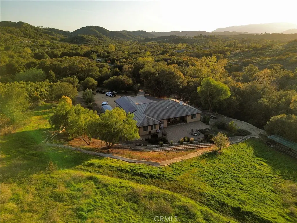
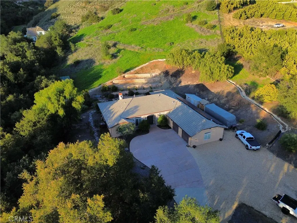
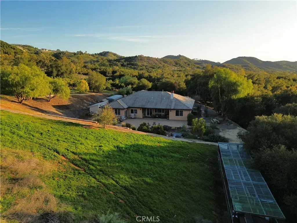
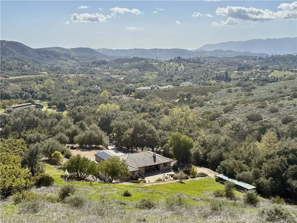
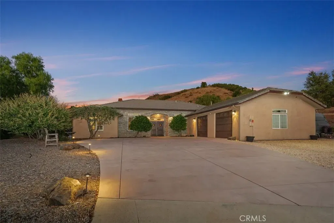
/u.realgeeks.media/murrietarealestatetoday/irelandgroup-logo-horizontal-400x90.png)