45133 Fieldbrook Ct, Temecula, CA 92592
- $1,184,000
- 5
- BD
- 4
- BA
- 4,172
- SqFt
- List Price
- $1,184,000
- Price Change
- ▼ $5,000 1752053579
- Status
- ACTIVE
- MLS#
- SW25107541
- Bedrooms
- 5
- Bathrooms
- 4
- Living Sq. Ft
- 4,172
- Property Type
- Single Family Residential
- Year Built
- 2006
Property Description
Lives Like a Single-Story**Main Floor Master**1/3 Acre**Multi-Gen Design**Morgan Valley**Temecula Wine Country** Situated on a quiet cul-de-sac in the prestigious Meadows at Morgan Valley, this exquisite residence offers the best of elegant living with a lives-like-a-single-story layout. Sited on an expansive 1/3-acre lot, this highly upgraded home showcases timeless style, generous space, and an entertainers dream design. Step past the charming covered front porch into a grand foyer flanked by a functional office/den (potential 5th bedroom as per optional builder design) and a formal living room. A stunning two-sided fireplace elegantly divides the living and formal dining rooms, creating warmth ambiance and fantastic architectural design. In the heart of the home, a true chefs kitchen is complete with granite countertops, a massive center island, upgraded stainless appliances including a built-in refrigerator, a walk-in pantry, and a convenient butlers pantry with a wine fridge and additional storage. The kitchen flows seamlessly into the spacious family room with a cozy fireplace and offers easy access to the back patio. The main level features a luxurious primary suite with a spa-inspired bath, including a soaking tub, oversized shower, dual vanities, a makeup counter, and a walk-in closet. A private guest bedroom with an en-suite bath and a large laundry room with garage access round out the first floor, delivering true single-level living. Up the stairs youll find wrought iron railings leading to a generous-sized loft with a private balconyperfect as a game room, medi Lives Like a Single-Story**Main Floor Master**1/3 Acre**Multi-Gen Design**Morgan Valley**Temecula Wine Country** Situated on a quiet cul-de-sac in the prestigious Meadows at Morgan Valley, this exquisite residence offers the best of elegant living with a lives-like-a-single-story layout. Sited on an expansive 1/3-acre lot, this highly upgraded home showcases timeless style, generous space, and an entertainers dream design. Step past the charming covered front porch into a grand foyer flanked by a functional office/den (potential 5th bedroom as per optional builder design) and a formal living room. A stunning two-sided fireplace elegantly divides the living and formal dining rooms, creating warmth ambiance and fantastic architectural design. In the heart of the home, a true chefs kitchen is complete with granite countertops, a massive center island, upgraded stainless appliances including a built-in refrigerator, a walk-in pantry, and a convenient butlers pantry with a wine fridge and additional storage. The kitchen flows seamlessly into the spacious family room with a cozy fireplace and offers easy access to the back patio. The main level features a luxurious primary suite with a spa-inspired bath, including a soaking tub, oversized shower, dual vanities, a makeup counter, and a walk-in closet. A private guest bedroom with an en-suite bath and a large laundry room with garage access round out the first floor, delivering true single-level living. Up the stairs youll find wrought iron railings leading to a generous-sized loft with a private balconyperfect as a game room, media lounge, or teen retreat- alongside two oversized bedrooms and a full bathroom. Additional highlights include soaring ceilings, plantation shutters throughout, beautiful tile flooring, a water softener system with reverse osmosis, many smart-home features, Ring cameras, and a plethora of windows that engulf the home with natural light. The backyard is an ultra-private oasis, offering a spacious covered patio with solar shades, mature landscaping, a lush grassy area, and a fountain with dual waterfalls- setting the mood for relaxing and entertaining. All of this located just minutes from award-winning Temecula schools, renowned wineries, shopping, dining, parks, and convenient freeway access for commuters. This is more than a home- its a statement of style, comfort! Welcome Home!
Additional Information
- View
- Mountain(s), Valley
- Stories
- 1
- Roof
- Tile/Clay
- Cooling
- Central Air
Mortgage Calculator
Listing courtesy of Listing Agent: Lorie Anne Auer (951-204-6150) from Listing Office: eXp Realty of California, Inc..

This information is deemed reliable but not guaranteed. You should rely on this information only to decide whether or not to further investigate a particular property. BEFORE MAKING ANY OTHER DECISION, YOU SHOULD PERSONALLY INVESTIGATE THE FACTS (e.g. square footage and lot size) with the assistance of an appropriate professional. You may use this information only to identify properties you may be interested in investigating further. All uses except for personal, non-commercial use in accordance with the foregoing purpose are prohibited. Redistribution or copying of this information, any photographs or video tours is strictly prohibited. This information is derived from the Internet Data Exchange (IDX) service provided by San Diego MLS®. Displayed property listings may be held by a brokerage firm other than the broker and/or agent responsible for this display. The information and any photographs and video tours and the compilation from which they are derived is protected by copyright. Compilation © 2025 San Diego MLS®,
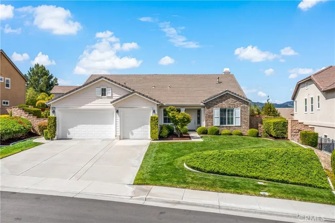
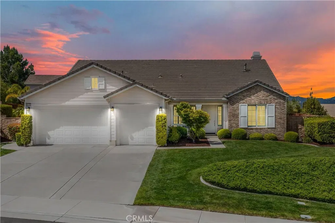
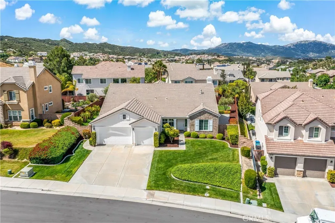
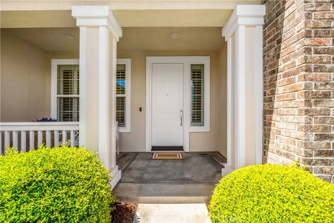
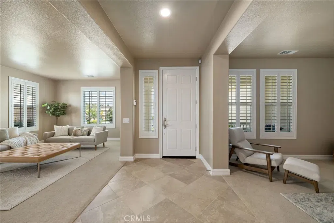
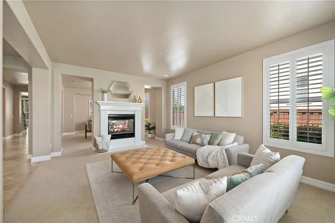
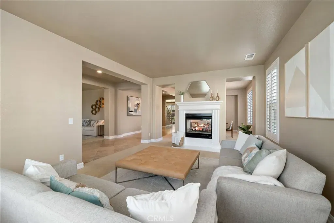
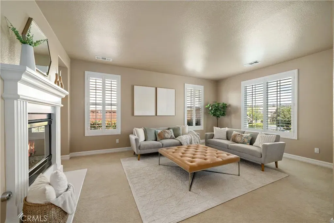
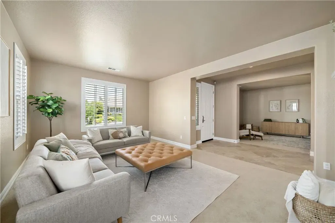
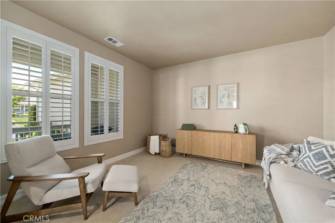
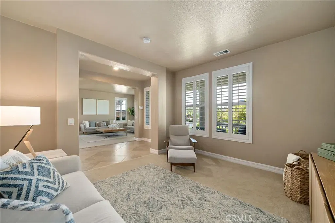
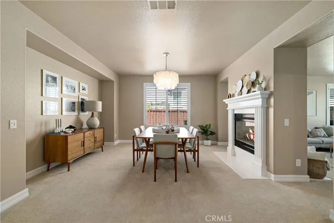
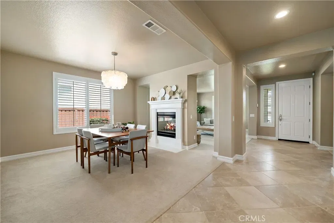
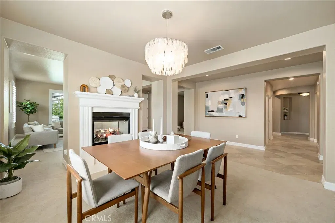
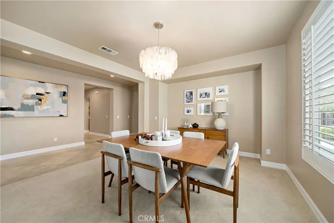
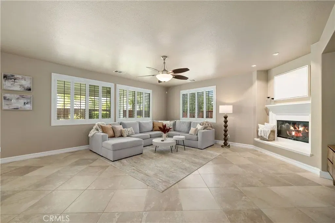
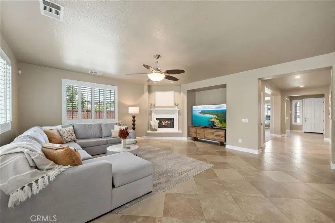
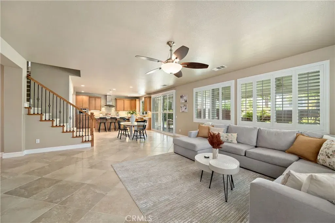
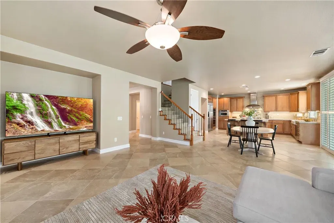
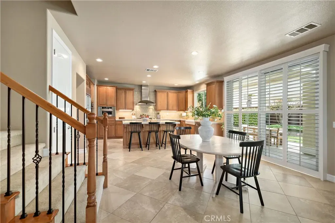
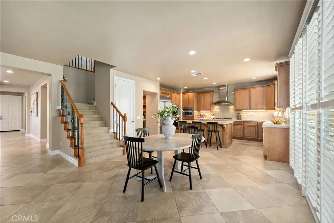
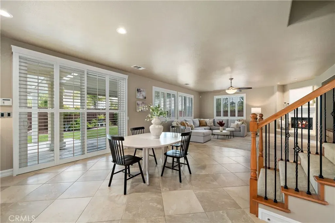
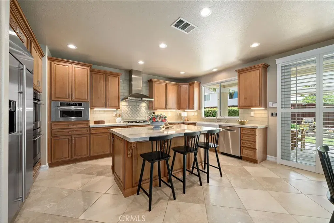
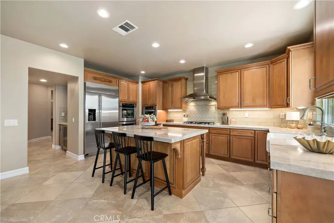
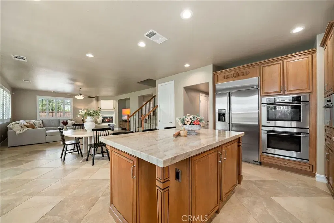
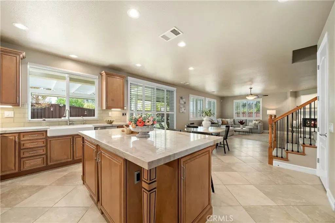
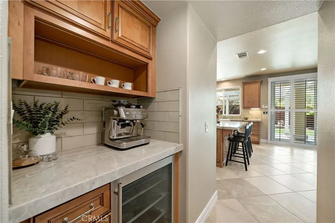
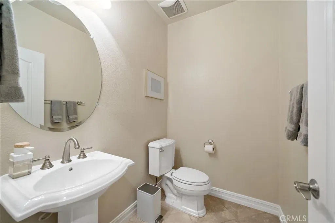
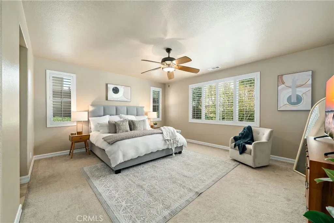
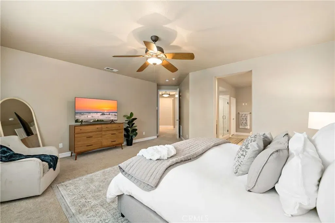
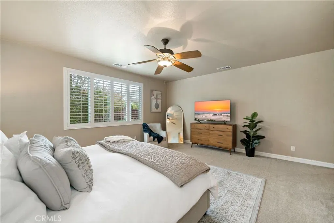
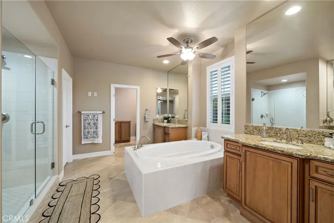
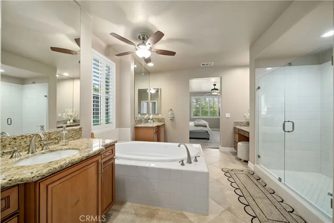
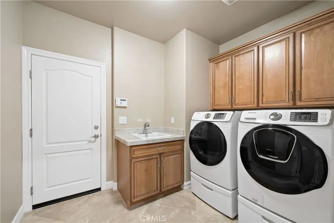
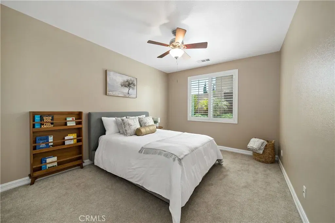
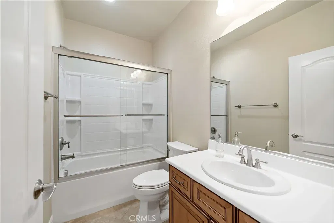
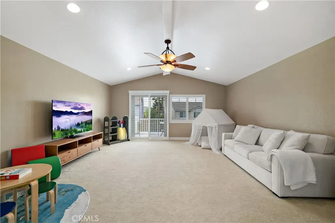
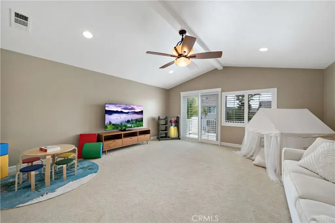
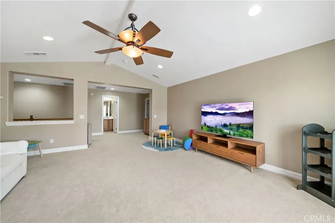
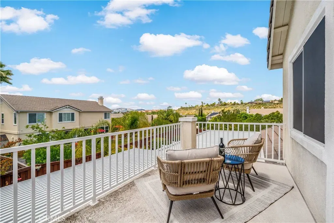
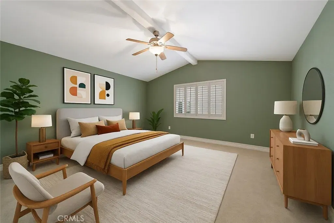
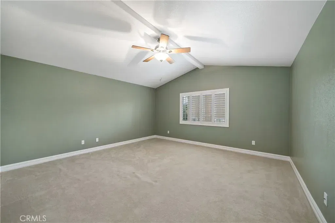
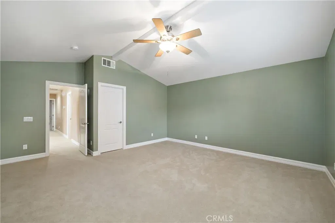
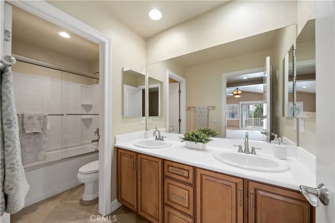
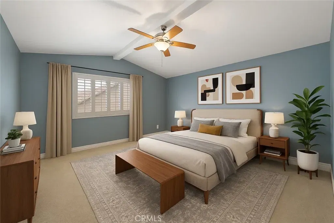
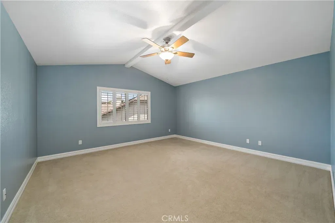
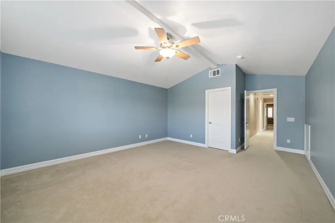
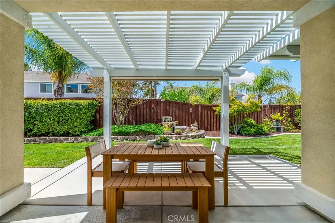
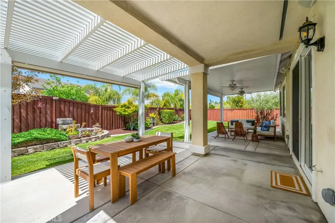
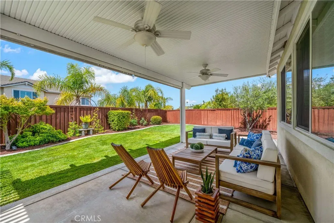
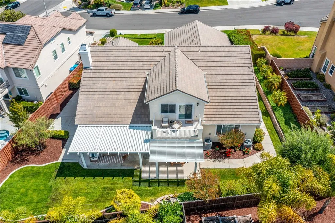
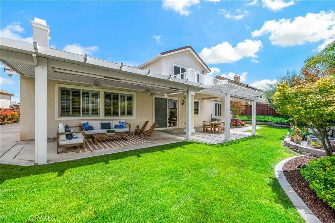
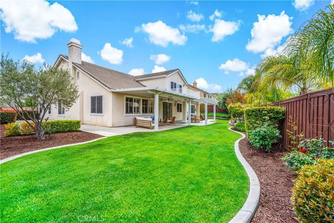
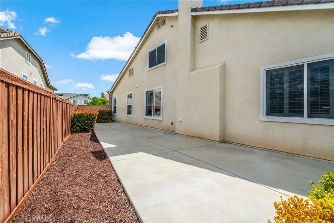
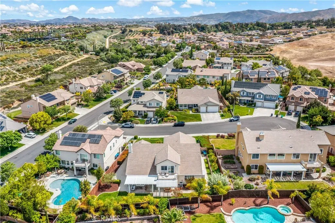
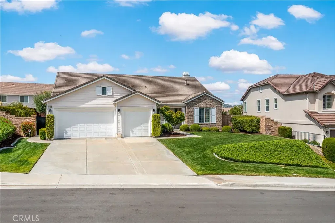
/u.realgeeks.media/murrietarealestatetoday/irelandgroup-logo-horizontal-400x90.png)