43041 Noble Court, Temecula, CA 92592
- $1,199,990
- 4
- BD
- 3
- BA
- 3,443
- SqFt
- List Price
- $1,199,990
- Status
- ACTIVE
- MLS#
- 250025207SD
- Bedrooms
- 4
- Bathrooms
- 3
- Living Sq. Ft
- 3,443
- Property Type
- Single Family Residential
- Year Built
- 2001
Property Description
Located in the beautiful and coveted Crowne Hill Community, tucked away on a much desired cul-de-sac, with award winning schools, and just minutes from the local wineries. This elegant Mediterranean beauty is in the much desired area of Temecula! Very close to shopping. This features 4 bedrooms + Office/potential 5th bed + Loft/Flex Room, and low-maintenance grounds. Oversized driveway+3 car garage. Outdoor entry fountain as you head through the double doors into voluminous ceilings, luxury wide plank LVP flooring and shutters throughout with recessed LED lighting & much more! After entering, on your left you'll find a versatile office space &/or potential 5th bedroom & bathroom. Stylish formal living room warmly leads into the family room. Fireplace in the family room and opens up to the heart of the home, the kitchen. Completely renovated for a multi-generational family. A Chef's Dream come true, with two Silestone islands, waterfall legs and gold farmhouse sink, under-cabinet lighting and state-of-the-art WOLF appliances for creating memorable meals. Frosted walk-in pantry, commercial grade dual beverage coolers and wine fridge. Host legendary dinner parties in your private dining room. Head upstairs to 4 generously sized bedrooms + Loft/Movie Room w/ Surround Sound. Oversized Master Retreat has bonus Executive Office/Gym/Nursery space, cathedral ceilings, dual sinks and large walk-in closet. Located in the beautiful and coveted Crowne Hill Community, tucked away on a much desired cul-de-sac, with award winning schools, and just minutes from the local wineries. This elegant Mediterranean beauty is in the much desired area of Temecula! Very close to shopping. This features 4 bedrooms + Office/potential 5th bed + Loft/Flex Room, and low-maintenance grounds. Oversized driveway+3 car garage. Outdoor entry fountain as you head through the double doors into voluminous ceilings, luxury wide plank LVP flooring and shutters throughout with recessed LED lighting & much more! After entering, on your left you'll find a versatile office space &/or potential 5th bedroom & bathroom. Stylish formal living room warmly leads into the family room. Fireplace in the family room and opens up to the heart of the home, the kitchen. Completely renovated for a multi-generational family. A Chef's Dream come true, with two Silestone islands, waterfall legs and gold farmhouse sink, under-cabinet lighting and state-of-the-art WOLF appliances for creating memorable meals. Frosted walk-in pantry, commercial grade dual beverage coolers and wine fridge. Host legendary dinner parties in your private dining room. Head upstairs to 4 generously sized bedrooms + Loft/Movie Room w/ Surround Sound. Oversized Master Retreat has bonus Executive Office/Gym/Nursery space, cathedral ceilings, dual sinks and large walk-in closet. In your private backyard oasis, take a dip in your sparkling pool & spa and smell fresh citrus trees, hear the serene sound of multiple waterfalls and grill your favorite summer meal! Perfect location, near wineries, shopping, restaurants, close to parks, walking paths, schools, medical, and all that Temecula has to offer! A Must See! Perfect for enjoying the best of Temecula living.
Additional Information
- Pool
- Yes
- Stories
- Two Levels
- Cooling
- Yes
- Laundry Location
- Electric Dryer Hookup, Gas Dryer Hookup, Laundry Room
Mortgage Calculator
Listing courtesy of Listing Agent: Jason Kendall (jason@onecoastrealestate.com) from Listing Office: One Coast Real Estate.
Based on information from California Regional Multiple Listing Service, Inc. as of . This information is for your personal, non-commercial use and may not be used for any purpose other than to identify prospective properties you may be interested in purchasing. Display of MLS data is usually deemed reliable but is NOT guaranteed accurate by the MLS. Buyers are responsible for verifying the accuracy of all information and should investigate the data themselves or retain appropriate professionals. Information from sources other than the Listing Agent may have been included in the MLS data. Unless otherwise specified in writing, Broker/Agent has not and will not verify any information obtained from other sources. The Broker/Agent providing the information contained herein may or may not have been the Listing and/or Selling Agent.
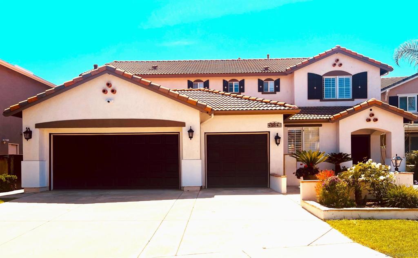
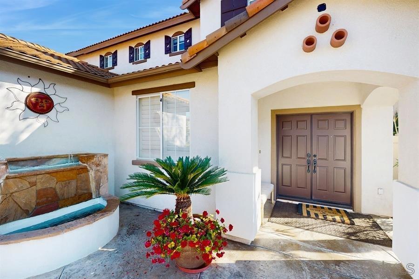
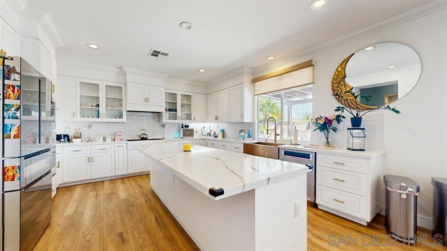
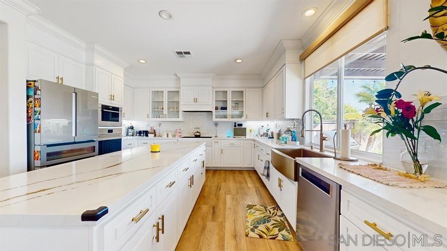
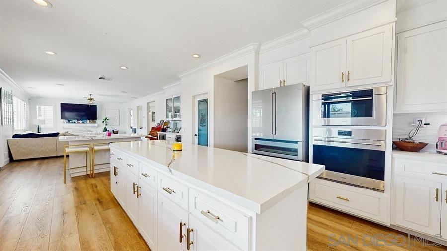
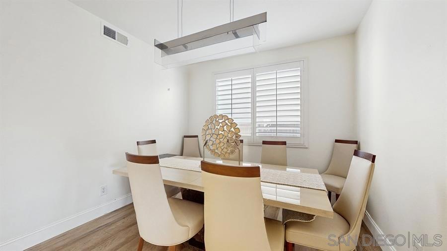
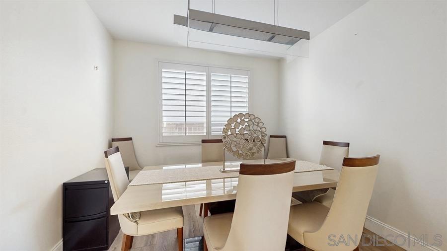
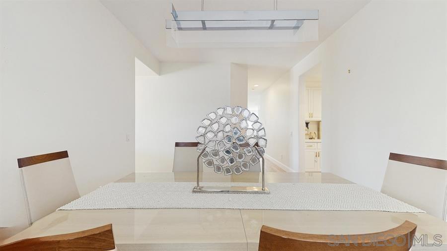
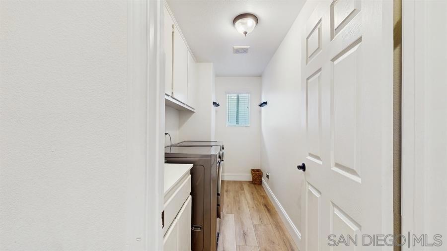
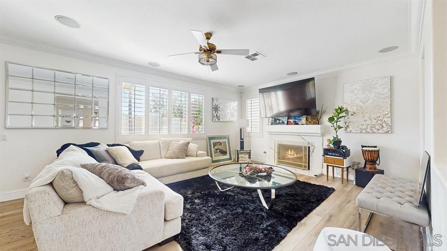
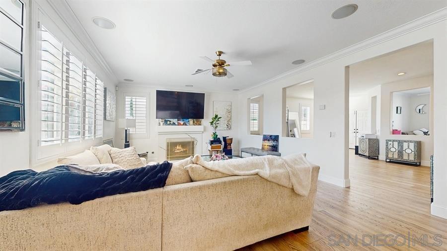
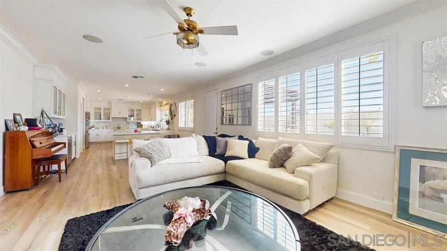
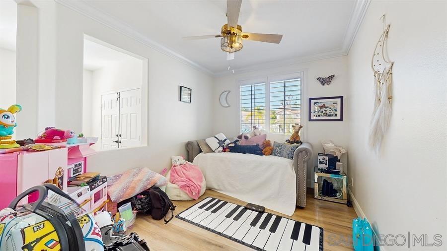
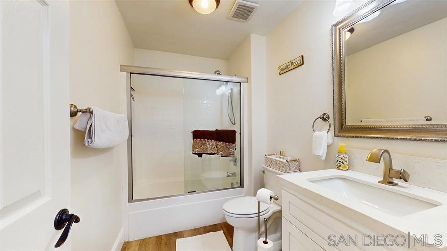
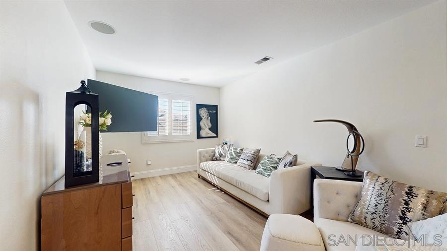
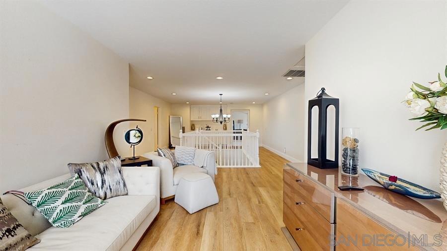
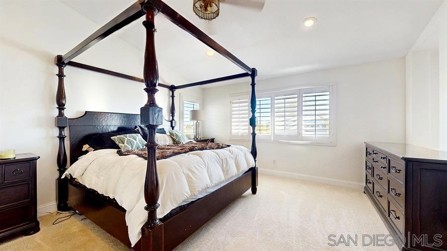
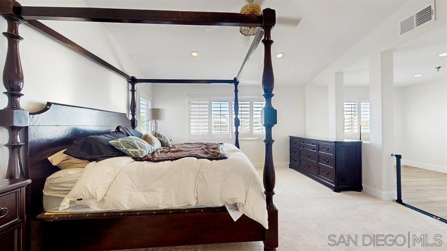
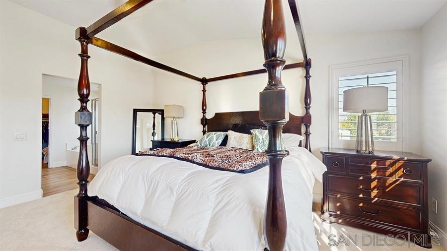
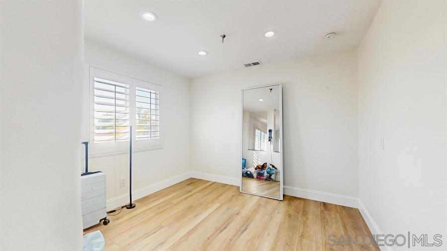
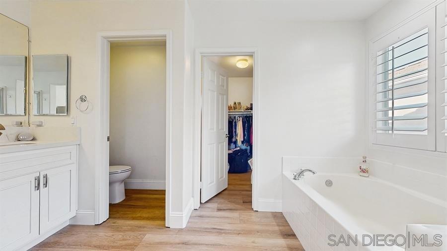
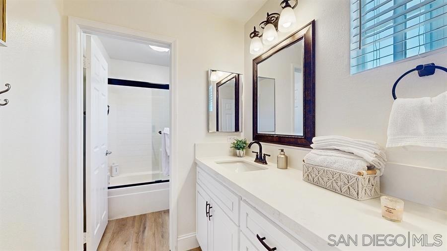
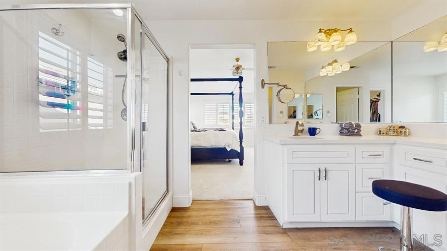
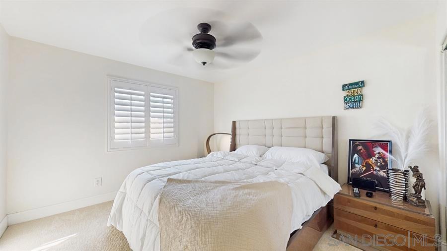
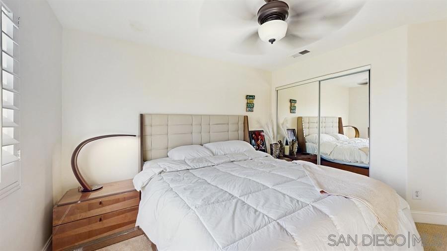
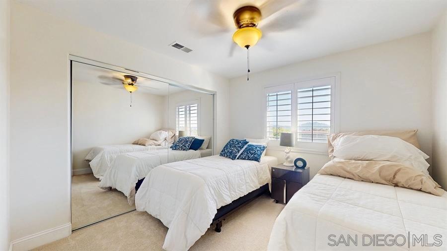
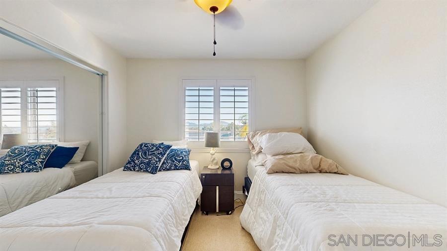
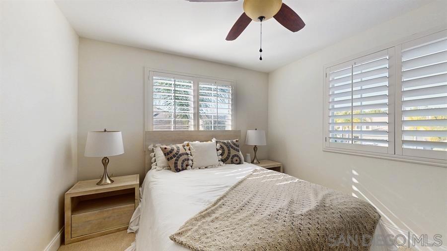
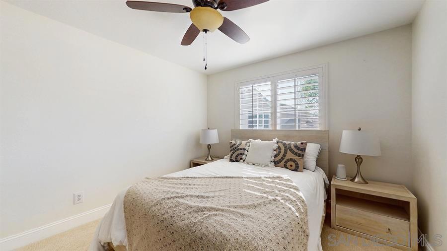
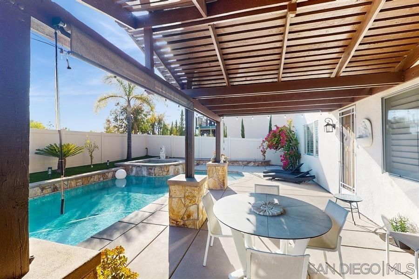
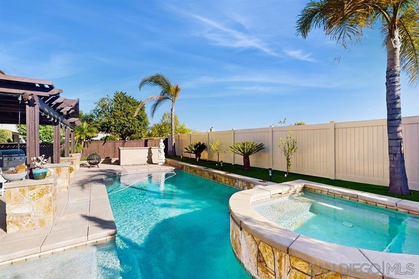
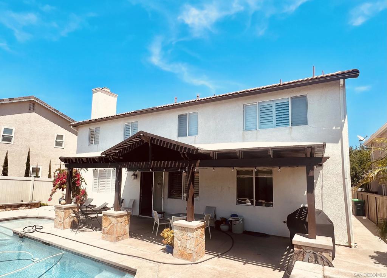
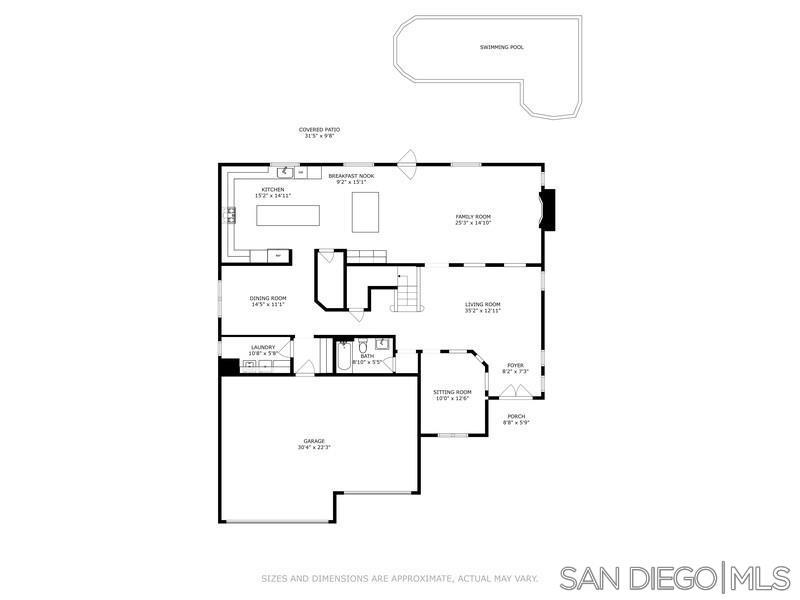
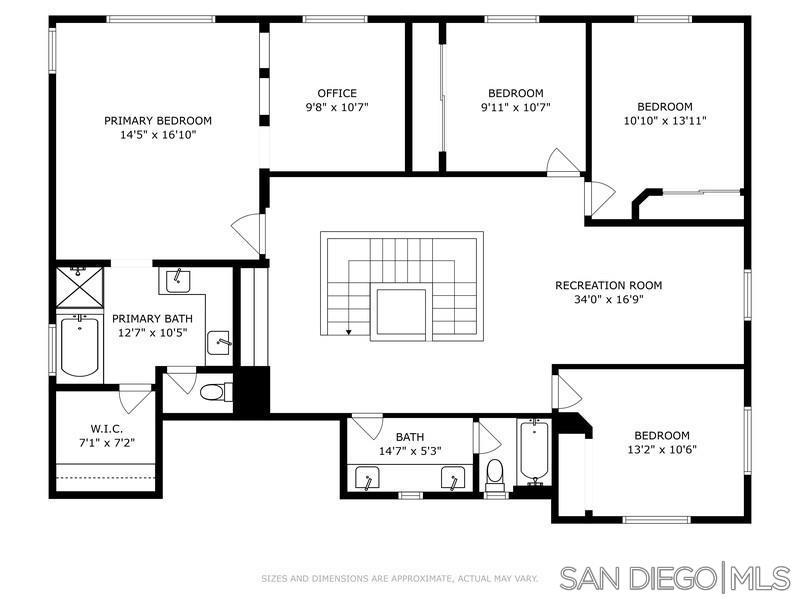
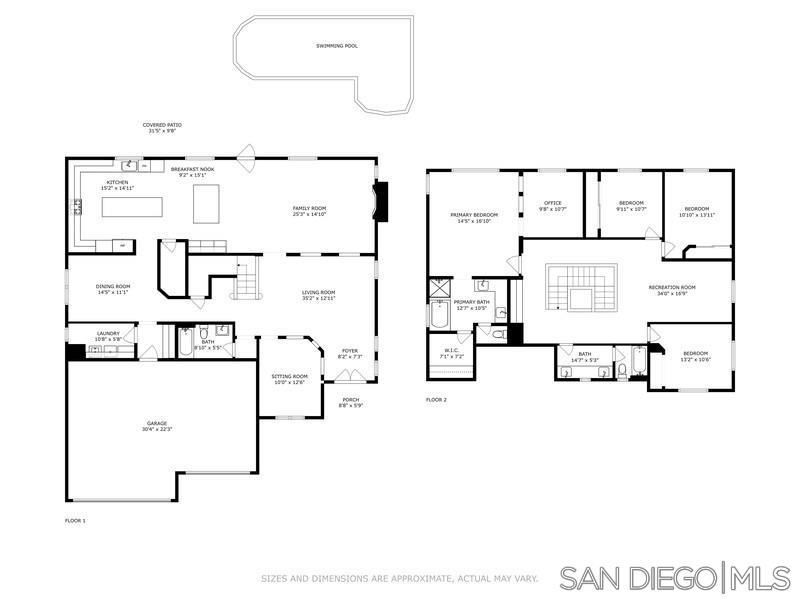
/u.realgeeks.media/murrietarealestatetoday/irelandgroup-logo-horizontal-400x90.png)