43140 John Warner Rd, Temecula, CA 92592
- $2,250,000
- 4
- BD
- 4
- BA
- 3,000
- SqFt
- List Price
- $2,250,000
- Status
- ACTIVE
- MLS#
- SW25144602
- Bedrooms
- 4
- Bathrooms
- 4
- Living Sq. Ft
- 3,000
- Property Type
- Single Family Residential
- Year Built
- 1987
Property Description
Welcome to your dream estate!! A highly upgraded country farmhouse in the Ranchitos Neighborhood of Temecula. This estate blends rustic charm with modern luxury, perfectly situated on 1.37 acres just minutes from Old Town Temecula. This 3,000 sq ft, 4-bed, 3.5-bath masterpiece offers the ultimate indoor-outdoor lifestyle with every amenity thoughtfully designed for comfort and style. Step through the doors and be wowed by the custom glass staircase, and open concept living. The chefs kitchen is an entertainers dream, complete with high-end appliances, a massive walk-in pantry, and finishes worthy of a magazine cover. The main-floor master suite is a private retreat, boasting a spa-style bathroom that redefines luxury. Upstairs and down, no detail has been overlookedfrom the outdoor man cave and whiskey room to the private sauna, and a garage-sized workshop for motorcycles and dirt bikes. Outside, enjoy panoramic views, a resort-style pool, two fire pits, a Half basketball court, and a custom-built gazebo with island BBQ and outdoor kitchen, perfect for sunset gatherings. Tesla Solar, modern upgrades, and walkability to the best of Temeculas shops and dining make this home both efficient and exceptional. This is more than a home, its a lifestyle estate that checks every box. Don't miss the opportunity to live in Temecula's most sought out neighborhood! Welcome to your dream estate!! A highly upgraded country farmhouse in the Ranchitos Neighborhood of Temecula. This estate blends rustic charm with modern luxury, perfectly situated on 1.37 acres just minutes from Old Town Temecula. This 3,000 sq ft, 4-bed, 3.5-bath masterpiece offers the ultimate indoor-outdoor lifestyle with every amenity thoughtfully designed for comfort and style. Step through the doors and be wowed by the custom glass staircase, and open concept living. The chefs kitchen is an entertainers dream, complete with high-end appliances, a massive walk-in pantry, and finishes worthy of a magazine cover. The main-floor master suite is a private retreat, boasting a spa-style bathroom that redefines luxury. Upstairs and down, no detail has been overlookedfrom the outdoor man cave and whiskey room to the private sauna, and a garage-sized workshop for motorcycles and dirt bikes. Outside, enjoy panoramic views, a resort-style pool, two fire pits, a Half basketball court, and a custom-built gazebo with island BBQ and outdoor kitchen, perfect for sunset gatherings. Tesla Solar, modern upgrades, and walkability to the best of Temeculas shops and dining make this home both efficient and exceptional. This is more than a home, its a lifestyle estate that checks every box. Don't miss the opportunity to live in Temecula's most sought out neighborhood!
Additional Information
- View
- Mountain(s)
- Stories
- 2
- Cooling
- Central Air
Mortgage Calculator
Listing courtesy of Listing Agent: Katelyn Gilman (619-495-5181) from Listing Office: Mogul Real Estate.

This information is deemed reliable but not guaranteed. You should rely on this information only to decide whether or not to further investigate a particular property. BEFORE MAKING ANY OTHER DECISION, YOU SHOULD PERSONALLY INVESTIGATE THE FACTS (e.g. square footage and lot size) with the assistance of an appropriate professional. You may use this information only to identify properties you may be interested in investigating further. All uses except for personal, non-commercial use in accordance with the foregoing purpose are prohibited. Redistribution or copying of this information, any photographs or video tours is strictly prohibited. This information is derived from the Internet Data Exchange (IDX) service provided by San Diego MLS®. Displayed property listings may be held by a brokerage firm other than the broker and/or agent responsible for this display. The information and any photographs and video tours and the compilation from which they are derived is protected by copyright. Compilation © 2025 San Diego MLS®,
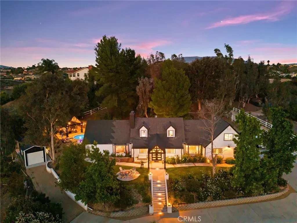
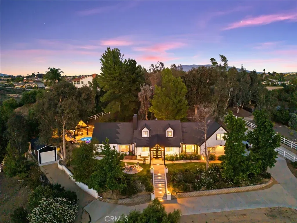
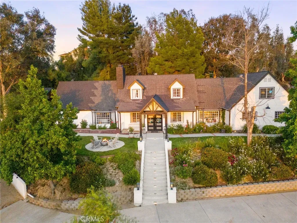
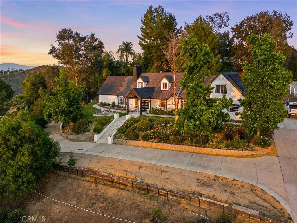
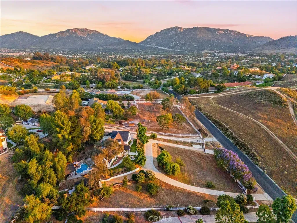
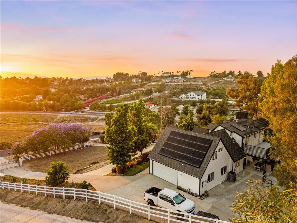
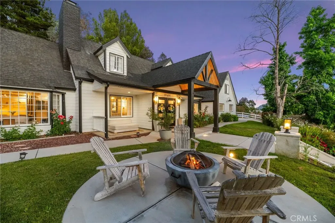
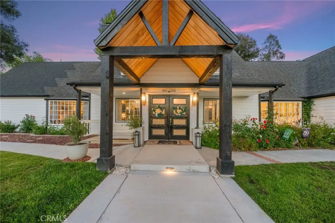
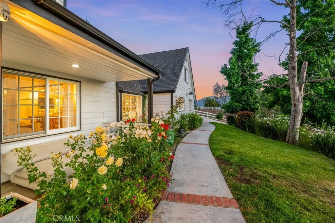
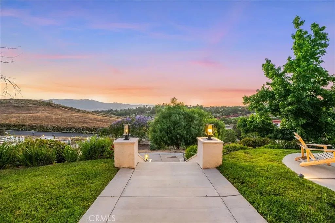
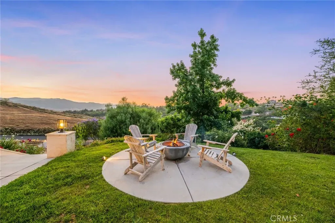
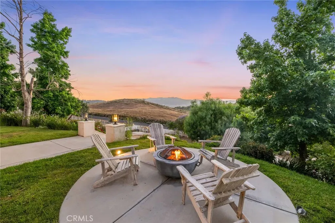
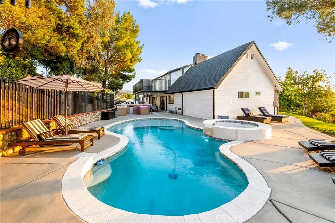
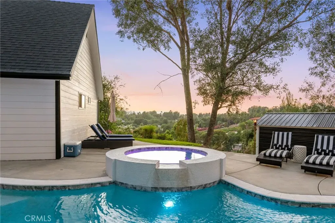
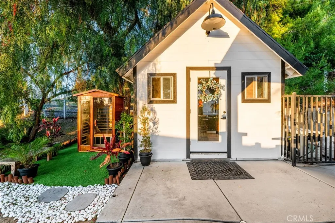
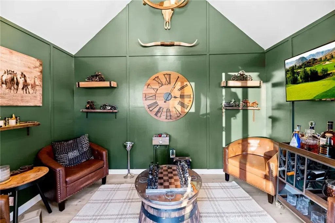
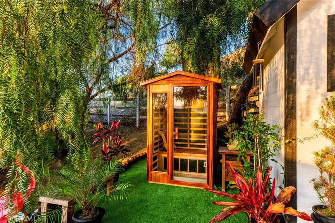
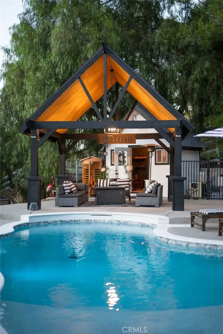
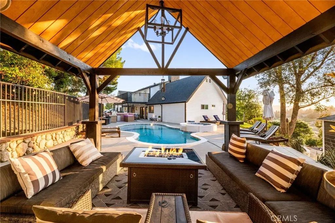
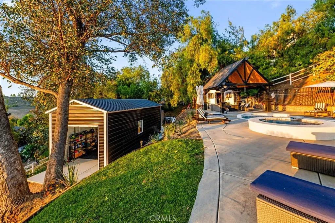
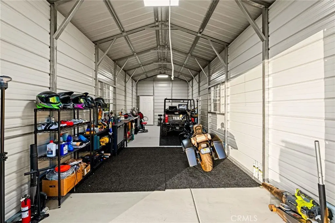
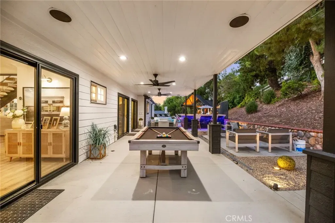
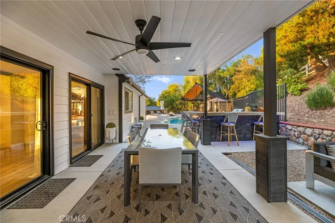
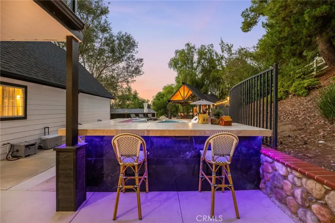
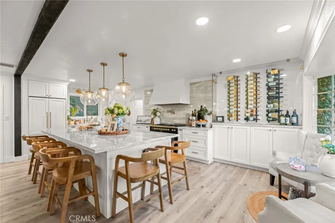
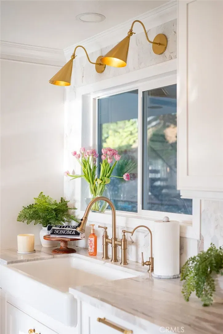
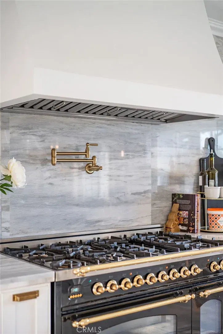
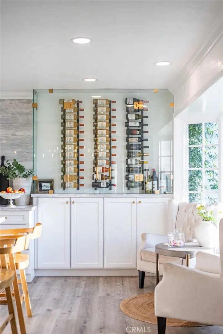
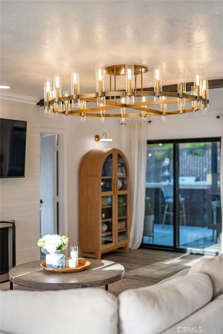
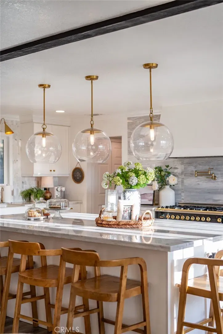
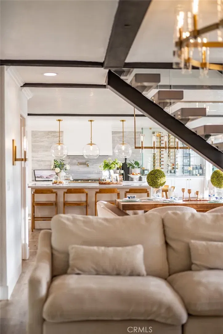
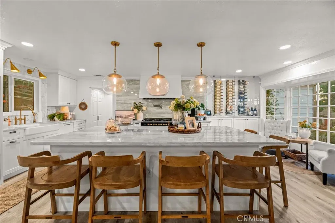
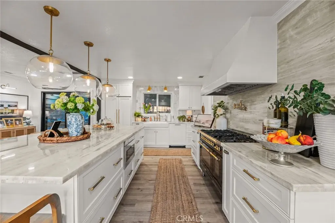
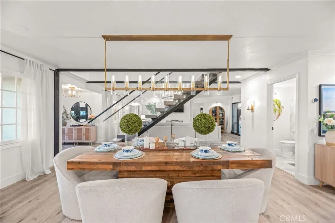
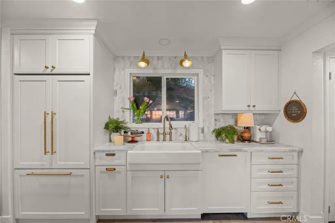
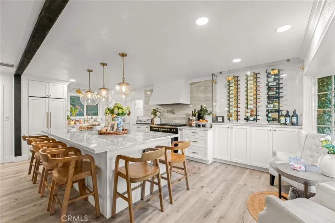
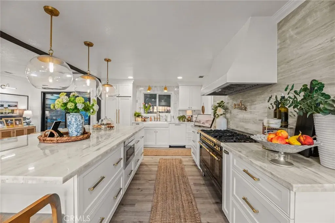
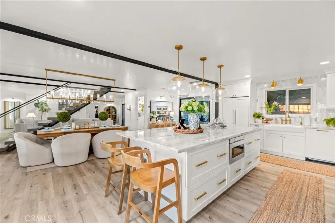
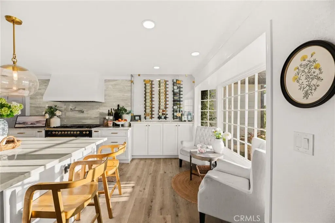
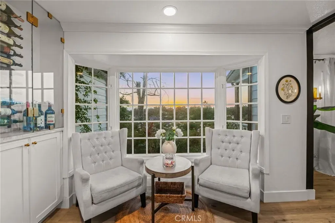
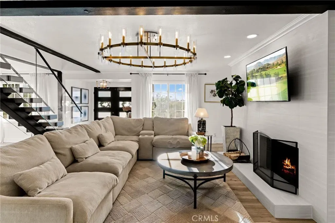
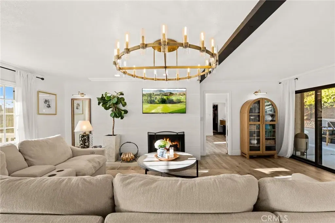
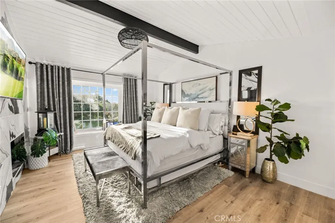
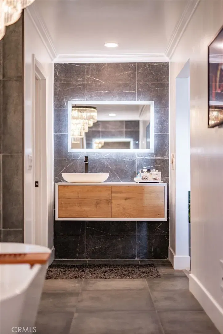
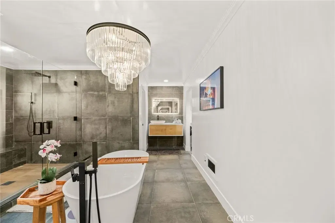
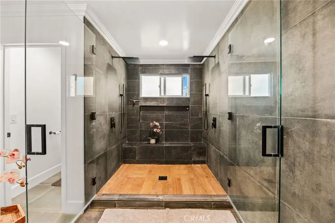
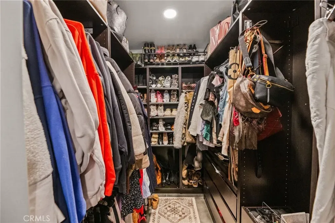
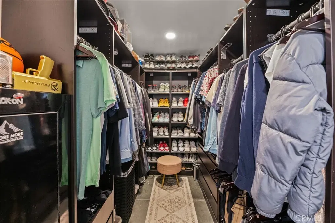
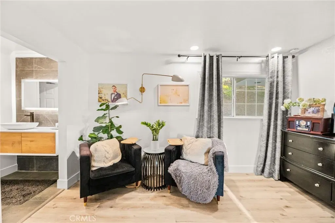
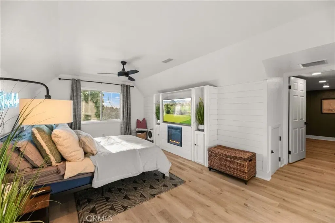
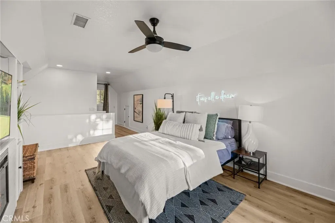
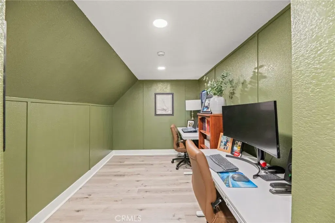
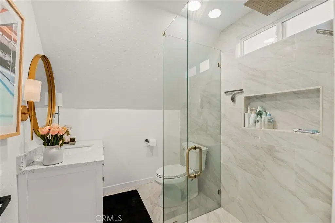
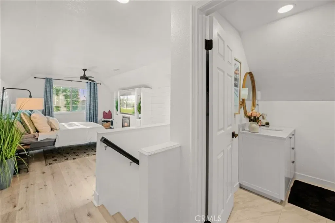
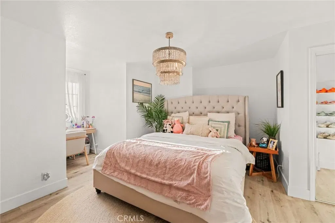
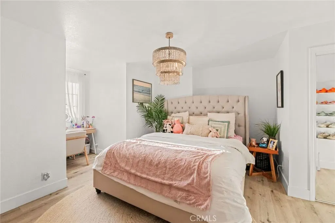
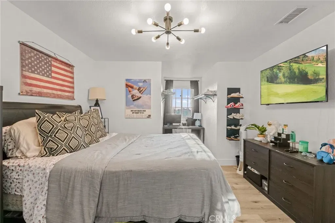
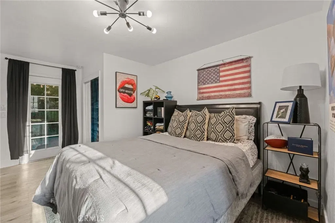
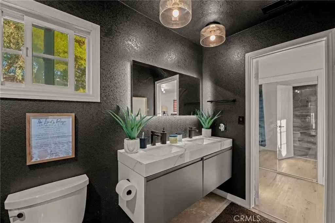
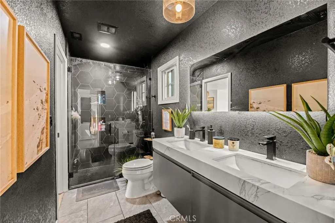
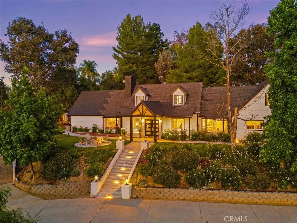
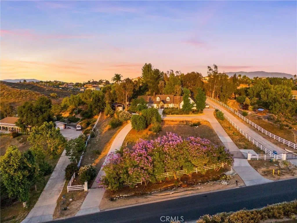
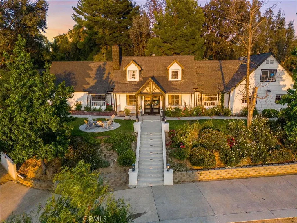
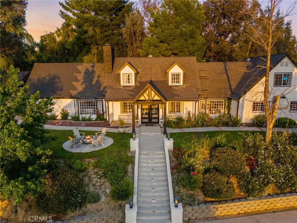
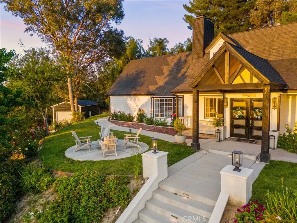
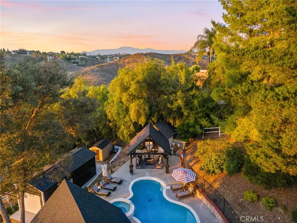
/u.realgeeks.media/murrietarealestatetoday/irelandgroup-logo-horizontal-400x90.png)