33303 Barmetta Ln, Temecula, CA 92592
- $1,024,000
- 4
- BD
- 3
- BA
- 2,700
- SqFt
- List Price
- $1,024,000
- Status
- ACTIVE
- MLS#
- SW25138984
- Bedrooms
- 4
- Bathrooms
- 3
- Living Sq. Ft
- 2,700
- Property Type
- Single Family Residential
- Year Built
- 2017
Property Description
Welcome to 33303 Barmetta Lane, Temecula Where Comfort Meets Style in the Heart of Terracina Community. This beautifully upgraded single-story home in the prestigious Terracina Community offers the perfect blend of luxury, functionality, and privacy. Featuring 4 spacious bedrooms (one currently used as a workout room, without a closet) and 2.5 well-appointed bathrooms, this home is thoughtfully designed for modern living and truly shows like a model! Enjoy unobstructed views with no rear neighbors, backing to open space, and relax under the covered California room patio. Backyard also offers a built-in BBQ island, and low-maintenance artificial turf ideal for entertaining or simply unwinding. The custom landscaped front yard welcomes you with a charming front porch and a custom glass-inlay front door making a grand first impression. Inside, the home boasts elegant wood-look tile flooring throughout the main living areas, carpet only in the bedrooms, and stylish details like large baseboards, recessed lighting, and ceiling fans in every room. The heart of the home is a massive kitchen island with pendant lighting, extended granite countertops, double ovens, stainless steel appliances, additional cabinetry, and glass accent cabinets with accent lighting perfect for both everyday living and entertaining. Additional home features include: a whole house fan and leased solar for energy efficiency, a custom wood accent wall in the dining room, built-in cabinetry in the family room for added storage and style, laundry room with sink and folding counter, fire sprinkler system for Welcome to 33303 Barmetta Lane, Temecula Where Comfort Meets Style in the Heart of Terracina Community. This beautifully upgraded single-story home in the prestigious Terracina Community offers the perfect blend of luxury, functionality, and privacy. Featuring 4 spacious bedrooms (one currently used as a workout room, without a closet) and 2.5 well-appointed bathrooms, this home is thoughtfully designed for modern living and truly shows like a model! Enjoy unobstructed views with no rear neighbors, backing to open space, and relax under the covered California room patio. Backyard also offers a built-in BBQ island, and low-maintenance artificial turf ideal for entertaining or simply unwinding. The custom landscaped front yard welcomes you with a charming front porch and a custom glass-inlay front door making a grand first impression. Inside, the home boasts elegant wood-look tile flooring throughout the main living areas, carpet only in the bedrooms, and stylish details like large baseboards, recessed lighting, and ceiling fans in every room. The heart of the home is a massive kitchen island with pendant lighting, extended granite countertops, double ovens, stainless steel appliances, additional cabinetry, and glass accent cabinets with accent lighting perfect for both everyday living and entertaining. Additional home features include: a whole house fan and leased solar for energy efficiency, a custom wood accent wall in the dining room, built-in cabinetry in the family room for added storage and style, laundry room with sink and folding counter, fire sprinkler system for peace of mind, shutters throughout for a refined touch, 2-car garage with overhead storage and EV charger, secondary bedroom with walk-in closet and the list goes on... This turnkey property offers elegance, comfort, and low-maintenance living in one of Temeculas most desirable communities close to top-rated Great Oak High School, shopping, dining, and Temecula's renowned wine country. Dont miss the opportunity to make this your dream home. Schedule your private showing today!
Additional Information
- View
- Mountain(s), Valley, Neighborhood
- Stories
- 1
- Roof
- Tile/Clay
- Cooling
- Central Air, House Fans
Mortgage Calculator
Listing courtesy of Listing Agent: Mary Barney (951-757-9015) from Listing Office: Century 21 Masters.

This information is deemed reliable but not guaranteed. You should rely on this information only to decide whether or not to further investigate a particular property. BEFORE MAKING ANY OTHER DECISION, YOU SHOULD PERSONALLY INVESTIGATE THE FACTS (e.g. square footage and lot size) with the assistance of an appropriate professional. You may use this information only to identify properties you may be interested in investigating further. All uses except for personal, non-commercial use in accordance with the foregoing purpose are prohibited. Redistribution or copying of this information, any photographs or video tours is strictly prohibited. This information is derived from the Internet Data Exchange (IDX) service provided by San Diego MLS®. Displayed property listings may be held by a brokerage firm other than the broker and/or agent responsible for this display. The information and any photographs and video tours and the compilation from which they are derived is protected by copyright. Compilation © 2025 San Diego MLS®,
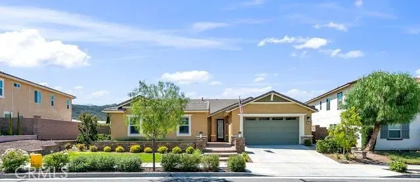
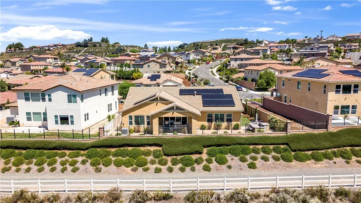
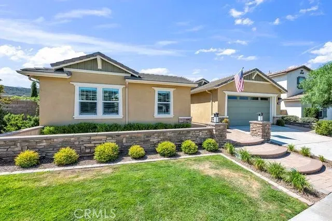
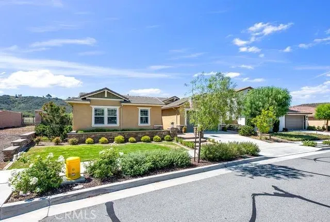
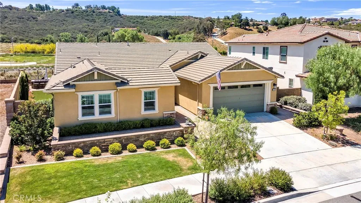
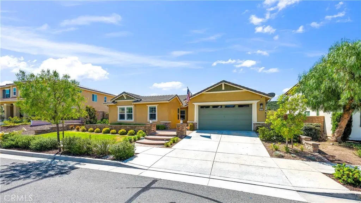
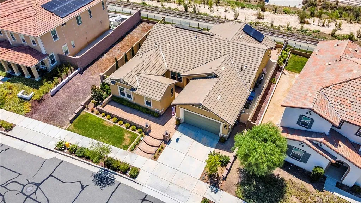
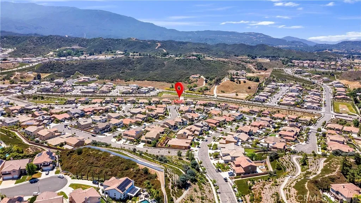
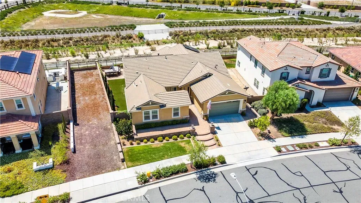
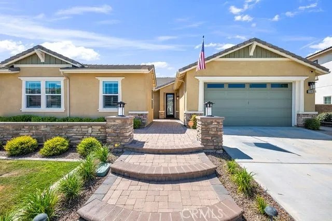
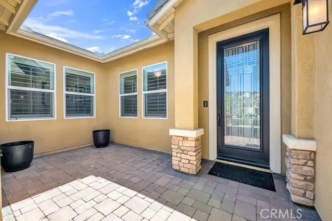
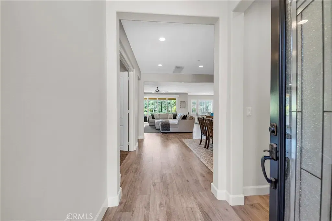
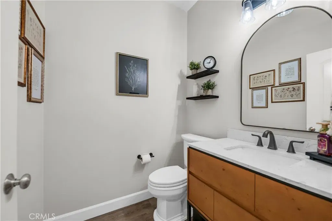
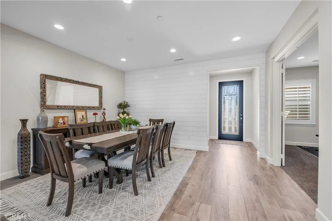
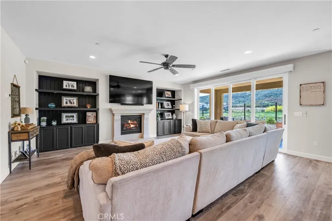
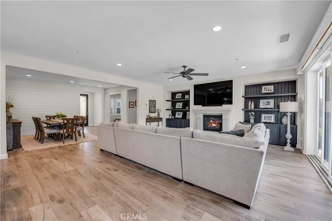
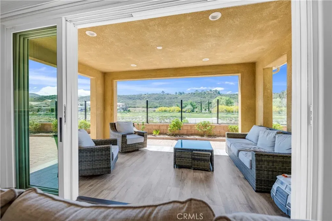
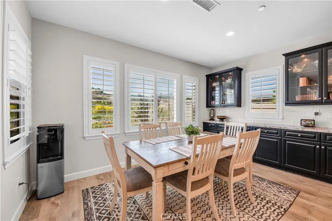
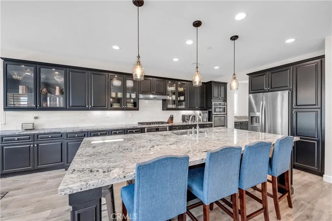
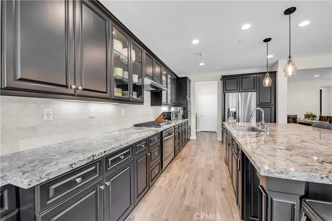
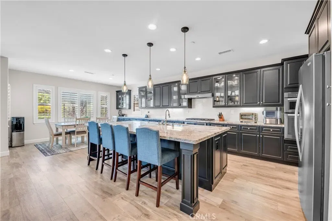
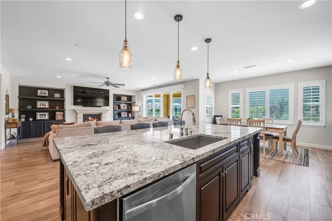
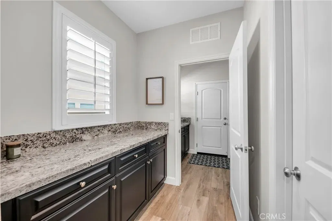
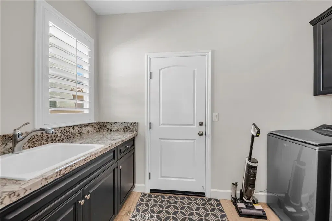
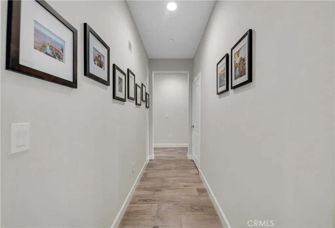
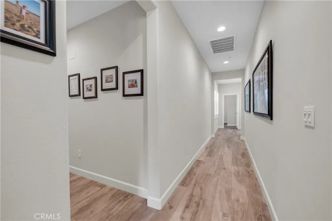
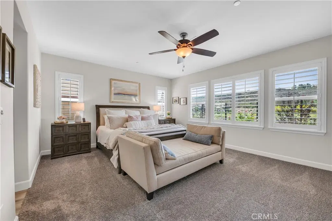
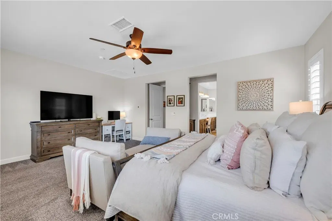
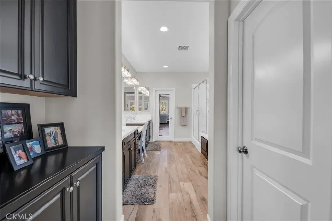
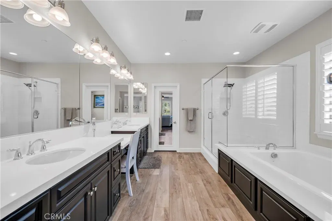
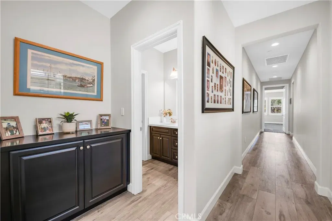
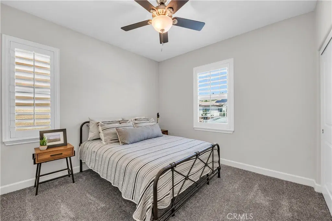
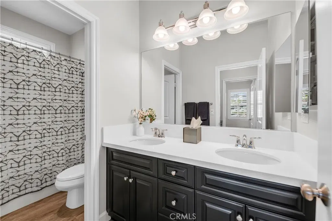
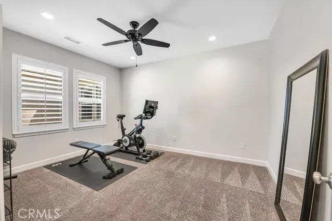
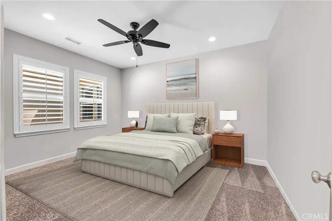
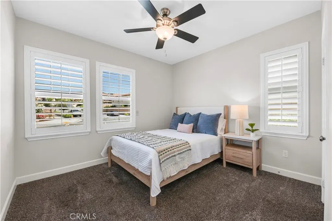
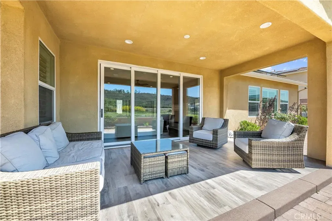
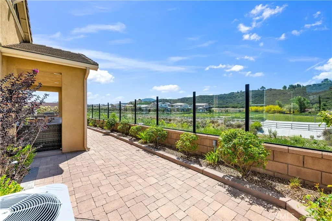
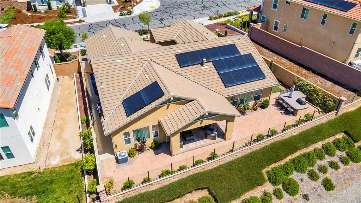
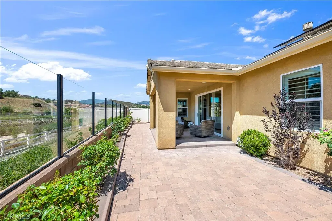
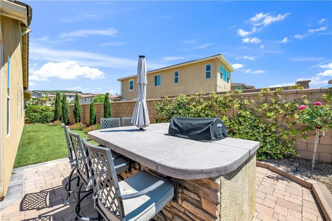
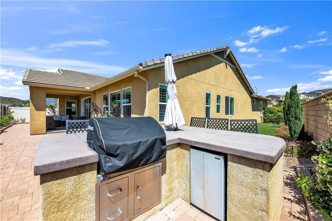
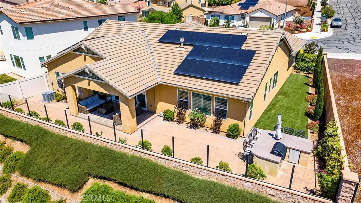
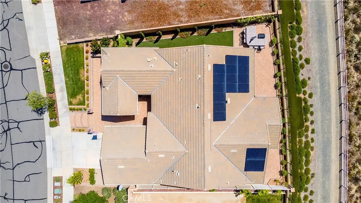
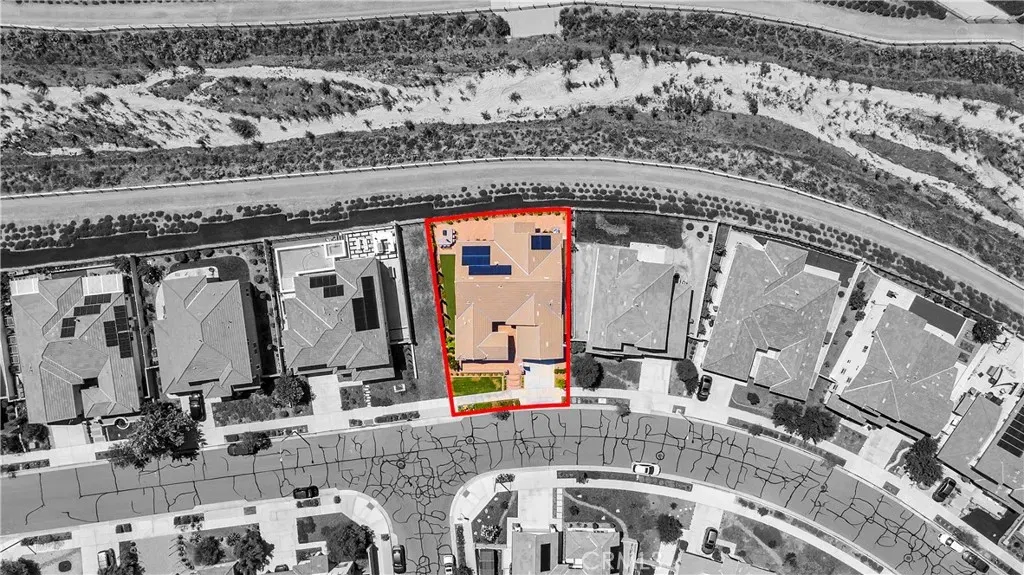
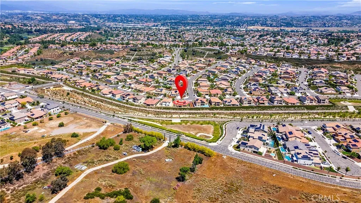
/u.realgeeks.media/murrietarealestatetoday/irelandgroup-logo-horizontal-400x90.png)