39460 Chamise Street, Temecula, CA 92591
- $1,264,386
- 4
- BD
- 4
- BA
- 3,111
- SqFt
- List Price
- $1,264,386
- Status
- ACTIVE UNDER CONTRACT
- MLS#
- SW25134146
- Bedrooms
- 4
- Bathrooms
- 4
- Living Sq. Ft
- 3,111
- Lot Size(apprx.)
- 7,124
- Property Type
- Single Family Residential
- Year Built
- 2025
Property Description
Discover the epitome of luxury in this stunning 4-bedroom, 3.5-bathroom home with a versatile loft, nestled in the prestigious Sommer’s Bend master-planned community. This exquisitely crafted two-story residence blends innovative design with unparalleled comfort, offering a seamless flow between the expansive living, dining, and gourmet kitchen areas. The chef-inspired kitchen boasts state-of-the-art appliances, abundant storage, and a breathtaking waterfall countertop island that serves as the heart of the home. Experience unmatched quality with cutting-edge, earthquake-resistant framing and proprietary manufacturing systems that ensure lasting durability and personalized elegance. The Great Room is an entertainer’s dream, featuring the Ultimate Theater Package with immersive 200-watt directional in-ceiling speakers and two 100-watt outdoor speakers for unforgettable gatherings. Retreat to the opulent primary suite, where a spa-like bathroom and expansive walk-in closet create a private sanctuary. Designer finishes, from premium materials to sophisticated touches, elevate every corner of this home to model-home perfection. Large, strategically placed windows flood the space with natural light, enhancing the warm and inviting ambiance. Built with advanced energy-efficient components, this home combines sustainability with cost-saving innovation. Outside, the professionally landscaped front yard sets a striking first impression, while the community’s resort-style pools, recreation centers, parks, top-rated schools, and nearby shopping make this location as desirable as the home itself. Don’t miss your chance to own this architectural masterpiece, where luxury, comfort, and convenience converge to create your dream lifestyle!
Additional Information
- View
- None
- Frontage
- City Street
- Stories
- Two Levels
- Roof
- Concrete
- Cooling
- Yes
- Laundry Location
- Gas Dryer Hookup, Inside, Laundry Room, Upper Level
- Patio
- Concrete, Covered, Open, Patio
Mortgage Calculator
Listing courtesy of Listing Agent: Guy Foxwell (guyfoxwell@gmail.com) from Listing Office: Woodside Homes.
Based on information from California Regional Multiple Listing Service, Inc. as of . This information is for your personal, non-commercial use and may not be used for any purpose other than to identify prospective properties you may be interested in purchasing. Display of MLS data is usually deemed reliable but is NOT guaranteed accurate by the MLS. Buyers are responsible for verifying the accuracy of all information and should investigate the data themselves or retain appropriate professionals. Information from sources other than the Listing Agent may have been included in the MLS data. Unless otherwise specified in writing, Broker/Agent has not and will not verify any information obtained from other sources. The Broker/Agent providing the information contained herein may or may not have been the Listing and/or Selling Agent.
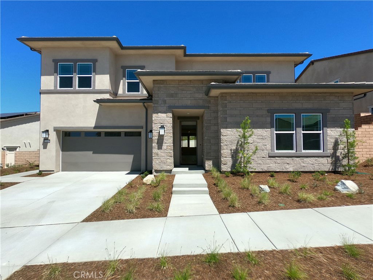
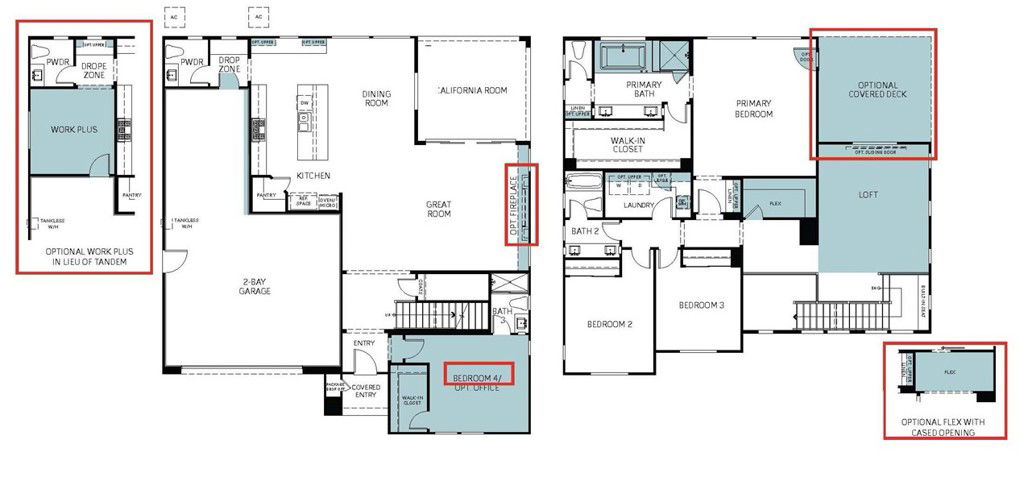
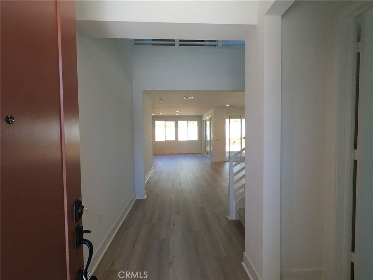
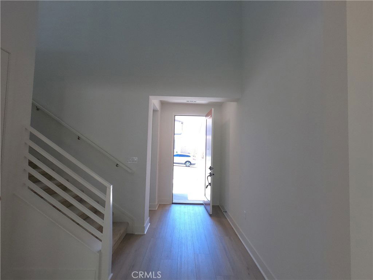
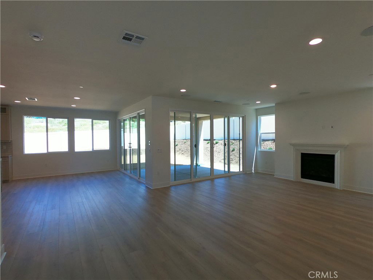
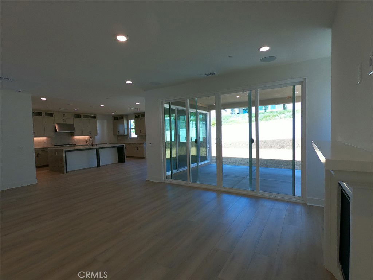
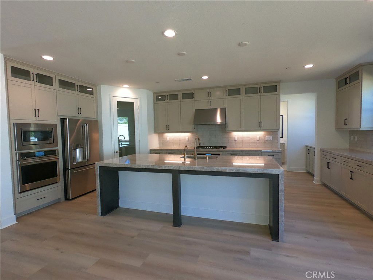
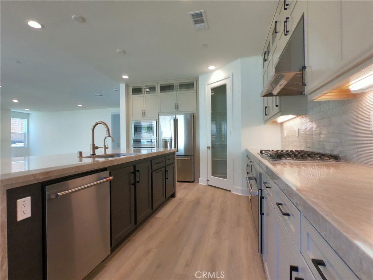
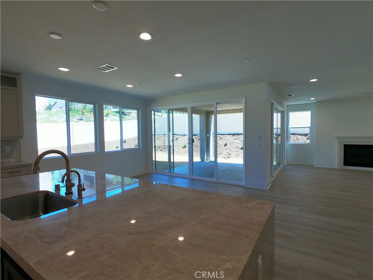
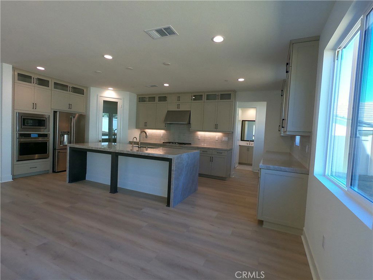
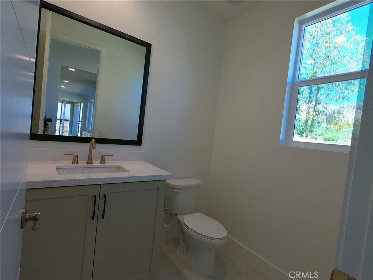
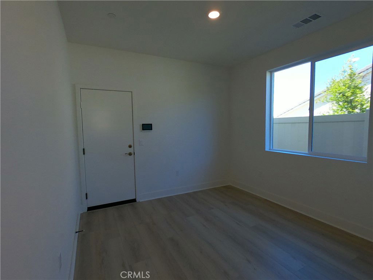
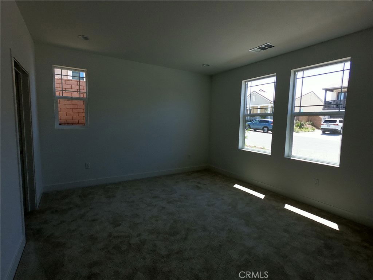
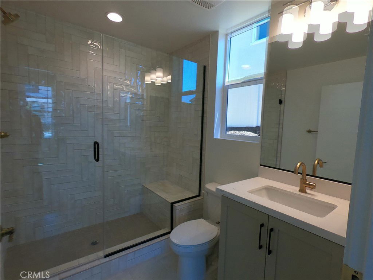
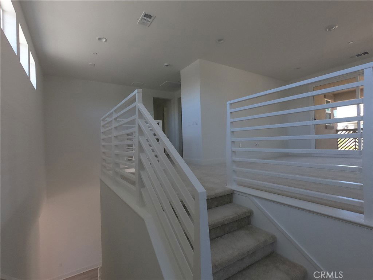
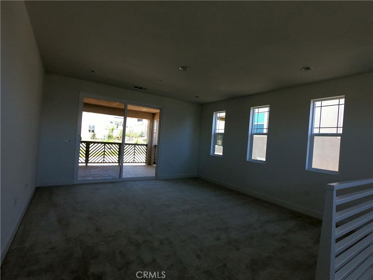
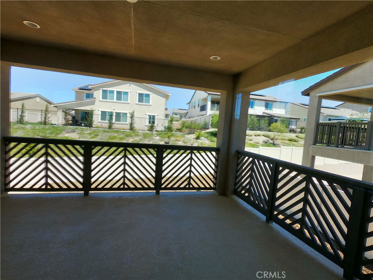
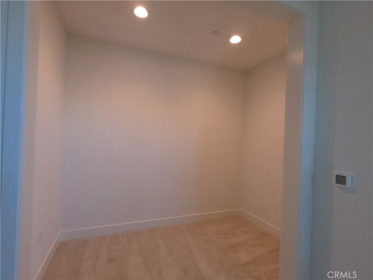
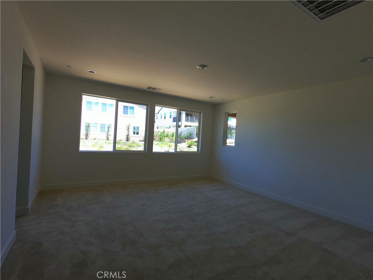
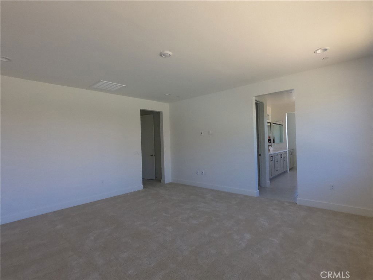
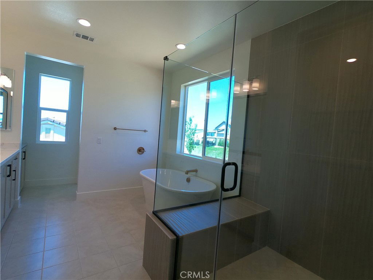
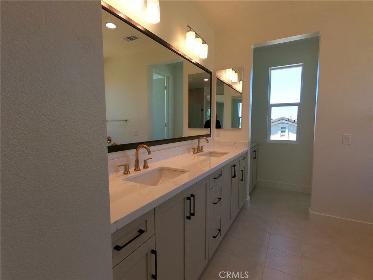
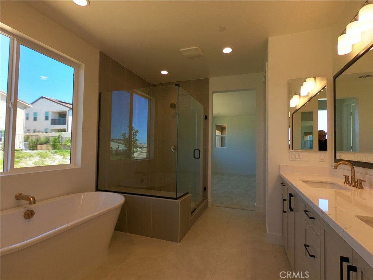
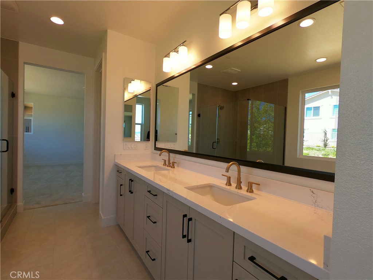
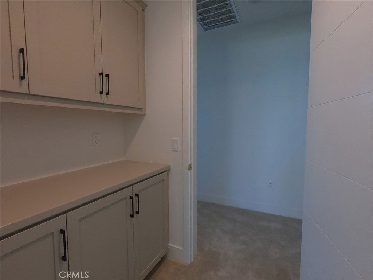
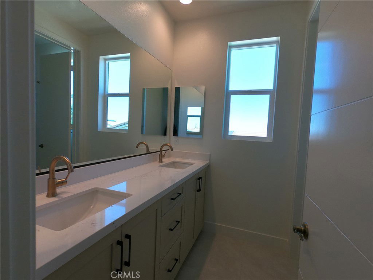
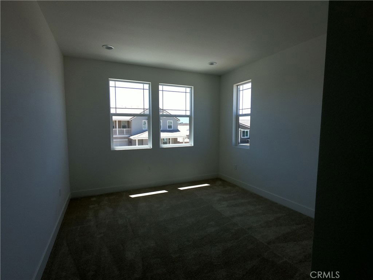
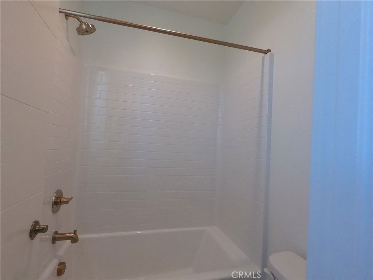
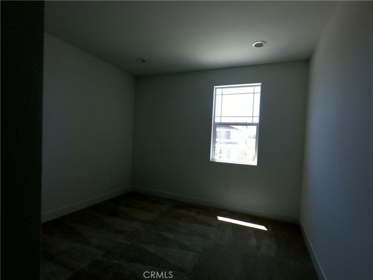
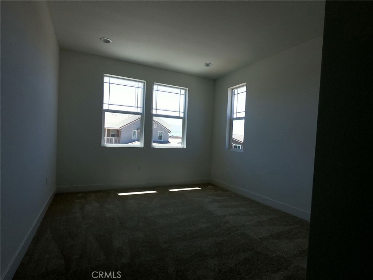
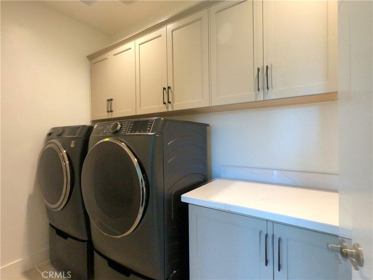
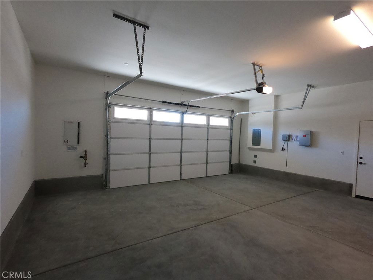
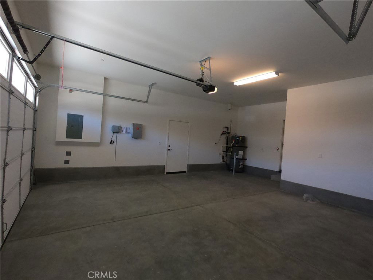
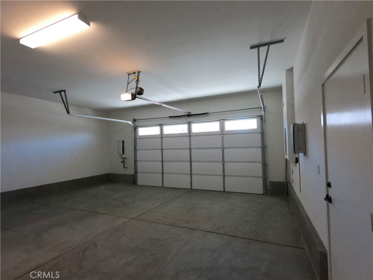
/u.realgeeks.media/murrietarealestatetoday/irelandgroup-logo-horizontal-400x90.png)