31652 Loma Linda Rd, Temecula, CA 92592
- $699,900
- 3
- BD
- 3
- BA
- 1,887
- SqFt
- List Price
- $699,900
- Status
- ACTIVE
- MLS#
- SW25142063
- Bedrooms
- 3
- Bathrooms
- 3
- Living Sq. Ft
- 1,887
- Property Type
- Single Family Residential
- Year Built
- 1997
Property Description
Welcome to this great 3-bedroom, 2.5-bathroom home nestled in the highly desirable Redhawk community, within the award-winning Temecula school district. Offering both comfort and convenience, this well-appointed residence features a 2-car garage and a versatile upstairs loftperfect for a secondary living space, game room, or home office. As you step inside, youll find a welcoming family room complete with a cozy fireplace, ideal for gatherings or quiet nights in. The remodeled kitchen boasts sleek granite countertops, a functional island, ample cabinetry, and a bright breakfast nook that flows effortlessly into the backyard through sliding glass doors. Outside, the backyard is a true highlightfeaturing a large concrete slab and no rear neighbors, offering privacy and a beautiful view of the expansive green space lined with mature trees. This peaceful setting is a blank canvas ready to be transformed into the outdoor oasis of your dreamswhether that means a lush garden, outdoor kitchen, or entertainment area. Upstairs, youll find all three bedrooms, including two generously sized secondary rooms that share a convenient Jack and Jill bathroom. The spacious primary suite features vaulted ceilings, a large walk-in closet, and plenty of natural light, creating a tranquil retreat. Additional features include leased solar for energy efficiency, a tankless water heater, and thoughtful upgrades throughout. Enjoy access to amazing community parks, top-rated schools, and all that Temecula has to offerincluding Old Town, Pechanga Casino, world-class golf courses, and the beautiful Teme Welcome to this great 3-bedroom, 2.5-bathroom home nestled in the highly desirable Redhawk community, within the award-winning Temecula school district. Offering both comfort and convenience, this well-appointed residence features a 2-car garage and a versatile upstairs loftperfect for a secondary living space, game room, or home office. As you step inside, youll find a welcoming family room complete with a cozy fireplace, ideal for gatherings or quiet nights in. The remodeled kitchen boasts sleek granite countertops, a functional island, ample cabinetry, and a bright breakfast nook that flows effortlessly into the backyard through sliding glass doors. Outside, the backyard is a true highlightfeaturing a large concrete slab and no rear neighbors, offering privacy and a beautiful view of the expansive green space lined with mature trees. This peaceful setting is a blank canvas ready to be transformed into the outdoor oasis of your dreamswhether that means a lush garden, outdoor kitchen, or entertainment area. Upstairs, youll find all three bedrooms, including two generously sized secondary rooms that share a convenient Jack and Jill bathroom. The spacious primary suite features vaulted ceilings, a large walk-in closet, and plenty of natural light, creating a tranquil retreat. Additional features include leased solar for energy efficiency, a tankless water heater, and thoughtful upgrades throughout. Enjoy access to amazing community parks, top-rated schools, and all that Temecula has to offerincluding Old Town, Pechanga Casino, world-class golf courses, and the beautiful Temecula Wine Country just a short drive away. Located near shopping, dining, entertainment, a nearby hospital, and with quick access to I-15 for easy commuting, this home offers the perfect blend of lifestyle and location. Come experience the best of South Temecula livingwhere comfort, convenience, and potential meet.
Additional Information
- View
- Mountain(s), Other, Neighborhood, Peek, Trees/Woods
- Stories
- 2
- Roof
- Tile/Clay
- Cooling
- Central Air
Mortgage Calculator
Listing courtesy of Listing Agent: Jim Holbrook (951-514-0734) from Listing Office: Performance Estates & Homes.

This information is deemed reliable but not guaranteed. You should rely on this information only to decide whether or not to further investigate a particular property. BEFORE MAKING ANY OTHER DECISION, YOU SHOULD PERSONALLY INVESTIGATE THE FACTS (e.g. square footage and lot size) with the assistance of an appropriate professional. You may use this information only to identify properties you may be interested in investigating further. All uses except for personal, non-commercial use in accordance with the foregoing purpose are prohibited. Redistribution or copying of this information, any photographs or video tours is strictly prohibited. This information is derived from the Internet Data Exchange (IDX) service provided by San Diego MLS®. Displayed property listings may be held by a brokerage firm other than the broker and/or agent responsible for this display. The information and any photographs and video tours and the compilation from which they are derived is protected by copyright. Compilation © 2025 San Diego MLS®,
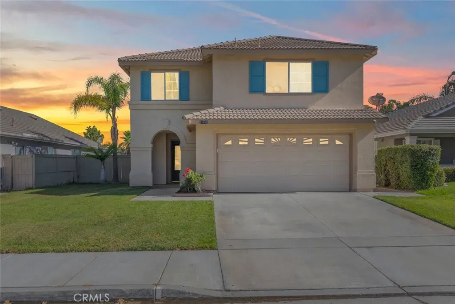

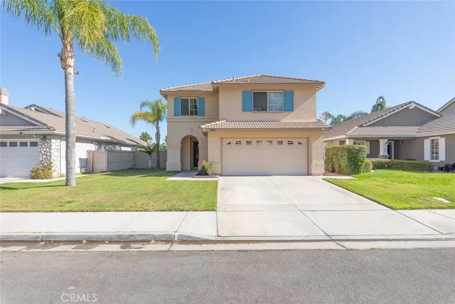

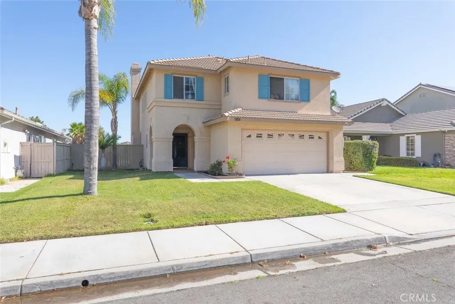
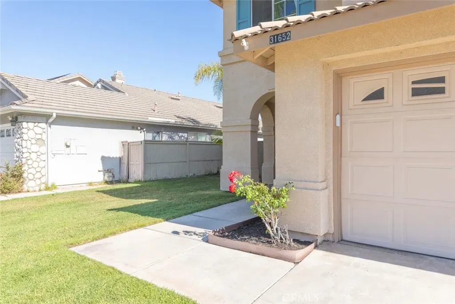
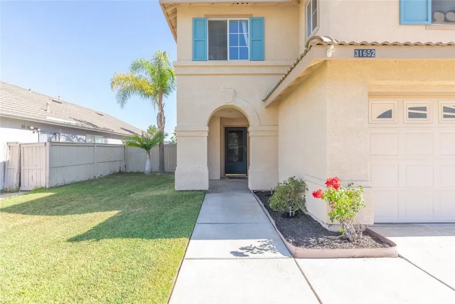
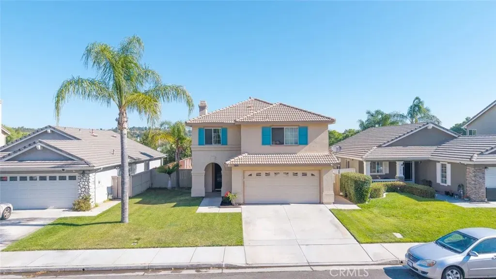

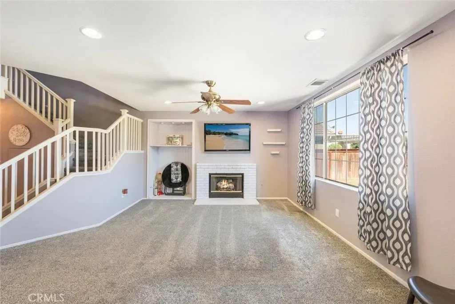
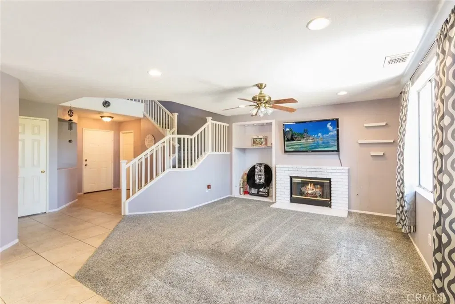
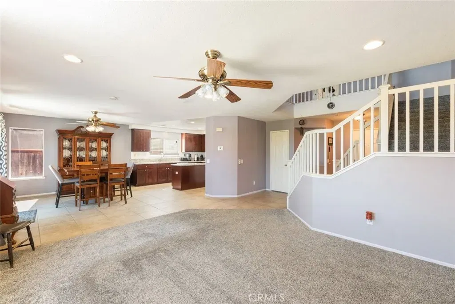
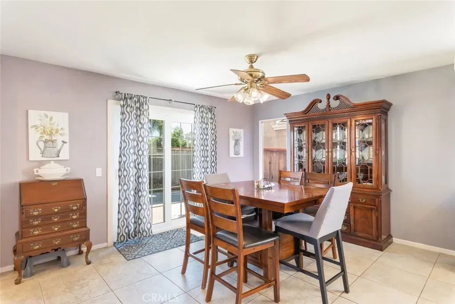
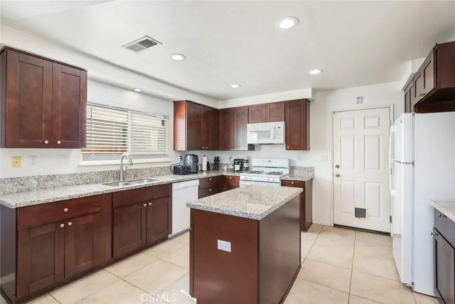
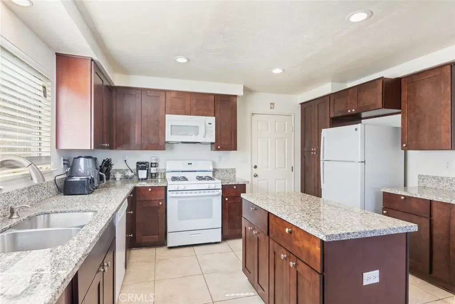
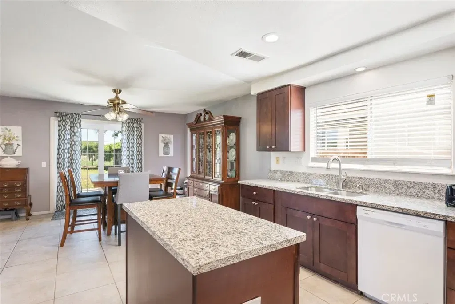
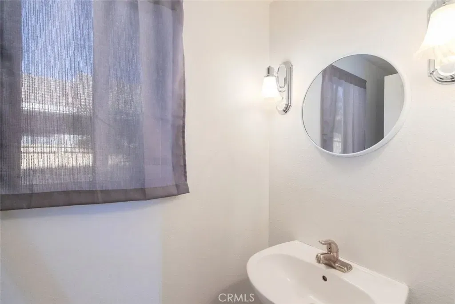
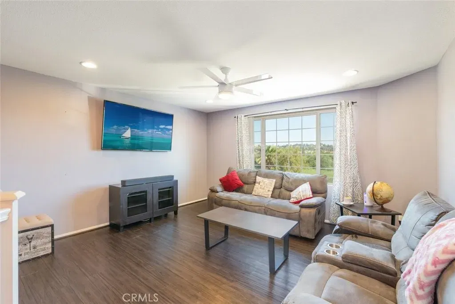
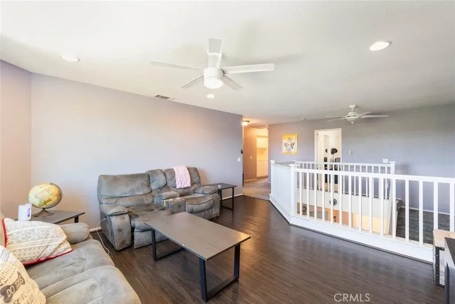
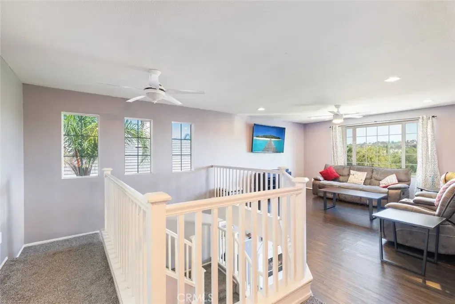


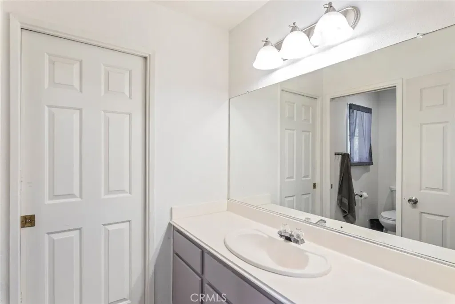

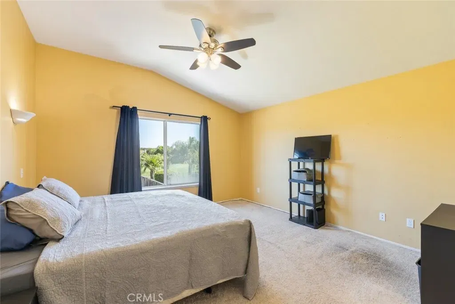
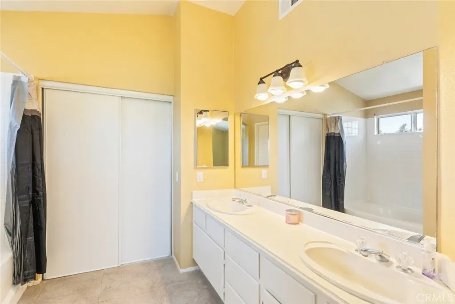
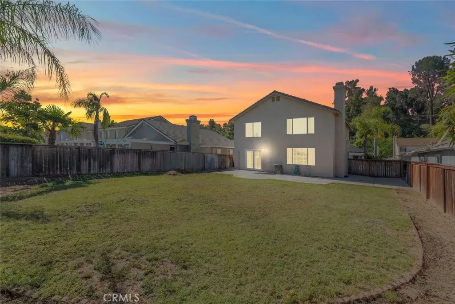

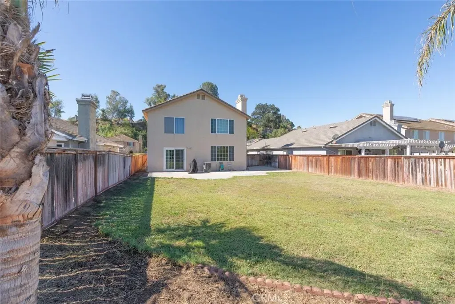
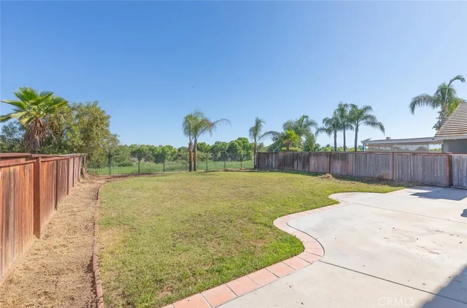
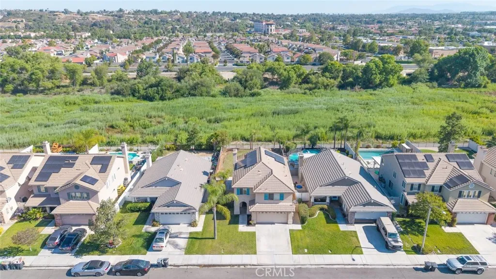
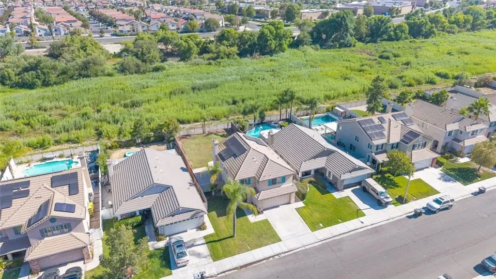
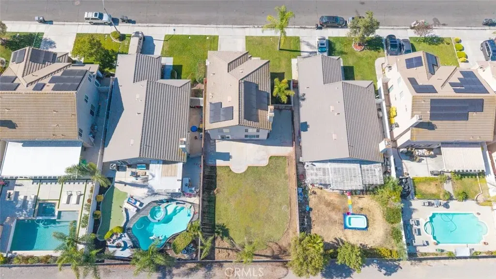
/u.realgeeks.media/murrietarealestatetoday/irelandgroup-logo-horizontal-400x90.png)