31821 Corte Montecito, Temecula, CA 92592
- $744,500
- 4
- BD
- 2
- BA
- 1,950
- SqFt
- List Price
- $744,500
- Status
- ACTIVE
- MLS#
- SW25147682
- Bedrooms
- 4
- Bathrooms
- 2
- Living Sq. Ft
- 1,950
- Property Type
- Single Family Residential
- Year Built
- 1995
Property Description
Welcome to this completely renovated home with all new kitchen, baths, flooring and paint. The custom features in the modern kitchen and bathroom suites feel like you just walked into a brand new home, but with all the benefits of a beautifully established neighborhood with manicured landscapes and lush green trees. The views from this elevation allow you to see to the local mountain peaks above Lake Elsinore. When you enter this luxurious single-story home, you will be greeted with cathedral ceilings and a sweeping open floor plan. The luxury vinyl plank flooring invites you to the living and formal dining spaces with large chandeliers. The kitchen is the gem of this gorgeous home with two-tone marble-effect quartz counters and custom white cabinets with modern pulls. The large island has pop-up outlets and charging stations. The custom woodworked overhead hood over the cooking area is refined and sleek. No detail was left out as the docking cabinets enclose countertop appliances. The large island has room for entertainment and seating as you enjoy the great room with updated chandeliers and a high-design black fireplace. The sliding door in the kitchen allows you to glide into outdoor cooking and dining under your shaded patio area. As you pass through the hall, you will see 3 sunny bedrooms, including a possible office. The primary suite has double doors that exit to the lush backyard. The bathroom suite has modern lighting, a freestanding soaker tub, and an enclosed, expertly designed glass shower. The laundry room is along the hall as you are guided to the three-car ga Welcome to this completely renovated home with all new kitchen, baths, flooring and paint. The custom features in the modern kitchen and bathroom suites feel like you just walked into a brand new home, but with all the benefits of a beautifully established neighborhood with manicured landscapes and lush green trees. The views from this elevation allow you to see to the local mountain peaks above Lake Elsinore. When you enter this luxurious single-story home, you will be greeted with cathedral ceilings and a sweeping open floor plan. The luxury vinyl plank flooring invites you to the living and formal dining spaces with large chandeliers. The kitchen is the gem of this gorgeous home with two-tone marble-effect quartz counters and custom white cabinets with modern pulls. The large island has pop-up outlets and charging stations. The custom woodworked overhead hood over the cooking area is refined and sleek. No detail was left out as the docking cabinets enclose countertop appliances. The large island has room for entertainment and seating as you enjoy the great room with updated chandeliers and a high-design black fireplace. The sliding door in the kitchen allows you to glide into outdoor cooking and dining under your shaded patio area. As you pass through the hall, you will see 3 sunny bedrooms, including a possible office. The primary suite has double doors that exit to the lush backyard. The bathroom suite has modern lighting, a freestanding soaker tub, and an enclosed, expertly designed glass shower. The laundry room is along the hall as you are guided to the three-car garage area. SOLAR IS PAID OFF, which will allow you to chill to your heart's delight in the summer. convenient proximity to highly ranked schools, wine country just down the street, a charming Old-Town District, ranches, Lakes, and Pechanga Casino. This charming Villa Avante community features LOW HOA and LOW TAXES. Lot size just under 10k square feet... Will Go Quickly!
Additional Information
- View
- Mountain(s)
- Stories
- 1
- Cooling
- Central Air, Electric
Mortgage Calculator
Listing courtesy of Listing Agent: Tammy Eltzholtz (951-216-4231) from Listing Office: Berkshire Hathaway HomeServices California Properties.

This information is deemed reliable but not guaranteed. You should rely on this information only to decide whether or not to further investigate a particular property. BEFORE MAKING ANY OTHER DECISION, YOU SHOULD PERSONALLY INVESTIGATE THE FACTS (e.g. square footage and lot size) with the assistance of an appropriate professional. You may use this information only to identify properties you may be interested in investigating further. All uses except for personal, non-commercial use in accordance with the foregoing purpose are prohibited. Redistribution or copying of this information, any photographs or video tours is strictly prohibited. This information is derived from the Internet Data Exchange (IDX) service provided by San Diego MLS®. Displayed property listings may be held by a brokerage firm other than the broker and/or agent responsible for this display. The information and any photographs and video tours and the compilation from which they are derived is protected by copyright. Compilation © 2025 San Diego MLS®,
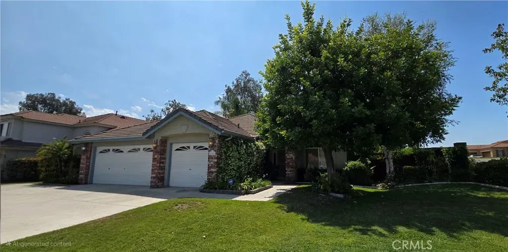
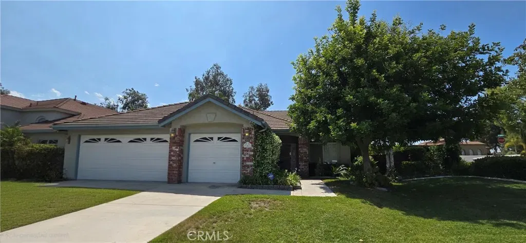
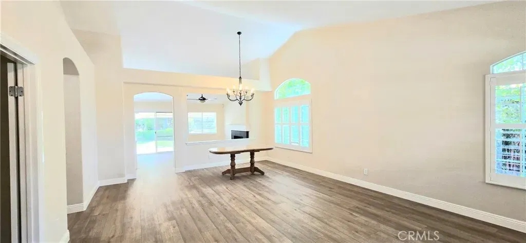
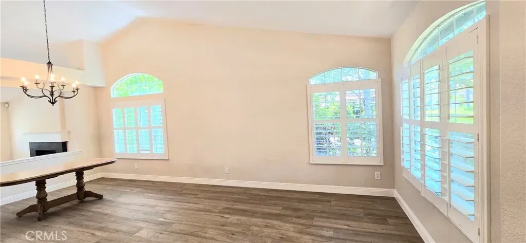
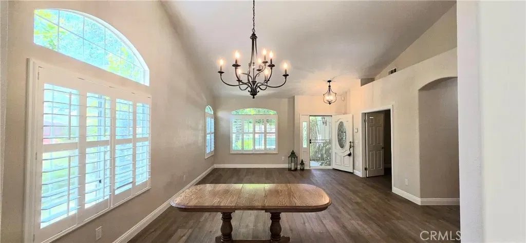
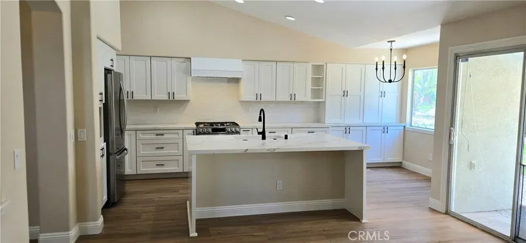
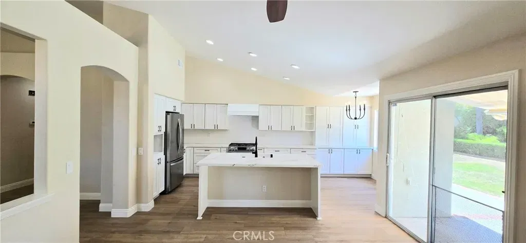
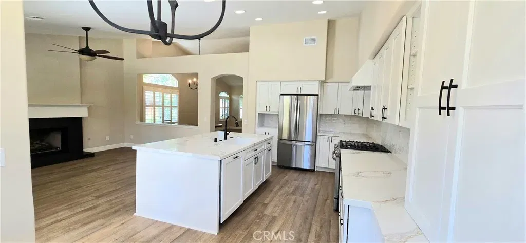
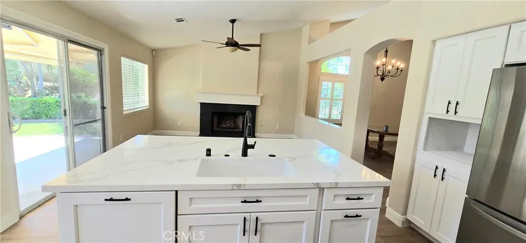
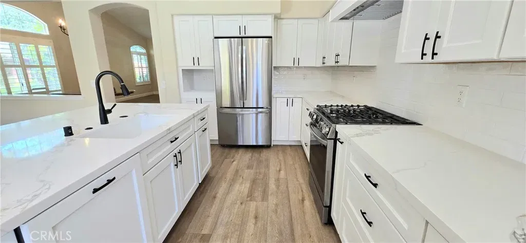
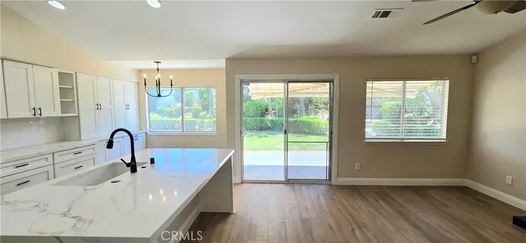
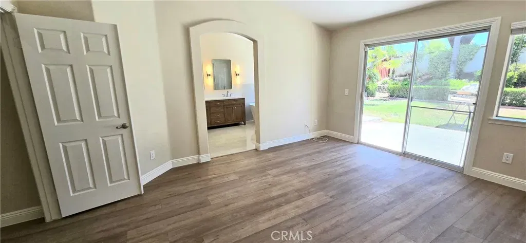
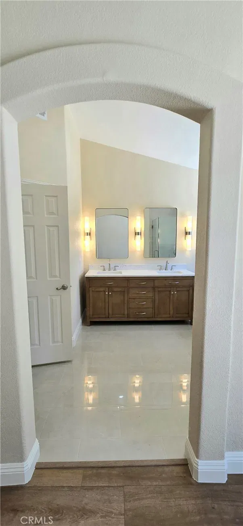
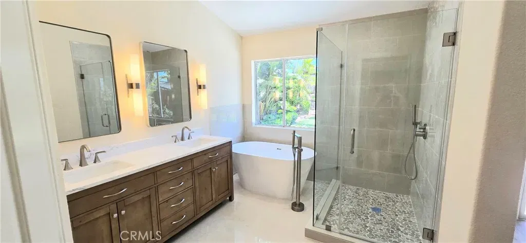
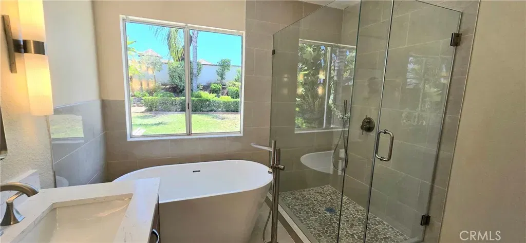
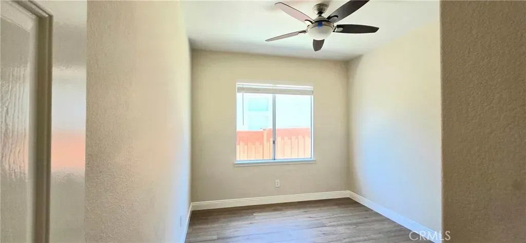
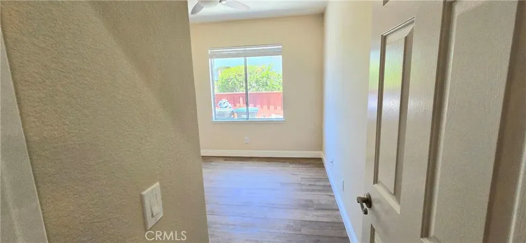
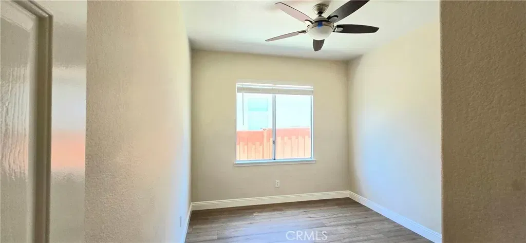
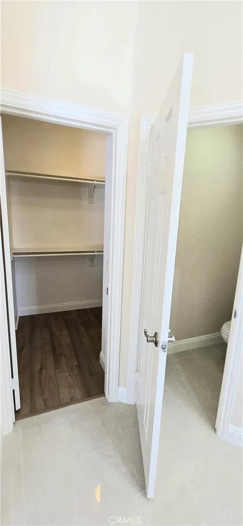
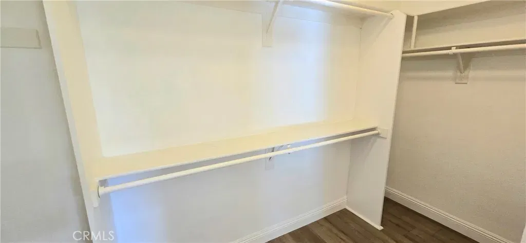
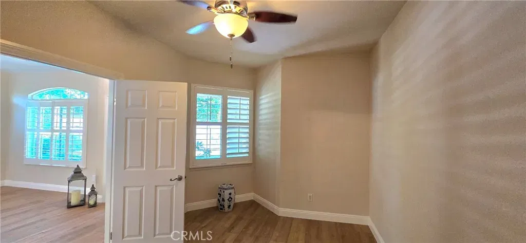
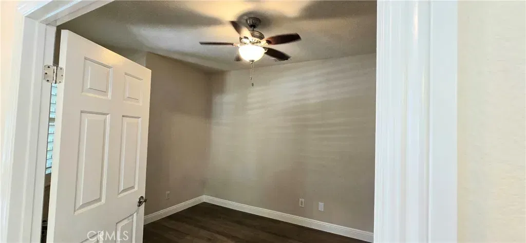
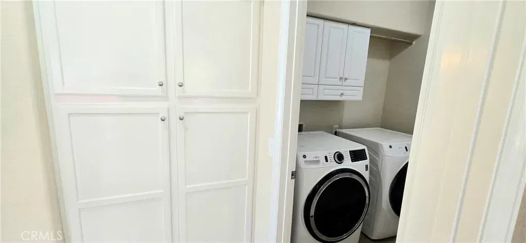
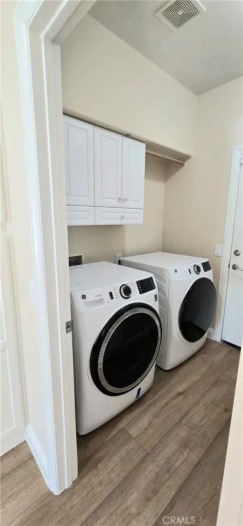
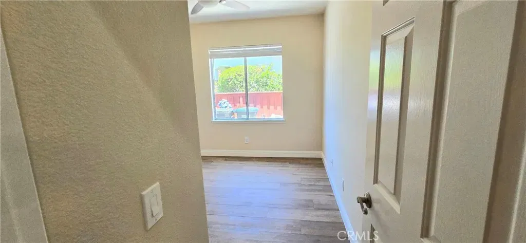
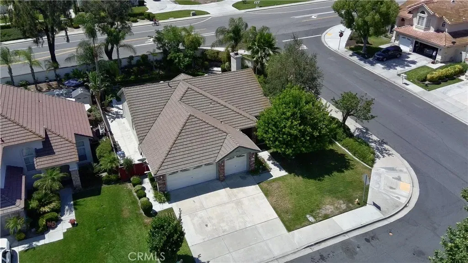
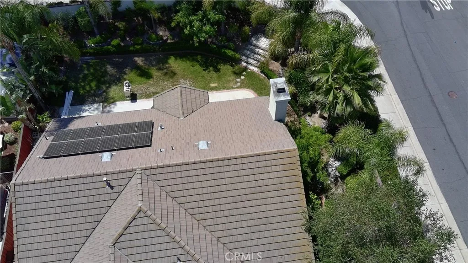
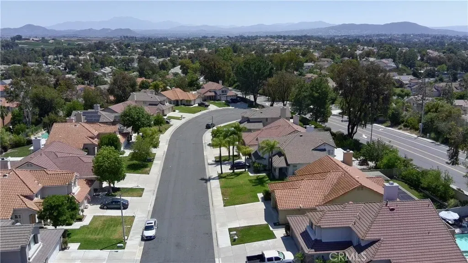
/u.realgeeks.media/murrietarealestatetoday/irelandgroup-logo-horizontal-400x90.png)