45272 Tioga St, Temecula, CA 92592
- $949,999
- 5
- BD
- 4
- BA
- 3,263
- SqFt
- List Price
- $949,999
- Status
- ACTIVE
- MLS#
- SW25132459
- Bedrooms
- 5
- Bathrooms
- 4
- Living Sq. Ft
- 3,263
- Property Type
- Single Family Residential
- Year Built
- 2003
Property Description
Welcome to 45272 Tioga Streeta beautifully upgraded 5-bedroom, 4-bathroom home offering 3,263 sqft of elegant living space, PAID solar, a stunning PebbleTec saltwater pool and spa, and breathtaking views of the 6th green at Redhawk Golf Course, all within the prestigious gated community of The Fairways. At the heart of the home is the kitchen with sleek quartz countertops, designer fixture, and an open-concept layout that flows effortlessly into the breakfast area and family room. Family room has a media built-in cabinetry with a beverage refrigerator! Perfect for both daily living and entertaining. The main level also features formal living and dining rooms and a versatile downstairs room (5th bedroom without closet). A full bathroom on this level includes a step-in walk-in tub, providing additional accessibility and comfort. Upstairs, youll find four generously sized bedrooms, including 1 secondary bedroom with its own en-suite bath and the other 2 with a "Jack and Jill" bathroom with dual sinks making a large vanity. Additionally, there is a spacious loft ideal for a home office, game room, or media space. The luxurious primary suite is a true retreat, showcasing panoramic golf course views, a spacious bathroom with a dual sink vanity, personal beauty desk, soaking tub, separate shower, and a large walk-in closet. All bathrooms have been tastefully updated with reglazed finishes and designer light fixtures. There are also 2 whole house fans! Step outside to your resort-style backyard, where you'll enjoy a solar-heated PebbleTec pool and spa, artificial turf, and a large Welcome to 45272 Tioga Streeta beautifully upgraded 5-bedroom, 4-bathroom home offering 3,263 sqft of elegant living space, PAID solar, a stunning PebbleTec saltwater pool and spa, and breathtaking views of the 6th green at Redhawk Golf Course, all within the prestigious gated community of The Fairways. At the heart of the home is the kitchen with sleek quartz countertops, designer fixture, and an open-concept layout that flows effortlessly into the breakfast area and family room. Family room has a media built-in cabinetry with a beverage refrigerator! Perfect for both daily living and entertaining. The main level also features formal living and dining rooms and a versatile downstairs room (5th bedroom without closet). A full bathroom on this level includes a step-in walk-in tub, providing additional accessibility and comfort. Upstairs, youll find four generously sized bedrooms, including 1 secondary bedroom with its own en-suite bath and the other 2 with a "Jack and Jill" bathroom with dual sinks making a large vanity. Additionally, there is a spacious loft ideal for a home office, game room, or media space. The luxurious primary suite is a true retreat, showcasing panoramic golf course views, a spacious bathroom with a dual sink vanity, personal beauty desk, soaking tub, separate shower, and a large walk-in closet. All bathrooms have been tastefully updated with reglazed finishes and designer light fixtures. There are also 2 whole house fans! Step outside to your resort-style backyard, where you'll enjoy a solar-heated PebbleTec pool and spa, artificial turf, and a large Alumawood patio cover with built-in ceiling fans and lightingall set against the serene backdrop of the golf course. Zoned for the award-winning Great Oak High School and just minutes from shopping, dining, Pechanga Resort, and the renowned Temecula wineries. Easy access to the 15 Freeway makes this home ideal for commuters. Dont miss your opportunity to own this truly exceptional home!
Additional Information
- View
- Golf Course
- Stories
- 2
- Roof
- Tile/Clay, Spanish Tile
- Cooling
- Central Air, House Fans
Mortgage Calculator
Listing courtesy of Listing Agent: Carrie Caruthers (951-796-0921) from Listing Office: Redfin Corporation.

This information is deemed reliable but not guaranteed. You should rely on this information only to decide whether or not to further investigate a particular property. BEFORE MAKING ANY OTHER DECISION, YOU SHOULD PERSONALLY INVESTIGATE THE FACTS (e.g. square footage and lot size) with the assistance of an appropriate professional. You may use this information only to identify properties you may be interested in investigating further. All uses except for personal, non-commercial use in accordance with the foregoing purpose are prohibited. Redistribution or copying of this information, any photographs or video tours is strictly prohibited. This information is derived from the Internet Data Exchange (IDX) service provided by San Diego MLS®. Displayed property listings may be held by a brokerage firm other than the broker and/or agent responsible for this display. The information and any photographs and video tours and the compilation from which they are derived is protected by copyright. Compilation © 2025 San Diego MLS®,
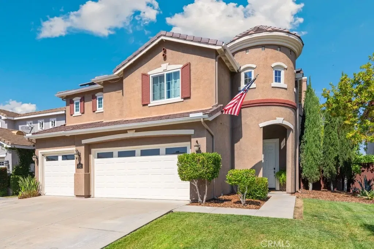
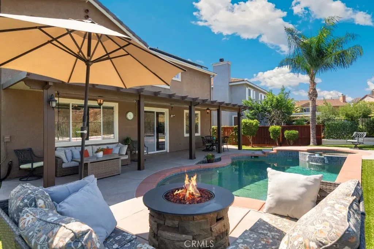
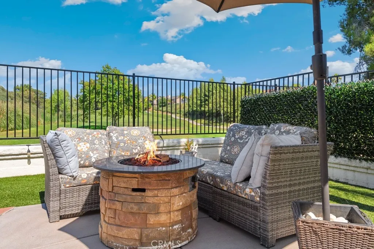
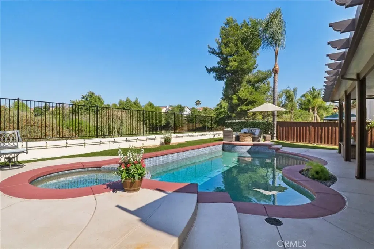
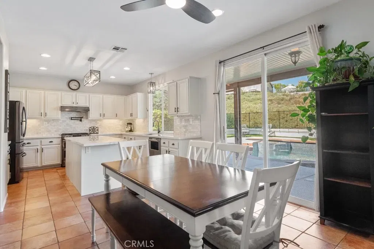
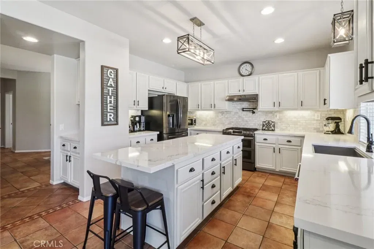
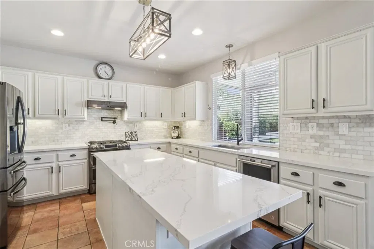
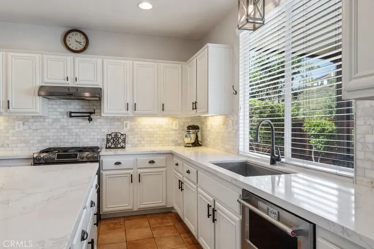
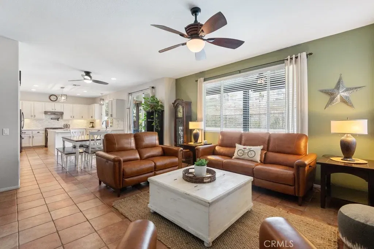
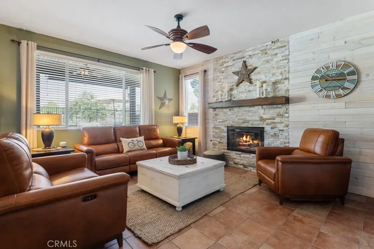
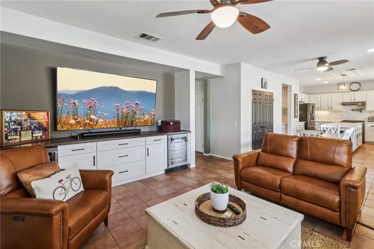
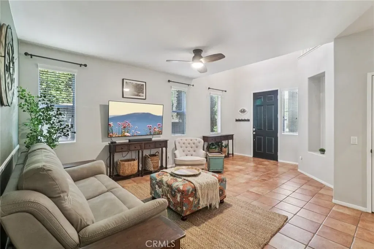
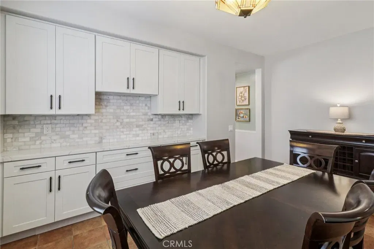
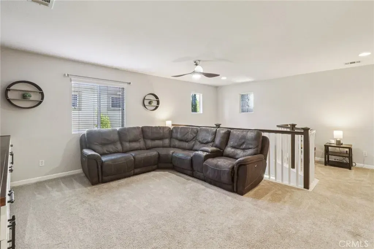
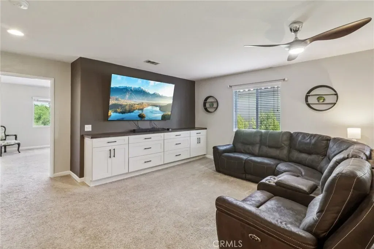
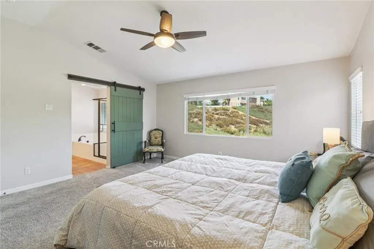
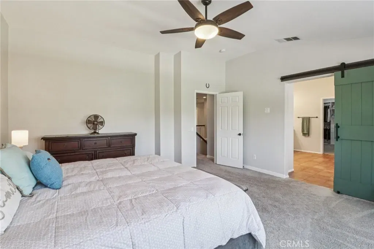
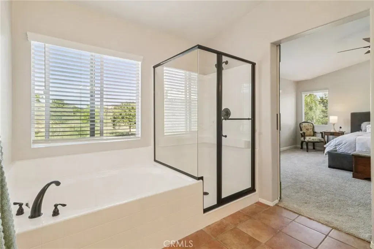
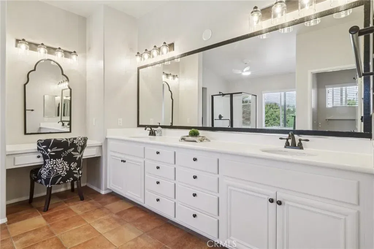
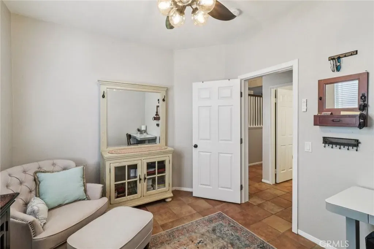
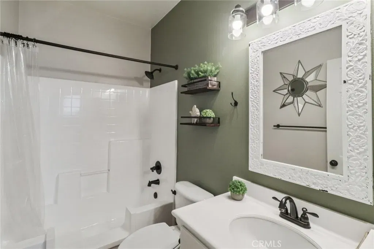
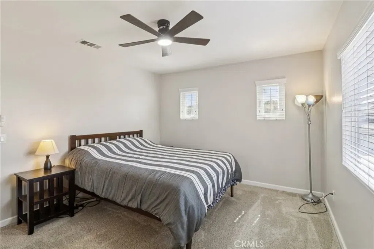
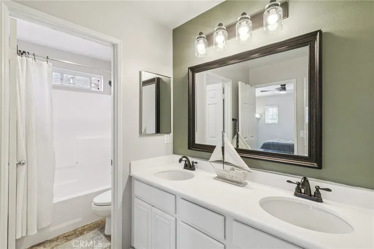
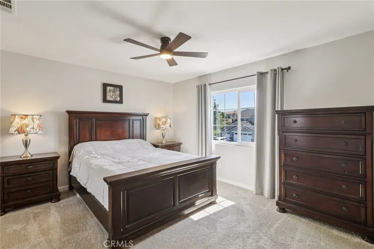
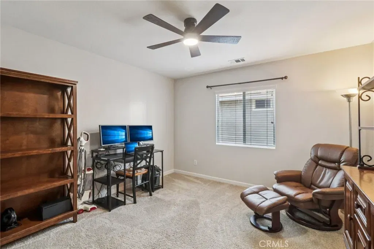
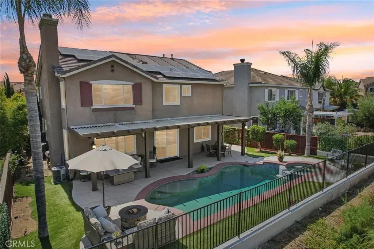
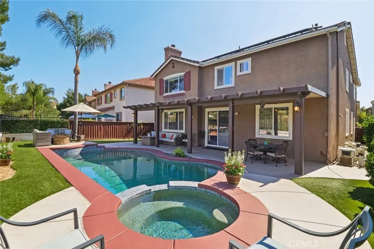
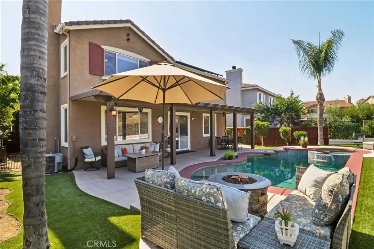
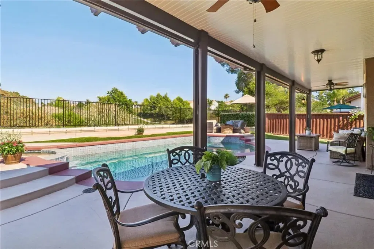
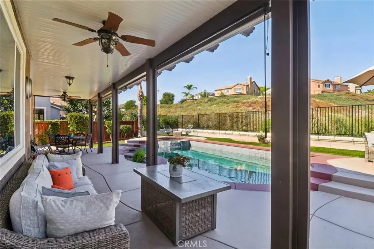
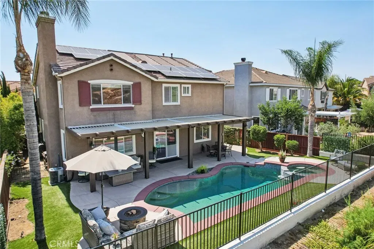
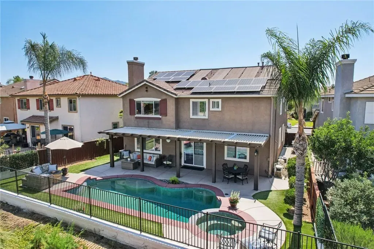
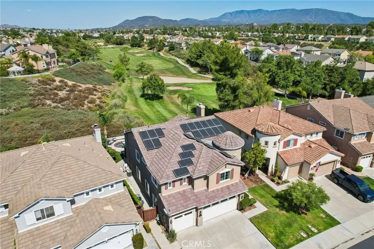
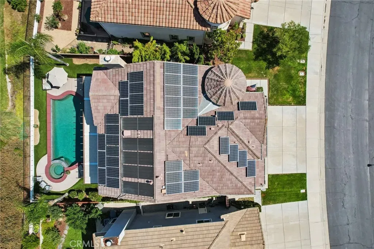
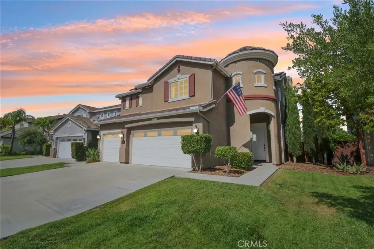
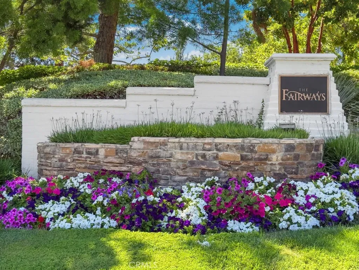
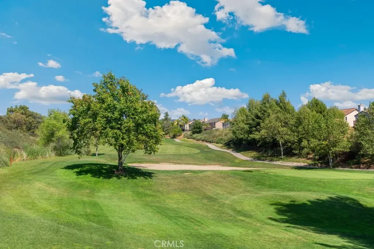
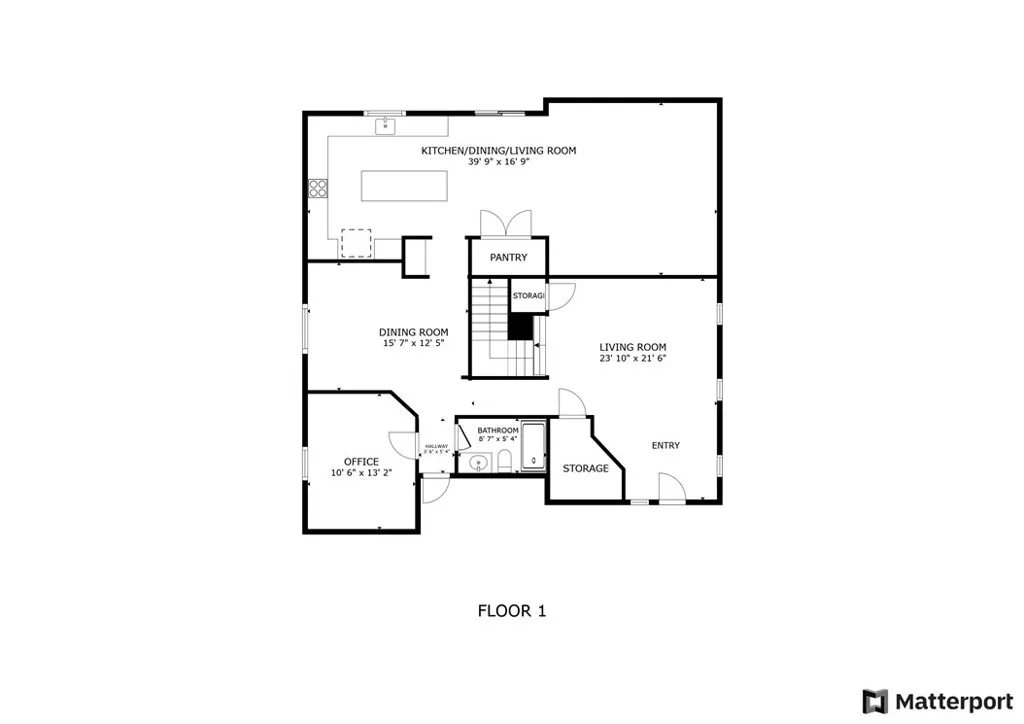
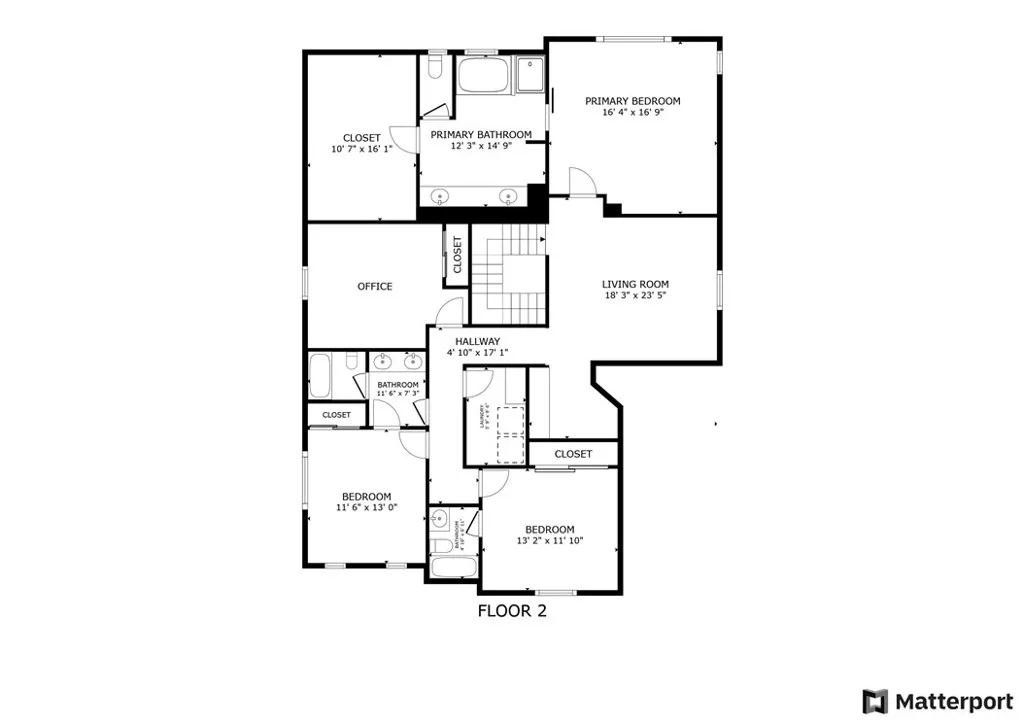
/u.realgeeks.media/murrietarealestatetoday/irelandgroup-logo-horizontal-400x90.png)