32194 Corte Del Cerro, Temecula, CA 92592
- $849,900
- 5
- BD
- 3
- BA
- 2,499
- SqFt
- List Price
- $849,900
- Price Change
- ▼ $10,100 1752541861
- Status
- ACTIVE
- MLS#
- SW25135669
- Bedrooms
- 5
- Bathrooms
- 3
- Living Sq. Ft
- 2,499
- Property Type
- Single Family Residential
- Year Built
- 1995
Property Description
Discover this stunning 5-bedroom residence, perfectly situated on a private cul-de-sac with no rear neighbors, offering serene city views from the master bedroom balcony. This home has undergone extensive, high-quality renovations, presenting an immaculate "model home" aesthetic. Step inside to an interior transformed with luxurious LVP flooring throughout both main and upper levels, and elegant plantation shutters on the main floor. The heart of the home, the kitchen, boasts sleek granite countertops and all-new stainless steel appliances, creating a chef's dream. Every bathroom has been beautifully updated with new vanities and modern fixtures. Enjoy the bright ambiance created by new LED lighting installed throughout the entire home, complemented by new mirrored closet doors in all bedrooms. Adding to the home's comfort and efficiency is a newer HVAC and heating system, ensuring year-round climate control, and a whole-house water softening/filtration system for superior water quality. The thoughtfully designed layout includes a convenient downstairs office (currently serving as the 5th bedroom) and a versatile loft upstairs, providing ample space for relaxation, work, or hobbies. The separate downstairs laundry room offers added convenience. The professionally landscaped exterior is an entertainer's paradise. The spacious backyard features a harmonious blend of concrete and turf, a new automated irrigation system, and newly planted drought-tolerant vegetation, including numerous privacy trees. Enjoy outdoor living under the alumawood patio cover and readily available 220 Discover this stunning 5-bedroom residence, perfectly situated on a private cul-de-sac with no rear neighbors, offering serene city views from the master bedroom balcony. This home has undergone extensive, high-quality renovations, presenting an immaculate "model home" aesthetic. Step inside to an interior transformed with luxurious LVP flooring throughout both main and upper levels, and elegant plantation shutters on the main floor. The heart of the home, the kitchen, boasts sleek granite countertops and all-new stainless steel appliances, creating a chef's dream. Every bathroom has been beautifully updated with new vanities and modern fixtures. Enjoy the bright ambiance created by new LED lighting installed throughout the entire home, complemented by new mirrored closet doors in all bedrooms. Adding to the home's comfort and efficiency is a newer HVAC and heating system, ensuring year-round climate control, and a whole-house water softening/filtration system for superior water quality. The thoughtfully designed layout includes a convenient downstairs office (currently serving as the 5th bedroom) and a versatile loft upstairs, providing ample space for relaxation, work, or hobbies. The separate downstairs laundry room offers added convenience. The professionally landscaped exterior is an entertainer's paradise. The spacious backyard features a harmonious blend of concrete and turf, a new automated irrigation system, and newly planted drought-tolerant vegetation, including numerous privacy trees. Enjoy outdoor living under the alumawood patio cover and readily available 220 & 110 outlets for a future spa there's plenty of room to add a pool and spa! A three-car garage provides abundant parking and storage. Residing in the highly desirable Vintage Hills community, you'll have access to two beautiful pools, a spa, a clubhouse, and extensive walking trails. This prime location is just minutes from Temecula's renowned award-winning wineries and top-rated schools.
Additional Information
- View
- Mountain(s), Neighborhood
- Stories
- 2
- Roof
- Tile/Clay
- Cooling
- Central Air
Mortgage Calculator
Listing courtesy of Listing Agent: Tyson Robinson (951-970-5740) from Listing Office: Trillion Real Estate.

This information is deemed reliable but not guaranteed. You should rely on this information only to decide whether or not to further investigate a particular property. BEFORE MAKING ANY OTHER DECISION, YOU SHOULD PERSONALLY INVESTIGATE THE FACTS (e.g. square footage and lot size) with the assistance of an appropriate professional. You may use this information only to identify properties you may be interested in investigating further. All uses except for personal, non-commercial use in accordance with the foregoing purpose are prohibited. Redistribution or copying of this information, any photographs or video tours is strictly prohibited. This information is derived from the Internet Data Exchange (IDX) service provided by San Diego MLS®. Displayed property listings may be held by a brokerage firm other than the broker and/or agent responsible for this display. The information and any photographs and video tours and the compilation from which they are derived is protected by copyright. Compilation © 2025 San Diego MLS®,
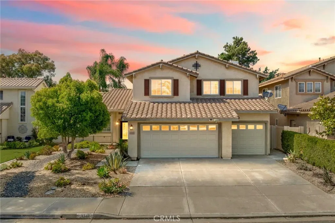
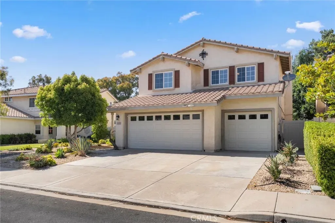
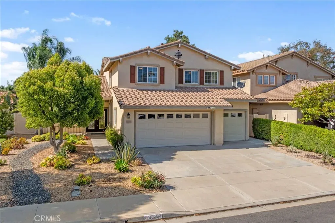
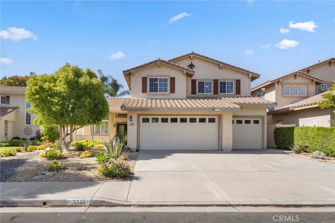
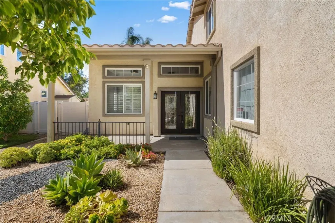
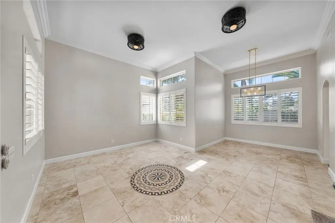
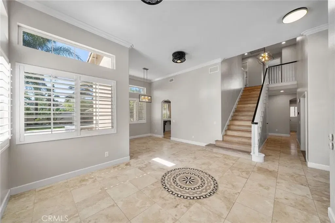
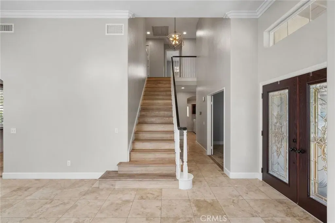
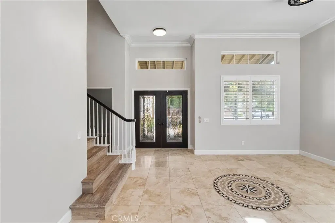
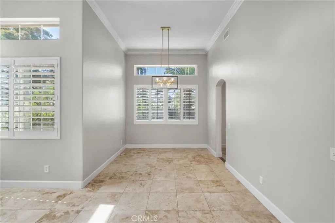
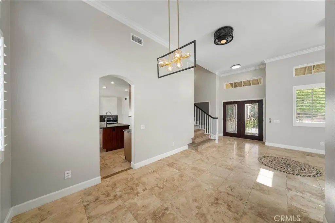
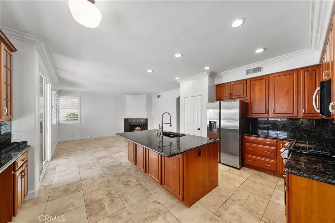
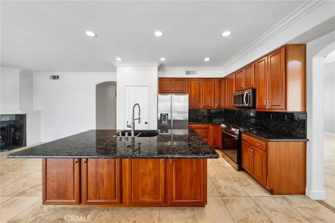
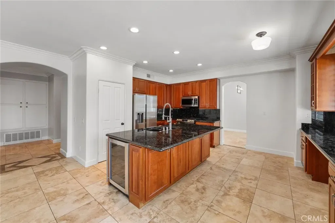
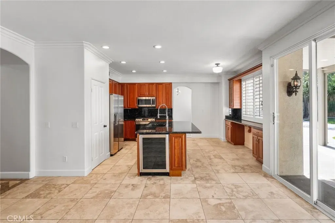
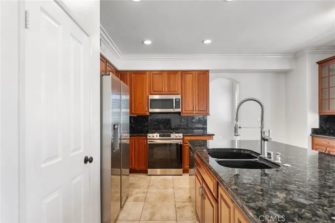
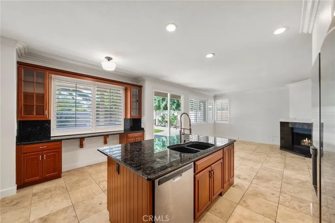
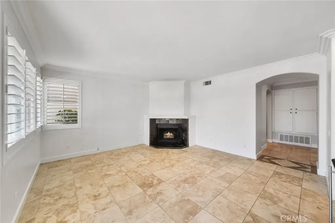
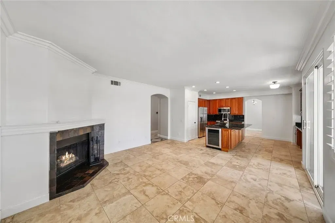
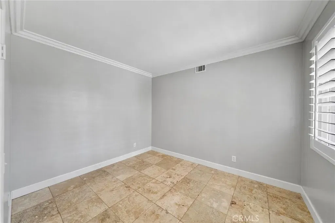
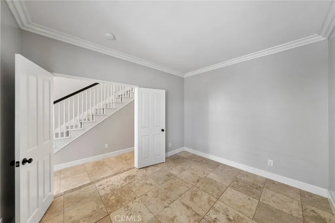
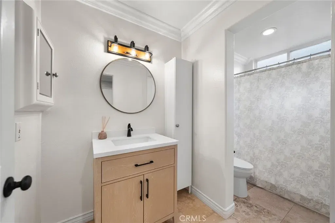
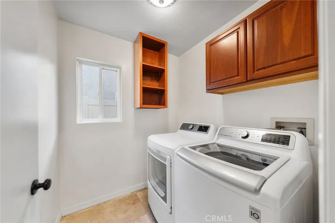
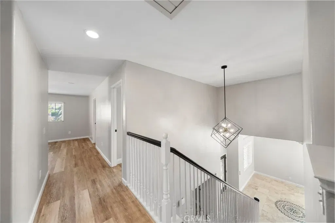
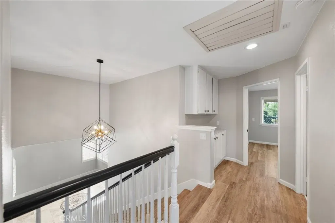
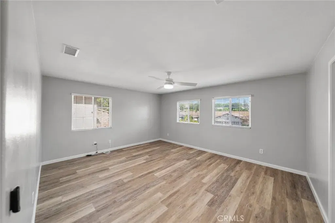
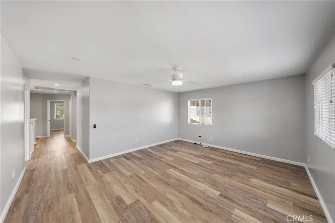
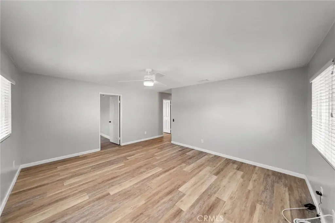
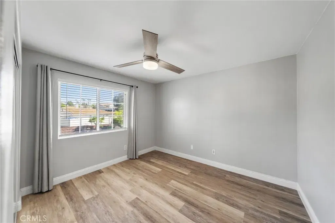
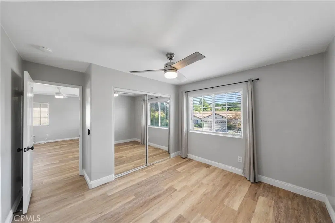
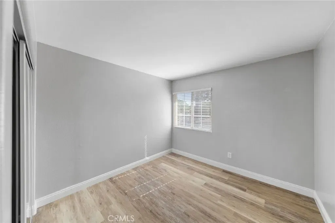
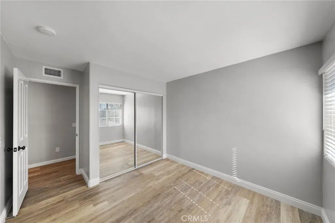
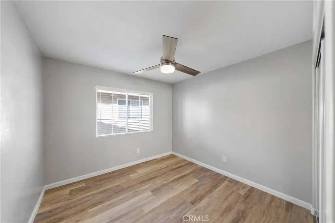
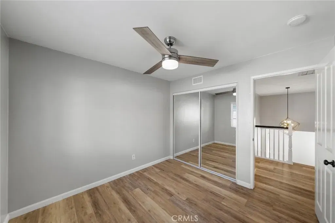
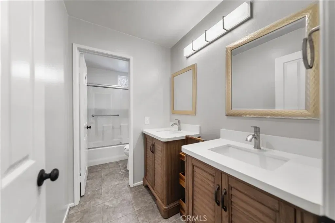
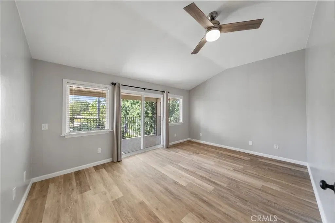
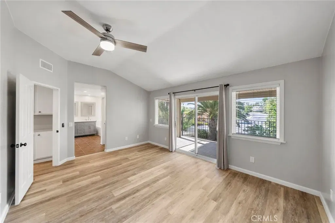
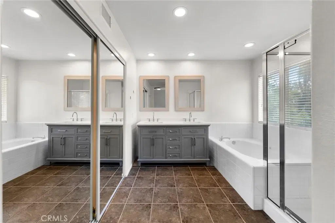
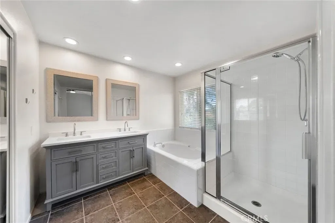
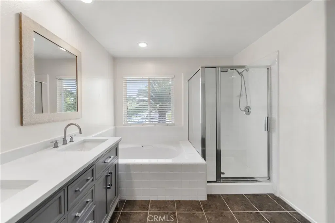
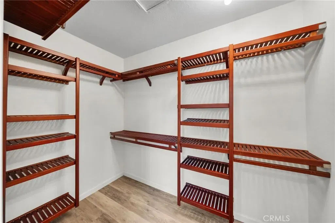
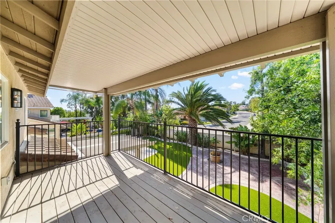
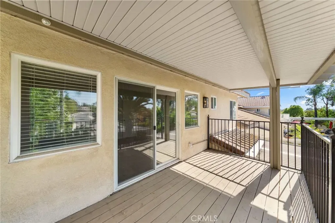
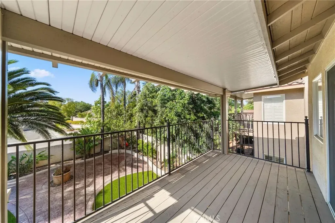
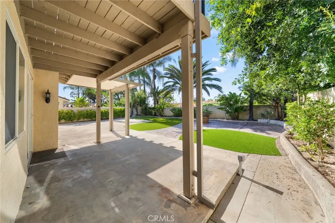
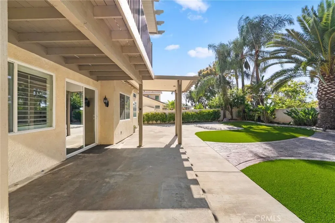
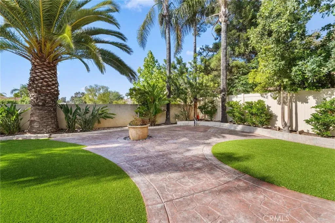
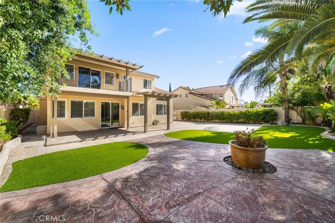
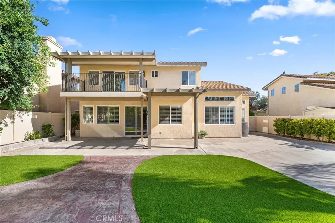
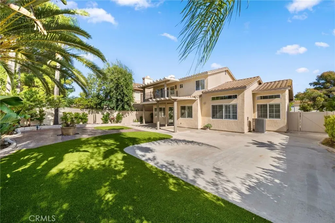
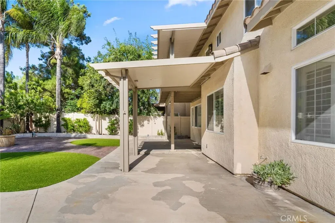
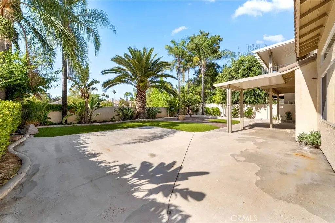
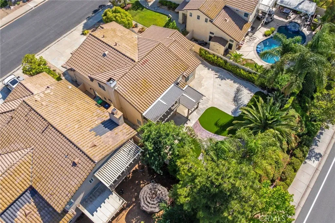
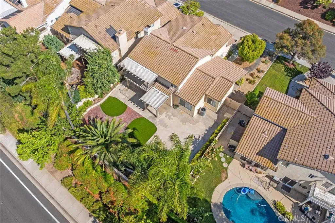
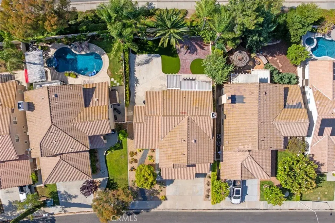
/u.realgeeks.media/murrietarealestatetoday/irelandgroup-logo-horizontal-400x90.png)