Chaparral Dr, Temecula, CA 92592
- $899,000
- List Price
- $899,000
- Status
- ACTIVE
- MLS#
- SW25139049
Property Description
Located in Temecula Wine Country in the community of Glen Oak Hills with incrediable views over looking Leoness Vineyards. Welcome to over 27 acres of land and privacy to build your dream home. This property is one of the last large parcels left in Temecula. The views are breathtaking. Included with the sale of the land are grading plans ready to be submiitted to the HOA and the county. House plans are ready to be submitted to the HOA and county after HOA approves. House plan design is a Classy Modern design at 3582 square feet main house with 4 bedrooms each with a private bath and a powder room, Garage is 1183 square feet 4 car gargae. Main House pad design is .76 acres in design and guest house pad is .25 acres in design per the grading plan. The perk test has been done and the ERP/environmental map has been approved per current grading plans. This lot is approved for a 2nd unit, square feet for guest home can be up to 50% of the primary home at 1,791 sq ft guest home if kept with current home design/size. There are Pool plans that will convey with the sale and include - Site plan, renderings and engineering will be provided if/when the design is approved. (Full set of plans required for permit approval) Water and Power are at street by property. Check out supplements for the plans. This is a very special property. Seller has put in all the time consuming work ready for a buyer to get the benefit. Located in Temecula Wine Country in the community of Glen Oak Hills with incrediable views over looking Leoness Vineyards. Welcome to over 27 acres of land and privacy to build your dream home. This property is one of the last large parcels left in Temecula. The views are breathtaking. Included with the sale of the land are grading plans ready to be submiitted to the HOA and the county. House plans are ready to be submitted to the HOA and county after HOA approves. House plan design is a Classy Modern design at 3582 square feet main house with 4 bedrooms each with a private bath and a powder room, Garage is 1183 square feet 4 car gargae. Main House pad design is .76 acres in design and guest house pad is .25 acres in design per the grading plan. The perk test has been done and the ERP/environmental map has been approved per current grading plans. This lot is approved for a 2nd unit, square feet for guest home can be up to 50% of the primary home at 1,791 sq ft guest home if kept with current home design/size. There are Pool plans that will convey with the sale and include - Site plan, renderings and engineering will be provided if/when the design is approved. (Full set of plans required for permit approval) Water and Power are at street by property. Check out supplements for the plans. This is a very special property. Seller has put in all the time consuming work ready for a buyer to get the benefit.
Mortgage Calculator
Listing courtesy of Listing Agent: Kimberly Ingram (951-733-2825) from Listing Office: Allison James Estates & Homes- Kimberly Ingram.

This information is deemed reliable but not guaranteed. You should rely on this information only to decide whether or not to further investigate a particular property. BEFORE MAKING ANY OTHER DECISION, YOU SHOULD PERSONALLY INVESTIGATE THE FACTS (e.g. square footage and lot size) with the assistance of an appropriate professional. You may use this information only to identify properties you may be interested in investigating further. All uses except for personal, non-commercial use in accordance with the foregoing purpose are prohibited. Redistribution or copying of this information, any photographs or video tours is strictly prohibited. This information is derived from the Internet Data Exchange (IDX) service provided by San Diego MLS®. Displayed property listings may be held by a brokerage firm other than the broker and/or agent responsible for this display. The information and any photographs and video tours and the compilation from which they are derived is protected by copyright. Compilation © 2025 San Diego MLS®,
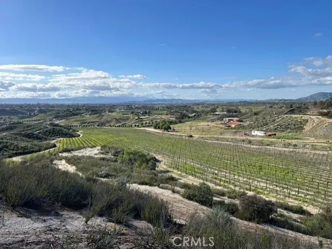
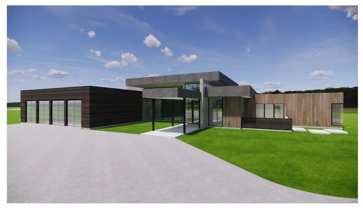
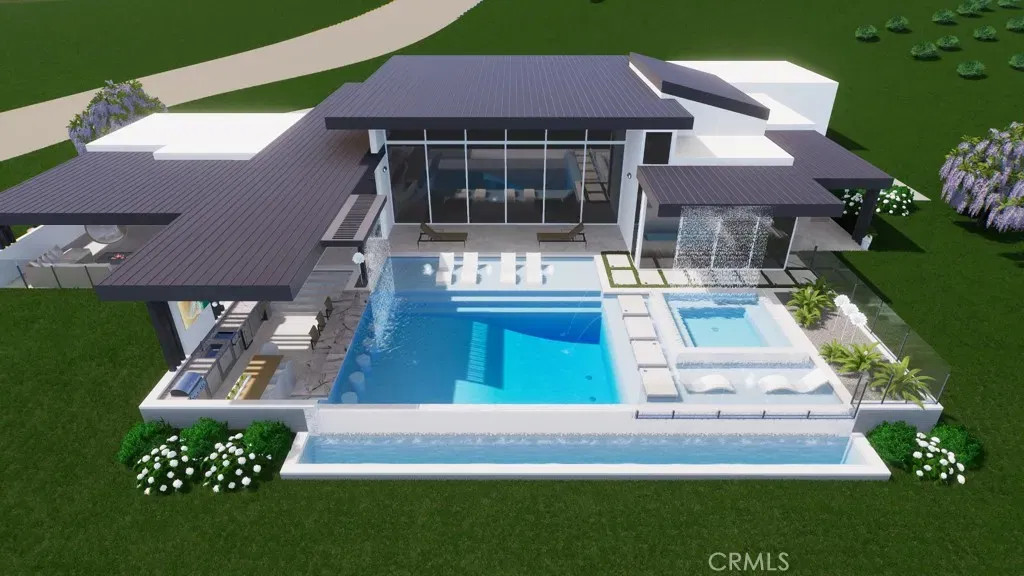
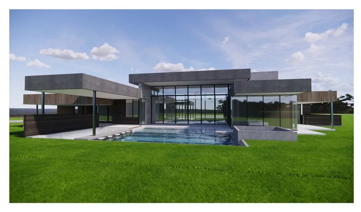
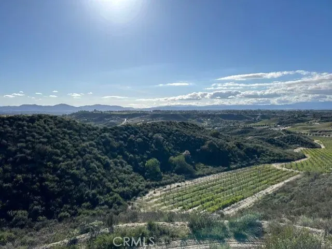
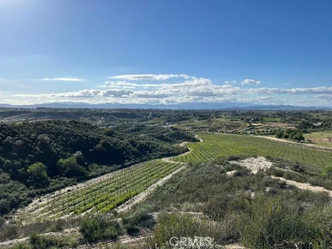
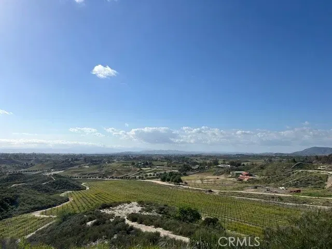
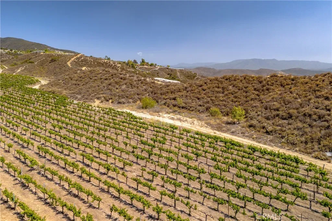
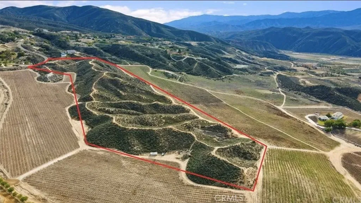
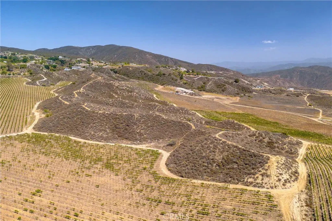
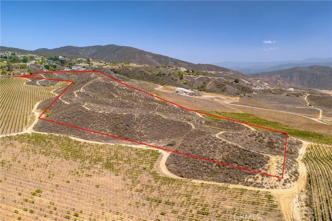
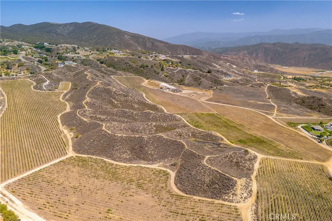
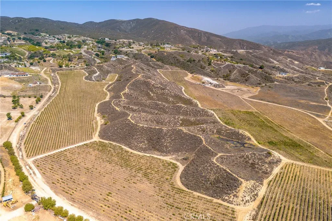
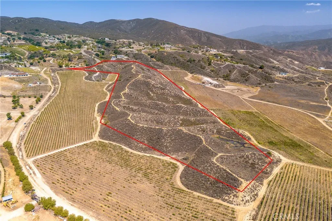
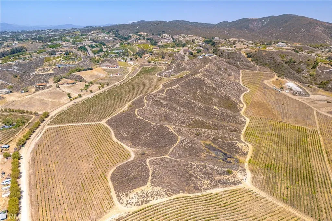
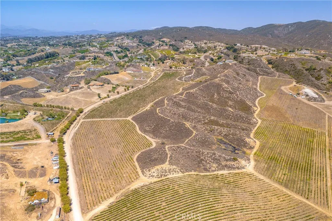
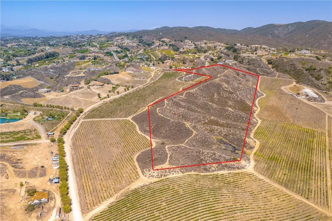
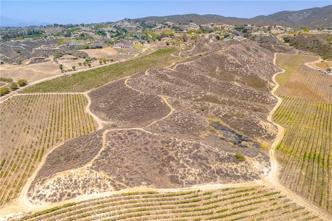
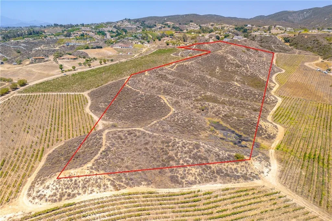
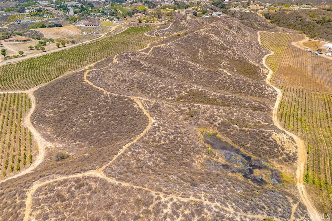
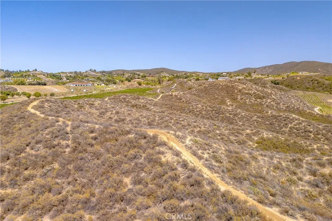
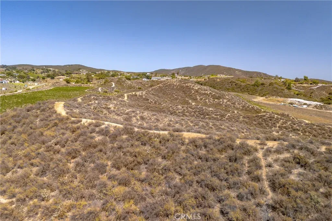
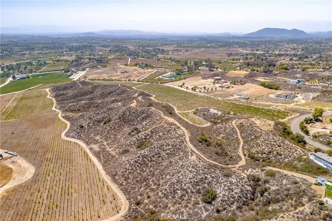
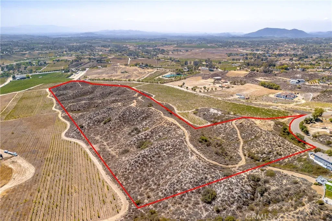
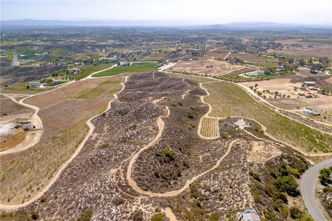
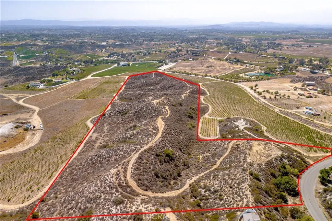
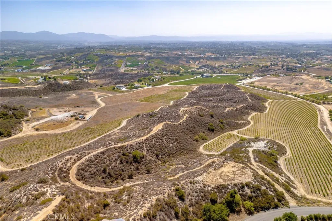
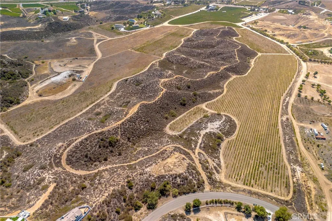
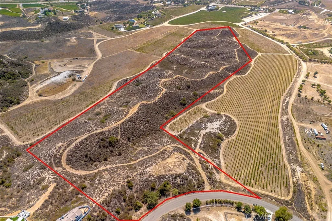
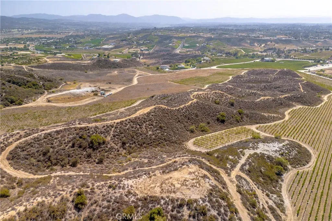
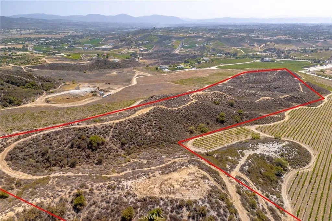
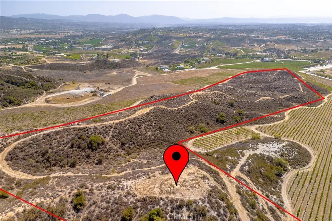
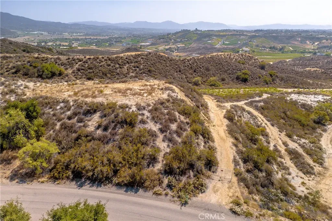
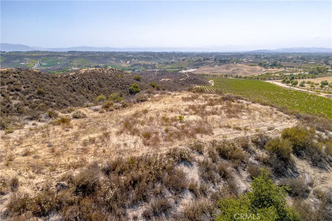
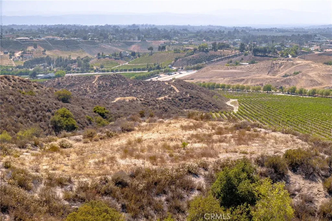
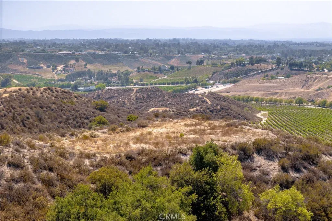
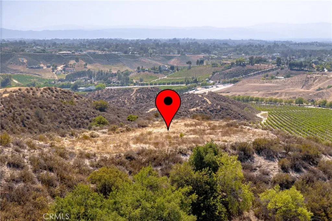
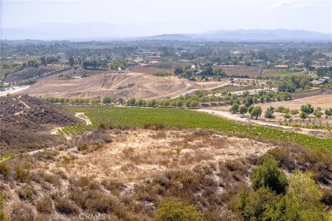
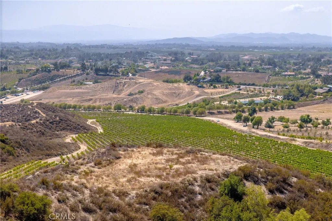
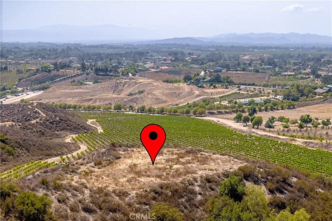
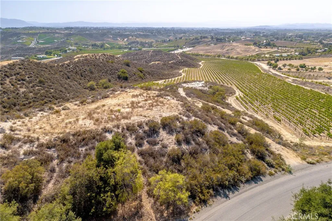
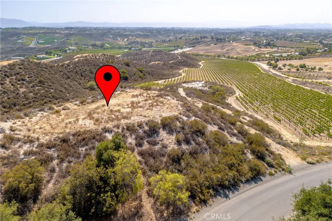
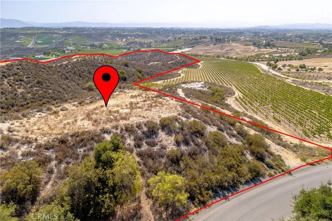
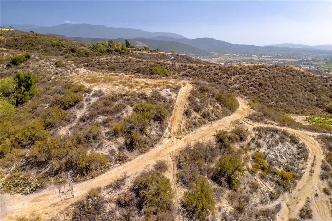
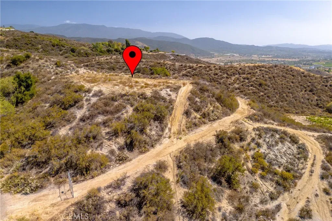
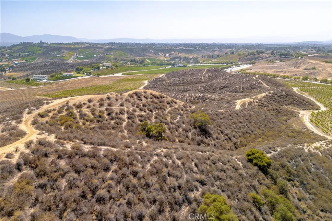
/u.realgeeks.media/murrietarealestatetoday/irelandgroup-logo-horizontal-400x90.png)