31794 Corte Rosario, Temecula, CA 92592
- $839,980
- 4
- BD
- 3
- BA
- 2,622
- SqFt
- List Price
- $839,980
- Status
- ACTIVE
- MLS#
- SW25134585
- Bedrooms
- 4
- Bathrooms
- 3
- Living Sq. Ft
- 2,622
- Property Type
- Single Family Residential
- Year Built
- 1993
Property Description
Welcome to this stunning two story view home complete with a 3 car attached garage and storage. Gorgeous curb appeal!!! Located in the highly sought after "Rancho Vista Estates" Community in central Temecula. Neat double cul-de-sac location. Pleasant veranda porch invites you to step into this beautiful residence filled with natural light, soaring vaulted ceilings and spacious living areas. The welcoming floorplan features a formal living and dining area, a cozy family room with a fireplace and a wet bar-perfect for entertaining. Real wood floors, neutral carpet, cool ceiling fans, central heat and air. Boasting 2,662 square feet with 4 oversized bedrooms to include 1 full bedroom and bath downstairs. The upstairs primary bedroom has an inviting balcony that offers breathtaking views. Separate shower and tub and spacious walk-in closet. The additional upstairs bedrooms share a Jack and Jill full bathroom. Spacious cook's kitchen with brand new black stainless steel double ovens and new stainless steel cooktop. Handy walk-in pantry. Enjoy the convenience of an indoor downstairs laundry with utility sink and storage. Stunning views for this entertainer's backyard that's useable, flat and pool sized. Approximately 7,405 square feet . New, fresh sod just laid down. 3 lovely community parks. Lower taxes and association. Located just minutes away from award-winning Temecula wineries, top-rated schools, shopping, dining, entertainment and medical. This home is a must see!!! Welcome to this stunning two story view home complete with a 3 car attached garage and storage. Gorgeous curb appeal!!! Located in the highly sought after "Rancho Vista Estates" Community in central Temecula. Neat double cul-de-sac location. Pleasant veranda porch invites you to step into this beautiful residence filled with natural light, soaring vaulted ceilings and spacious living areas. The welcoming floorplan features a formal living and dining area, a cozy family room with a fireplace and a wet bar-perfect for entertaining. Real wood floors, neutral carpet, cool ceiling fans, central heat and air. Boasting 2,662 square feet with 4 oversized bedrooms to include 1 full bedroom and bath downstairs. The upstairs primary bedroom has an inviting balcony that offers breathtaking views. Separate shower and tub and spacious walk-in closet. The additional upstairs bedrooms share a Jack and Jill full bathroom. Spacious cook's kitchen with brand new black stainless steel double ovens and new stainless steel cooktop. Handy walk-in pantry. Enjoy the convenience of an indoor downstairs laundry with utility sink and storage. Stunning views for this entertainer's backyard that's useable, flat and pool sized. Approximately 7,405 square feet . New, fresh sod just laid down. 3 lovely community parks. Lower taxes and association. Located just minutes away from award-winning Temecula wineries, top-rated schools, shopping, dining, entertainment and medical. This home is a must see!!!
Additional Information
- View
- Neighborhood, City
- Stories
- 2
- Roof
- Tile/Clay
- Cooling
- Central Air
Mortgage Calculator
Listing courtesy of Listing Agent: Serina Ortiz-Tomlinson (951-805-1115) from Listing Office: First Team Real Estate.

This information is deemed reliable but not guaranteed. You should rely on this information only to decide whether or not to further investigate a particular property. BEFORE MAKING ANY OTHER DECISION, YOU SHOULD PERSONALLY INVESTIGATE THE FACTS (e.g. square footage and lot size) with the assistance of an appropriate professional. You may use this information only to identify properties you may be interested in investigating further. All uses except for personal, non-commercial use in accordance with the foregoing purpose are prohibited. Redistribution or copying of this information, any photographs or video tours is strictly prohibited. This information is derived from the Internet Data Exchange (IDX) service provided by San Diego MLS®. Displayed property listings may be held by a brokerage firm other than the broker and/or agent responsible for this display. The information and any photographs and video tours and the compilation from which they are derived is protected by copyright. Compilation © 2025 San Diego MLS®,
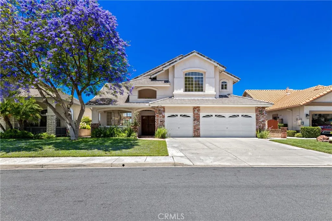
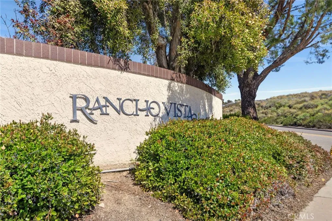
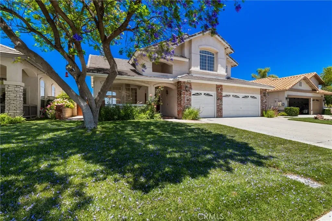
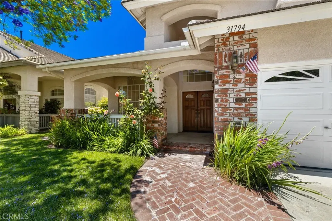
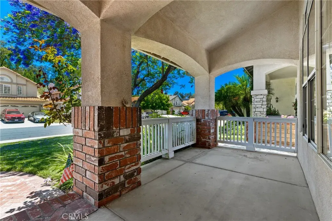
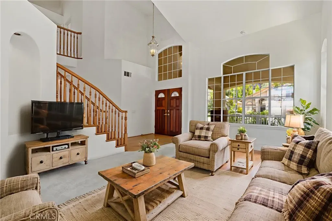
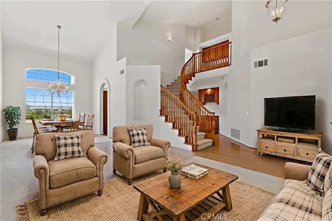
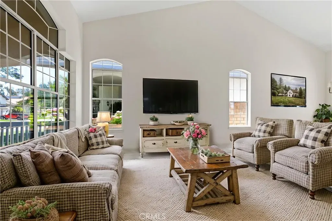
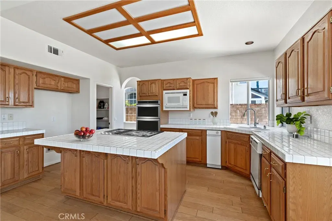
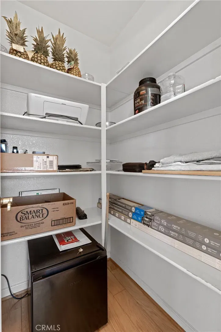
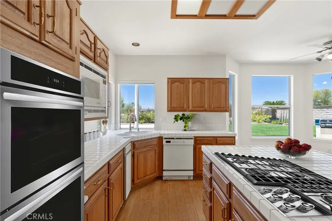
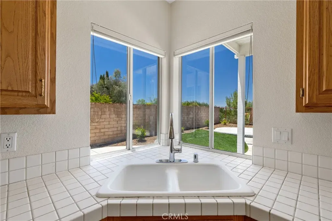
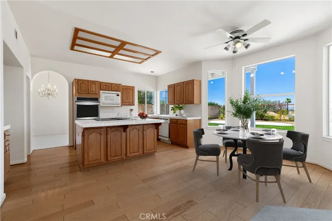
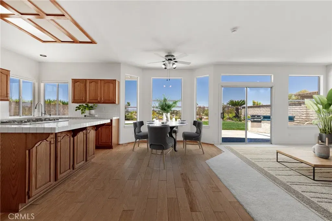
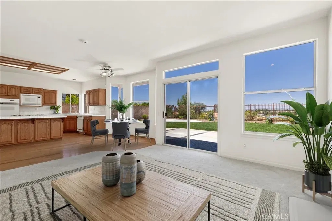
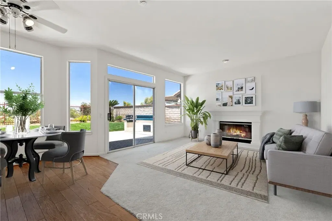
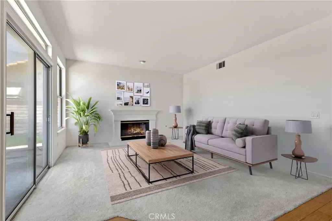
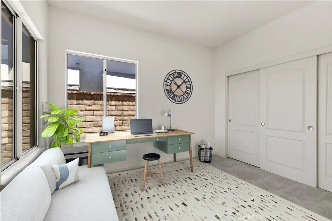
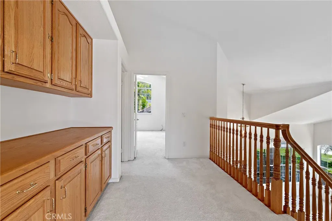
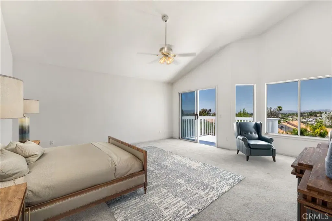
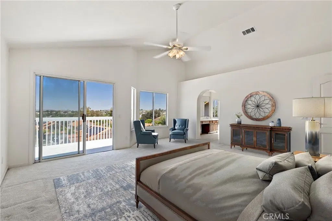
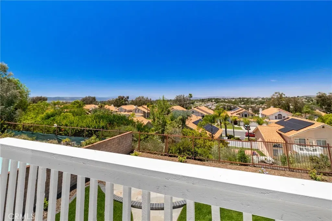
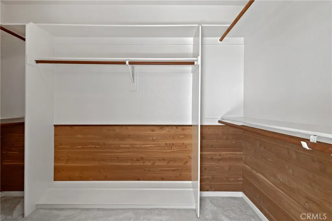
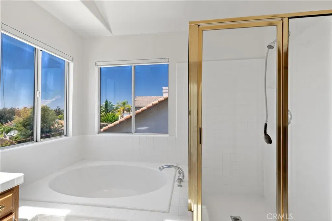
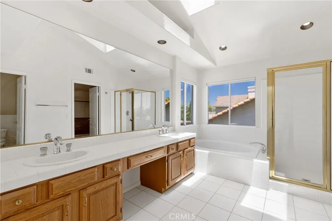
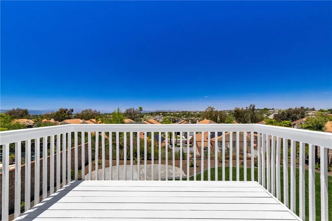
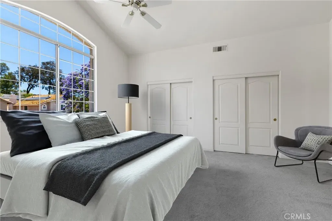
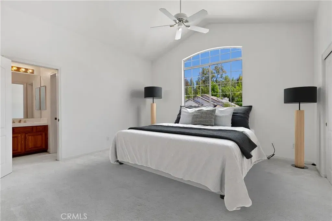
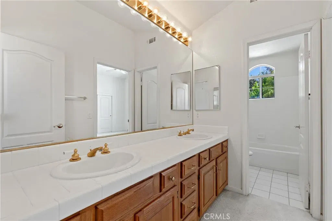
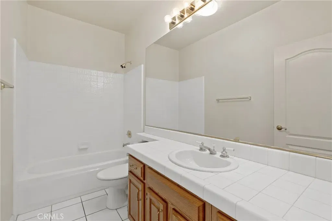
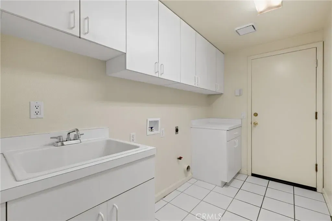
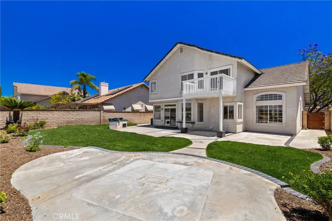
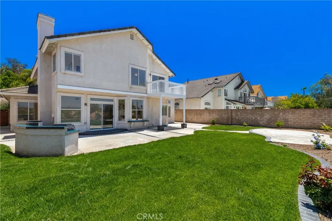
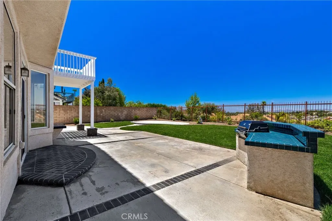
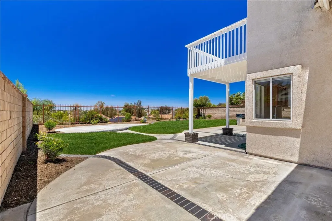
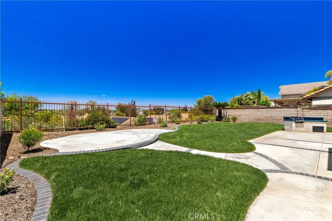
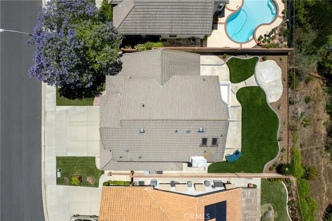
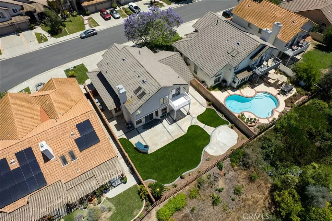
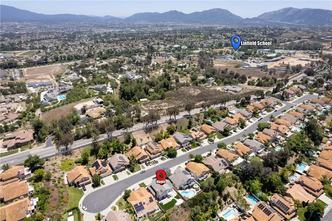
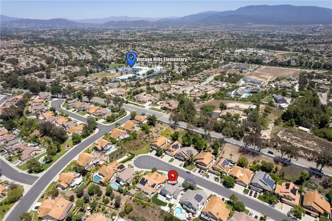
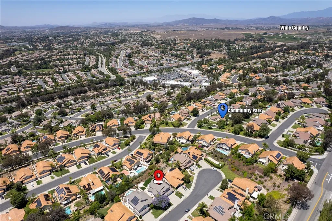
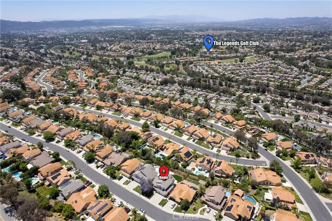
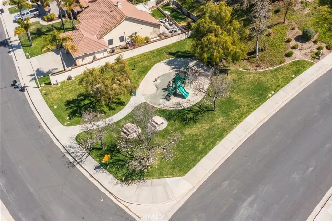

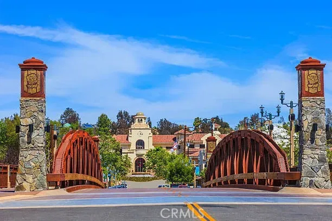
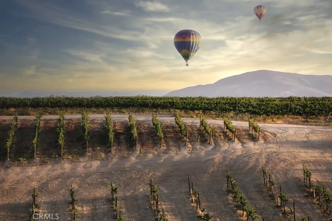
/u.realgeeks.media/murrietarealestatetoday/irelandgroup-logo-horizontal-400x90.png)