40090 Portsmouth Rd, Temecula, CA 92591
- $799,900
- 4
- BD
- 3
- BA
- 2,578
- SqFt
- List Price
- $799,900
- Price Change
- ▼ $15,100 1751027748
- Status
- ACTIVE
- MLS#
- SW25133445
- Bedrooms
- 4
- Bathrooms
- 3
- Living Sq. Ft
- 2,578
- Property Type
- Single Family Residential
- Year Built
- 2003
Property Description
Welcome to 40090 Portsmouth Rd, a Beautiful 2-Story Home in the highly coveted Harveston Lake Community! Living in Harveston is all about living a healthy, active lifestyle. Neighbors gather for morning runs around the lake, walk their dogs, rent paddle boats, swim at the club and even go fishing! This move-in ready 2578 Sq Ft Home offers 4-Bedrooms, 3-Bathrooms, with 1 Bed/Ba downstairs. The floors are real hardwood and give the home a feeling of natural beauty. Downstairs is a Large Living to Formal Dining area, an OPEN Kitchen-to-Family Room and an informal Dining area off of the Kitchen. The Kitchen is the HEART OF THE HOME, is light & bright with granite countertops, white cabinets, a center island, white appliances, a black granite sink, pantry and a Stylish Globe light. The Kitchen is open to the Family Room which is a great hang out area to socialize. The informal dining is perfect for breakfasts, a homework space or setting up an office. Upstairs is the Primary Suite with a double door entry, plush carpet, lots of natural light, a ceiling fan and a private Bathroom. The Primary Bathroom has a separate toilet room with a super cool TOTO mini-sink, a stand-up shower, sunken jacuzzi tub, ample countertop space, 2 sinks and a good size walk-in closet. There are 2 Bedrooms down the hall and a Large BONUS ROOM that is perfect for gaming, a theatre or 5th bedroom. All have carpet and ceiling fans. A Quiet Cool whole house fan was installed and helps to cool the home quickly on hot summer days. The backyard offers Low-maintenance landscaping with mature plants, flowering s Welcome to 40090 Portsmouth Rd, a Beautiful 2-Story Home in the highly coveted Harveston Lake Community! Living in Harveston is all about living a healthy, active lifestyle. Neighbors gather for morning runs around the lake, walk their dogs, rent paddle boats, swim at the club and even go fishing! This move-in ready 2578 Sq Ft Home offers 4-Bedrooms, 3-Bathrooms, with 1 Bed/Ba downstairs. The floors are real hardwood and give the home a feeling of natural beauty. Downstairs is a Large Living to Formal Dining area, an OPEN Kitchen-to-Family Room and an informal Dining area off of the Kitchen. The Kitchen is the HEART OF THE HOME, is light & bright with granite countertops, white cabinets, a center island, white appliances, a black granite sink, pantry and a Stylish Globe light. The Kitchen is open to the Family Room which is a great hang out area to socialize. The informal dining is perfect for breakfasts, a homework space or setting up an office. Upstairs is the Primary Suite with a double door entry, plush carpet, lots of natural light, a ceiling fan and a private Bathroom. The Primary Bathroom has a separate toilet room with a super cool TOTO mini-sink, a stand-up shower, sunken jacuzzi tub, ample countertop space, 2 sinks and a good size walk-in closet. There are 2 Bedrooms down the hall and a Large BONUS ROOM that is perfect for gaming, a theatre or 5th bedroom. All have carpet and ceiling fans. A Quiet Cool whole house fan was installed and helps to cool the home quickly on hot summer days. The backyard offers Low-maintenance landscaping with mature plants, flowering shrubs, and a retractable soft-covered awning. With the established greenery and trees around the home, and No Rear Neighbors, you can enjoy privacy. The 2-Car Garage has a Tandem Space Perfect for extra storage, a workshop, or recreational gear.Situated within walking distance to the Lake, Tot lots, sports parks, sport courts, the private Clubhouse with a Jr. Olympic Pool, Spa, and BBQ's, and 2 Blocks from Ysabel Barnett Elementary! The home is Centrally located in Temecula, close to the Promenade Mall, IMAX Theatre, Trader Joe's, GREAT Restaurants, Boutiques, Cafes and entertainment in Old Town Temecula. Only 10 minutes to the picturesque & thriving Temecula Wine Country with 40+ Wineries to visit. The location is convenient for commuting, as it's close to the 15 & 215 Freeways. Come fall in love with one of Temeculas most beloved communities and start living the LAKE LIFESTYLE!
Additional Information
- View
- Neighborhood
- Stories
- 2
- Roof
- Tile/Clay, Flat Tile
- Cooling
- Central Air, House Fans
Mortgage Calculator
Listing courtesy of Listing Agent: Julia Biggs (951-347-3669) from Listing Office: Biggs Real Estate Professional.

This information is deemed reliable but not guaranteed. You should rely on this information only to decide whether or not to further investigate a particular property. BEFORE MAKING ANY OTHER DECISION, YOU SHOULD PERSONALLY INVESTIGATE THE FACTS (e.g. square footage and lot size) with the assistance of an appropriate professional. You may use this information only to identify properties you may be interested in investigating further. All uses except for personal, non-commercial use in accordance with the foregoing purpose are prohibited. Redistribution or copying of this information, any photographs or video tours is strictly prohibited. This information is derived from the Internet Data Exchange (IDX) service provided by San Diego MLS®. Displayed property listings may be held by a brokerage firm other than the broker and/or agent responsible for this display. The information and any photographs and video tours and the compilation from which they are derived is protected by copyright. Compilation © 2025 San Diego MLS®,
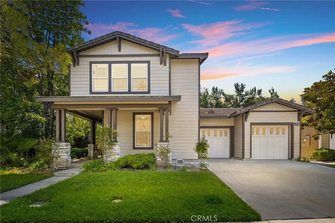
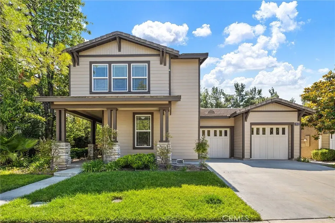
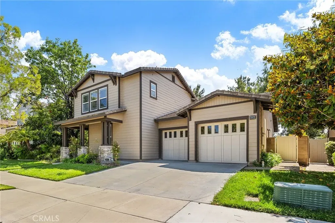
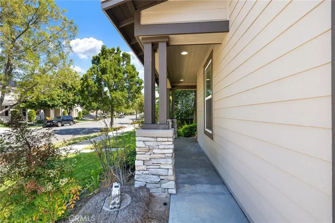
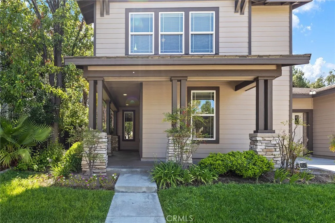
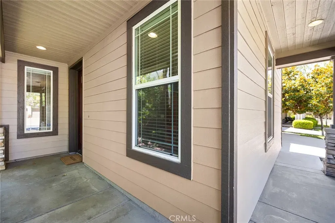
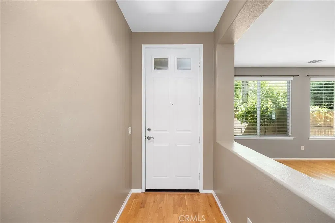
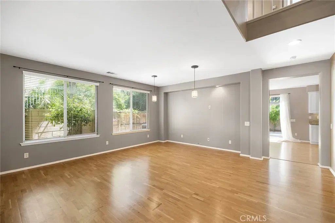
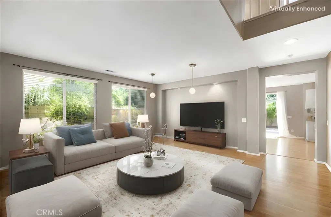
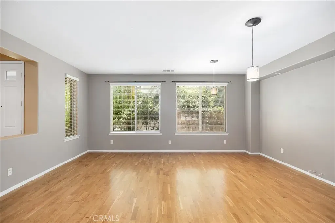
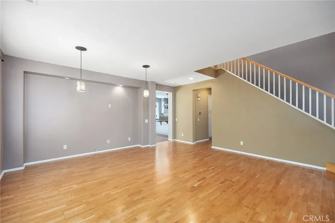
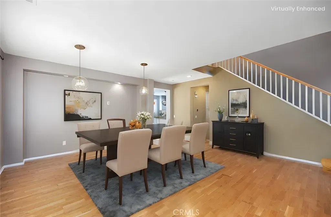
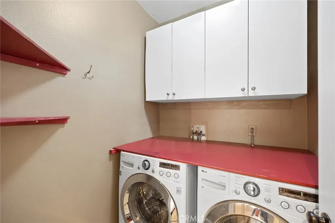
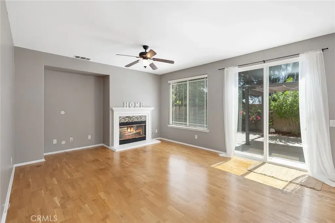
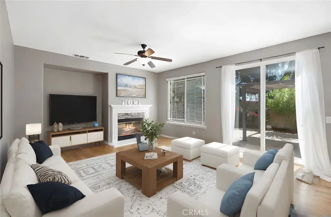
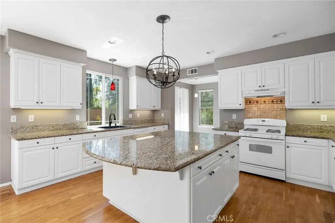
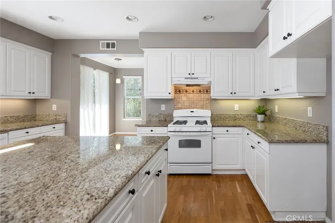
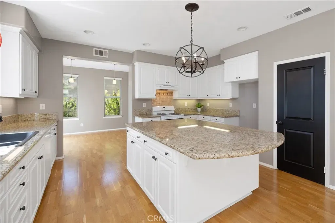
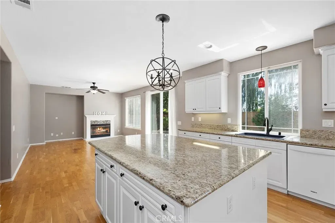
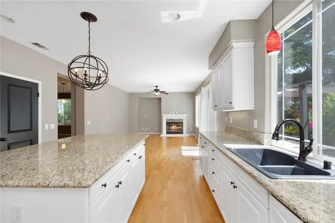
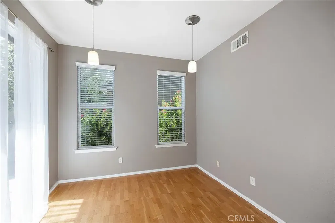
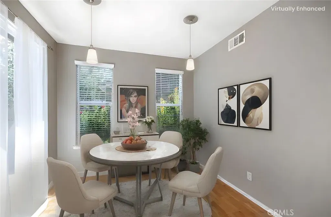
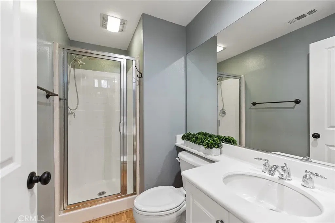
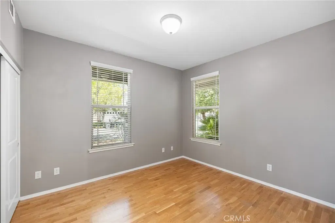
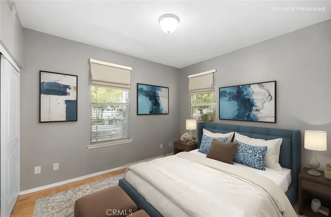
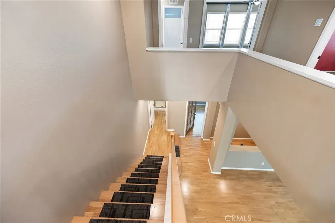
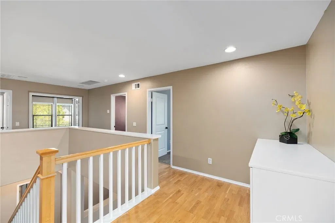
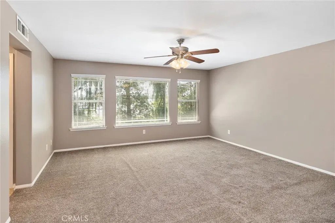
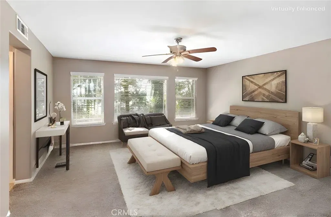
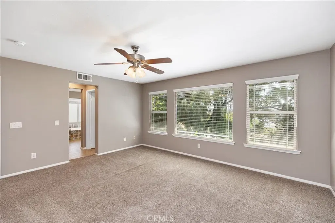
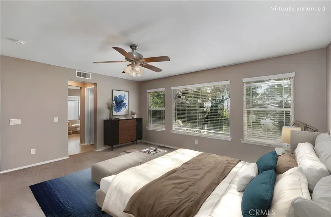
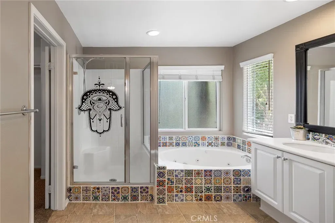
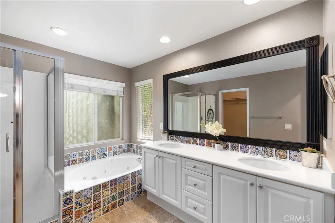
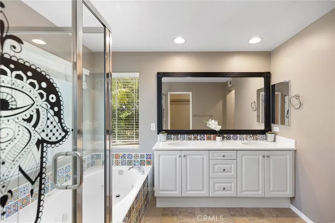
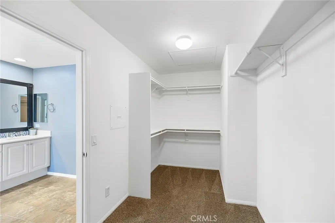
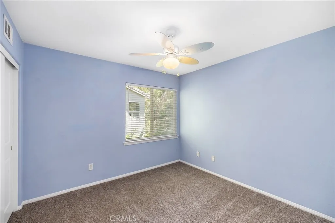
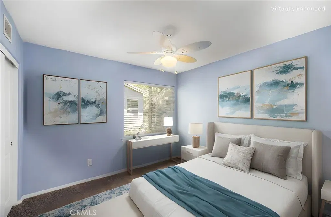
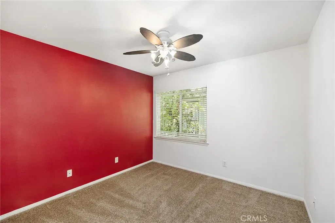
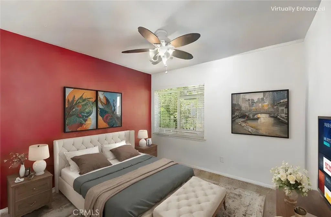
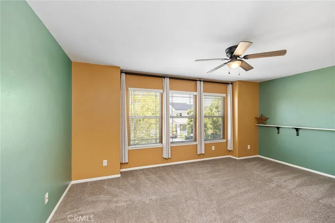
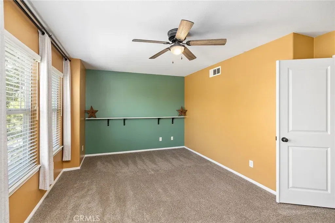
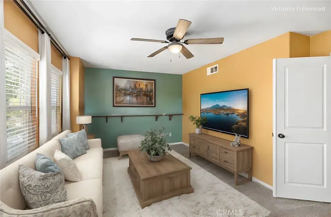
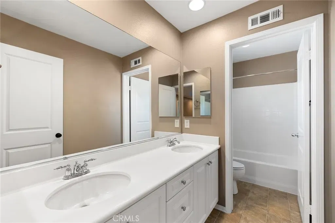
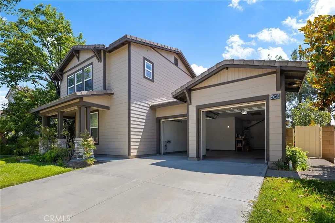
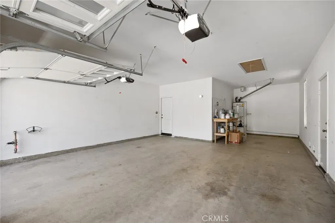
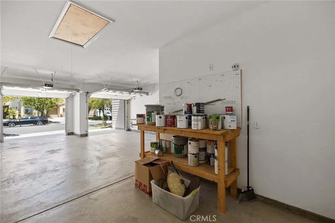
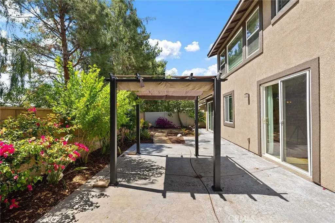
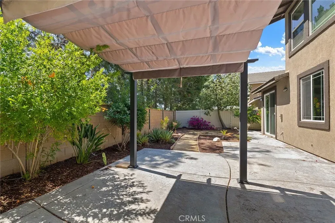
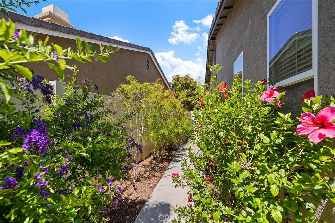
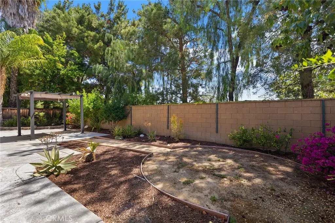
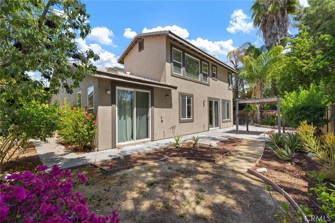
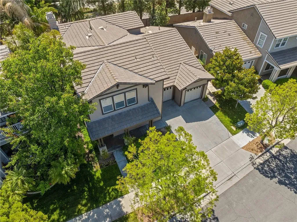
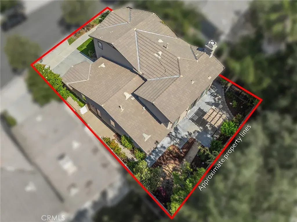
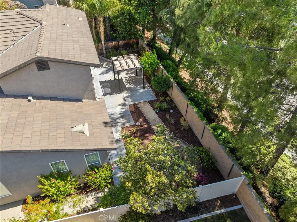
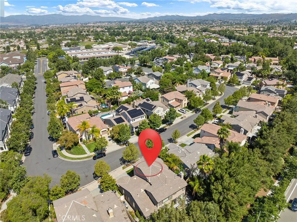
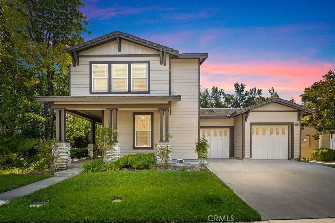
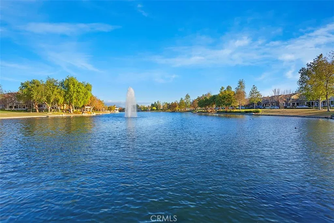
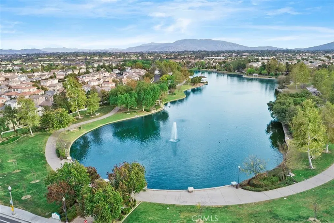
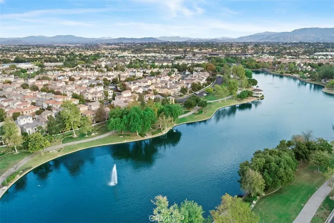
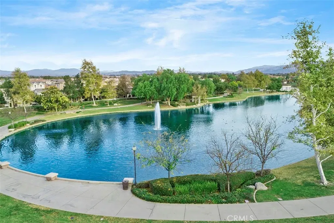
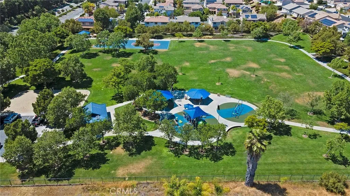
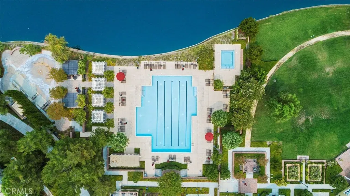
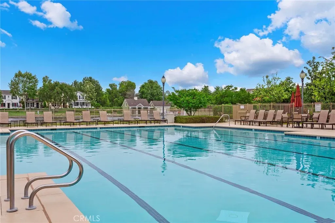
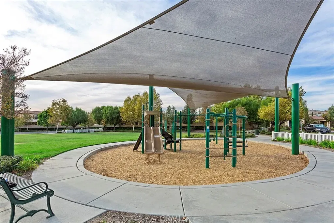
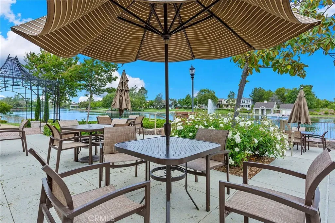
/u.realgeeks.media/murrietarealestatetoday/irelandgroup-logo-horizontal-400x90.png)