29813 Via Sevilla, Temecula, CA 92591
- $699,000
- 4
- BD
- 3
- BA
- 2,473
- SqFt
- List Price
- $699,000
- Status
- ACTIVE
- MLS#
- SW25150800
- Bedrooms
- 4
- Bathrooms
- 3
- Living Sq. Ft
- 2,473
- Property Type
- Single Family Residential
- Year Built
- 1988
Property Description
COMING SOON!! Hard-to-find 4 bedroom, 3 bath Pool home in Temecula with No HOA, Low Taxes, and a 3-Car Attached Garage! Situated on a desirable corner lot, this beautifully upgraded property offers the ideal blend of comfort, functionality, and location. Step inside to discover a bright, open layout featuring a main floor bedroom and full bathroom, perfect for guests or multi-generational living. The upgraded kitchen is a chefs dream, featuring quartz countertops, white cabinetry, stainless steel appliances, walk-in pantry, extra storage space, and not one, but two custom wine fridges. The spacious dining area flows effortlessly into the family room, while a separate formal sitting room with a cozy fireplace provides the perfect space to unwind. Upstairs, youll find three additional bedrooms, including the luxurious primary suite with vaulted ceilings, a fireplace, walk-in closet, dual sinks, soaking tub, and open shower. The secondary bedrooms share access to a charming balcony area, perfect for enjoying your morning coffee or sunset views. Additional highlights include plantation shutters, LVP flooring throughout the upstairs, tile and laminate flooring downstairs, and a private backyard oasis complete with a sparkling pool, covered patio, and low-maintenance landscaping. Conveniently located near the Promenade Mall, shopping, dining, and Temecula Wine Country, this home truly checks every box. Dont miss this rare opportunity schedule your private showing today! COMING SOON!! Hard-to-find 4 bedroom, 3 bath Pool home in Temecula with No HOA, Low Taxes, and a 3-Car Attached Garage! Situated on a desirable corner lot, this beautifully upgraded property offers the ideal blend of comfort, functionality, and location. Step inside to discover a bright, open layout featuring a main floor bedroom and full bathroom, perfect for guests or multi-generational living. The upgraded kitchen is a chefs dream, featuring quartz countertops, white cabinetry, stainless steel appliances, walk-in pantry, extra storage space, and not one, but two custom wine fridges. The spacious dining area flows effortlessly into the family room, while a separate formal sitting room with a cozy fireplace provides the perfect space to unwind. Upstairs, youll find three additional bedrooms, including the luxurious primary suite with vaulted ceilings, a fireplace, walk-in closet, dual sinks, soaking tub, and open shower. The secondary bedrooms share access to a charming balcony area, perfect for enjoying your morning coffee or sunset views. Additional highlights include plantation shutters, LVP flooring throughout the upstairs, tile and laminate flooring downstairs, and a private backyard oasis complete with a sparkling pool, covered patio, and low-maintenance landscaping. Conveniently located near the Promenade Mall, shopping, dining, and Temecula Wine Country, this home truly checks every box. Dont miss this rare opportunity schedule your private showing today!
Additional Information
- View
- Neighborhood
- Stories
- 2
- Roof
- Tile/Clay
- Cooling
- Central Air
Mortgage Calculator
Listing courtesy of Listing Agent: Andrea Holmes (951-764-2589) from Listing Office: ERA Donahoe Realty.

This information is deemed reliable but not guaranteed. You should rely on this information only to decide whether or not to further investigate a particular property. BEFORE MAKING ANY OTHER DECISION, YOU SHOULD PERSONALLY INVESTIGATE THE FACTS (e.g. square footage and lot size) with the assistance of an appropriate professional. You may use this information only to identify properties you may be interested in investigating further. All uses except for personal, non-commercial use in accordance with the foregoing purpose are prohibited. Redistribution or copying of this information, any photographs or video tours is strictly prohibited. This information is derived from the Internet Data Exchange (IDX) service provided by San Diego MLS®. Displayed property listings may be held by a brokerage firm other than the broker and/or agent responsible for this display. The information and any photographs and video tours and the compilation from which they are derived is protected by copyright. Compilation © 2025 San Diego MLS®,
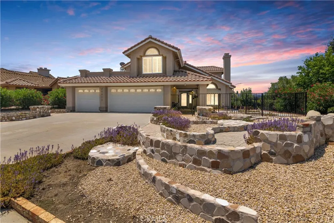
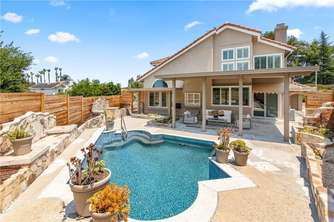
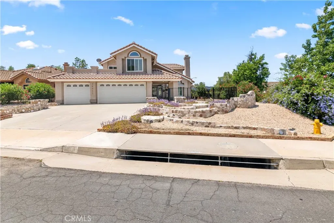
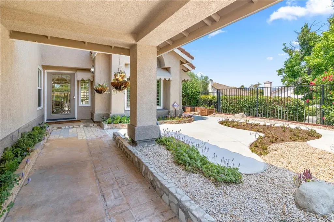
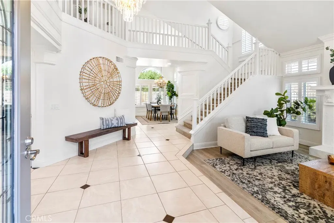
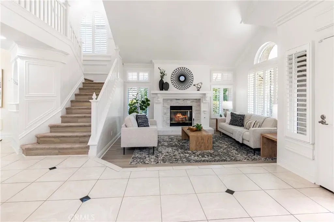
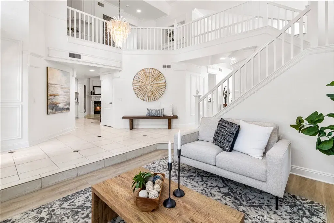
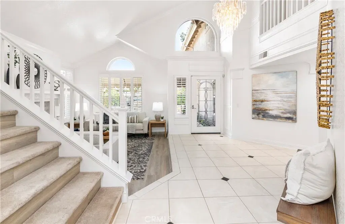
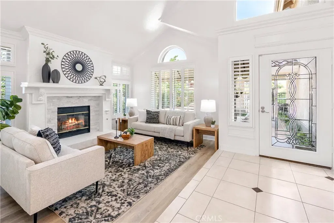
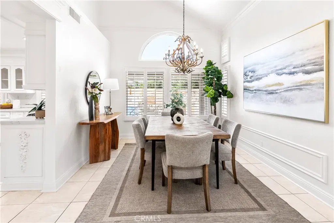
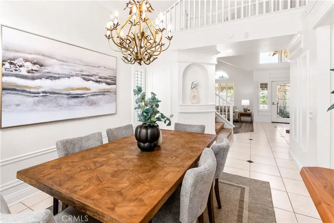
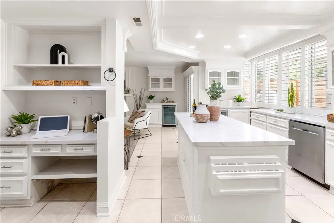
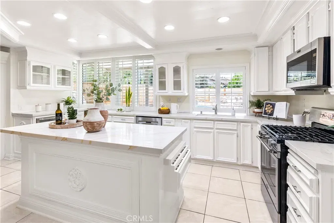
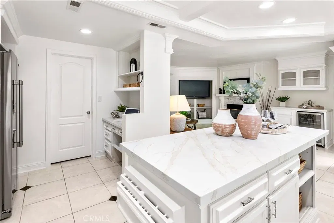
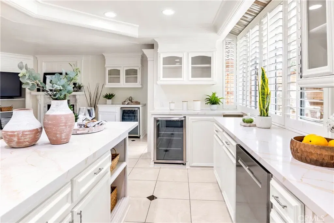
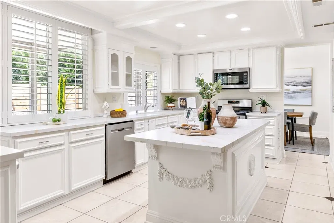
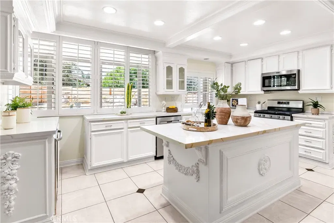
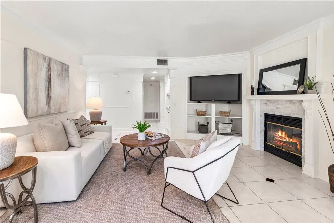
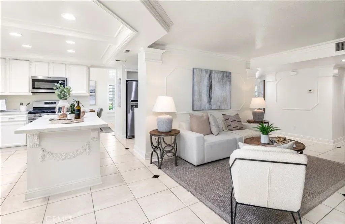
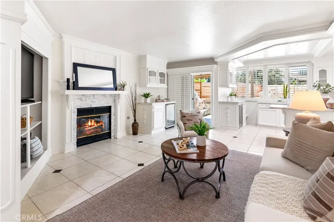
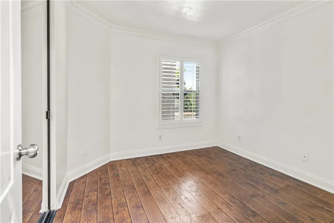
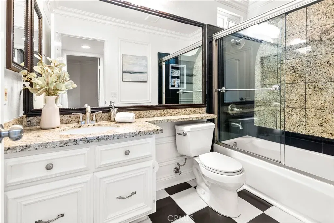
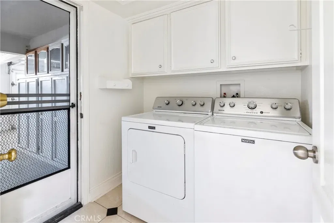
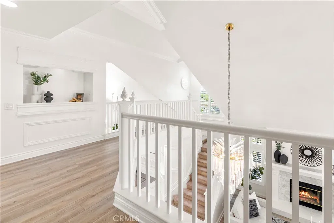
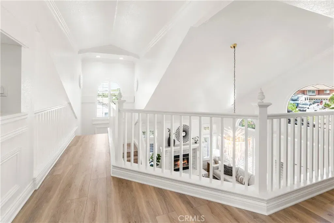
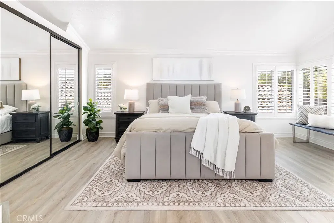
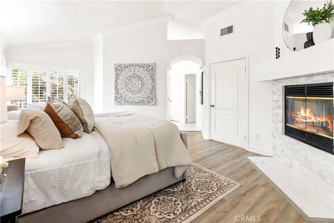
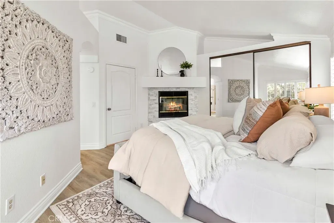
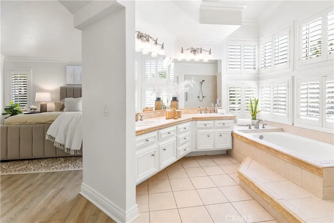
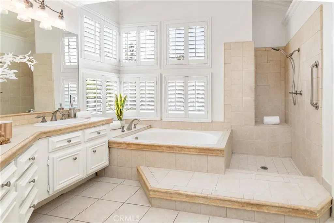
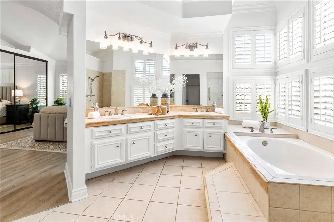
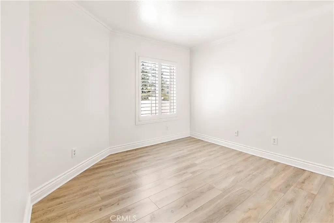
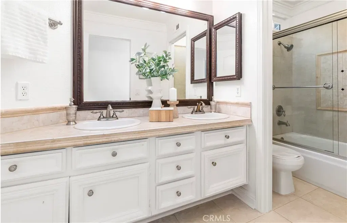
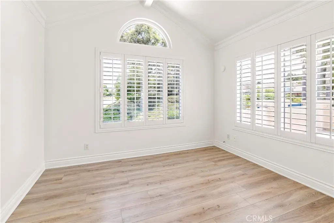
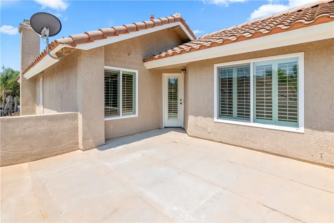
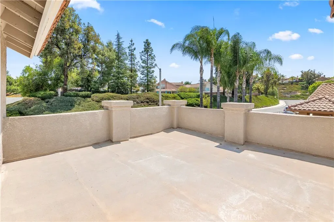
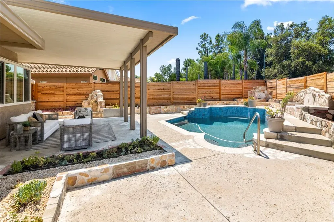
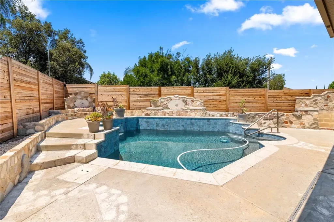
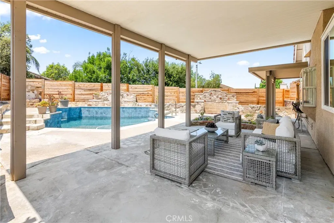
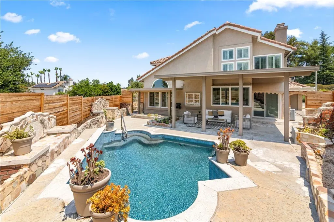
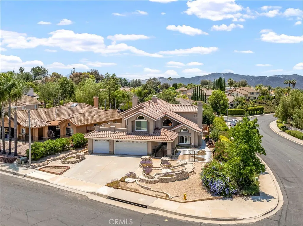
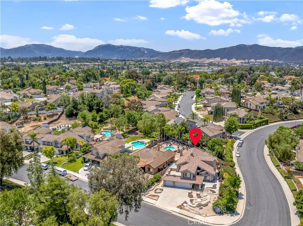
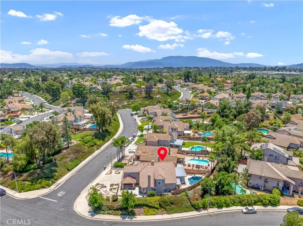
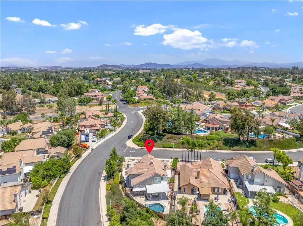
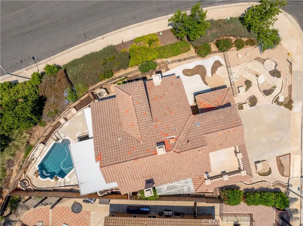
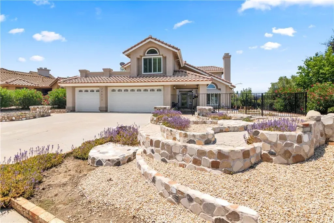
/u.realgeeks.media/murrietarealestatetoday/irelandgroup-logo-horizontal-400x90.png)