45400 Corte Progreso, Temecula, CA 92592
- $785,000
- 5
- BD
- 3
- BA
- 2,574
- SqFt
- List Price
- $785,000
- Status
- ACTIVE
- MLS#
- 250028773
- Bedrooms
- 5
- Bathrooms
- 3
- Living Sq. Ft
- 2,574
- Property Type
- Single Family Residential
- Year Built
- 1999
Property Description
Lovely single-family property on a corner lot in a quiet cul-de-sac located in the highly desirable Redhawk Community of Temecula. Two floor, 2,574 square foot home on a well landscaped 6,534 square foot lot. This is a great home for a large family offering a fully equipped kitchen with granite countertops and separate dining room. The living room has a double height ceiling plus a gas fireplace. Flooring is ceramic and wood grain laminate with no carpeting throughout the entire home. There are 6 bedrooms and 3 full bathrooms, with 1 bath located on the first floor. Master bedroom with two-door entry has a large walk-in closet and ensuite bath with separate tub and shower plus double-sink vanity. Separate laundry room with storage cabinets and granite countertop. Wide driveway leads to a 3-car garage. Slider in kitchen opens to a covered patio with a large grassy backyard area and views of Palomar Mountain beyond that as well as on the side of the home, perfect for relaxation with the family or outdoor entertaining with friends and neighbors. Property is fully fenced for privacy and security. Conveniently located to local shopping, dining and entertainment. Award winning schools including Great Oak High School are within short distances. Lovely single-family property on a corner lot in a quiet cul-de-sac located in the highly desirable Redhawk Community of Temecula. Two floor, 2,574 square foot home on a well landscaped 6,534 square foot lot. This is a great home for a large family offering a fully equipped kitchen with granite countertops and separate dining room. The living room has a double height ceiling plus a gas fireplace. Flooring is ceramic and wood grain laminate with no carpeting throughout the entire home. There are 6 bedrooms and 3 full bathrooms, with 1 bath located on the first floor. Master bedroom with two-door entry has a large walk-in closet and ensuite bath with separate tub and shower plus double-sink vanity. Separate laundry room with storage cabinets and granite countertop. Wide driveway leads to a 3-car garage. Slider in kitchen opens to a covered patio with a large grassy backyard area and views of Palomar Mountain beyond that as well as on the side of the home, perfect for relaxation with the family or outdoor entertaining with friends and neighbors. Property is fully fenced for privacy and security. Conveniently located to local shopping, dining and entertainment. Award winning schools including Great Oak High School are within short distances.
Additional Information
- Roof
- Tile/Clay
- Cooling
- Central Air
Mortgage Calculator
Listing courtesy of Listing Agent: Susan Yang (951-200-0396) from Listing Office: Sunrise Investment International.

This information is deemed reliable but not guaranteed. You should rely on this information only to decide whether or not to further investigate a particular property. BEFORE MAKING ANY OTHER DECISION, YOU SHOULD PERSONALLY INVESTIGATE THE FACTS (e.g. square footage and lot size) with the assistance of an appropriate professional. You may use this information only to identify properties you may be interested in investigating further. All uses except for personal, non-commercial use in accordance with the foregoing purpose are prohibited. Redistribution or copying of this information, any photographs or video tours is strictly prohibited. This information is derived from the Internet Data Exchange (IDX) service provided by San Diego MLS®. Displayed property listings may be held by a brokerage firm other than the broker and/or agent responsible for this display. The information and any photographs and video tours and the compilation from which they are derived is protected by copyright. Compilation © 2025 San Diego MLS®,
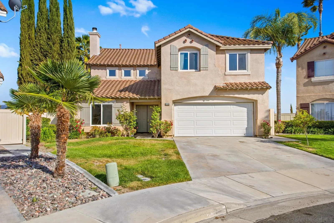
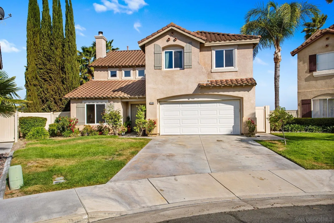
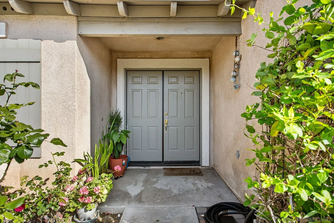
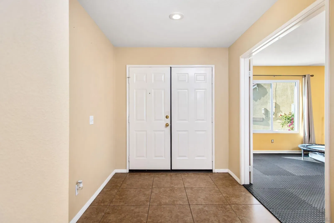
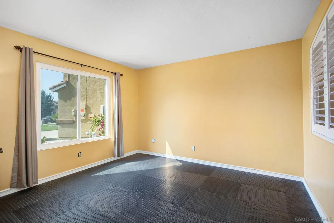
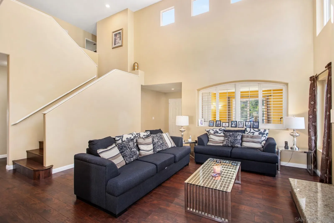
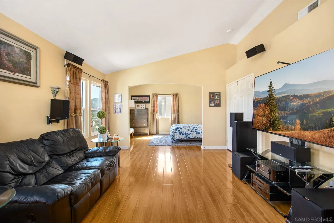
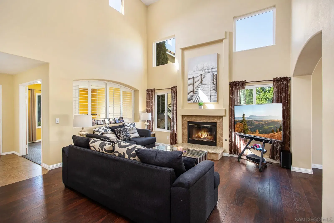
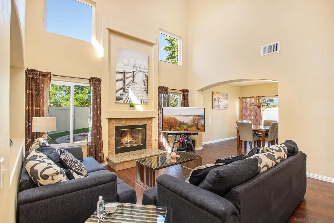
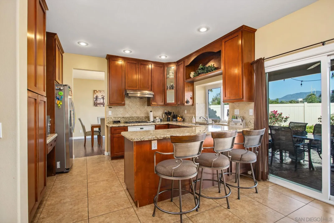
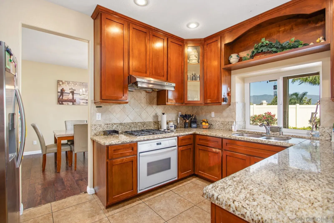

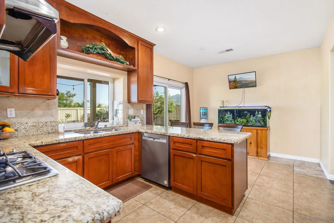
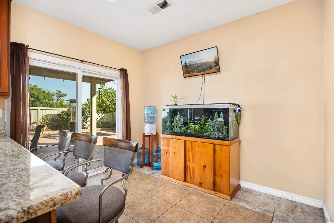
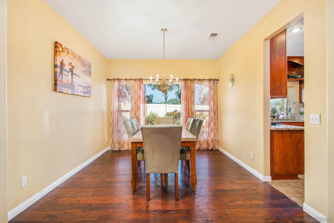
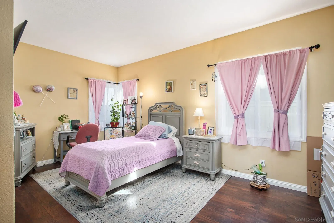
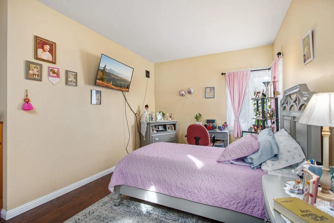
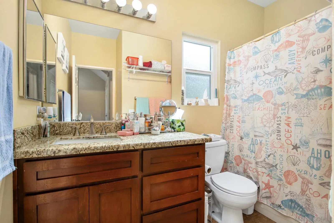
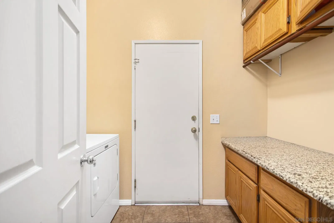
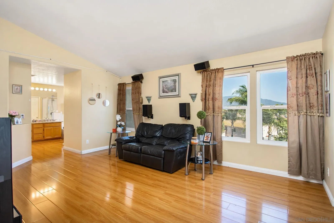
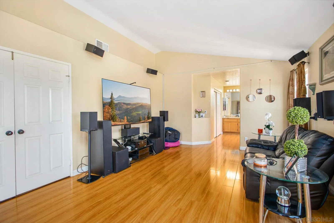
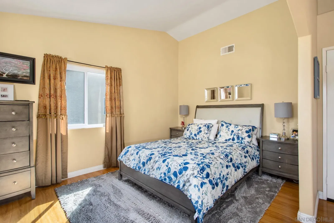
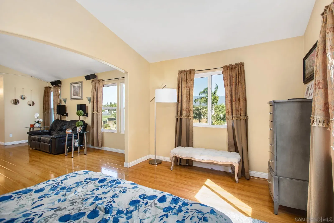
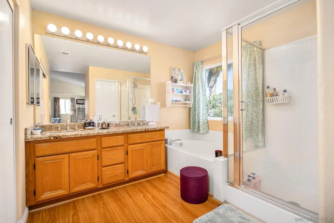
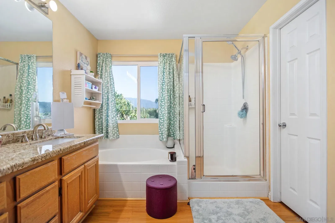
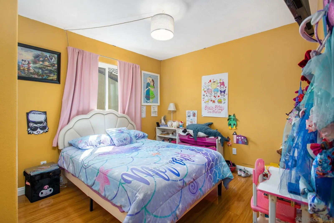
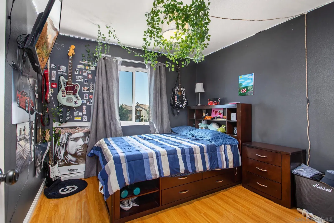
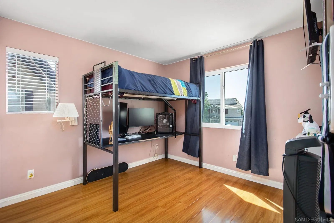
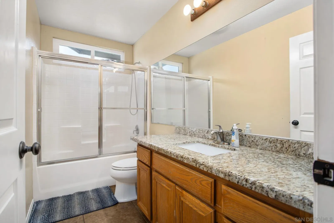
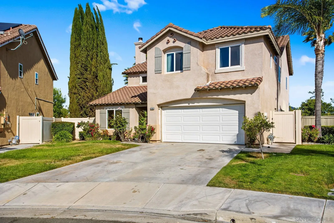
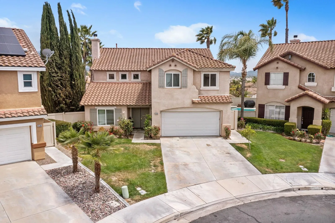
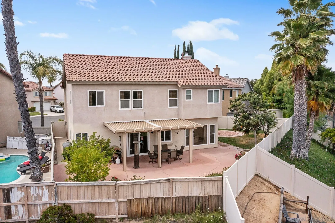
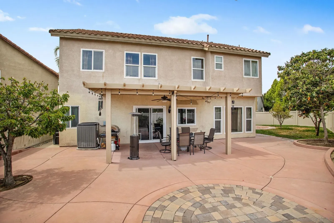
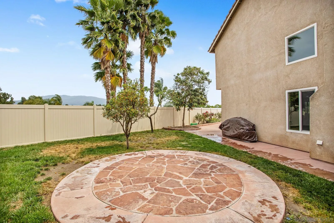
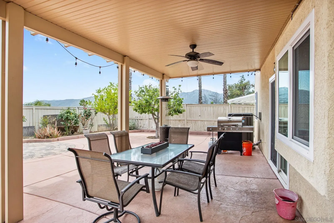
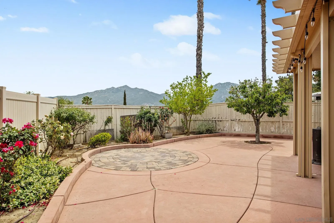
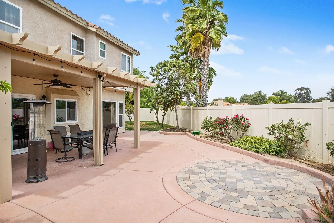
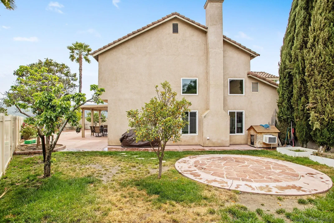
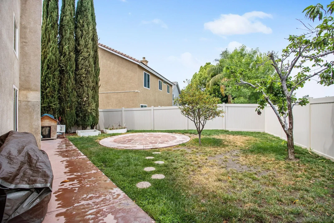
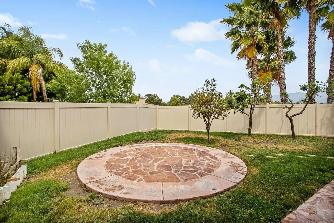
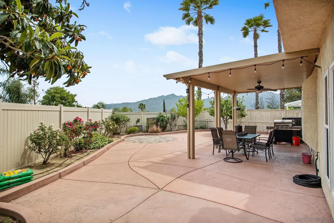
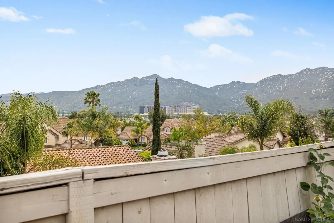
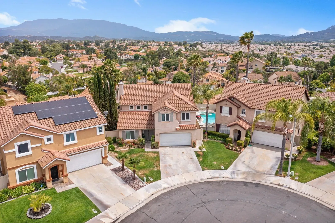
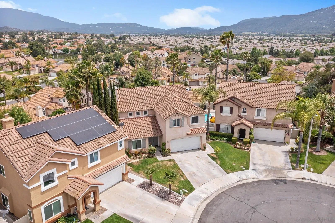
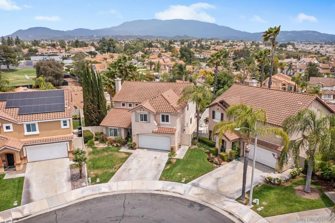
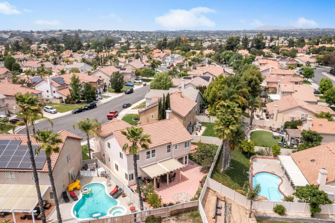
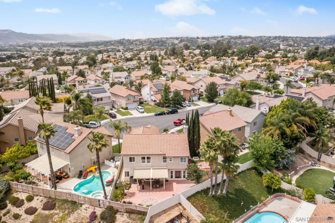
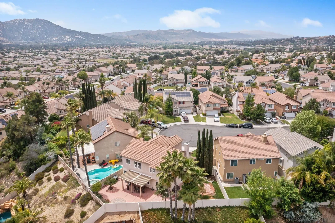
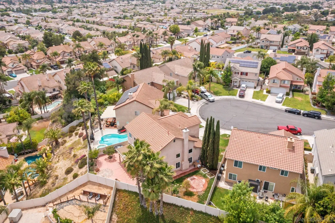
/u.realgeeks.media/murrietarealestatetoday/irelandgroup-logo-horizontal-400x90.png)