40197 Gallatin Ct, Temecula, CA 92591
- $739,000
- 3
- BD
- 3
- BA
- 1,913
- SqFt
- List Price
- $739,000
- Status
- ACTIVE UNDER CONTRACT
- MLS#
- P1-22128
- Bedrooms
- 3
- Bathrooms
- 3
- Living Sq. Ft
- 1,913
- Property Type
- Single Family Residential
- Year Built
- 2006
Property Description
Welcome to this charming 3-bedroom, 2.5-bath home on a premium corner lot. The home is only a block away from the beautiful 17-acre Harveston Lake in one of Temecula Valley's most sought-after communities. The residence boasts an open floor plan with stylish flooring throughout. The spacious kitchen features rich mahogany cabinetry, granite countertops, and extended counter space with ample storage making it perfect for entertaining or everyday living. Adjacent to the kitchen is a cozy family room complete with a warm fireplace that is ideal for relaxing evenings.Upstairs, you'll find three bedrooms, including a large primary suite with a walk-in closet and a luxurious en-suite bathroom offering dual sinks, a soaking tub/shower combo, and elegant ceramic tile. The hallway provides additional storage, including a generous linen closet.The ornate landscaped backyard is an ideal space to unwind or host gatherings. The garden oasis comes with pavers, vibrant roses, and multiple fruit trees.Enjoy the unmatched amenities of Harveston such as scenic walking trails, a clubhouse, junior Olympic pool with splash park, a sports center and multiple playgrounds. Conveniently located near top-rated Temecula schools, shopping, dining, Wine Country, and Old Town Temecula. Walk to the Elementary or hop on the Temecula Trolley to the High School or the Middle School.This home has it all: location, charm, and great community living. Come see it in person and fall in love! Welcome to this charming 3-bedroom, 2.5-bath home on a premium corner lot. The home is only a block away from the beautiful 17-acre Harveston Lake in one of Temecula Valley's most sought-after communities. The residence boasts an open floor plan with stylish flooring throughout. The spacious kitchen features rich mahogany cabinetry, granite countertops, and extended counter space with ample storage making it perfect for entertaining or everyday living. Adjacent to the kitchen is a cozy family room complete with a warm fireplace that is ideal for relaxing evenings.Upstairs, you'll find three bedrooms, including a large primary suite with a walk-in closet and a luxurious en-suite bathroom offering dual sinks, a soaking tub/shower combo, and elegant ceramic tile. The hallway provides additional storage, including a generous linen closet.The ornate landscaped backyard is an ideal space to unwind or host gatherings. The garden oasis comes with pavers, vibrant roses, and multiple fruit trees.Enjoy the unmatched amenities of Harveston such as scenic walking trails, a clubhouse, junior Olympic pool with splash park, a sports center and multiple playgrounds. Conveniently located near top-rated Temecula schools, shopping, dining, Wine Country, and Old Town Temecula. Walk to the Elementary or hop on the Temecula Trolley to the High School or the Middle School.This home has it all: location, charm, and great community living. Come see it in person and fall in love!
Additional Information
- Cooling
- Central Air
Mortgage Calculator
Listing courtesy of Listing Agent: Rulin Wang (818-209-9863) from Listing Office: Kobeissi Properties.

This information is deemed reliable but not guaranteed. You should rely on this information only to decide whether or not to further investigate a particular property. BEFORE MAKING ANY OTHER DECISION, YOU SHOULD PERSONALLY INVESTIGATE THE FACTS (e.g. square footage and lot size) with the assistance of an appropriate professional. You may use this information only to identify properties you may be interested in investigating further. All uses except for personal, non-commercial use in accordance with the foregoing purpose are prohibited. Redistribution or copying of this information, any photographs or video tours is strictly prohibited. This information is derived from the Internet Data Exchange (IDX) service provided by San Diego MLS®. Displayed property listings may be held by a brokerage firm other than the broker and/or agent responsible for this display. The information and any photographs and video tours and the compilation from which they are derived is protected by copyright. Compilation © 2025 San Diego MLS®,
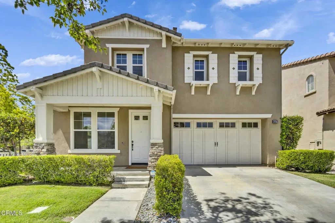
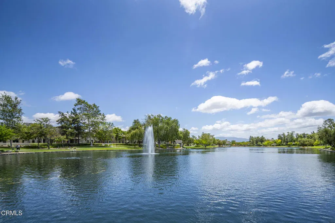
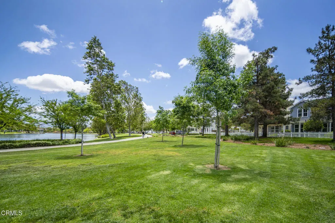
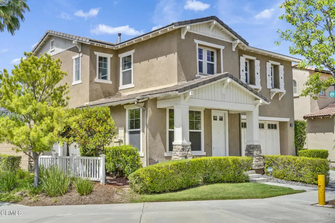
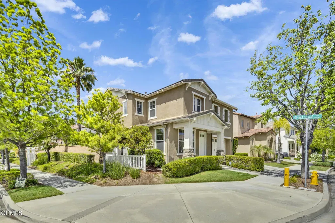
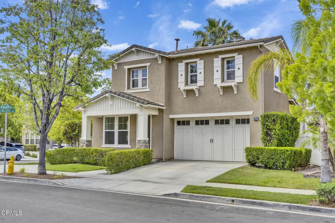
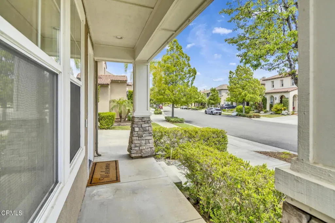
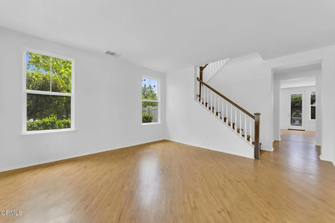
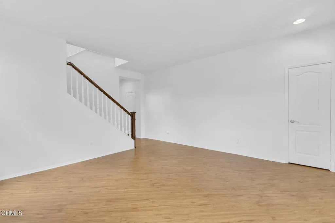
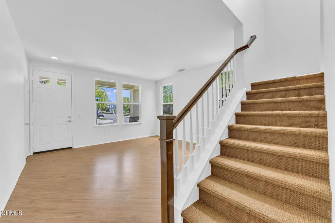
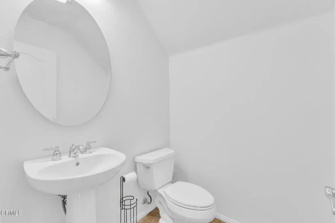
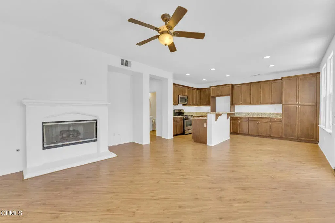
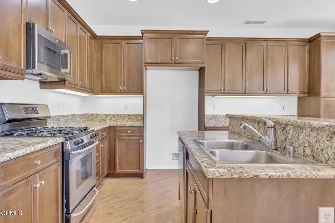
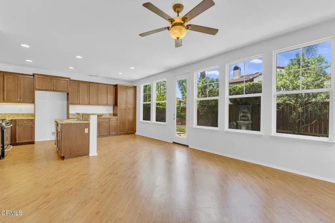
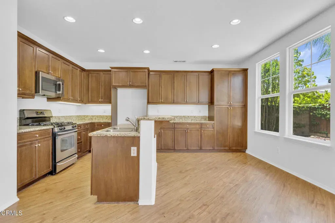
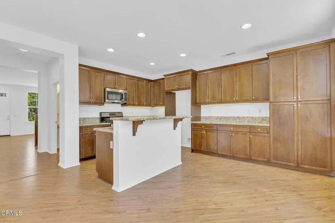
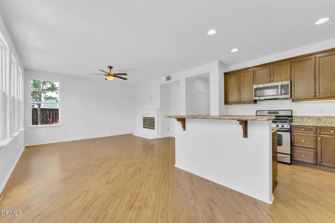
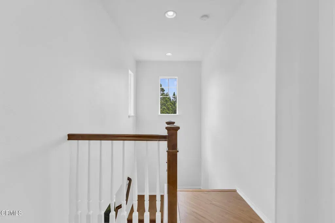
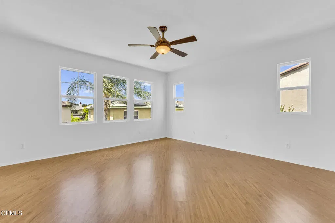
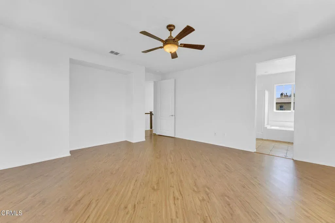
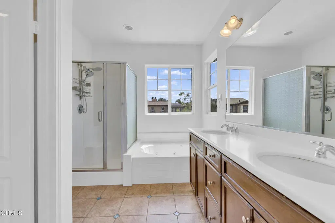
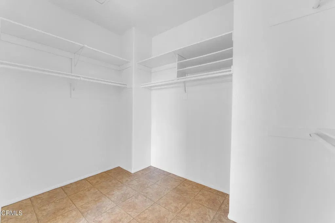
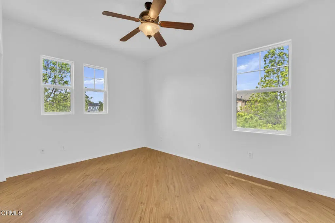
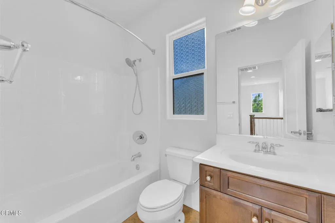
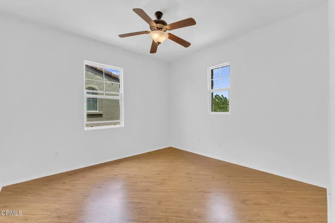
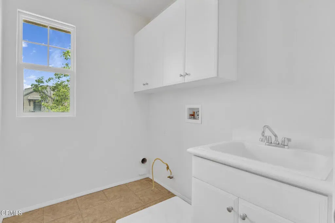
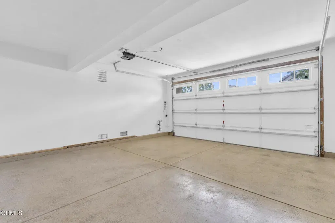
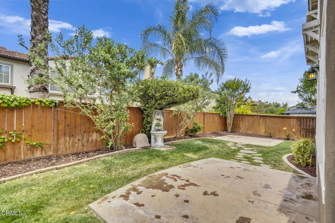
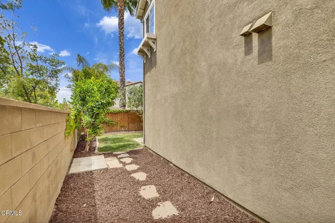
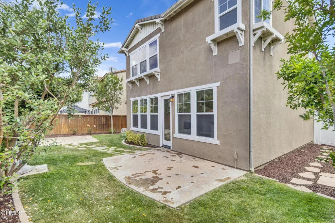
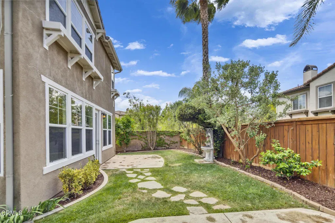
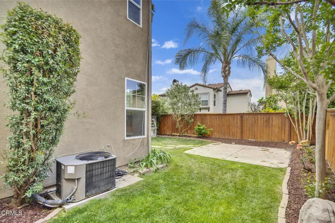
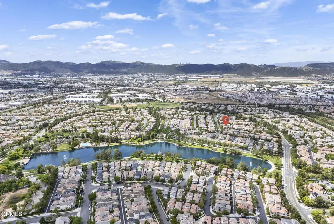
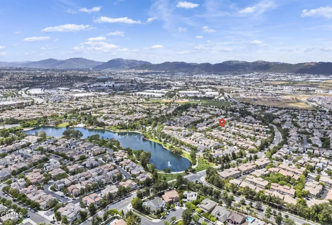
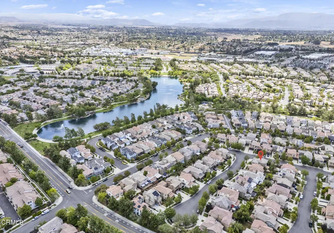
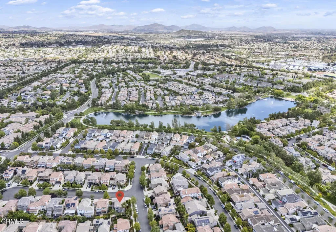
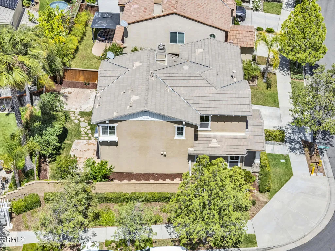
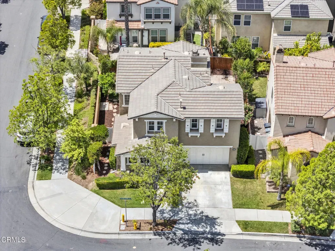
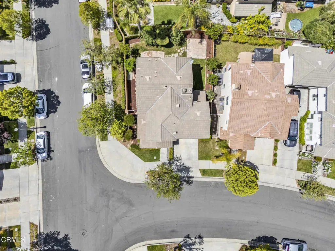
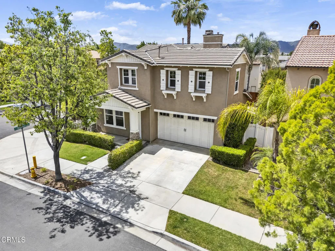
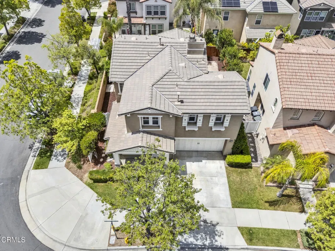
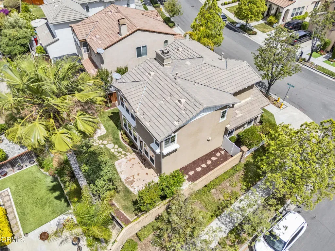
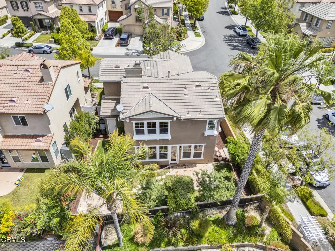
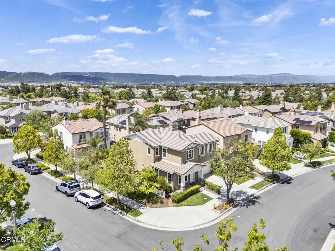



/u.realgeeks.media/murrietarealestatetoday/irelandgroup-logo-horizontal-400x90.png)