45422 Camino Monzon, Temecula, CA 92592
- $819,990
- 4
- BD
- 4
- BA
- 3,131
- SqFt
- List Price
- $819,990
- Status
- ACTIVE
- MLS#
- SW25150324
- Bedrooms
- 4
- Bathrooms
- 4
- Living Sq. Ft
- 3,131
- Property Type
- Single Family Residential
- Year Built
- 1993
Property Description
Welcome to this beautifully maintained home in one of Redhawks most sought-after gated communities, offering a perfect blend of comfort, style, and convenience. Step inside and be greeted by soaring high ceilings at the entry, creating a grand and open feel that sets the tone for the entire home. A sweeping staircase adds to the elegance, leading you to the spacious second floor. The heart of the home features a generously sized kitchen with freshly painted cabinets, ideal for both everyday living and entertaining. All bathroom cabinets have also been updated with fresh paint, giving a clean and modern touch throughout. The charming breakfast area opens into a mini sunroom, filling the space with natural light perfect for morning coffee or quiet reading time. A convenient downstairs bedroom and full bathroom offer flexibility for guests or multi-generational living. Upstairs, all bedrooms are en-suite, providing privacy and comfort for each member of the household. In addition, a large open loft offers the perfect space for a home office, game room, or family entertainment area. Located in a quiet and well-maintained community, this home is zoned for top-rated elementary, middle, and high schools. Youll enjoy easy access to I-15 for commuting and be just minutes from local parks, public amenities, and popular shopping and dining destinations. This is the home that truly checks every box dont miss the opportunity to make it yours! Welcome to this beautifully maintained home in one of Redhawks most sought-after gated communities, offering a perfect blend of comfort, style, and convenience. Step inside and be greeted by soaring high ceilings at the entry, creating a grand and open feel that sets the tone for the entire home. A sweeping staircase adds to the elegance, leading you to the spacious second floor. The heart of the home features a generously sized kitchen with freshly painted cabinets, ideal for both everyday living and entertaining. All bathroom cabinets have also been updated with fresh paint, giving a clean and modern touch throughout. The charming breakfast area opens into a mini sunroom, filling the space with natural light perfect for morning coffee or quiet reading time. A convenient downstairs bedroom and full bathroom offer flexibility for guests or multi-generational living. Upstairs, all bedrooms are en-suite, providing privacy and comfort for each member of the household. In addition, a large open loft offers the perfect space for a home office, game room, or family entertainment area. Located in a quiet and well-maintained community, this home is zoned for top-rated elementary, middle, and high schools. Youll enjoy easy access to I-15 for commuting and be just minutes from local parks, public amenities, and popular shopping and dining destinations. This is the home that truly checks every box dont miss the opportunity to make it yours!
Additional Information
- Stories
- 2
- Cooling
- Central Air
Mortgage Calculator
Listing courtesy of Listing Agent: Fei Xing (850-879-6311) from Listing Office: Abundance Real Estate.

This information is deemed reliable but not guaranteed. You should rely on this information only to decide whether or not to further investigate a particular property. BEFORE MAKING ANY OTHER DECISION, YOU SHOULD PERSONALLY INVESTIGATE THE FACTS (e.g. square footage and lot size) with the assistance of an appropriate professional. You may use this information only to identify properties you may be interested in investigating further. All uses except for personal, non-commercial use in accordance with the foregoing purpose are prohibited. Redistribution or copying of this information, any photographs or video tours is strictly prohibited. This information is derived from the Internet Data Exchange (IDX) service provided by San Diego MLS®. Displayed property listings may be held by a brokerage firm other than the broker and/or agent responsible for this display. The information and any photographs and video tours and the compilation from which they are derived is protected by copyright. Compilation © 2025 San Diego MLS®,
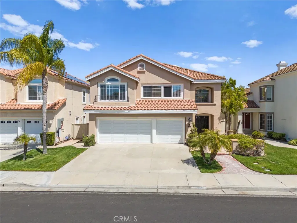
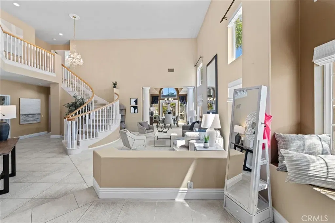
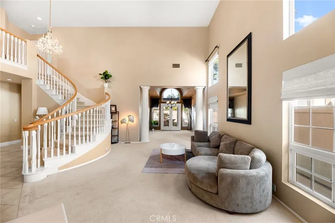
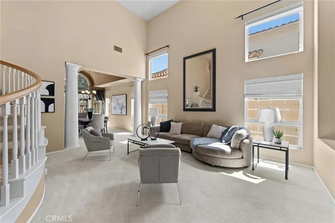
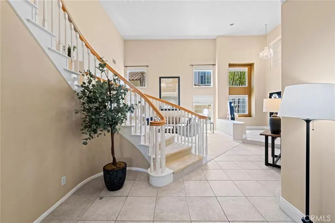
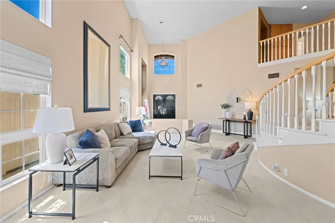
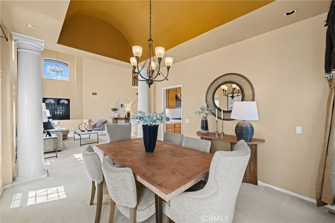
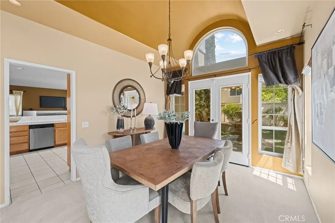
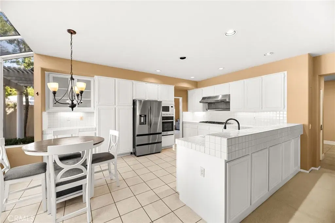
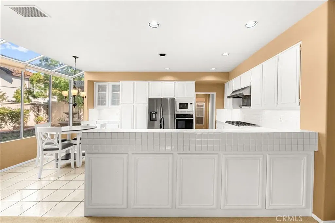
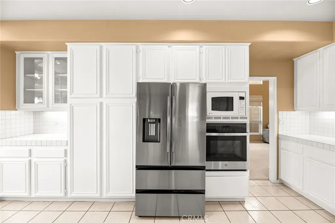
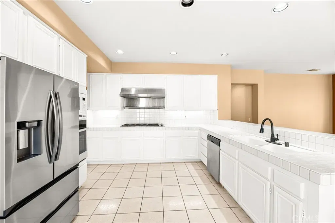
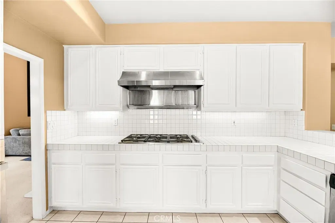
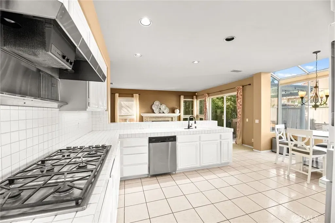
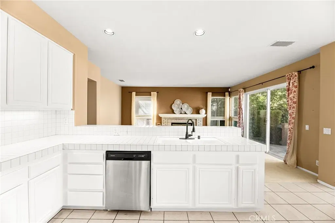
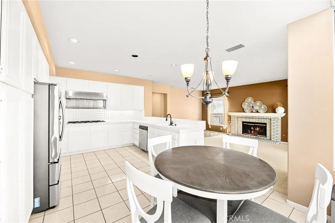
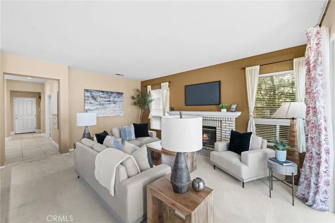
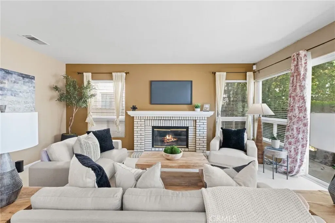
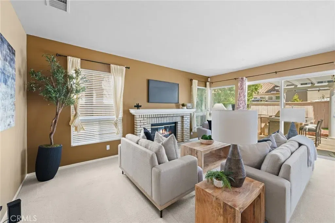
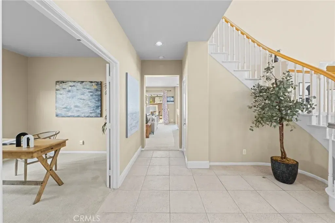
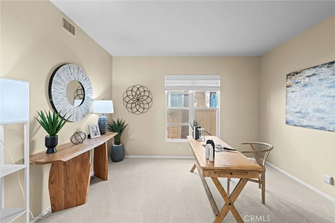
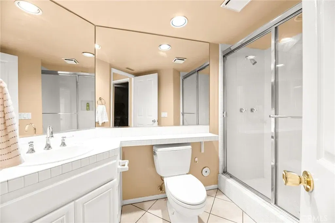
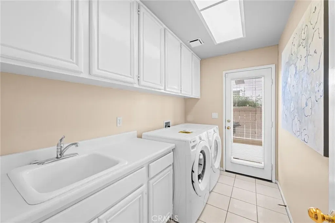
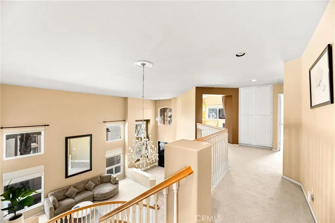
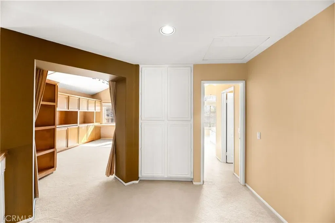
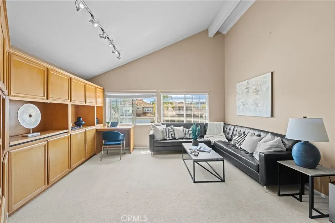
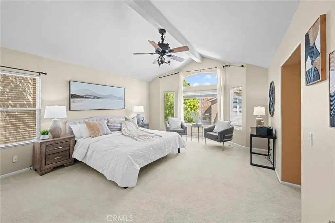
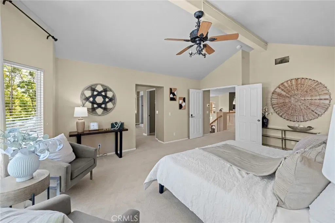
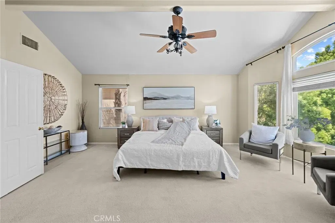
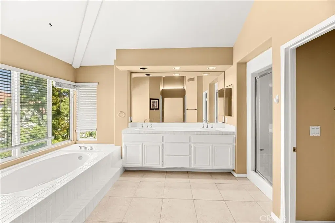
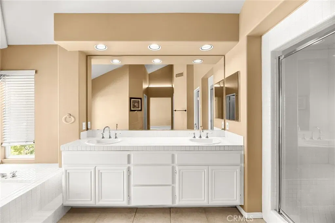
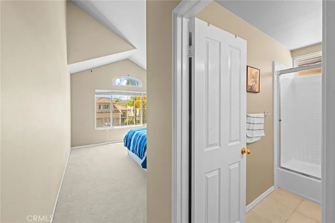
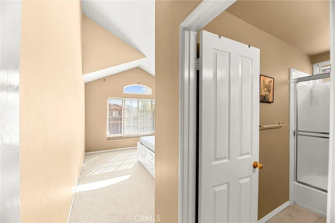
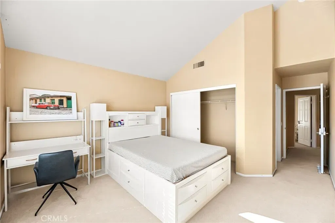
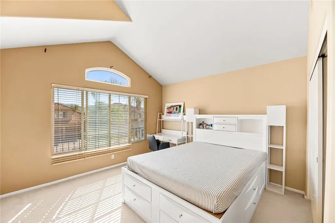
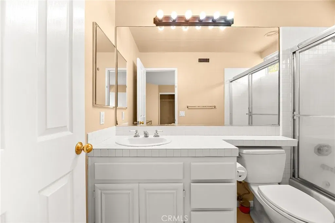
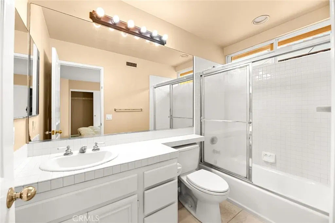
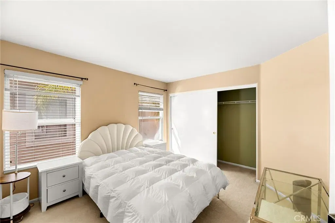
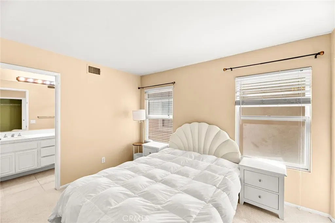
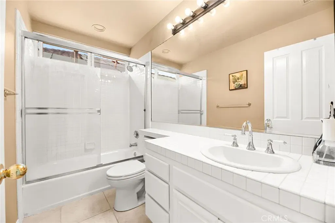
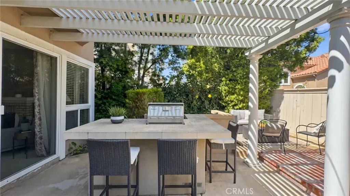
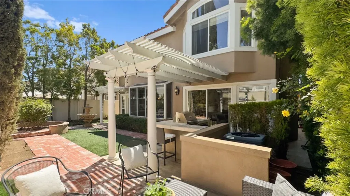
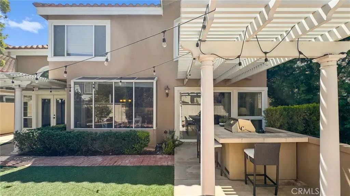
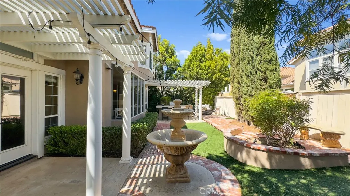
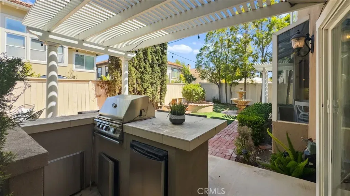
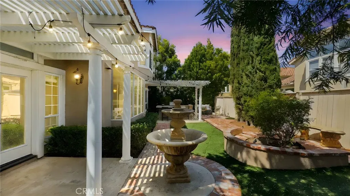
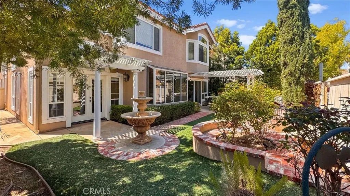
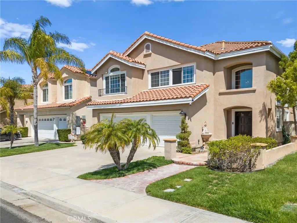
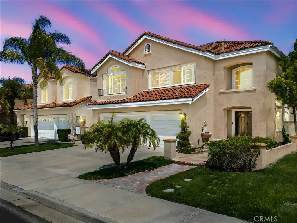
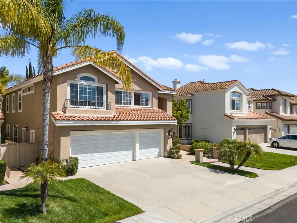
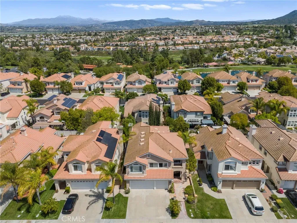
/u.realgeeks.media/murrietarealestatetoday/irelandgroup-logo-horizontal-400x90.png)