39526 Verbena Way, Temecula, CA 92591
- $975,000
- 5
- BD
- 4
- BA
- 2,949
- SqFt
- List Price
- $975,000
- Price Change
- ▼ $24,999 1752540703
- Status
- ACTIVE UNDER CONTRACT
- MLS#
- SW25072720
- Bedrooms
- 5
- Bathrooms
- 4
- Living Sq. Ft
- 2,949
- Property Type
- Single Family Residential
- Year Built
- 2022
Property Description
FULLY PAID OFF SOLAR. Spacious 5-Bedroom Home in Sommers Bend Gateway to Wine Country Living! Welcome to your dream home nestled in the highly desirable Sommers Bend community, just minutes from the heart of Wine Country. This beautifully designed 5-bedroom, 3 1/2-bathroom residence offers the perfect blend of comfort, style, and convenience for modern family living or entertaining guests. Inside, youll find an open and inviting floor plan featuring a versatile upstairs loft, ideal for a second living area, home office, or playroom. The gourmet kitchen includes stainless steel appliances, granite countertops, and a large island that flows seamlessly into the living and dining areas. A downstairs bedroom and full bath add flexibility for guests or multi-generational living. Enjoy peace of mind and energy efficiency with fully paid off solar and charge your electric vehicle at home with a dedicated EV charger in the garage. The Sommers Bend community offers resort-style amenities including a sparkling pool, clubhouse, bike and horse trails, and a sprawling sports park with playgrounds and open spaceperfect for an active lifestyle and enjoying the outdoors. Whether youre relaxing on your patio, exploring scenic trails, or entertaining under the stars, this home delivers the perfect combination of luxury and lifestyle. Dont miss your chance to own a move-in-ready gem in Sommersbendschedule your private tour today! FULLY PAID OFF SOLAR. Spacious 5-Bedroom Home in Sommers Bend Gateway to Wine Country Living! Welcome to your dream home nestled in the highly desirable Sommers Bend community, just minutes from the heart of Wine Country. This beautifully designed 5-bedroom, 3 1/2-bathroom residence offers the perfect blend of comfort, style, and convenience for modern family living or entertaining guests. Inside, youll find an open and inviting floor plan featuring a versatile upstairs loft, ideal for a second living area, home office, or playroom. The gourmet kitchen includes stainless steel appliances, granite countertops, and a large island that flows seamlessly into the living and dining areas. A downstairs bedroom and full bath add flexibility for guests or multi-generational living. Enjoy peace of mind and energy efficiency with fully paid off solar and charge your electric vehicle at home with a dedicated EV charger in the garage. The Sommers Bend community offers resort-style amenities including a sparkling pool, clubhouse, bike and horse trails, and a sprawling sports park with playgrounds and open spaceperfect for an active lifestyle and enjoying the outdoors. Whether youre relaxing on your patio, exploring scenic trails, or entertaining under the stars, this home delivers the perfect combination of luxury and lifestyle. Dont miss your chance to own a move-in-ready gem in Sommersbendschedule your private tour today!
Additional Information
- View
- Mountain(s), Neighborhood, Vineyard
- Stories
- 2
- Roof
- Composition, Tile/Clay
- Cooling
- Central Air, High Efficiency
Mortgage Calculator
Listing courtesy of Listing Agent: Colleen Nichols (734-731-0074) from Listing Office: Jason Mitchell R. E. Calif.

This information is deemed reliable but not guaranteed. You should rely on this information only to decide whether or not to further investigate a particular property. BEFORE MAKING ANY OTHER DECISION, YOU SHOULD PERSONALLY INVESTIGATE THE FACTS (e.g. square footage and lot size) with the assistance of an appropriate professional. You may use this information only to identify properties you may be interested in investigating further. All uses except for personal, non-commercial use in accordance with the foregoing purpose are prohibited. Redistribution or copying of this information, any photographs or video tours is strictly prohibited. This information is derived from the Internet Data Exchange (IDX) service provided by San Diego MLS®. Displayed property listings may be held by a brokerage firm other than the broker and/or agent responsible for this display. The information and any photographs and video tours and the compilation from which they are derived is protected by copyright. Compilation © 2025 San Diego MLS®,
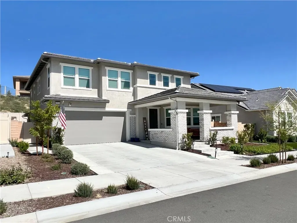
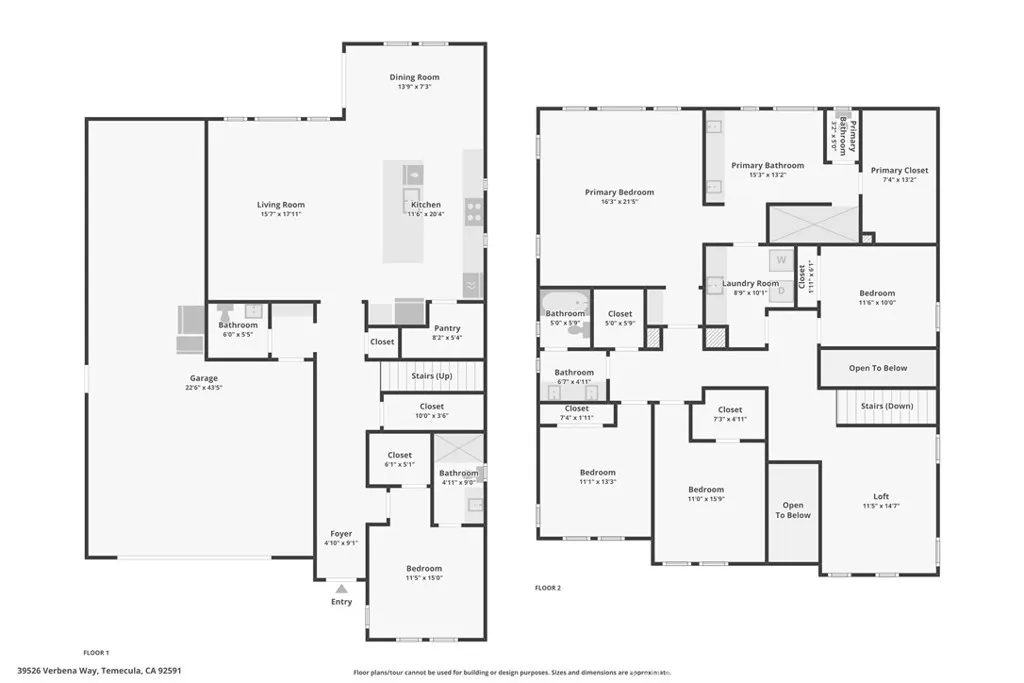
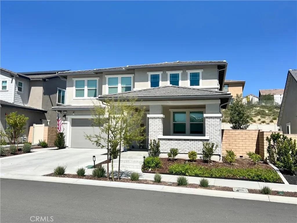
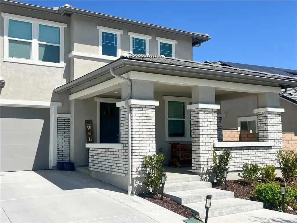
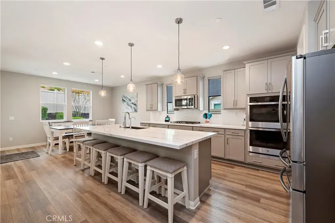
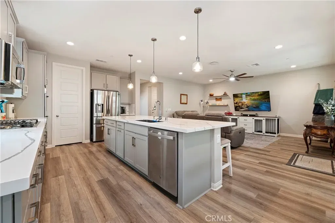
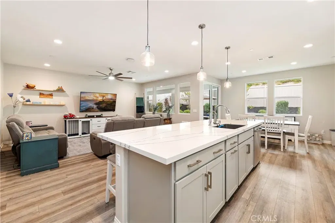
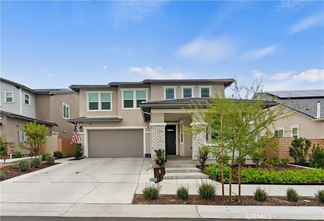
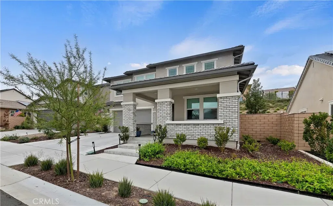
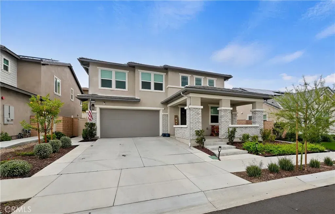
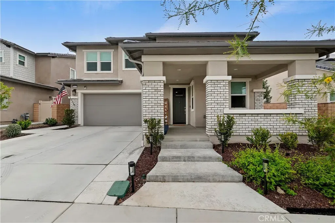
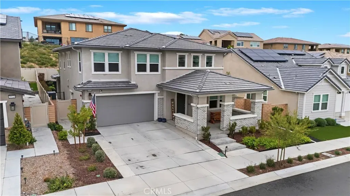
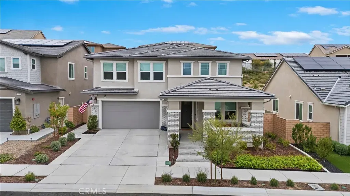
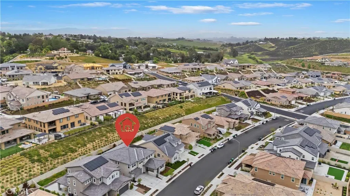
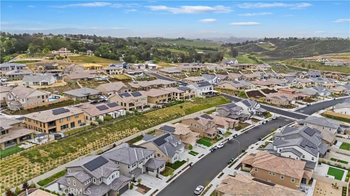
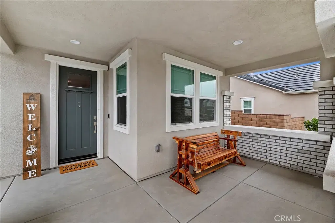
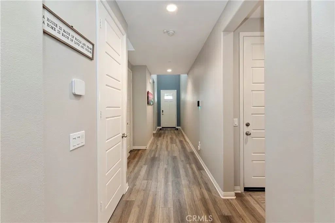
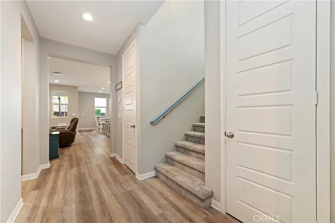
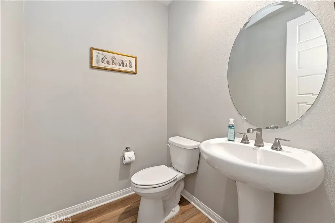
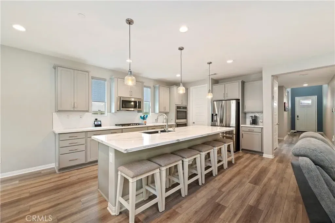
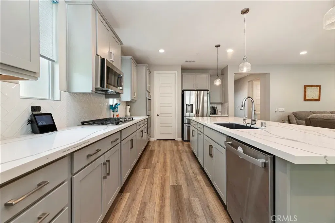
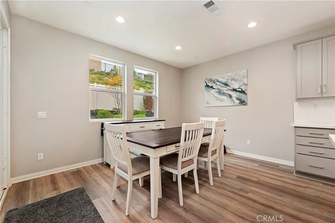
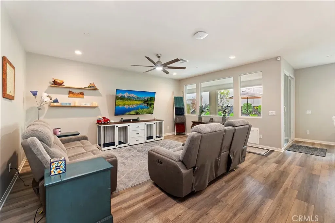
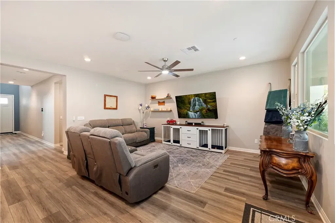
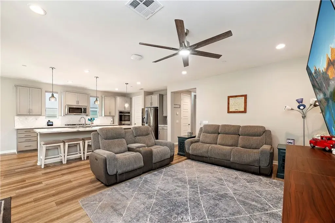
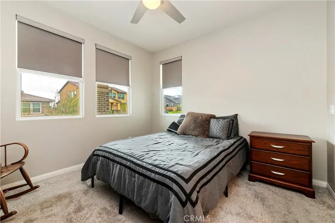
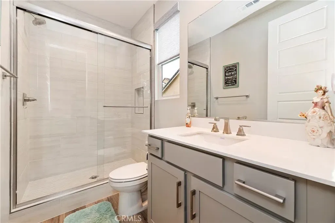
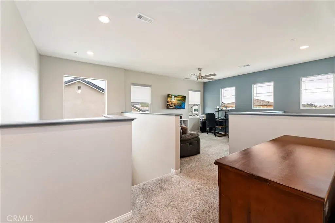
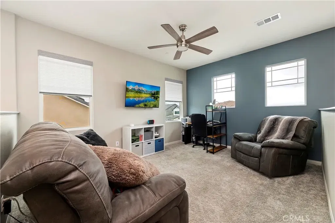
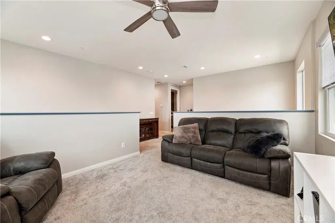
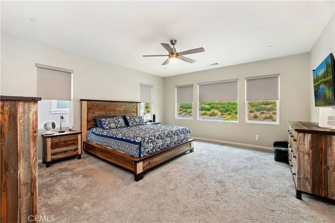
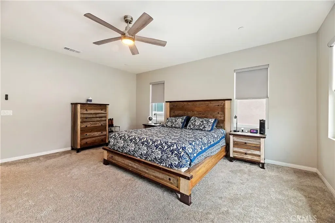
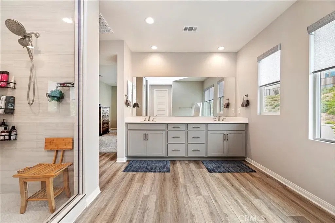
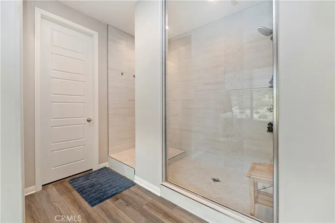
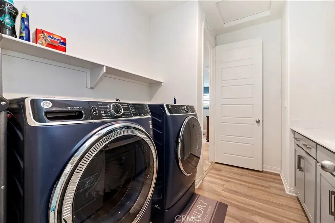
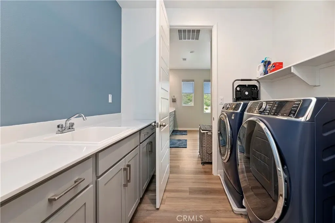
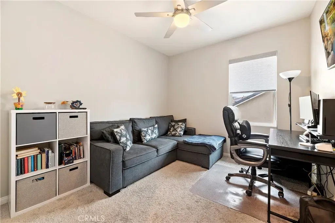
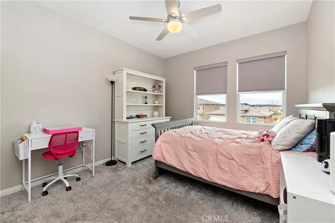
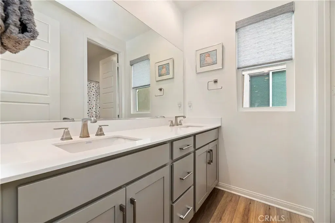
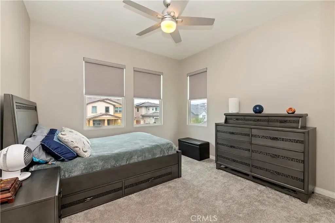
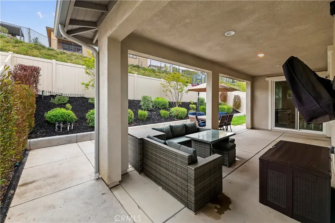
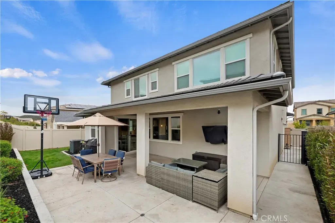
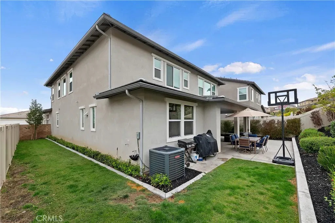
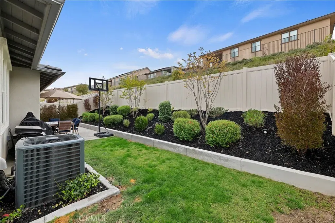
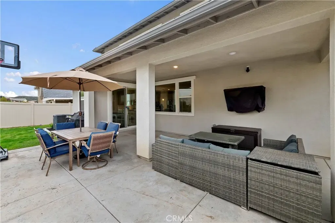
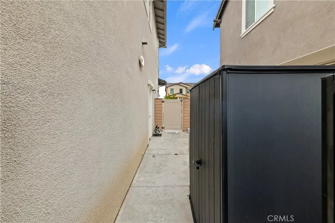
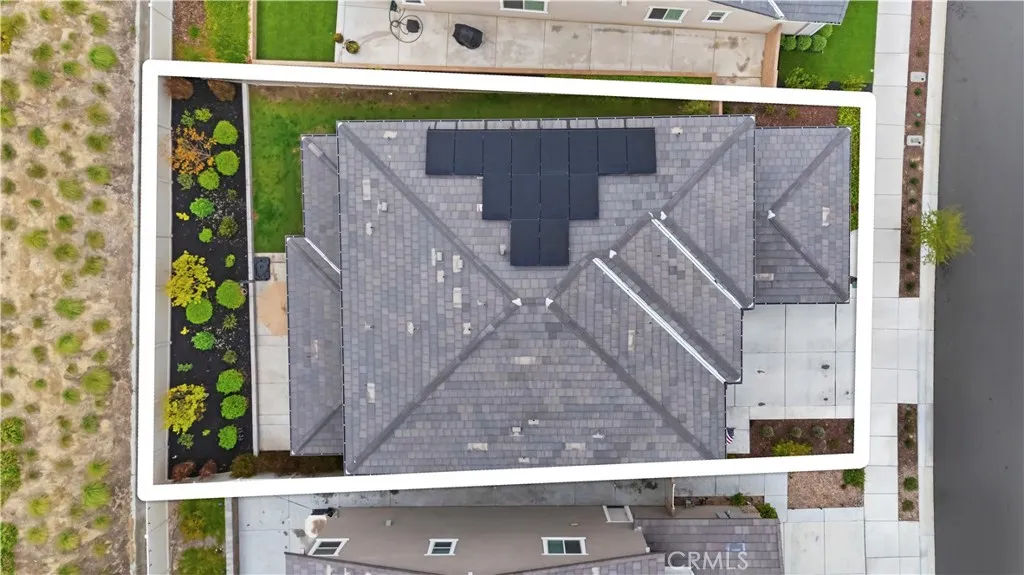
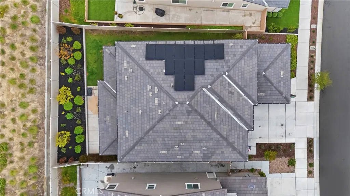
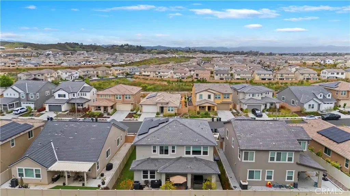
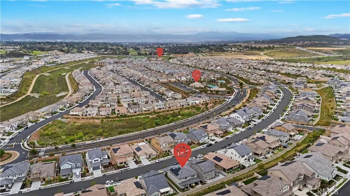
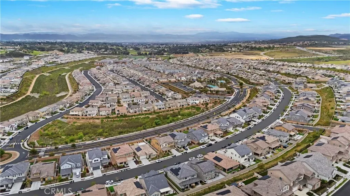
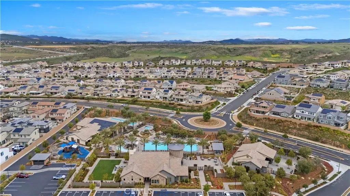
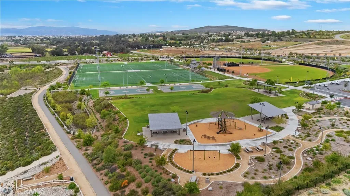
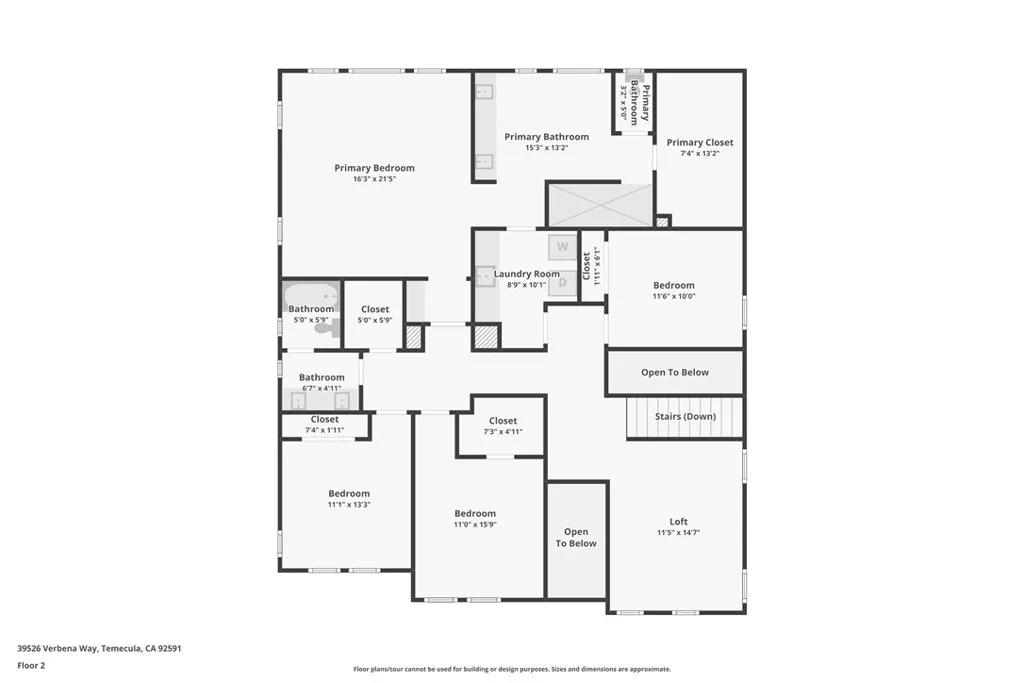
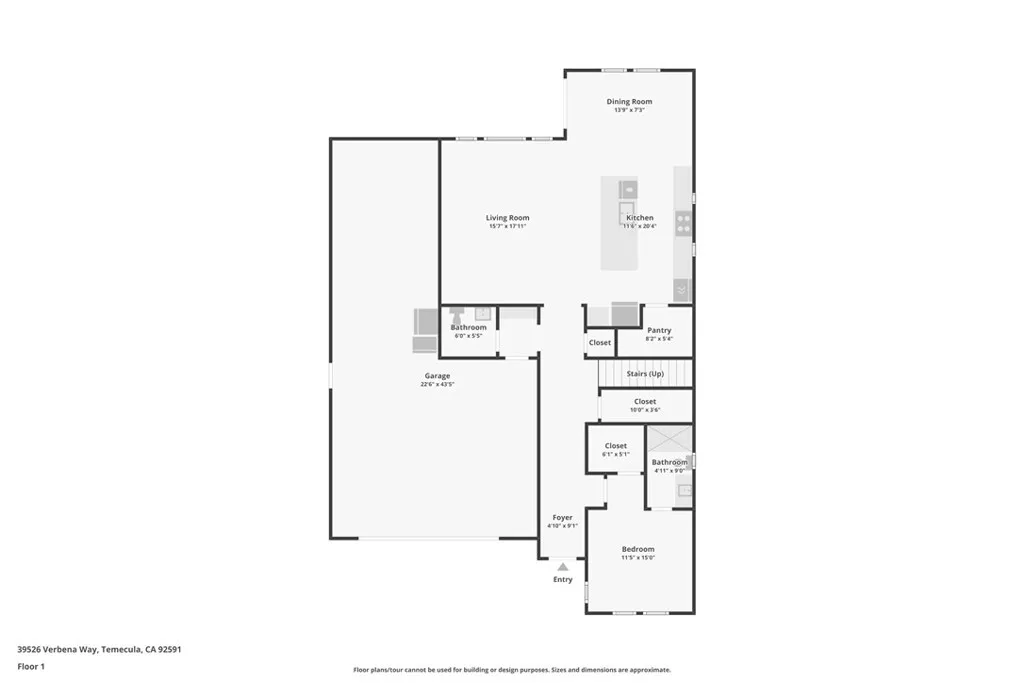
/u.realgeeks.media/murrietarealestatetoday/irelandgroup-logo-horizontal-400x90.png)