28184 Tierra Vista Rd, Temecula, CA 92592
- $840,000
- 5
- BD
- 3
- BA
- 3,086
- SqFt
- List Price
- $840,000
- Price Change
- ▼ $50,000 1749816074
- Status
- ACTIVE UNDER CONTRACT
- MLS#
- NP25105101
- Bedrooms
- 5
- Bathrooms
- 3
- Living Sq. Ft
- 3,086
- Property Type
- Single Family Residential
- Year Built
- 1996
Property Description
Dramatic Price Drop on this turnkey home in a prime neighborhood! Major discount on this Fully Updated & Move-In Ready House! Welcome to this beautifully 5-bedroom, 3-bathroom home offering 3,086 sq ft of spacious living on an extra large 10,890sqft lot w/ RV parking. Nestled in a highly desirable neighborhood, this home combines thoughtful upgrades, elegant finishes, and modern comfortsall designed with meticulous attention to detail. Step through the double-door entry into an open floorplan with soaring ceilings and an abundance of natural light. All new flooring throughout, fresh interior paint, and upgraded lightingincluding recessed can lighting in the kitchencreate a bright and contemporary feel. Every room has been refreshed, including new baseboards, ceiling fans, and light switch covers throughout. The heart of the home is the fully remodeled kitchen, complete with granite countertops and a seamless connection to the family room, where you'll find a beautifully re-faced stone fireplace and new sliding glass doors leading to the backyard. Downstairs, a conveniently located bedroom offers flexible space for guests or multigenerational living. Upstairs, the spacious master suite features a new tub and shower, and all bathrooms have been upgraded with granite countertops and new fixtures. A state-of-the-art air conditioning unit ensures year-round comfort. Step outside to a low-maintenance, drought-tolerant front and backyard with all-new DG landscaping, custom concrete work, and a covered back patioperfect for entertaining. The garage includes a new opener on the smal Dramatic Price Drop on this turnkey home in a prime neighborhood! Major discount on this Fully Updated & Move-In Ready House! Welcome to this beautifully 5-bedroom, 3-bathroom home offering 3,086 sq ft of spacious living on an extra large 10,890sqft lot w/ RV parking. Nestled in a highly desirable neighborhood, this home combines thoughtful upgrades, elegant finishes, and modern comfortsall designed with meticulous attention to detail. Step through the double-door entry into an open floorplan with soaring ceilings and an abundance of natural light. All new flooring throughout, fresh interior paint, and upgraded lightingincluding recessed can lighting in the kitchencreate a bright and contemporary feel. Every room has been refreshed, including new baseboards, ceiling fans, and light switch covers throughout. The heart of the home is the fully remodeled kitchen, complete with granite countertops and a seamless connection to the family room, where you'll find a beautifully re-faced stone fireplace and new sliding glass doors leading to the backyard. Downstairs, a conveniently located bedroom offers flexible space for guests or multigenerational living. Upstairs, the spacious master suite features a new tub and shower, and all bathrooms have been upgraded with granite countertops and new fixtures. A state-of-the-art air conditioning unit ensures year-round comfort. Step outside to a low-maintenance, drought-tolerant front and backyard with all-new DG landscaping, custom concrete work, and a covered back patioperfect for entertaining. The garage includes a new opener on the small door, a rollaway toolbox, Husky storage cabinets, and a 6-month-old natural gas barbecue, included for your convenience. Enjoy luxuries, such as a dedicated laundry area with dryer hookup. This home truly has it all (including a 3 car garage with ample storage)space, style, and a prime location. Every detail has been considered so you can move right in, including replacing all of the toilets, new interior doors, paint/finishes, and installing a whole-house water filtration system. Never lived-in since the remodel! Come and see it for yourselves!
Additional Information
- View
- Trees/Woods
- Stories
- 2
- Cooling
- Central Air
Mortgage Calculator
Listing courtesy of Listing Agent: George Hanold (949-836-5479) from Listing Office: Times Real Estate CA.

This information is deemed reliable but not guaranteed. You should rely on this information only to decide whether or not to further investigate a particular property. BEFORE MAKING ANY OTHER DECISION, YOU SHOULD PERSONALLY INVESTIGATE THE FACTS (e.g. square footage and lot size) with the assistance of an appropriate professional. You may use this information only to identify properties you may be interested in investigating further. All uses except for personal, non-commercial use in accordance with the foregoing purpose are prohibited. Redistribution or copying of this information, any photographs or video tours is strictly prohibited. This information is derived from the Internet Data Exchange (IDX) service provided by San Diego MLS®. Displayed property listings may be held by a brokerage firm other than the broker and/or agent responsible for this display. The information and any photographs and video tours and the compilation from which they are derived is protected by copyright. Compilation © 2025 San Diego MLS®,
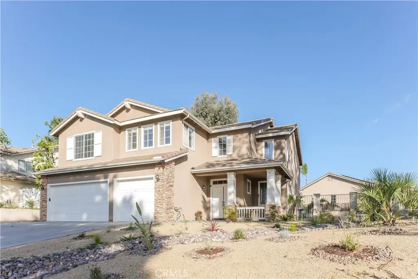
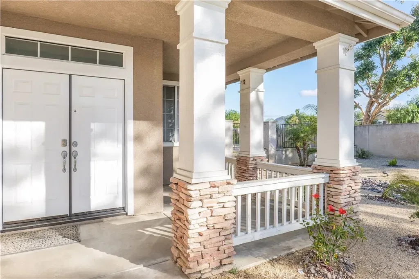
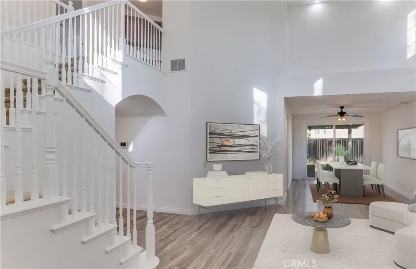
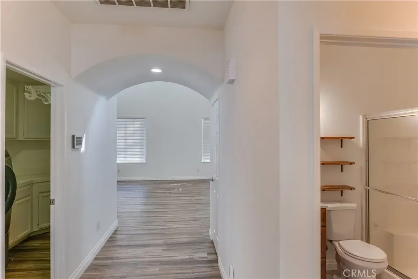
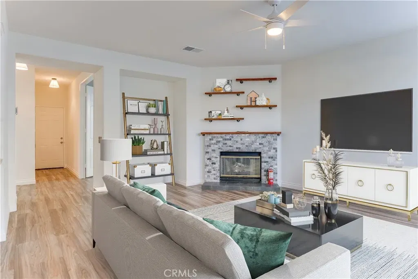
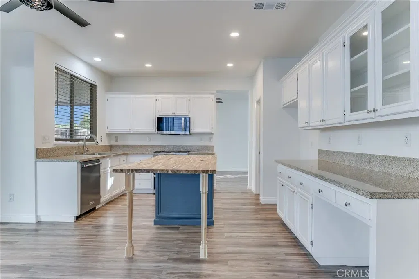
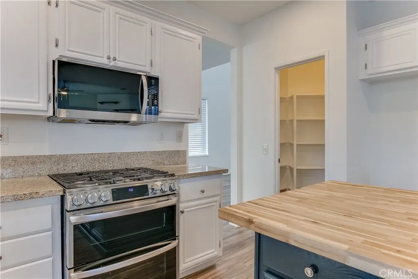
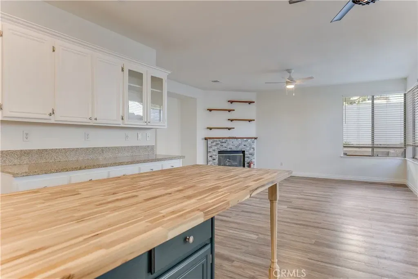
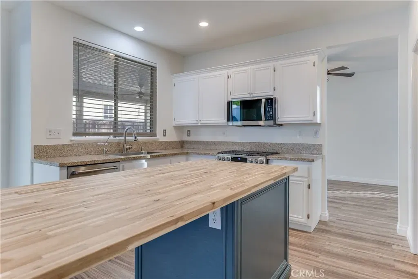
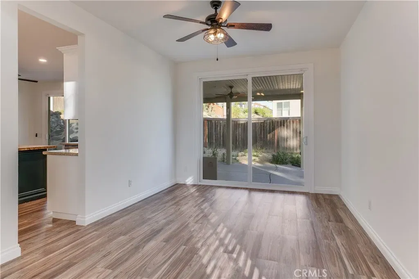
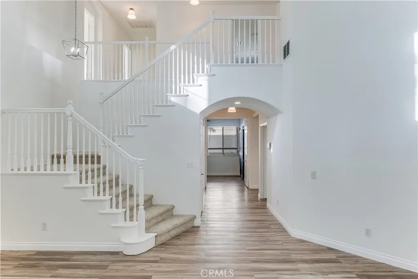
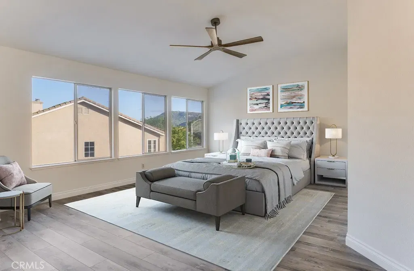
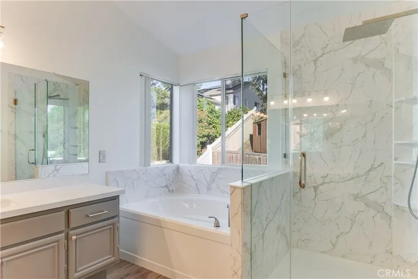
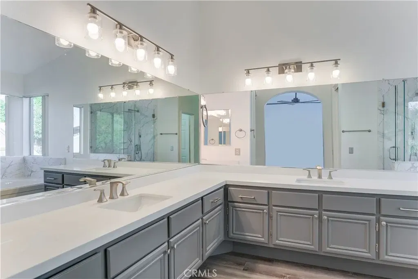
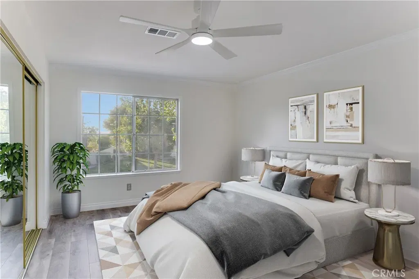
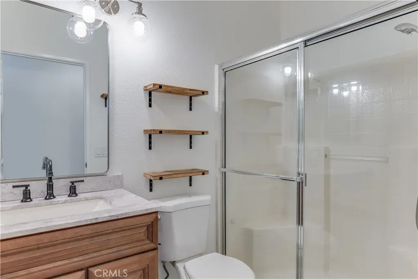
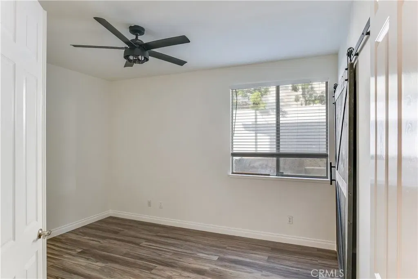
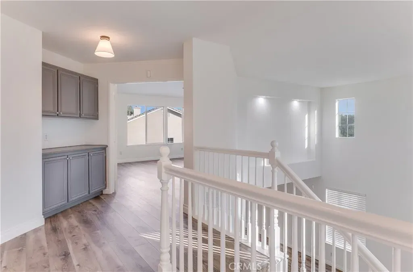
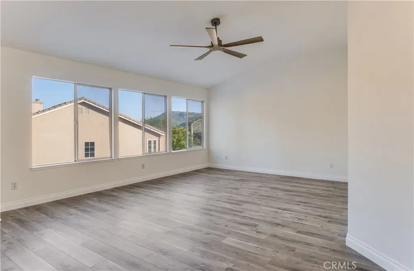
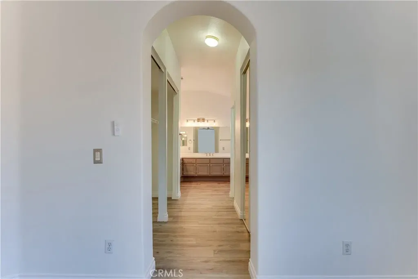
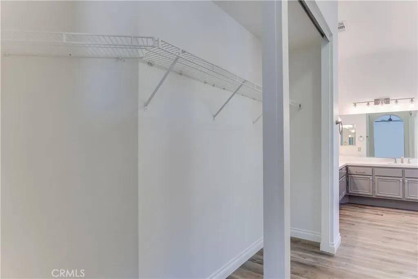
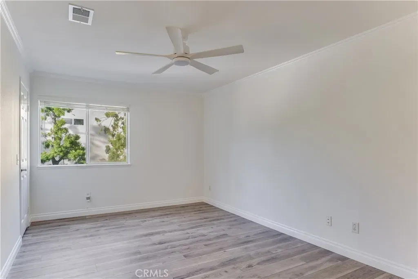
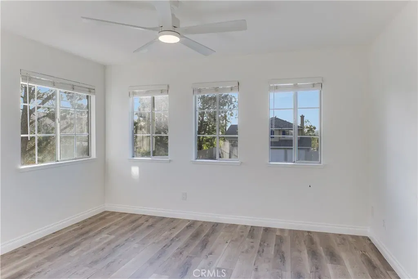
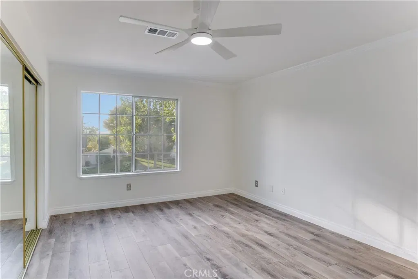
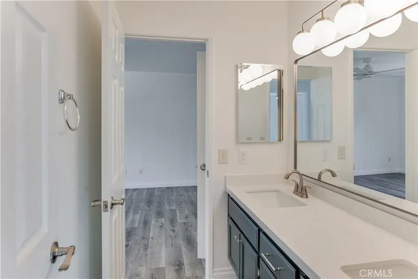
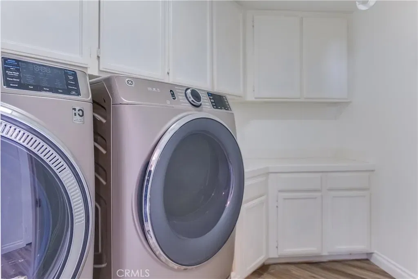
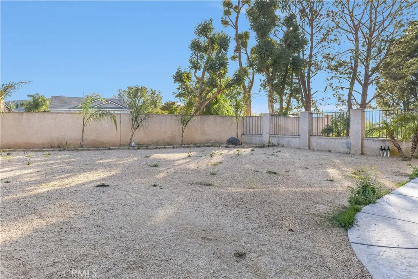
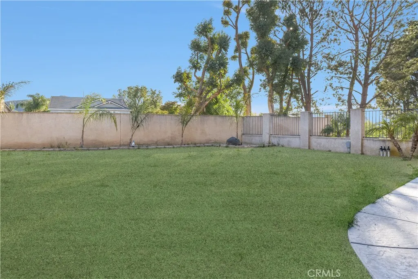
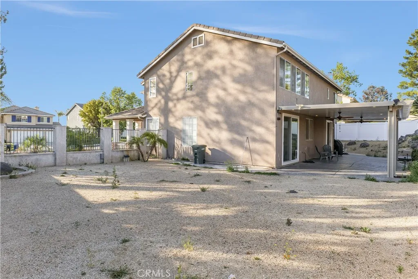
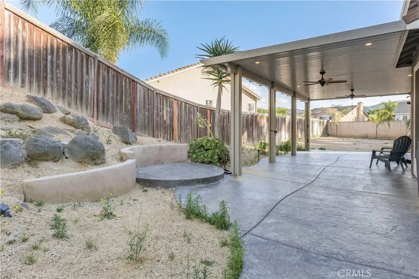
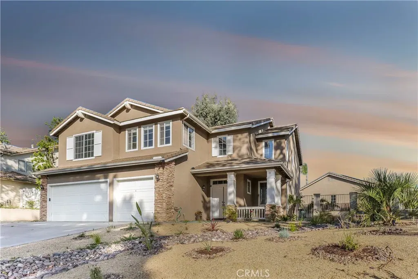
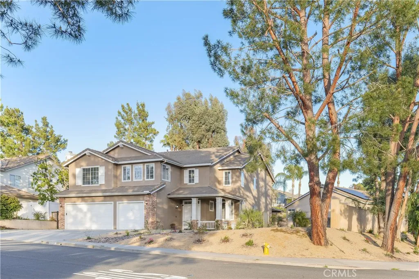
/u.realgeeks.media/murrietarealestatetoday/irelandgroup-logo-horizontal-400x90.png)