16549 Celadon Ct, Chino Hills, CA 91709
- $1,150,000
- 4
- BD
- 3
- BA
- 2,301
- SqFt
- List Price
- $1,150,000
- Price Change
- ▼ $45,000 1755231777
- Status
- ACTIVE UNDER CONTRACT
- MLS#
- TR25156170
- Bedrooms
- 4
- Bathrooms
- 3
- Living Sq. Ft
- 2,301
- Property Type
- Single Family Residential
- Year Built
- 1995
Property Description
Located in a highly desired Chino Hills neighborhood, this4 bedroom plus loft, pool/spa home issituated on a quiet cul-de-sac withextensive upgrades. You will appreciate the elegant, customized woodworkthroughout, including wainscoting, rich wood paneling featuring custom built in closet & shelves in one of the downstairs bedrooms, coffered ceilings, base & crown moldings w/dentil accenting, alcove niches, ornate carved fireplace surround & custom front door.The formal living & dining rooms are spacious and perfect for gatherings. The family room, centered around the custom fireplace, provides an open layout onto thekitchen that featuresa largecenter island, tile countertops, decorative tile back-splash &offers plenty of storage. This floor planfeaturesa downstairs bedroom with easy access to the upgraded 3/4 bathroom and the home's 4th bedroom currently being used as a den. Upstairs has a spacious loft that's perfect for an at home office.The primary bedroom has dramatic high ceilings with anensuite bath featuringdual sink vanity, separate soaking tub, walk in shower & a walk in closet. The secondary upstairs bedroom has built-in shelving for extra storage or displays & directaccess to a full bathroom. The private backyard features asparkling pool & spa, an alumawood covered patio and offers plenty of room for entertaining. You don't want to miss the opportunity to make this your Dream Home! Located in a highly desired Chino Hills neighborhood, this4 bedroom plus loft, pool/spa home issituated on a quiet cul-de-sac withextensive upgrades. You will appreciate the elegant, customized woodworkthroughout, including wainscoting, rich wood paneling featuring custom built in closet & shelves in one of the downstairs bedrooms, coffered ceilings, base & crown moldings w/dentil accenting, alcove niches, ornate carved fireplace surround & custom front door.The formal living & dining rooms are spacious and perfect for gatherings. The family room, centered around the custom fireplace, provides an open layout onto thekitchen that featuresa largecenter island, tile countertops, decorative tile back-splash &offers plenty of storage. This floor planfeaturesa downstairs bedroom with easy access to the upgraded 3/4 bathroom and the home's 4th bedroom currently being used as a den. Upstairs has a spacious loft that's perfect for an at home office.The primary bedroom has dramatic high ceilings with anensuite bath featuringdual sink vanity, separate soaking tub, walk in shower & a walk in closet. The secondary upstairs bedroom has built-in shelving for extra storage or displays & directaccess to a full bathroom. The private backyard features asparkling pool & spa, an alumawood covered patio and offers plenty of room for entertaining. You don't want to miss the opportunity to make this your Dream Home!
Additional Information
- View
- Mountain(s)
- Stories
- 2
- Cooling
- Central Air
Mortgage Calculator
Listing courtesy of Listing Agent: John Balsz () from Listing Office: King Realty Group Inc.

This information is deemed reliable but not guaranteed. You should rely on this information only to decide whether or not to further investigate a particular property. BEFORE MAKING ANY OTHER DECISION, YOU SHOULD PERSONALLY INVESTIGATE THE FACTS (e.g. square footage and lot size) with the assistance of an appropriate professional. You may use this information only to identify properties you may be interested in investigating further. All uses except for personal, non-commercial use in accordance with the foregoing purpose are prohibited. Redistribution or copying of this information, any photographs or video tours is strictly prohibited. This information is derived from the Internet Data Exchange (IDX) service provided by San Diego MLS®. Displayed property listings may be held by a brokerage firm other than the broker and/or agent responsible for this display. The information and any photographs and video tours and the compilation from which they are derived is protected by copyright. Compilation © 2025 San Diego MLS®,
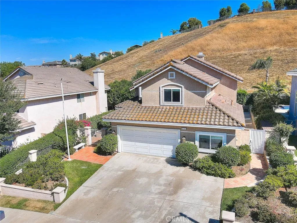
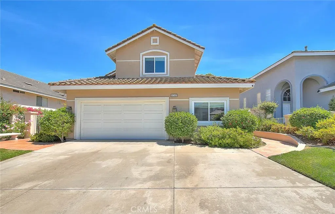
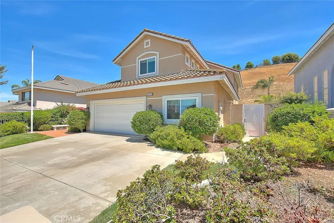
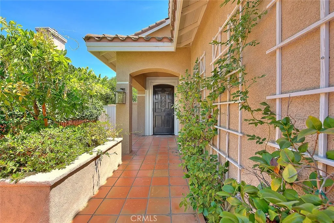
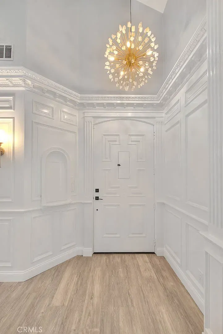
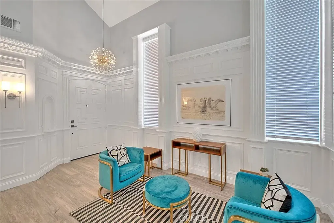
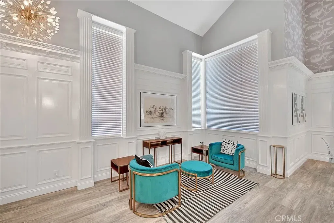
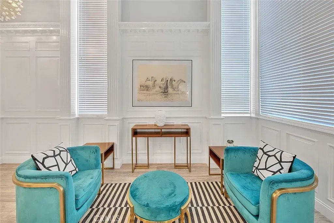
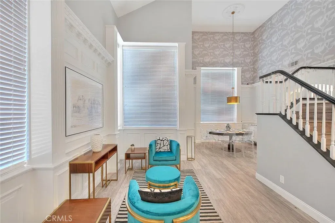
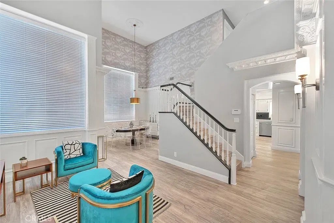
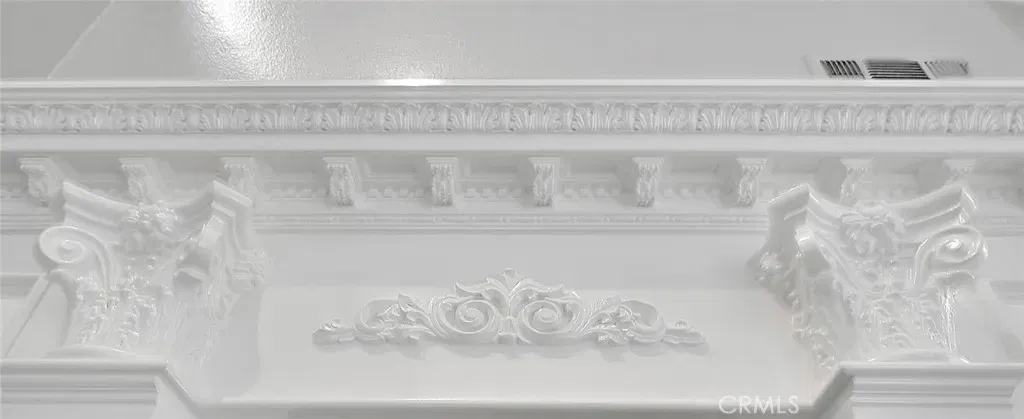
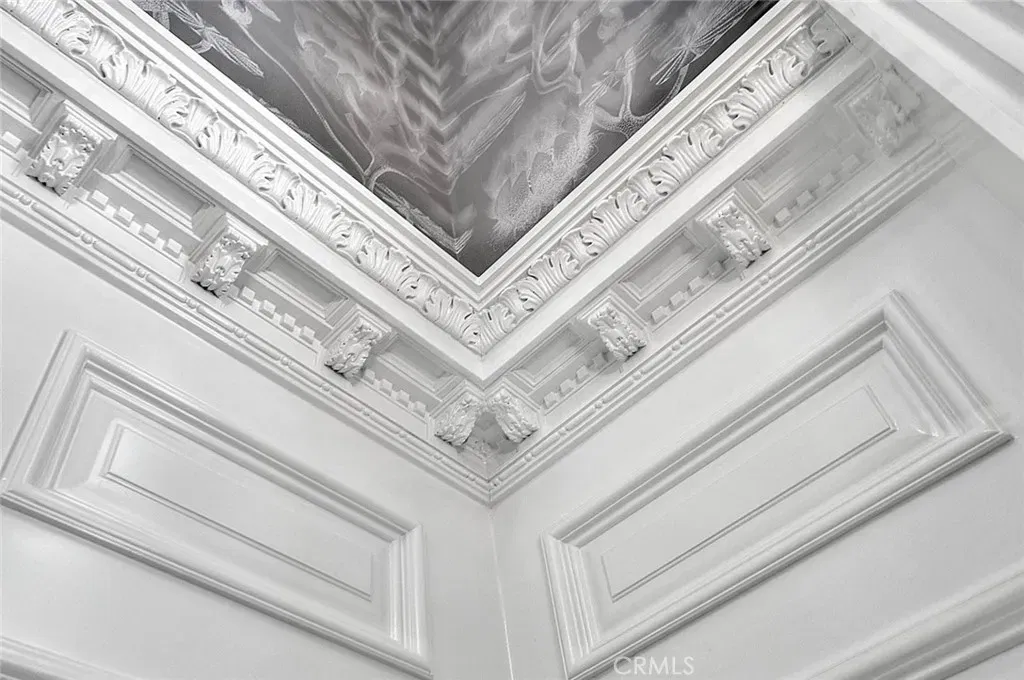
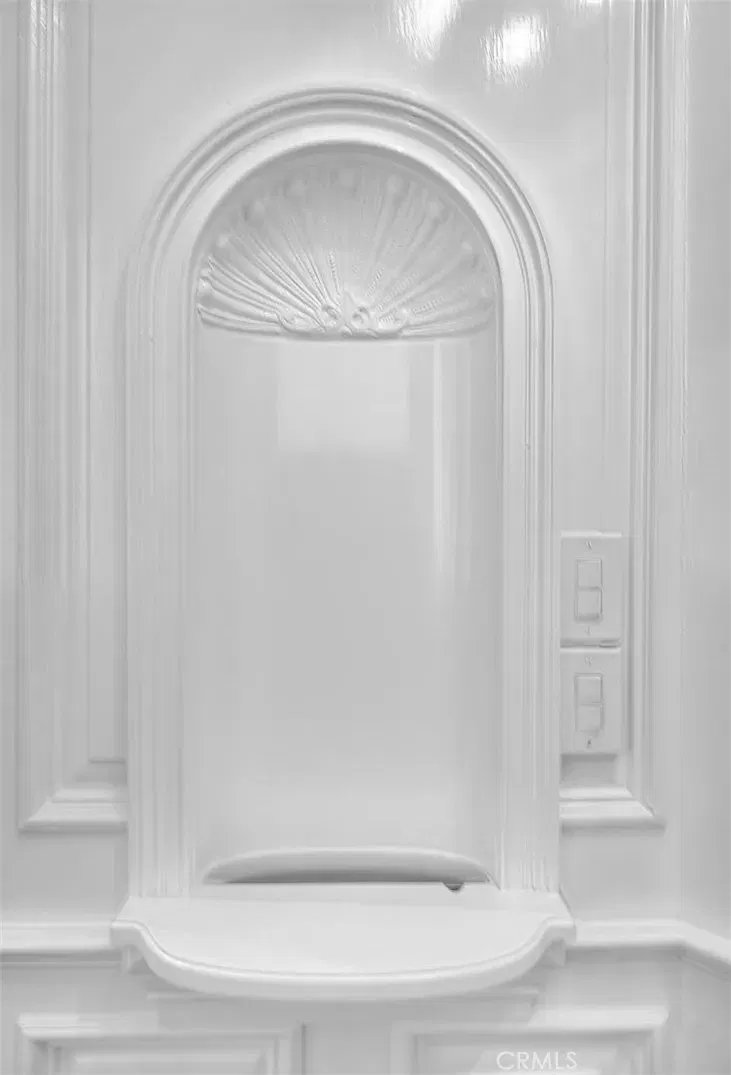
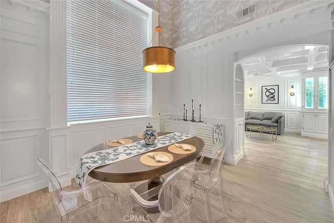
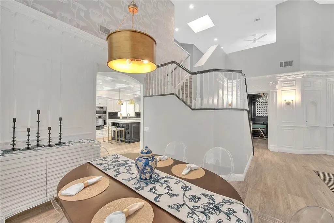
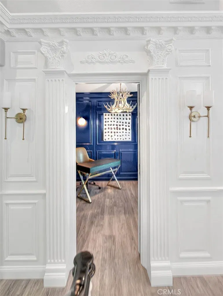
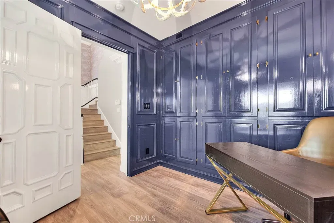
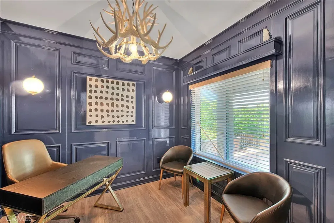
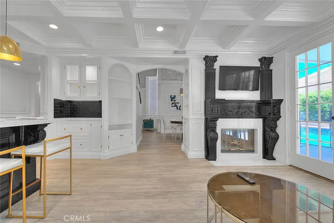
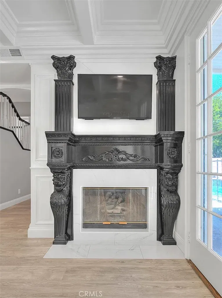
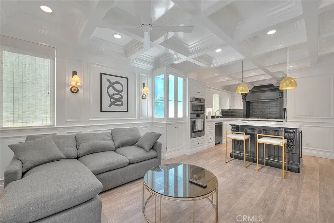
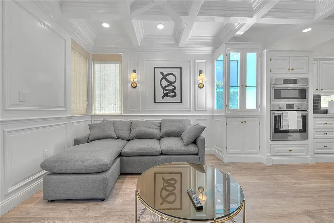
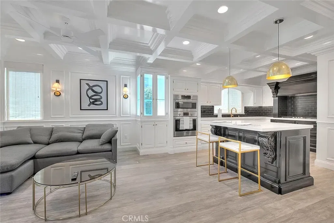
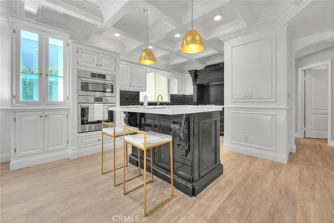
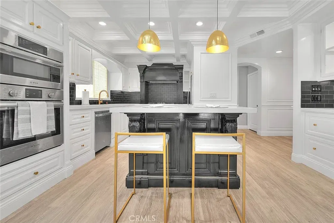
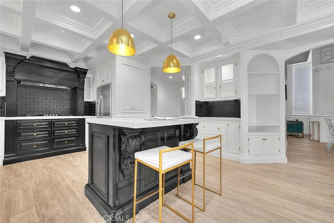
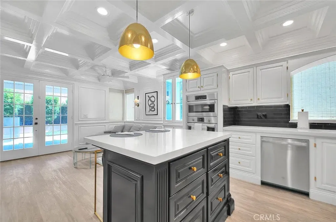
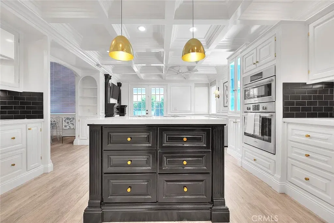
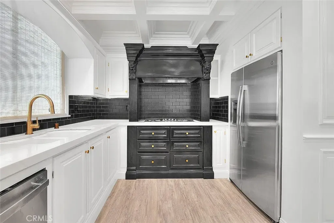
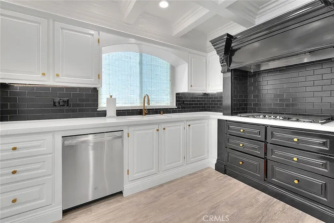
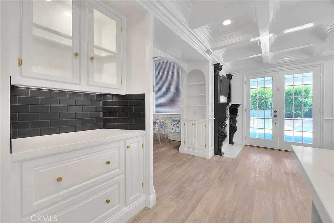
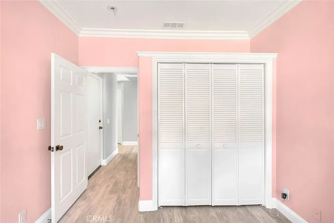
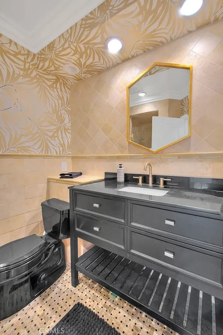
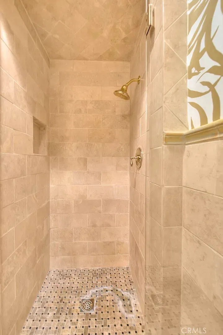
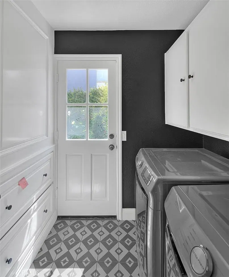
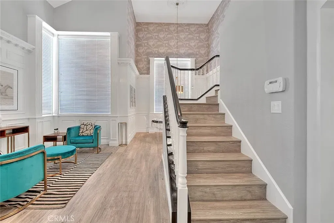
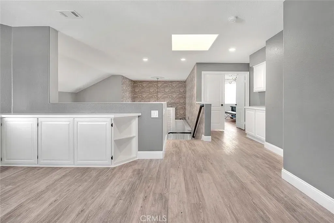
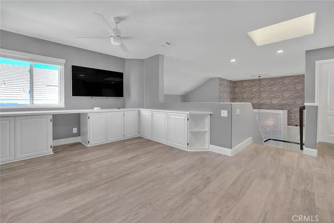
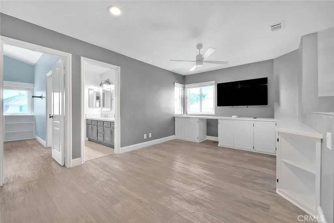
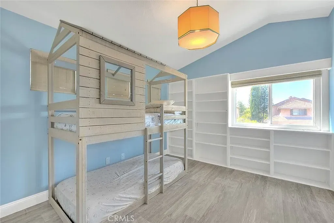
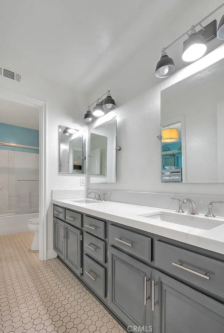
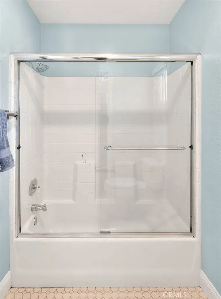
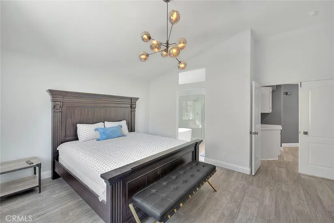
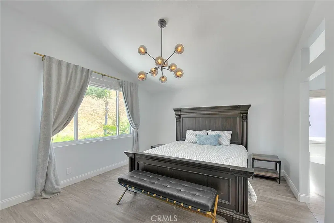
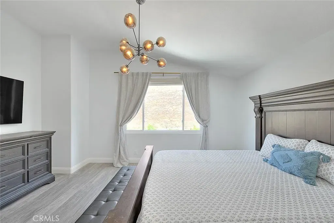
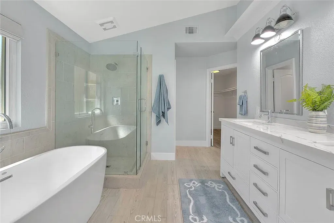
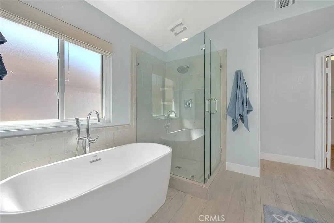
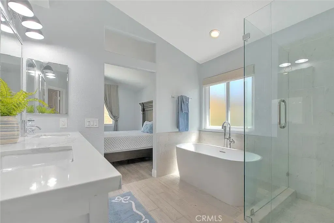
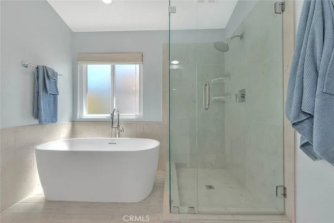
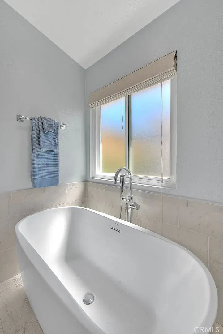
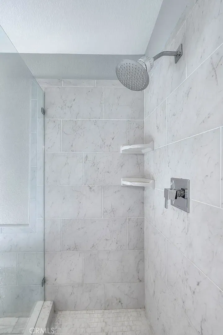
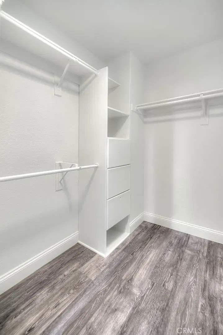
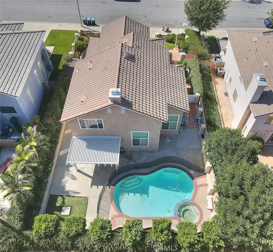
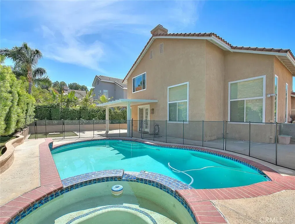
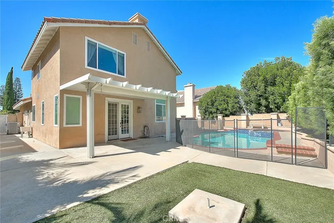
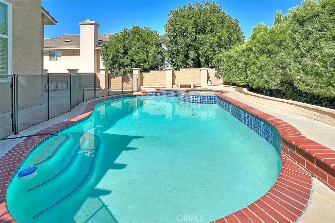
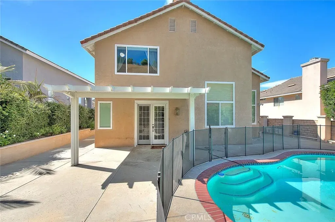
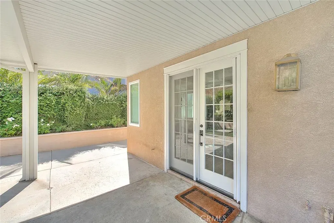
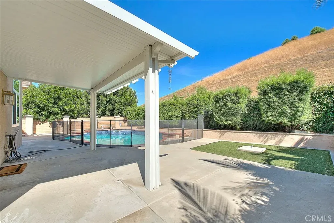
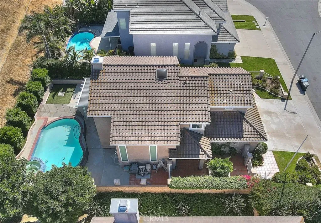
/u.realgeeks.media/murrietarealestatetoday/irelandgroup-logo-horizontal-400x90.png)