5176 Glenview St, Chino Hills, CA 91709
- $1,650,000
- 4
- BD
- 3
- BA
- 3,530
- SqFt
- List Price
- $1,650,000
- Status
- ACTIVE
- MLS#
- PW25108619
- Bedrooms
- 4
- Bathrooms
- 3
- Living Sq. Ft
- 3,530
- Property Type
- Single Family Residential
- Year Built
- 2005
Property Description
Elegant 4-Bedroom View Home in Prestigious Sycamore Heights, Chino Hills Welcome to 5176 Glenview Street, a stunning and move-in-ready residence nestled in the highly desirable community of Sycamore Heights in Chino Hills. Built in 2005, this spacious single-family home offers 4 bedrooms, 3 full bathrooms, and an expansive 3,530 sq. ft. of living space on a generous 6,434 sq. ft. lot. With breathtaking panoramic views of Chino Hills State Park and majestic rolling hills, this property is truly a rare find. Step inside to discover a thoughtfully designed floor plan with one bedroom and a full bathroom on the main floor, perfect for guests or in-laws. The home features fresh interior paint, brand new carpet, and stylish recessed lighting throughout. The grand living areas include a welcoming formal living room, a spacious formal dining room with courtyard views, and a large family room that opens to the chefs kitchen. The kitchen is a true centerpiece, offering a center island, granite countertops, dual ovens, a built-in Sub-Zero refrigerator, cooktop, walk-in pantry, and an abundance of cabinet spaceideal for any culinary enthusiast. Upstairs, the home features three additional bedrooms, including an impressive primary suite with sweeping views, a luxurious soaking tub, walk-in shower, private water closet, and two oversized walk-in closets. A massive upstairs game room provides additional space for entertainment or a home office. The backyard is your private oasis, complete with a built-in grill, waterfall fountain, blooming roses, a lush lawn, and gated privacyperfect for Elegant 4-Bedroom View Home in Prestigious Sycamore Heights, Chino Hills Welcome to 5176 Glenview Street, a stunning and move-in-ready residence nestled in the highly desirable community of Sycamore Heights in Chino Hills. Built in 2005, this spacious single-family home offers 4 bedrooms, 3 full bathrooms, and an expansive 3,530 sq. ft. of living space on a generous 6,434 sq. ft. lot. With breathtaking panoramic views of Chino Hills State Park and majestic rolling hills, this property is truly a rare find. Step inside to discover a thoughtfully designed floor plan with one bedroom and a full bathroom on the main floor, perfect for guests or in-laws. The home features fresh interior paint, brand new carpet, and stylish recessed lighting throughout. The grand living areas include a welcoming formal living room, a spacious formal dining room with courtyard views, and a large family room that opens to the chefs kitchen. The kitchen is a true centerpiece, offering a center island, granite countertops, dual ovens, a built-in Sub-Zero refrigerator, cooktop, walk-in pantry, and an abundance of cabinet spaceideal for any culinary enthusiast. Upstairs, the home features three additional bedrooms, including an impressive primary suite with sweeping views, a luxurious soaking tub, walk-in shower, private water closet, and two oversized walk-in closets. A massive upstairs game room provides additional space for entertainment or a home office. The backyard is your private oasis, complete with a built-in grill, waterfall fountain, blooming roses, a lush lawn, and gated privacyperfect for entertaining or relaxing while taking in the stunning landscape. Additional features include: Upstairs laundry room with built-in storage 3-car attached garage + ample driveway parking Dual-zone A/C and heating Award-winning Chino Valley Unified School District Close proximity to shopping, parks, and top-rated schools This is your opportunity to own a turnkey home with unparalleled views in one of Chino Hills' most prestigious neighborhoods. Schedule your private tour today!
Additional Information
- View
- Mountain(s), Neighborhood
- Stories
- 2
- Cooling
- Central Air
Mortgage Calculator
Listing courtesy of Listing Agent: Samuel Mikhail (562-805-9063) from Listing Office: The New City Realty.

This information is deemed reliable but not guaranteed. You should rely on this information only to decide whether or not to further investigate a particular property. BEFORE MAKING ANY OTHER DECISION, YOU SHOULD PERSONALLY INVESTIGATE THE FACTS (e.g. square footage and lot size) with the assistance of an appropriate professional. You may use this information only to identify properties you may be interested in investigating further. All uses except for personal, non-commercial use in accordance with the foregoing purpose are prohibited. Redistribution or copying of this information, any photographs or video tours is strictly prohibited. This information is derived from the Internet Data Exchange (IDX) service provided by San Diego MLS®. Displayed property listings may be held by a brokerage firm other than the broker and/or agent responsible for this display. The information and any photographs and video tours and the compilation from which they are derived is protected by copyright. Compilation © 2025 San Diego MLS®,
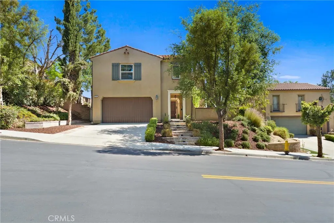
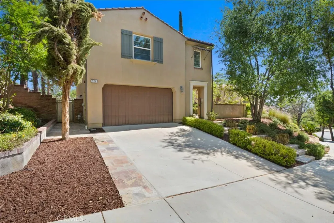
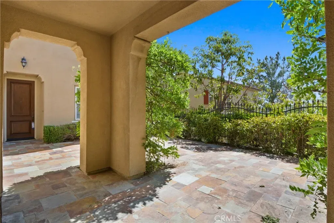
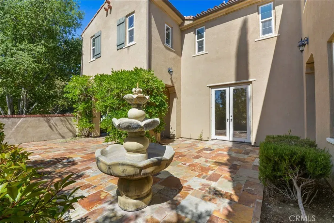
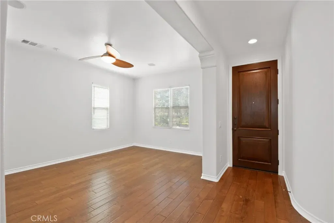
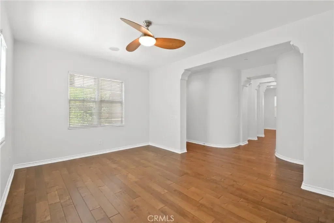
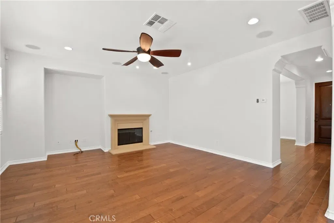
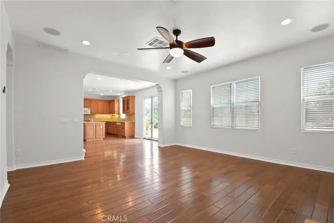
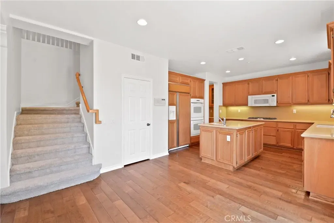
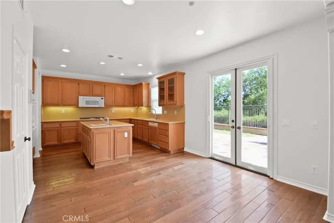
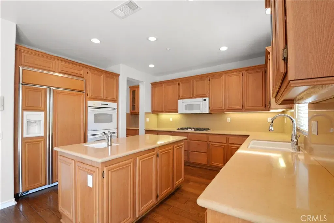
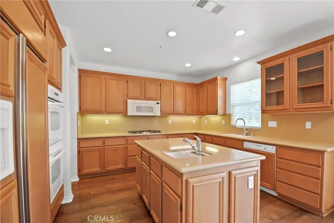
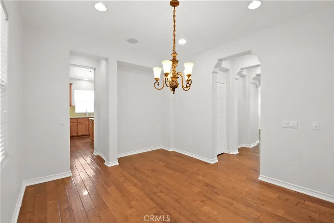
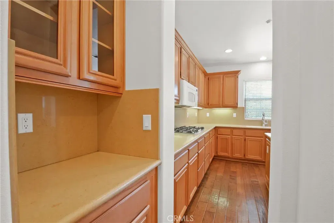
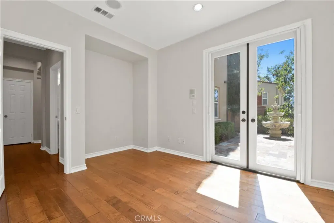
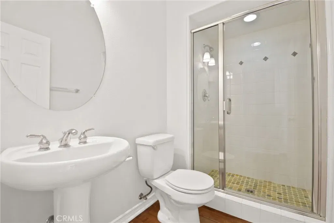
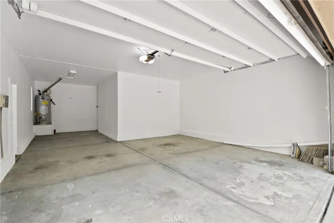
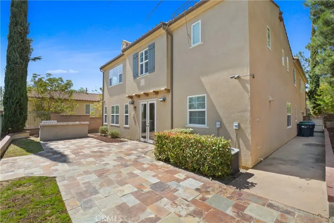
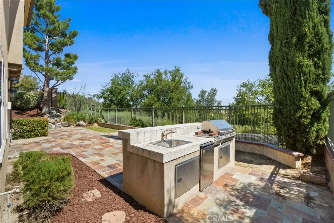
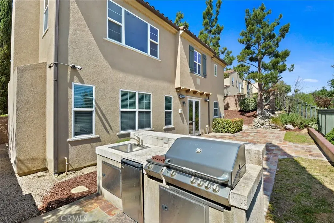
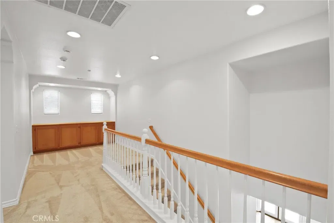
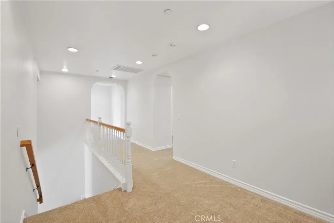
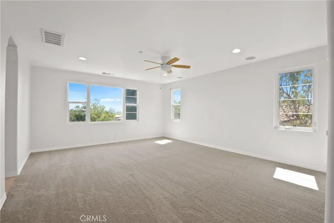
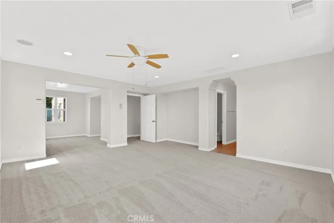
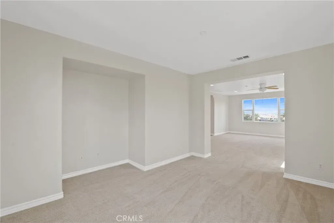
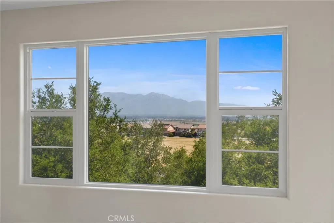
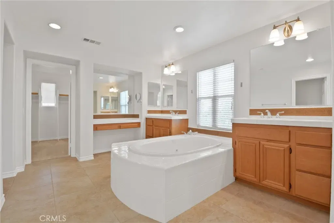
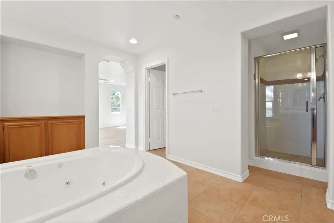
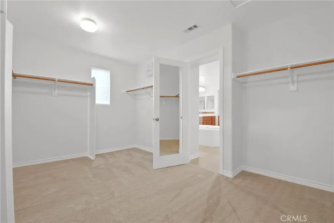
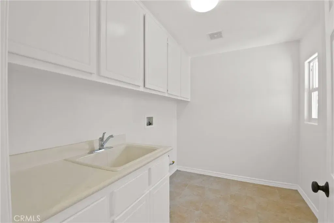
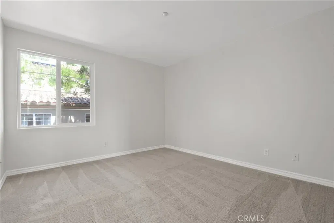
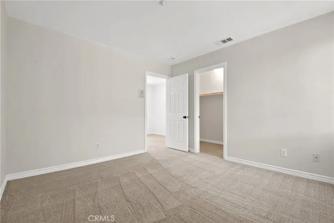
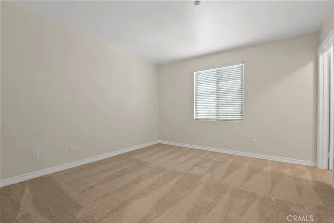
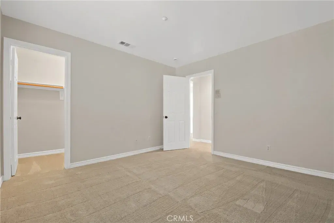
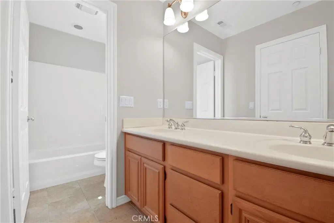
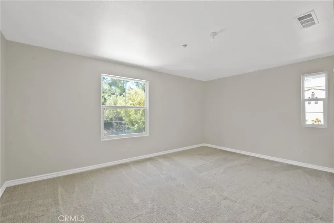
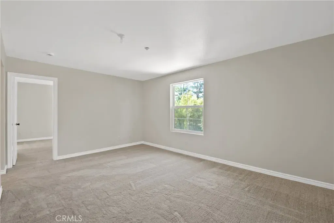
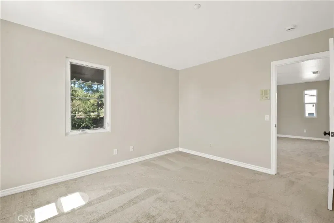
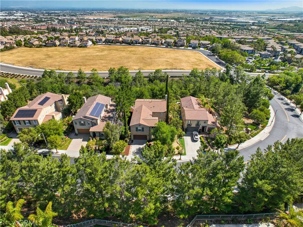
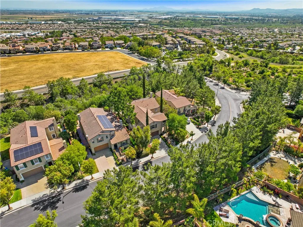
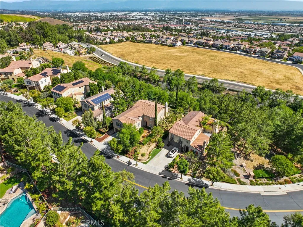
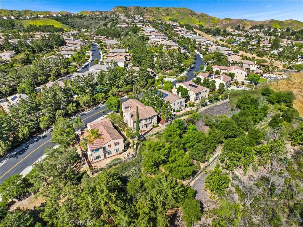
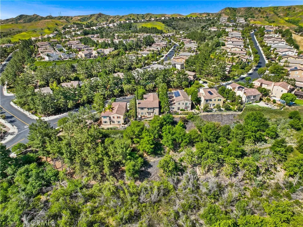
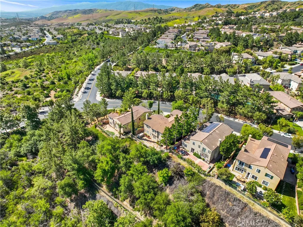
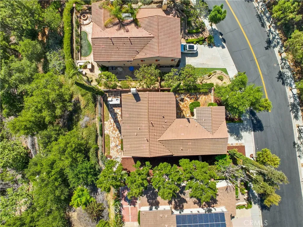
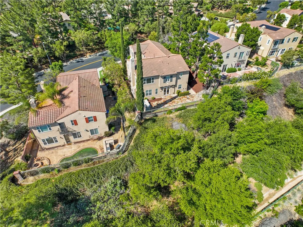
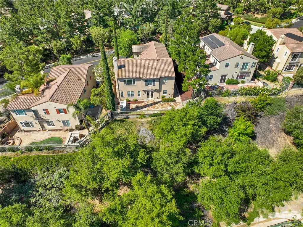
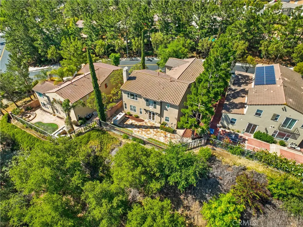
/u.realgeeks.media/murrietarealestatetoday/irelandgroup-logo-horizontal-400x90.png)