1411 Rancho Hills Dr, Chino Hills, CA 91709
- $1,249,888
- 5
- BD
- 3
- BA
- 2,450
- SqFt
- List Price
- $1,249,888
- Status
- ACTIVE
- MLS#
- CV25186280
- Bedrooms
- 5
- Bathrooms
- 3
- Living Sq. Ft
- 2,450
- Property Type
- Single Family Residential
- Year Built
- 1995
Property Description
Exquisite Chino Hills 5-Bedroom Home on a Premier Street. Nestled on one of Chino Hills most sought-after streets, this recently updated 5-bedroom, 3-bathroom residence offers the perfect blend of elegance, comfort, and functionalityideal for multi-generational living with a full downstairs bedroom and bath for guests or extended family. Upon entry, you are welcomed by luxurious marble tile flooring throughout the main level and soaring two-story ceilings in the formal living and dining rooms. Abundant natural light streams through expansive picture windows and upper-level windows, creating a bright and inviting ambiance. The recently remodeled chefs kitchen is a showpiece, featuring a center island with storage, custom cabinetry with frosted glass uppers, sleek hardware, warm stacked-stone backsplash, matte black appliances, a white fireclay farmhouse sink, gooseneck faucet with filtered water dispenser, fluted floating shelves, recessed lighting, under-cabinet illumination, and a charming bay window. The kitchen seamlessly opens to the informal dining area and a cozy family room enhanced by a gas fireplace. The main level also includes a guest bedroom, full bathroom, and a well-appointed laundry room with wash basin, cabinetry, and ample storage. Upstairs, a spacious landing with additional storage leads to four bedrooms, including the luxurious primary suite. The oversized primary bedroom showcases a large picture window with serene backyard views framed by plantation shutters. The spa-inspired en suite bath features dual vanities, stylish lighting, a soaking tub, separa Exquisite Chino Hills 5-Bedroom Home on a Premier Street. Nestled on one of Chino Hills most sought-after streets, this recently updated 5-bedroom, 3-bathroom residence offers the perfect blend of elegance, comfort, and functionalityideal for multi-generational living with a full downstairs bedroom and bath for guests or extended family. Upon entry, you are welcomed by luxurious marble tile flooring throughout the main level and soaring two-story ceilings in the formal living and dining rooms. Abundant natural light streams through expansive picture windows and upper-level windows, creating a bright and inviting ambiance. The recently remodeled chefs kitchen is a showpiece, featuring a center island with storage, custom cabinetry with frosted glass uppers, sleek hardware, warm stacked-stone backsplash, matte black appliances, a white fireclay farmhouse sink, gooseneck faucet with filtered water dispenser, fluted floating shelves, recessed lighting, under-cabinet illumination, and a charming bay window. The kitchen seamlessly opens to the informal dining area and a cozy family room enhanced by a gas fireplace. The main level also includes a guest bedroom, full bathroom, and a well-appointed laundry room with wash basin, cabinetry, and ample storage. Upstairs, a spacious landing with additional storage leads to four bedrooms, including the luxurious primary suite. The oversized primary bedroom showcases a large picture window with serene backyard views framed by plantation shutters. The spa-inspired en suite bath features dual vanities, stylish lighting, a soaking tub, separate shower, private water closet, and a generous walk-in closet. Three additional bedrooms, all with updated mirrored closet doors, complete the second floor. Significant recent upgrades include a new TRANE central heating and air conditioning system and a newer water heater. A 3-car garage with direct access adds convenience. The expansive backyard is truly a highlight, offering custom concrete work, an elevated dining pad (ideal for a spa or pergola), mature trees, vibrant flowering plants, & an impressive array of fruit trees and plants including avocado, mango, guava, mandarin orange, navel orange, seedless lime, fuji apple, Asian pear, plumeria, blackberry, raspberry, blueberry, and more. Located just minutes from Ayala High School, Veterans Park, Community Park and The Shoppes at Chino Hills, this remarkable property combines luxury living with everyday convenience. WELCOME HOME
Additional Information
- View
- Trees/Woods
- Stories
- 2
- Roof
- Tile/Clay
- Cooling
- Central Air
Mortgage Calculator
Listing courtesy of Listing Agent: John Algattas (626-262-1015) from Listing Office: RE/MAX TOP PRODUCERS.

This information is deemed reliable but not guaranteed. You should rely on this information only to decide whether or not to further investigate a particular property. BEFORE MAKING ANY OTHER DECISION, YOU SHOULD PERSONALLY INVESTIGATE THE FACTS (e.g. square footage and lot size) with the assistance of an appropriate professional. You may use this information only to identify properties you may be interested in investigating further. All uses except for personal, non-commercial use in accordance with the foregoing purpose are prohibited. Redistribution or copying of this information, any photographs or video tours is strictly prohibited. This information is derived from the Internet Data Exchange (IDX) service provided by San Diego MLS®. Displayed property listings may be held by a brokerage firm other than the broker and/or agent responsible for this display. The information and any photographs and video tours and the compilation from which they are derived is protected by copyright. Compilation © 2025 San Diego MLS®,
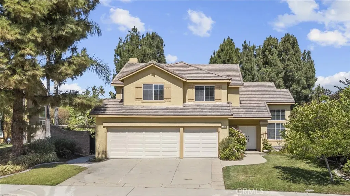
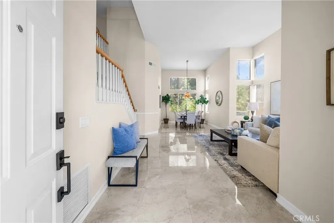
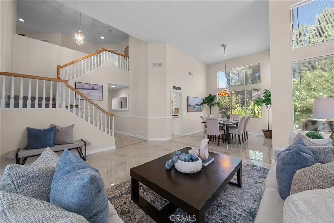
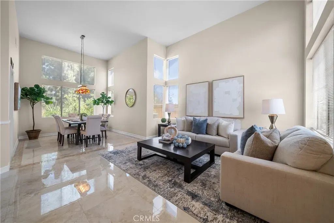
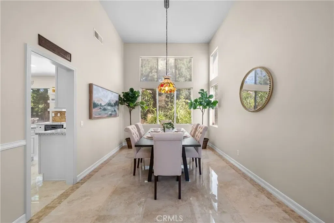
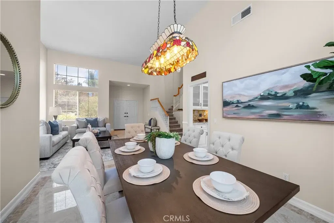
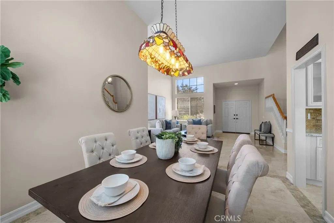
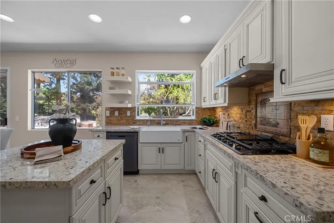
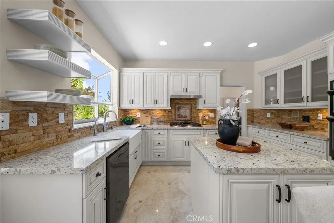
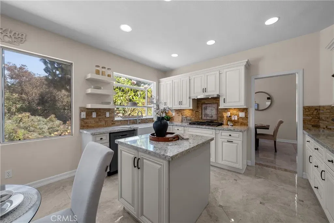
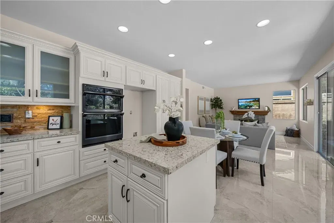
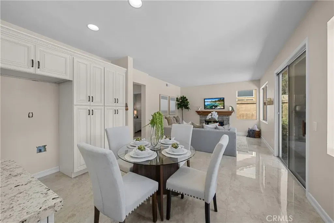
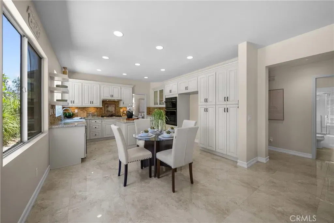
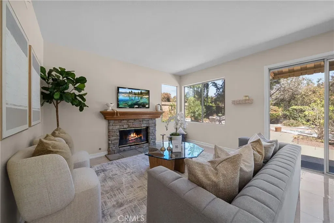
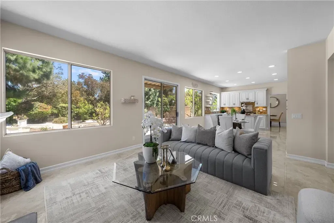
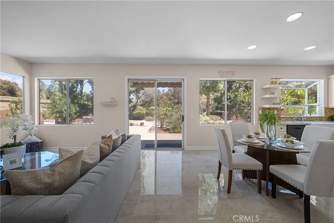
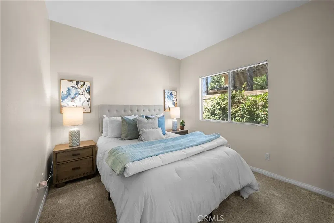
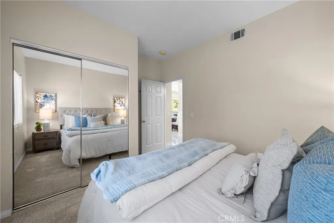
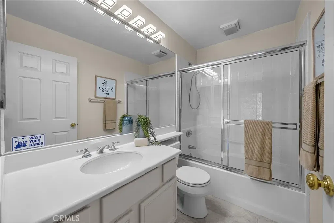
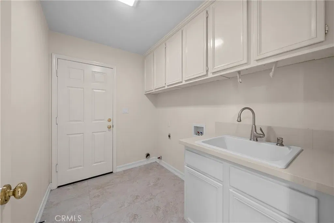
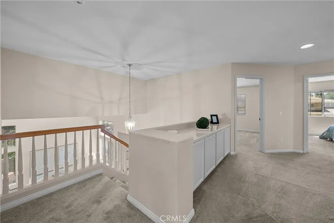
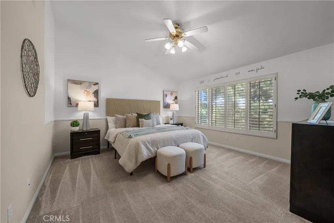
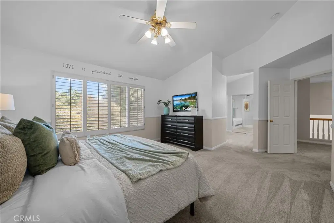
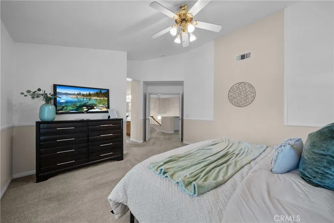
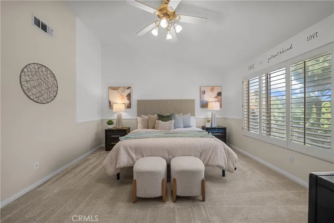
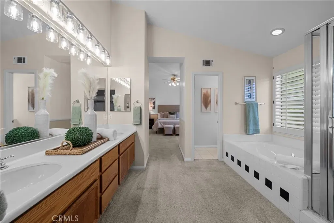
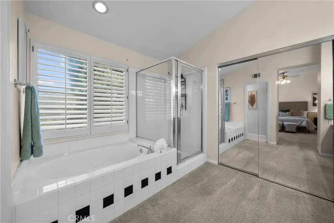
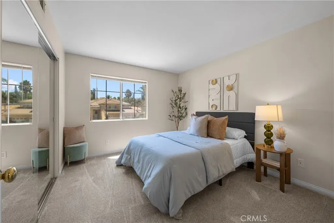
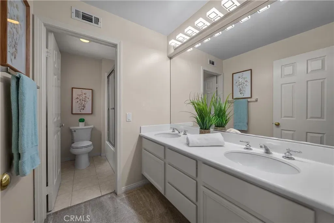
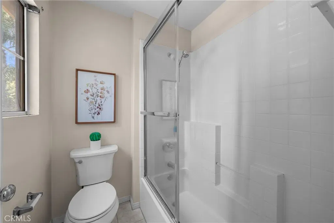
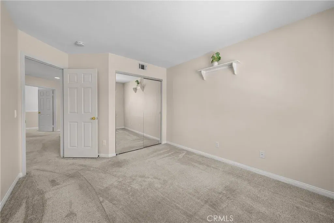
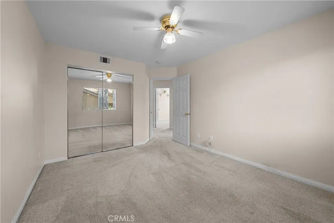
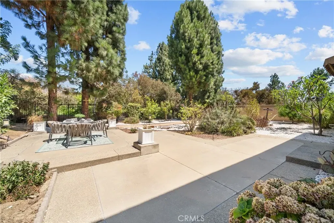
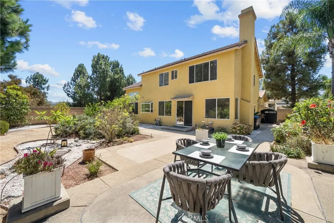
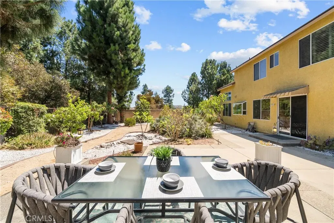
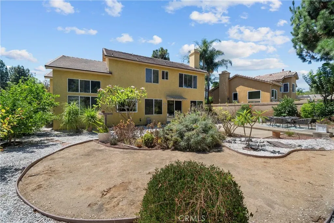
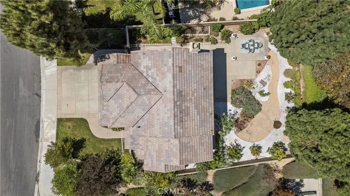
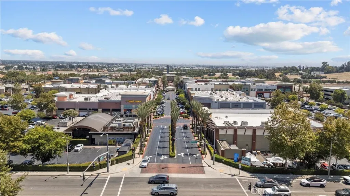
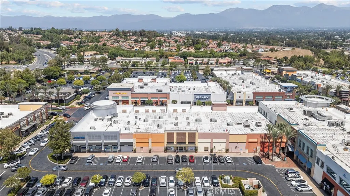
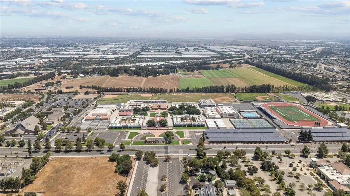
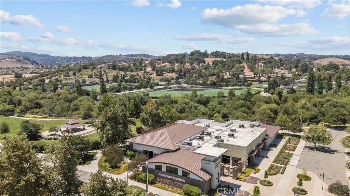
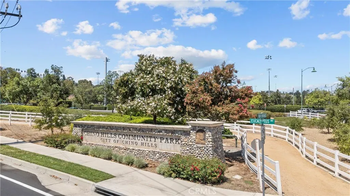
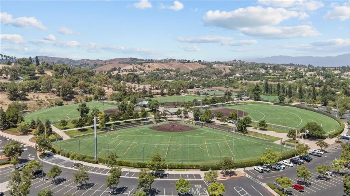
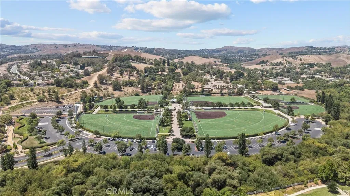
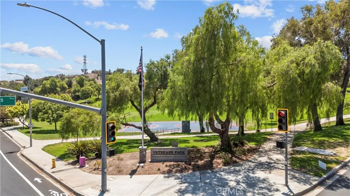
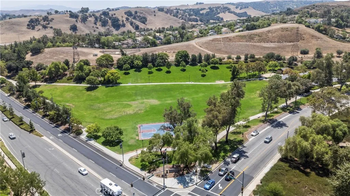
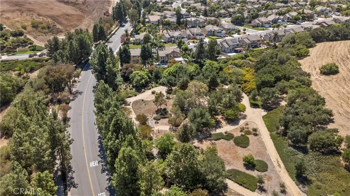
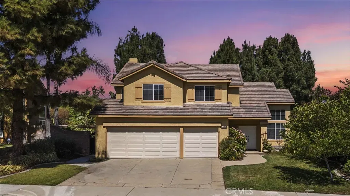
/u.realgeeks.media/murrietarealestatetoday/irelandgroup-logo-horizontal-400x90.png)