4826 Petersen St, Chino Hills, CA 91709
- $988,000
- 5
- BD
- 3
- BA
- 2,070
- SqFt
- List Price
- $988,000
- Status
- ACTIVE
- MLS#
- CV25187294
- Bedrooms
- 5
- Bathrooms
- 3
- Living Sq. Ft
- 2,070
- Property Type
- Single Family Residential
- Year Built
- 2000
Property Description
Beautifully remodeled home in the private gated community of Sundance II, offering stunning views of Los Serranos Golf Course. Perfectly situated across from the community park, the property features a manicured front yard with lush grass, mature shade trees, hedges, and a welcoming covered front porch. Inside, luxury vinyl plank flooring flows from the entry into the living room with plantation shutters and recessed lighting. The remodeled kitchen features white cabinetry, granite countertops, travertine backsplash, stainless steel appliances, a center island with seating, and a sliding door that opens to the backyard. The adjoining family room includes a custom fireplace, dry bar, recessed lighting, and shuttered windows with backyard views. A versatile downstairs bedroom, currently used as a den/library, sits near a custom half bathroom and the laundry center. Upstairs, a spacious loft (potential 5th bedroom) serves as an ideal second family room. The primary suite features golf course views, a ceiling fan, walk-in closet, and a remodeled bathroom with dual vanities, quartz counters, a framed mirror, a walk-in shower with frameless glass, and a separate soaking tub. Two additional bedrooms and an updated hall bathroom complete the upstairs. The backyard is designed for entertaining with an Alumawood-covered patio, concrete decking, a brick and stacked-stone accent perimeter wall, artificial turf putting green, and professional landscaping. Mature trees behind the home create privacy while still allowing for scenic golf course views. There is also an electric car charger Beautifully remodeled home in the private gated community of Sundance II, offering stunning views of Los Serranos Golf Course. Perfectly situated across from the community park, the property features a manicured front yard with lush grass, mature shade trees, hedges, and a welcoming covered front porch. Inside, luxury vinyl plank flooring flows from the entry into the living room with plantation shutters and recessed lighting. The remodeled kitchen features white cabinetry, granite countertops, travertine backsplash, stainless steel appliances, a center island with seating, and a sliding door that opens to the backyard. The adjoining family room includes a custom fireplace, dry bar, recessed lighting, and shuttered windows with backyard views. A versatile downstairs bedroom, currently used as a den/library, sits near a custom half bathroom and the laundry center. Upstairs, a spacious loft (potential 5th bedroom) serves as an ideal second family room. The primary suite features golf course views, a ceiling fan, walk-in closet, and a remodeled bathroom with dual vanities, quartz counters, a framed mirror, a walk-in shower with frameless glass, and a separate soaking tub. Two additional bedrooms and an updated hall bathroom complete the upstairs. The backyard is designed for entertaining with an Alumawood-covered patio, concrete decking, a brick and stacked-stone accent perimeter wall, artificial turf putting green, and professional landscaping. Mature trees behind the home create privacy while still allowing for scenic golf course views. There is also an electric car charger outlet in the garage.
Additional Information
- View
- Golf Course
- Stories
- 2
- Roof
- Tile/Clay
- Cooling
- Central Air
Mortgage Calculator
Listing courtesy of Listing Agent: Nicholas Abbadessa (909-292-7888) from Listing Office: RE/MAX MASTERS REALTY.

This information is deemed reliable but not guaranteed. You should rely on this information only to decide whether or not to further investigate a particular property. BEFORE MAKING ANY OTHER DECISION, YOU SHOULD PERSONALLY INVESTIGATE THE FACTS (e.g. square footage and lot size) with the assistance of an appropriate professional. You may use this information only to identify properties you may be interested in investigating further. All uses except for personal, non-commercial use in accordance with the foregoing purpose are prohibited. Redistribution or copying of this information, any photographs or video tours is strictly prohibited. This information is derived from the Internet Data Exchange (IDX) service provided by San Diego MLS®. Displayed property listings may be held by a brokerage firm other than the broker and/or agent responsible for this display. The information and any photographs and video tours and the compilation from which they are derived is protected by copyright. Compilation © 2025 San Diego MLS®,
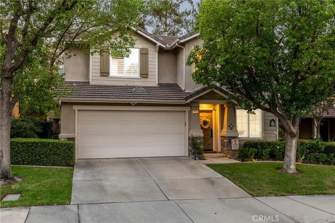
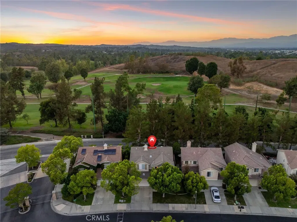
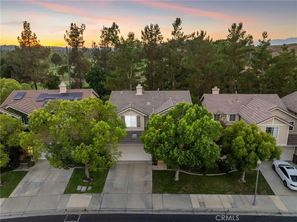
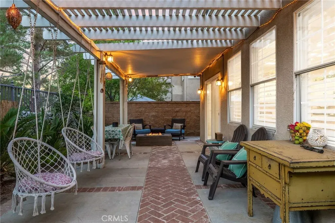
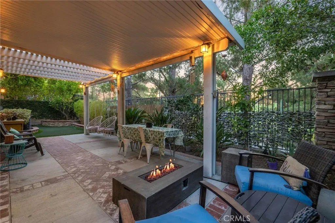
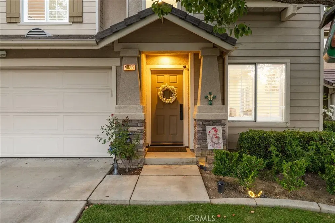
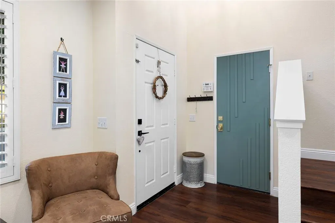
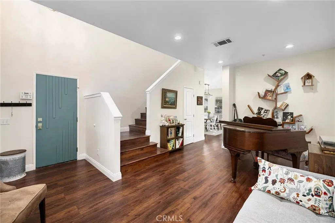
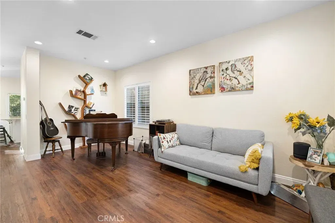
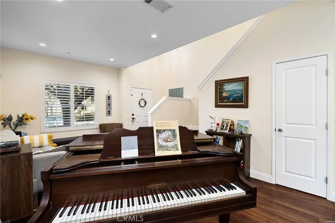
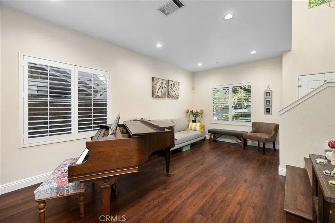
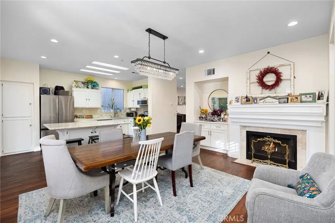
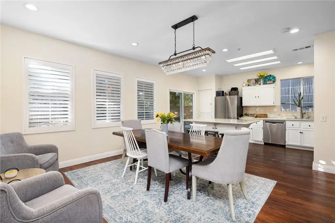
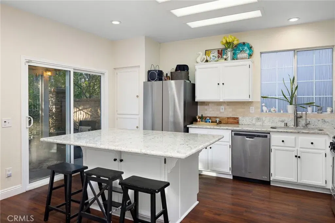
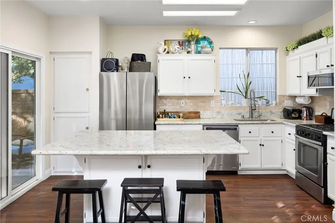
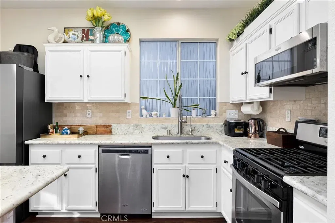
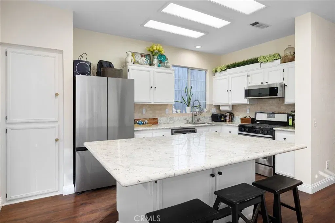
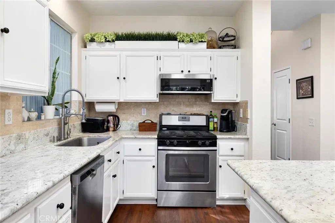
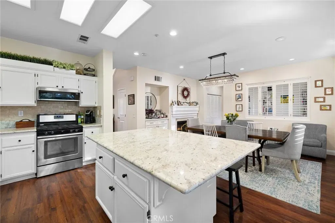
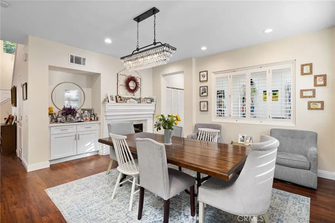
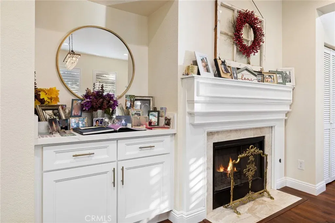
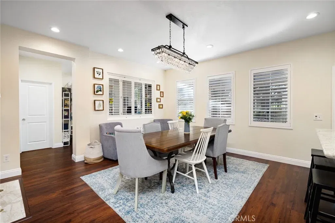
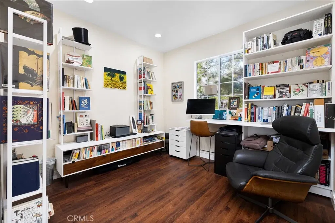
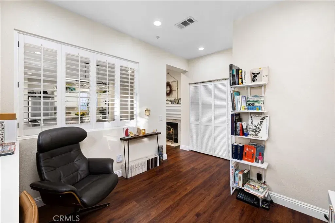
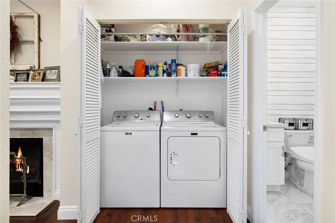
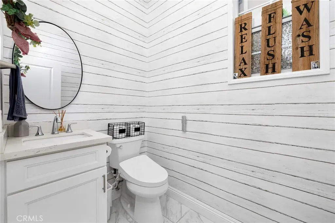
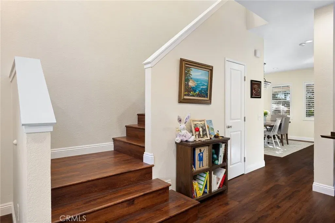
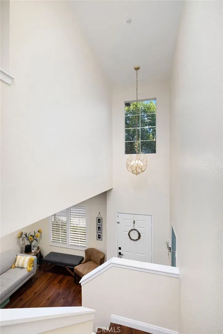
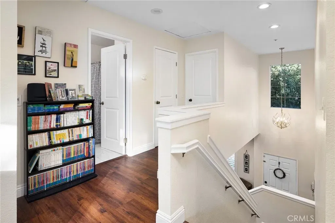
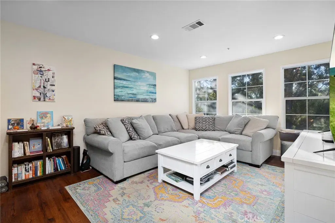
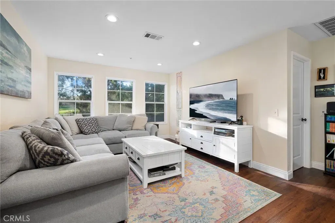
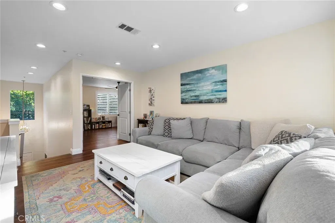
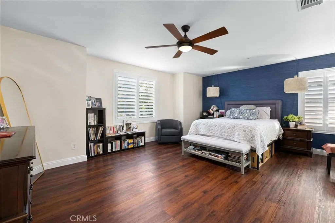
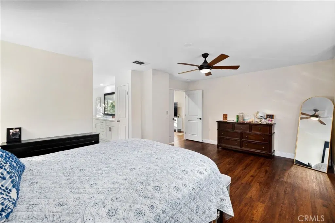
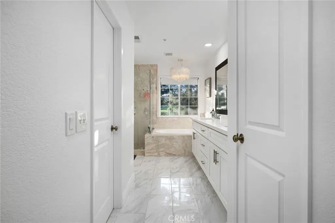
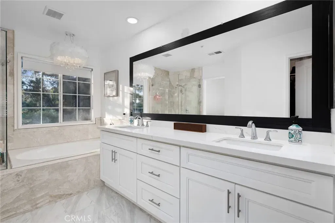
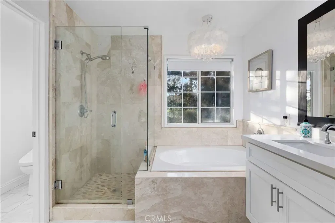
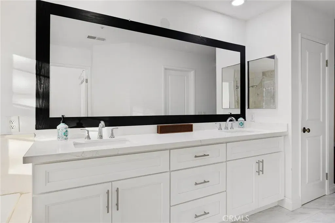
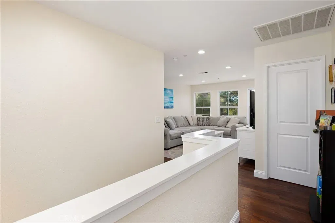
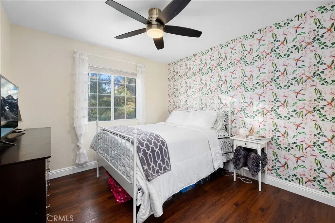
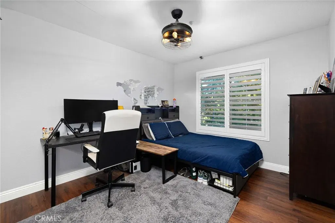
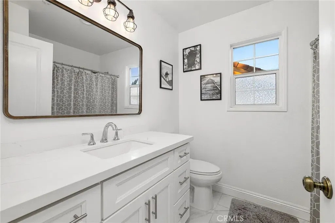
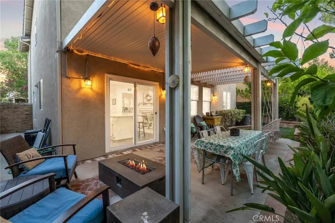
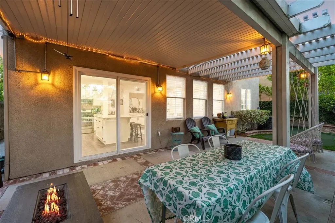
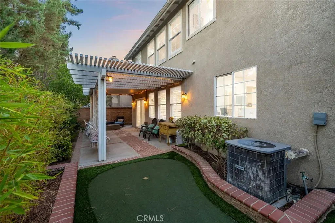
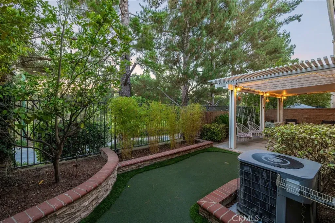
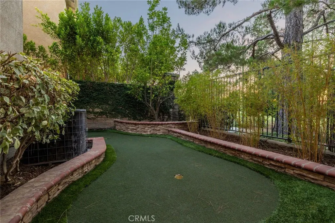
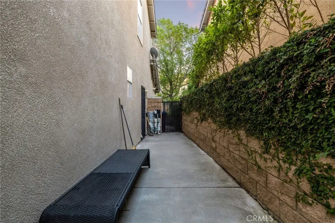
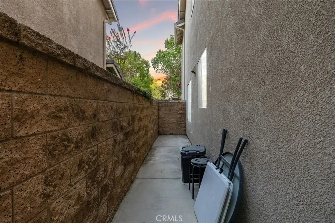
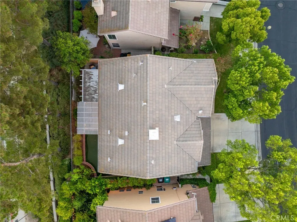
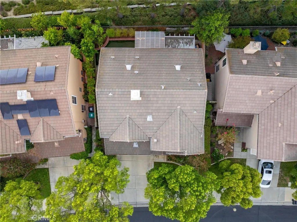
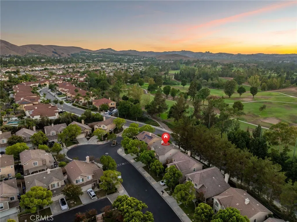
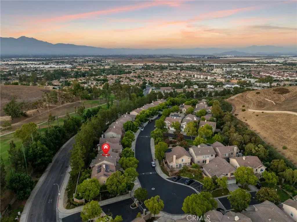
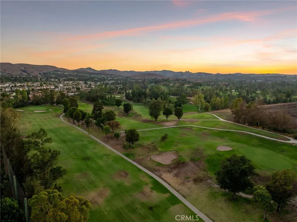
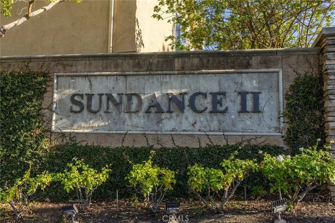
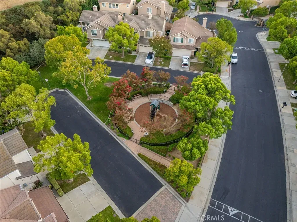
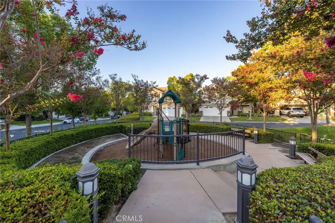
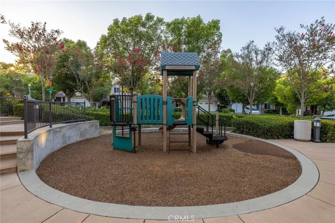
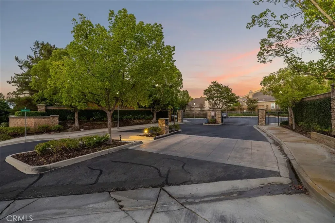
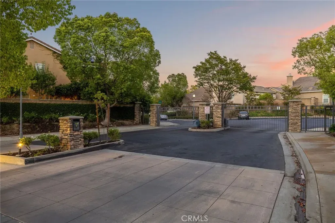
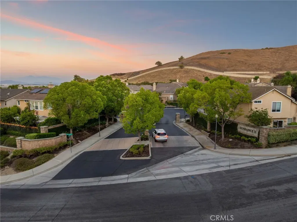
/u.realgeeks.media/murrietarealestatetoday/irelandgroup-logo-horizontal-400x90.png)