5283 Renoir Ln, Chino Hills, CA 91709
- $1,490,000
- 5
- BD
- 5
- BA
- 3,314
- SqFt
- List Price
- $1,490,000
- Status
- ACTIVE UNDER CONTRACT
- MLS#
- TR25160610
- Bedrooms
- 5
- Bathrooms
- 5
- Living Sq. Ft
- 3,314
- Property Type
- Single Family Residential
- Year Built
- 1996
Property Description
Set on a generous 10,350 square foot lot in one of Chino Hills most sought-after neighborhoods, this 5-bedroom, 4.5-bathroom residence offers 3,314 square feet of spacious, well-balanced living. Double entry doors open into a grand living room with soaring ceilings that immediately create a sense of scale and elegance. The layout is thoughtfully designed to feel both open and functional. A full downstairs suite provides comfort and privacy for guests or extended family. The family room features a fireplace, mini bar, and flows seamlessly into the kitchen. The totally upgraded kitchen has granite countertops, center island, ample cabinetry offers both style and utility, stainless-steel appliances, including large built-in refrigerator, Thermador built-in microwave, oven, food warmer, and 6-burner cooktop. Upstairs, a spacious loft provides the perfect setting for family entertainment. The large primary suite has walk-in closet, fireplace, and overlooks the beautifully landscaped backyard and offers a peaceful retreat. Primary bathroom with dual vanities, bathtub and separate shower. Other features include: Fresh interior paint throughout gives the home a clean, updated feel. Ceiling heights upstairs remain impressively high-10 feetadding volume and light throughout. Living room and family room with hardwood floor, kitchen and bathrooms with travertine, upgraded double-pane vinyl windows, wrought iron staircase, custom window coverings, crown moldings, ceiling fans, and Paid Off 28 solar panels. Step outside to an expansive backyard with pavers, three patios, one of them is a Set on a generous 10,350 square foot lot in one of Chino Hills most sought-after neighborhoods, this 5-bedroom, 4.5-bathroom residence offers 3,314 square feet of spacious, well-balanced living. Double entry doors open into a grand living room with soaring ceilings that immediately create a sense of scale and elegance. The layout is thoughtfully designed to feel both open and functional. A full downstairs suite provides comfort and privacy for guests or extended family. The family room features a fireplace, mini bar, and flows seamlessly into the kitchen. The totally upgraded kitchen has granite countertops, center island, ample cabinetry offers both style and utility, stainless-steel appliances, including large built-in refrigerator, Thermador built-in microwave, oven, food warmer, and 6-burner cooktop. Upstairs, a spacious loft provides the perfect setting for family entertainment. The large primary suite has walk-in closet, fireplace, and overlooks the beautifully landscaped backyard and offers a peaceful retreat. Primary bathroom with dual vanities, bathtub and separate shower. Other features include: Fresh interior paint throughout gives the home a clean, updated feel. Ceiling heights upstairs remain impressively high-10 feetadding volume and light throughout. Living room and family room with hardwood floor, kitchen and bathrooms with travertine, upgraded double-pane vinyl windows, wrought iron staircase, custom window coverings, crown moldings, ceiling fans, and Paid Off 28 solar panels. Step outside to an expansive backyard with pavers, three patios, one of them is aluminum and fully covered, the large swimming pool, spa, palm trees, ideal for entertaining, outdoor dining, or simply enjoying the California sun. Super convenient location, walking distance to Chino Hills High. With curb appeal, space, and a layout that feels just right, this home delivers both comfort and presence in a prime Chino Hills location.
Additional Information
- View
- Mountain(s), Neighborhood, City
- Stories
- 2
- Roof
- Tile/Clay
- Cooling
- Central Air, Dual
Mortgage Calculator
Listing courtesy of Listing Agent: Alex Zhao (626-217-8885) from Listing Office: Re/Max Masters Realty.

This information is deemed reliable but not guaranteed. You should rely on this information only to decide whether or not to further investigate a particular property. BEFORE MAKING ANY OTHER DECISION, YOU SHOULD PERSONALLY INVESTIGATE THE FACTS (e.g. square footage and lot size) with the assistance of an appropriate professional. You may use this information only to identify properties you may be interested in investigating further. All uses except for personal, non-commercial use in accordance with the foregoing purpose are prohibited. Redistribution or copying of this information, any photographs or video tours is strictly prohibited. This information is derived from the Internet Data Exchange (IDX) service provided by San Diego MLS®. Displayed property listings may be held by a brokerage firm other than the broker and/or agent responsible for this display. The information and any photographs and video tours and the compilation from which they are derived is protected by copyright. Compilation © 2025 San Diego MLS®,
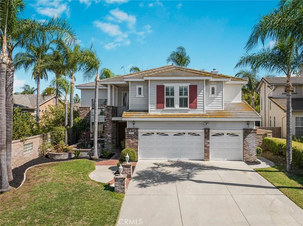
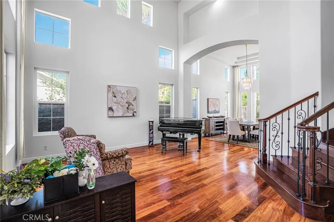
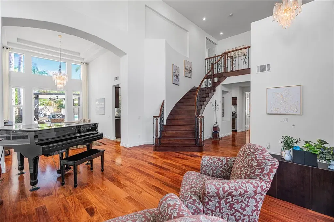
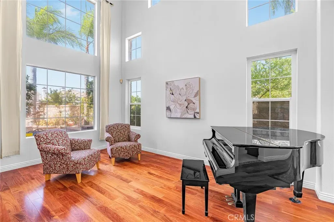
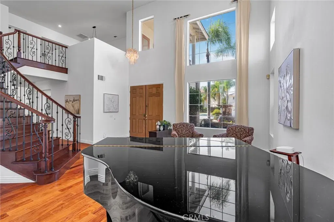
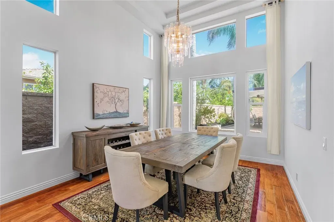
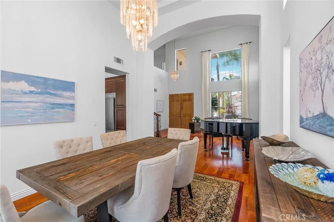
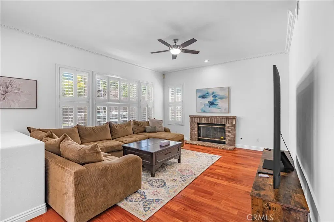
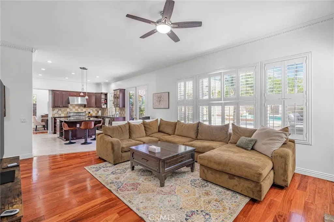
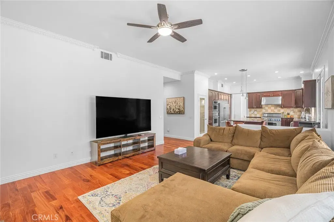
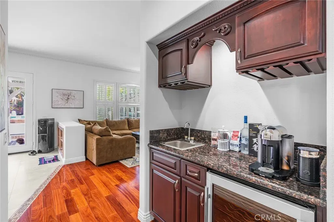
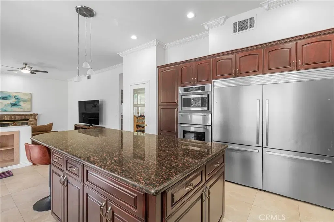
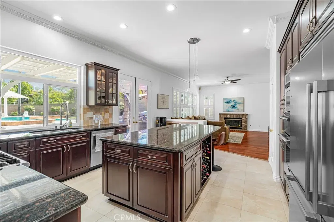
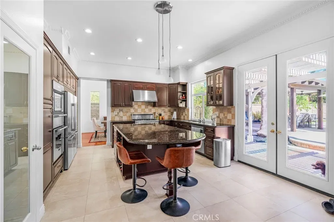
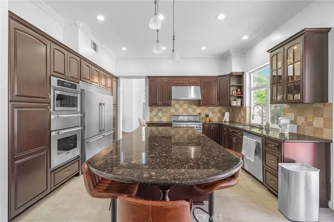
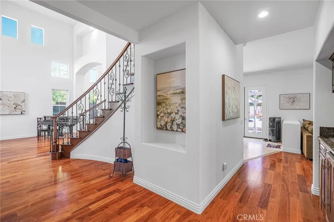
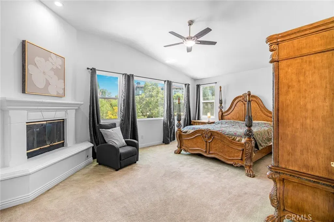
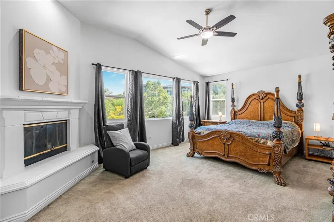
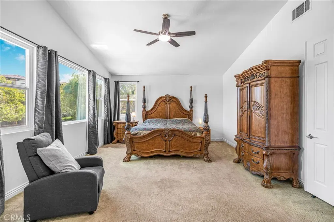
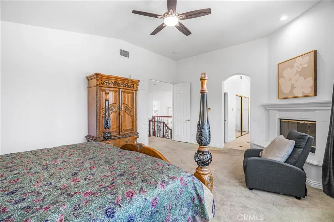
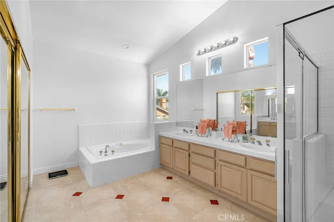
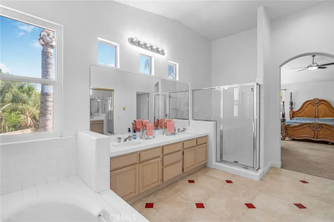
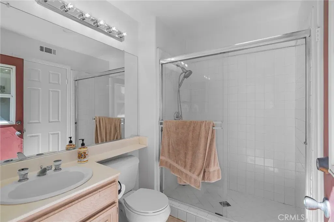
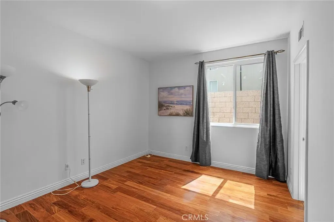
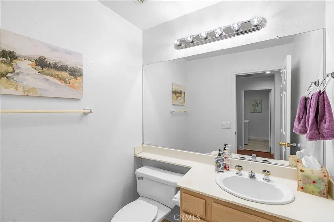
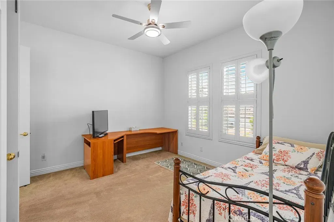
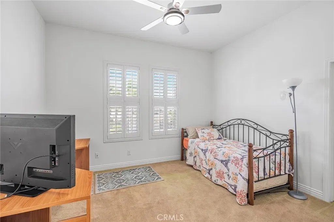
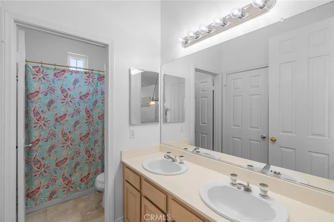
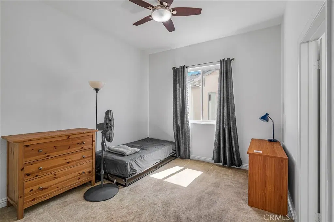
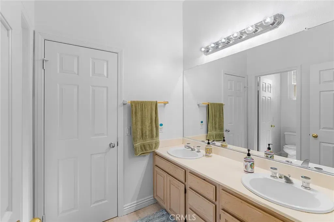
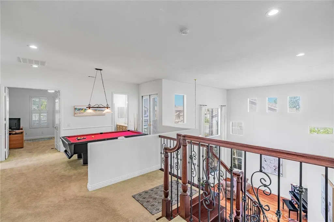
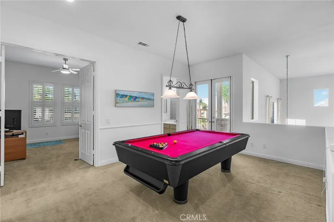
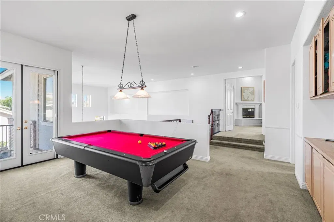
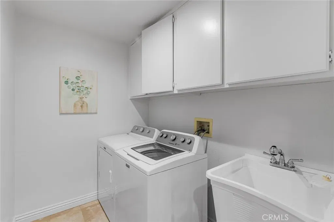
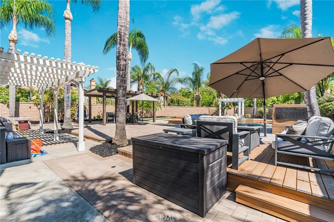
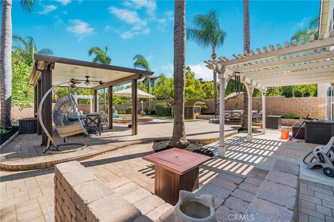
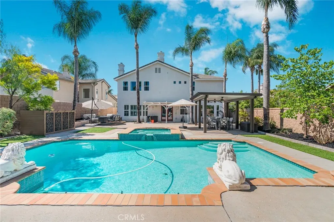
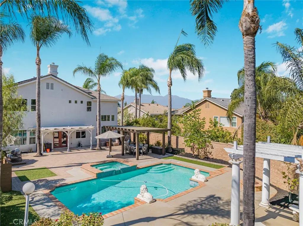
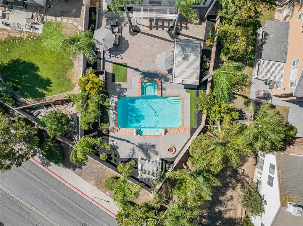
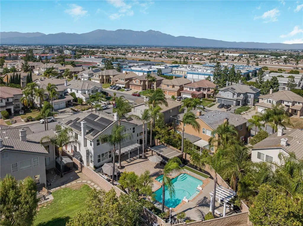
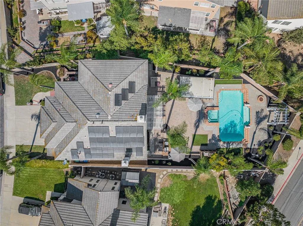
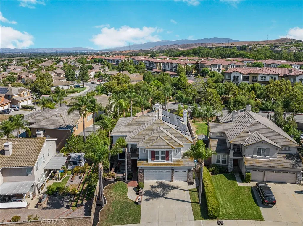
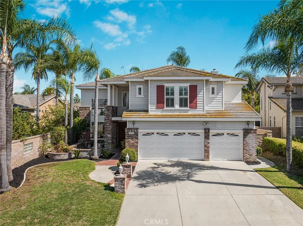
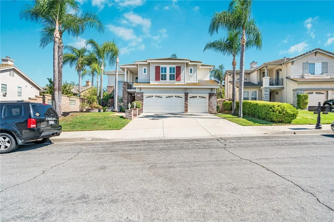
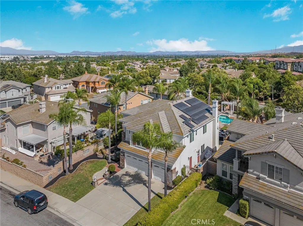
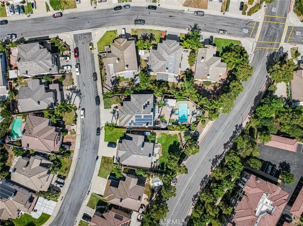
/u.realgeeks.media/murrietarealestatetoday/irelandgroup-logo-horizontal-400x90.png)