16433 Garnet Way, Chino Hills, CA 91709
- $1,249,900
- 5
- BD
- 3
- BA
- 2,780
- SqFt
- List Price
- $1,249,900
- Price Change
- ▼ $49,100 1755779106
- Status
- ACTIVE
- MLS#
- TR25147792
- Bedrooms
- 5
- Bathrooms
- 3
- Living Sq. Ft
- 2,780
- Property Type
- Single Family Residential
- Year Built
- 2003
Property Description
Versatile 5-Bedroom Home with Loft, View, and New A/C. Located in a desirable Chino Hills neighborhood, this spacious 5-bedroom, 3-bathroom home offers 2,780 square feet of comfortable and functional living space. When you enter the front yard, you are welcomed by the beautiful water fountain. The main level features a well-designed layout with one bedroom and a full bathroom downstairsideal for guests, extended family, or a home office. The formal living and dining rooms flow seamlessly into the open-concept kitchen and family room, perfect for both daily living and entertaining. Large open kitchen with center island. Upstairs includes a large loft that can serve as a second living area, playroom, or media space, along with four additional bedrooms, including the primary suite. The primary bedroom has walk-in closet, primary bathroom has dual sinks, bathtub and separate shower. Other features include: brand-new A/C system, wood flooring downstairs, carpet upstairs, fireplace in family room, window shutters, recessed lights. The private backyard offers a peaceful setting with a fountain and mountain and city lights views, ideal for relaxing or dining outdoors. Conveniently located near top-rated schools, parks, and shopping centers, this home is a fantastic opportunity for families seeking space, flexibility, and modern comfort. Versatile 5-Bedroom Home with Loft, View, and New A/C. Located in a desirable Chino Hills neighborhood, this spacious 5-bedroom, 3-bathroom home offers 2,780 square feet of comfortable and functional living space. When you enter the front yard, you are welcomed by the beautiful water fountain. The main level features a well-designed layout with one bedroom and a full bathroom downstairsideal for guests, extended family, or a home office. The formal living and dining rooms flow seamlessly into the open-concept kitchen and family room, perfect for both daily living and entertaining. Large open kitchen with center island. Upstairs includes a large loft that can serve as a second living area, playroom, or media space, along with four additional bedrooms, including the primary suite. The primary bedroom has walk-in closet, primary bathroom has dual sinks, bathtub and separate shower. Other features include: brand-new A/C system, wood flooring downstairs, carpet upstairs, fireplace in family room, window shutters, recessed lights. The private backyard offers a peaceful setting with a fountain and mountain and city lights views, ideal for relaxing or dining outdoors. Conveniently located near top-rated schools, parks, and shopping centers, this home is a fantastic opportunity for families seeking space, flexibility, and modern comfort.
Additional Information
- View
- Mountain(s), Neighborhood
- Stories
- 2
- Roof
- Tile/Clay
- Cooling
- Central Air
Mortgage Calculator
Listing courtesy of Listing Agent: Alex Zhao (626-217-8885) from Listing Office: Re/Max Masters Realty.

This information is deemed reliable but not guaranteed. You should rely on this information only to decide whether or not to further investigate a particular property. BEFORE MAKING ANY OTHER DECISION, YOU SHOULD PERSONALLY INVESTIGATE THE FACTS (e.g. square footage and lot size) with the assistance of an appropriate professional. You may use this information only to identify properties you may be interested in investigating further. All uses except for personal, non-commercial use in accordance with the foregoing purpose are prohibited. Redistribution or copying of this information, any photographs or video tours is strictly prohibited. This information is derived from the Internet Data Exchange (IDX) service provided by San Diego MLS®. Displayed property listings may be held by a brokerage firm other than the broker and/or agent responsible for this display. The information and any photographs and video tours and the compilation from which they are derived is protected by copyright. Compilation © 2025 San Diego MLS®,
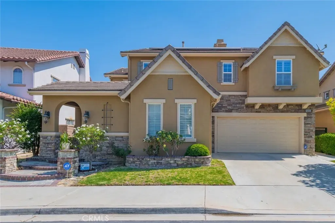
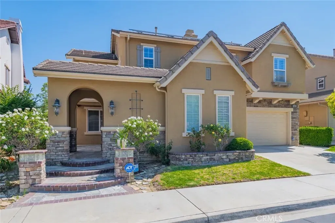
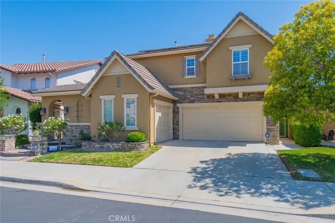
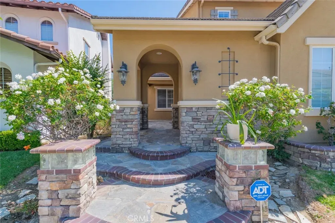
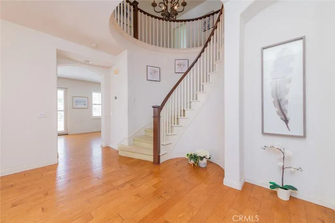
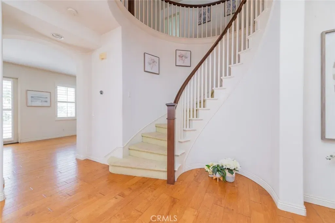
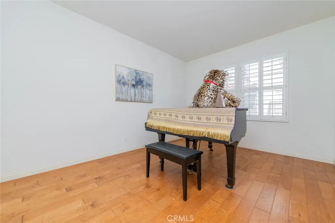
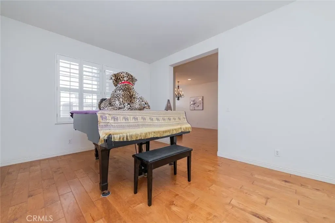
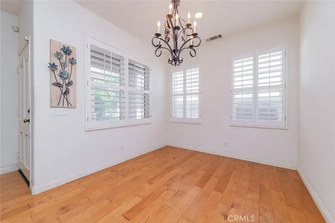
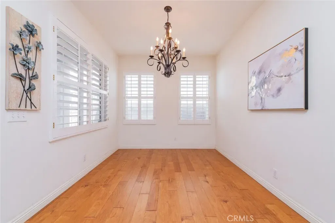
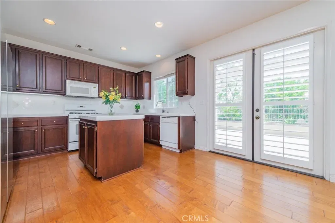
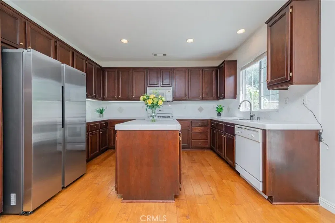
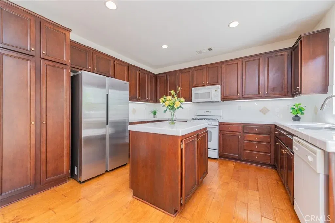
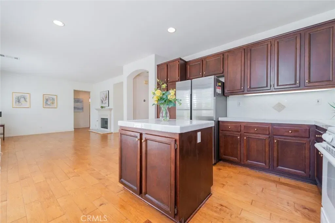
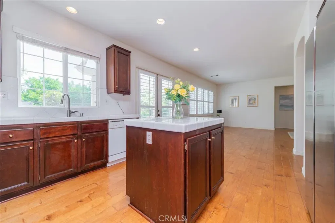
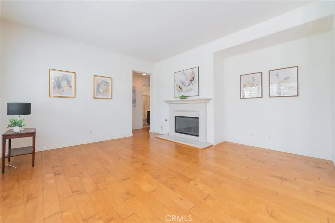
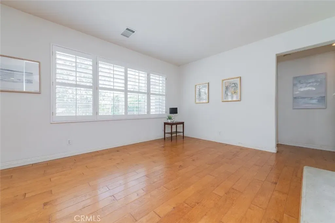
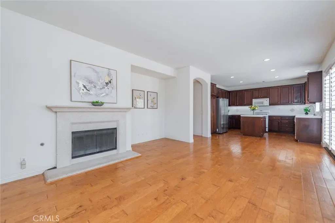
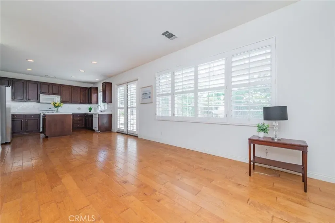
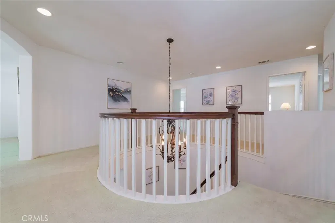
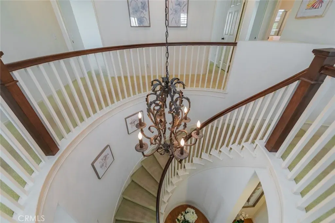
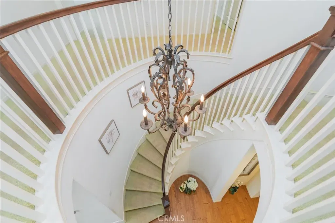
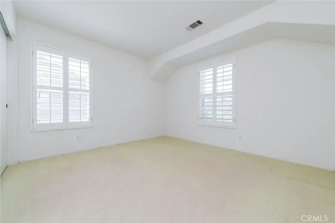
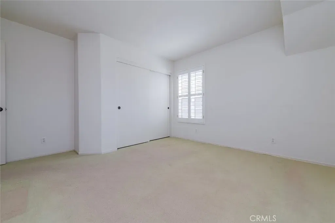
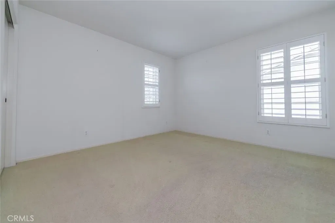
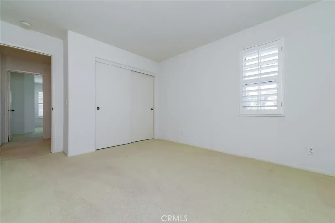
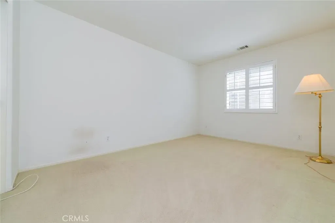
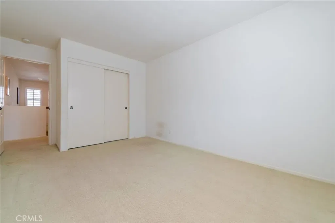
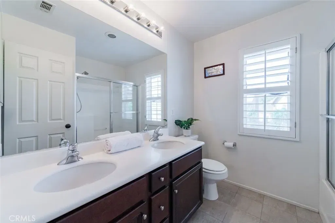
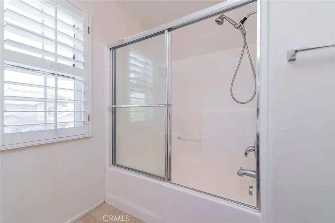
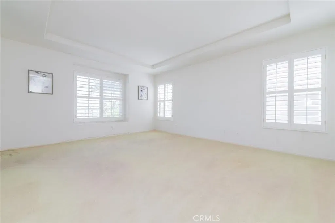
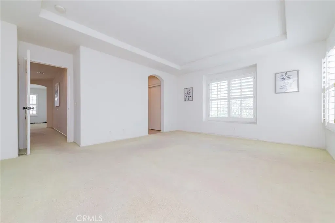
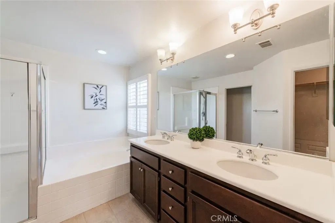
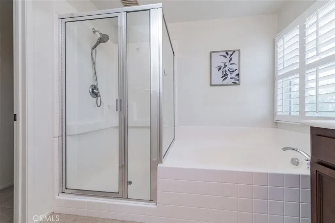
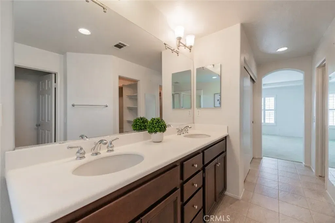
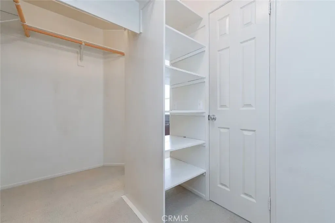
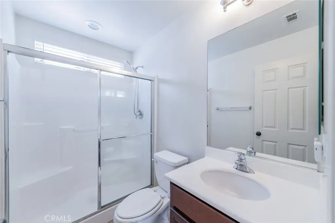
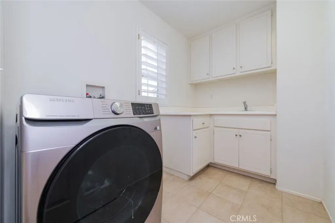
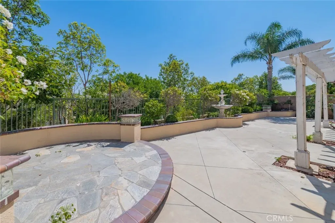
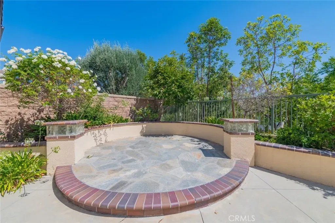
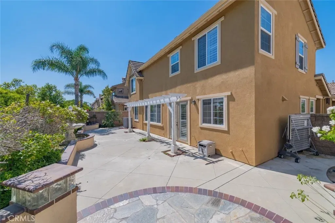
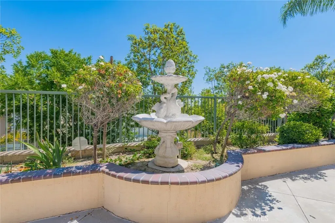
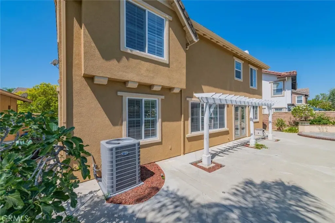
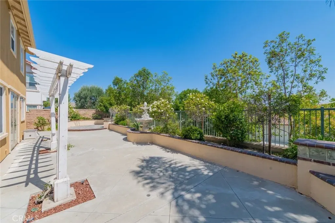
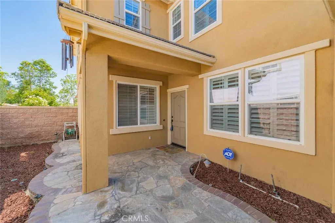
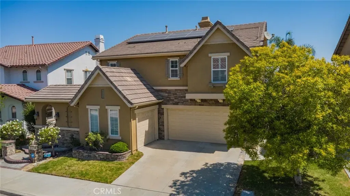
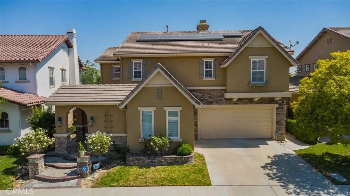
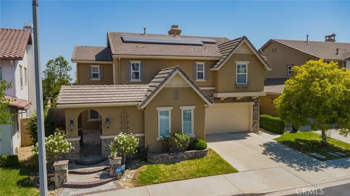
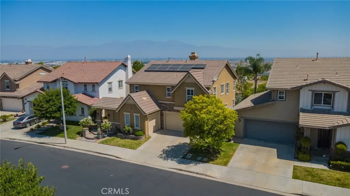
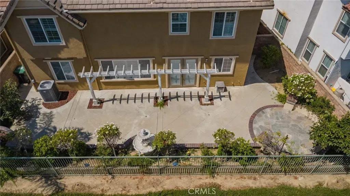
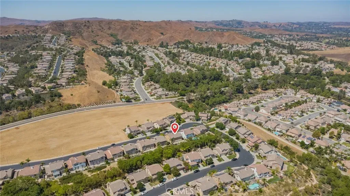
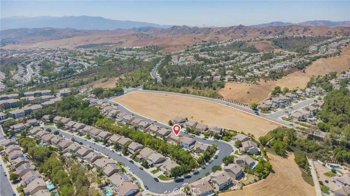
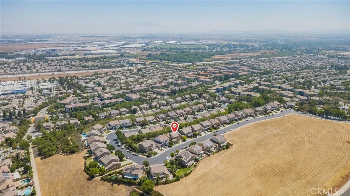
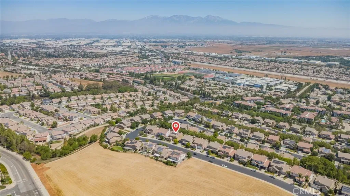
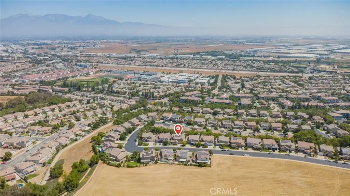
/u.realgeeks.media/murrietarealestatetoday/irelandgroup-logo-horizontal-400x90.png)