6163 Sevenoaks St, Chino Hills, CA 91709
- $1,275,000
- 4
- BD
- 3
- BA
- 2,700
- SqFt
- List Price
- $1,275,000
- Status
- ACTIVE
- MLS#
- CV25179015
- Bedrooms
- 4
- Bathrooms
- 3
- Living Sq. Ft
- 2,700
- Property Type
- Single Family Residential
- Year Built
- 1988
Property Description
DAZZLING 4 bedroom/3 bath residence, ELEGANTLY upgraded throughout in contemporary design style. Backyard is done with a tropical theme and boasts salt water swimming pool & spa, all in a lushly landscaped setting. Paver design for the front courtyard entry boasts great curb appeal. Soaring ceilings greet you as you enter the formal living room. Unique stair railing done with wrought iron has a modern aesthetic, a fabulous focal point & accent to this room. The formal dining room (situated between the living room & kitchen) is nicely sized and allows for a larger group dining space. DRAMATIC gourmet kitchen features cherry wood cabinetry (done in dark chocolate stain), quartz counters, pull out drawers, custom Murano pendant lighting as well as recessed lighting, stainless appliances including a Thermador stove top & spacious breakfast nook. The nook opens to the family room which enjoys updated fireplace masonry. Convenient downstairs bedroom w/easy access to the 3/4 bathroom. All bathrooms have been beautifully remodeled with new vanities, flooring, re-done showers & fixtures. Elegant primary suite with retreat, spacious walk in closet and private access to large outdoor deck. The lovely primary bathroom showcases a stand alone soaking tub, upgraded flooring, new vanity cabinetry, quartz counters & fixtures. Generously sized bonus room has a fireplace & custom built ins. This room could be used as a 5th bedroom if needed, home office or upstairs recreation room (multiple options). Other notables: Maple flooring downstairs, upgraded tile flooring in kitchen, 3 bathrooms & DAZZLING 4 bedroom/3 bath residence, ELEGANTLY upgraded throughout in contemporary design style. Backyard is done with a tropical theme and boasts salt water swimming pool & spa, all in a lushly landscaped setting. Paver design for the front courtyard entry boasts great curb appeal. Soaring ceilings greet you as you enter the formal living room. Unique stair railing done with wrought iron has a modern aesthetic, a fabulous focal point & accent to this room. The formal dining room (situated between the living room & kitchen) is nicely sized and allows for a larger group dining space. DRAMATIC gourmet kitchen features cherry wood cabinetry (done in dark chocolate stain), quartz counters, pull out drawers, custom Murano pendant lighting as well as recessed lighting, stainless appliances including a Thermador stove top & spacious breakfast nook. The nook opens to the family room which enjoys updated fireplace masonry. Convenient downstairs bedroom w/easy access to the 3/4 bathroom. All bathrooms have been beautifully remodeled with new vanities, flooring, re-done showers & fixtures. Elegant primary suite with retreat, spacious walk in closet and private access to large outdoor deck. The lovely primary bathroom showcases a stand alone soaking tub, upgraded flooring, new vanity cabinetry, quartz counters & fixtures. Generously sized bonus room has a fireplace & custom built ins. This room could be used as a 5th bedroom if needed, home office or upstairs recreation room (multiple options). Other notables: Maple flooring downstairs, upgraded tile flooring in kitchen, 3 bathrooms & laundry room, upgraded lighting fixtures, upgraded windows throughout, roof is approximately 8 yrs old, upgraded attic insulation, newer back yard fencing, upgraded window coverings including plantation shutters, roman shades blinds & custom valances. Backyard is designed for outdoor entertaining! Whether enjoying the pool/spa or barbecue & outdoor dining the setting is fantastic! Pride of ownership is apparent throughout this property, a truly GORGEOUS home that will impress all that tour.
Additional Information
- View
- Mountain(s)
- Stories
- 2
- Roof
- Concrete, Tile/Clay
- Cooling
- Central Air
Mortgage Calculator
Listing courtesy of Listing Agent: Patrick Wood (909-597-5252) from Listing Office: HELP-U-SELL PRESTIGE PROP'S.

This information is deemed reliable but not guaranteed. You should rely on this information only to decide whether or not to further investigate a particular property. BEFORE MAKING ANY OTHER DECISION, YOU SHOULD PERSONALLY INVESTIGATE THE FACTS (e.g. square footage and lot size) with the assistance of an appropriate professional. You may use this information only to identify properties you may be interested in investigating further. All uses except for personal, non-commercial use in accordance with the foregoing purpose are prohibited. Redistribution or copying of this information, any photographs or video tours is strictly prohibited. This information is derived from the Internet Data Exchange (IDX) service provided by San Diego MLS®. Displayed property listings may be held by a brokerage firm other than the broker and/or agent responsible for this display. The information and any photographs and video tours and the compilation from which they are derived is protected by copyright. Compilation © 2025 San Diego MLS®,
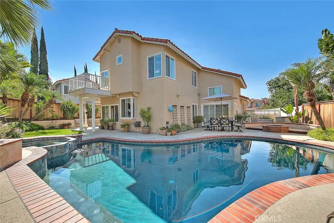
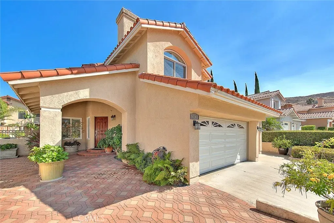
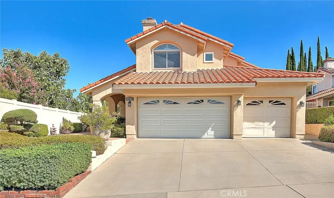
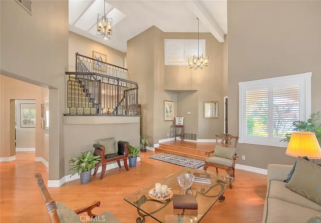
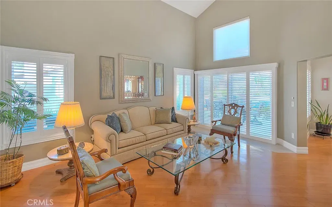
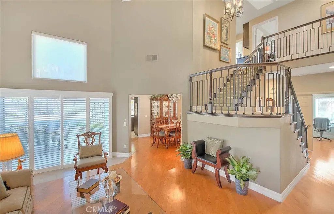
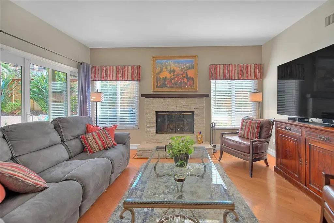
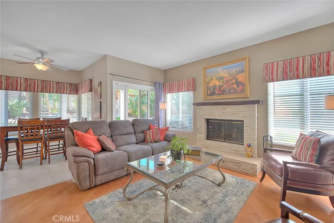
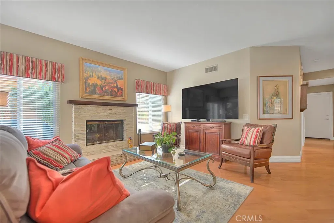
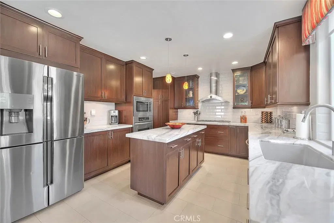
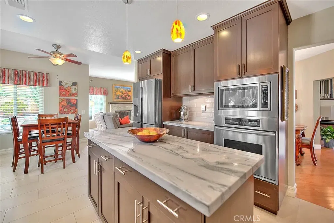
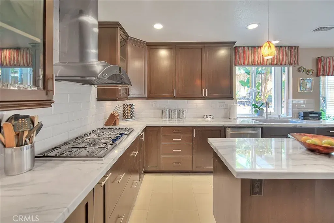
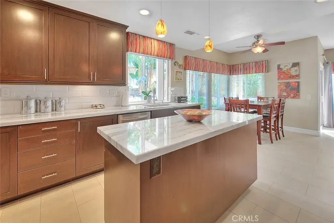
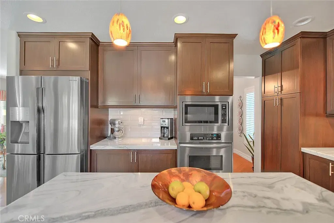
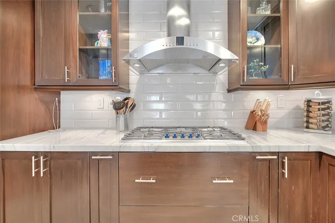
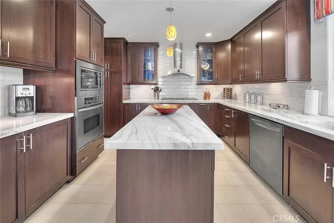
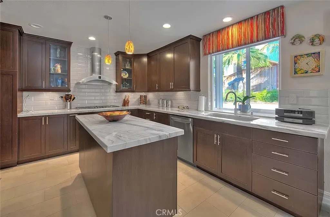
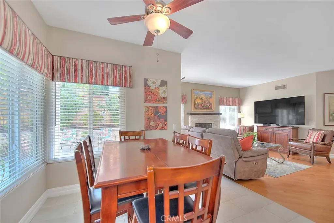
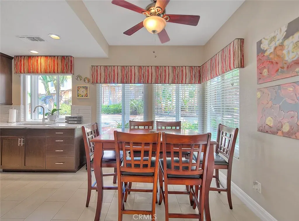
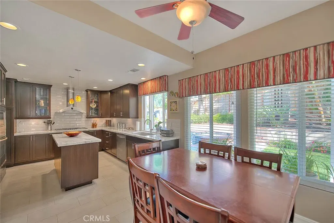
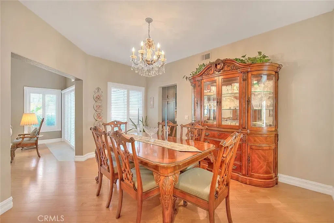
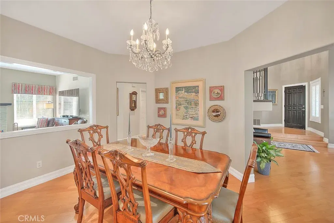
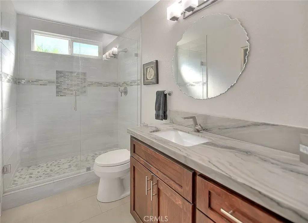
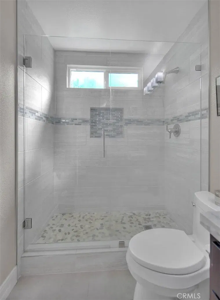
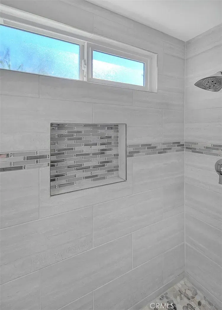
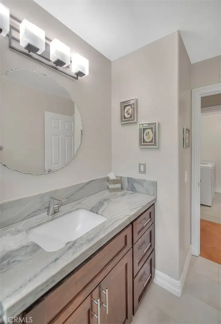
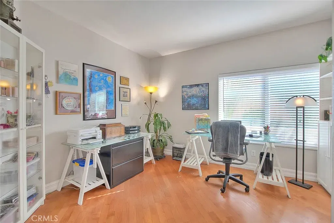
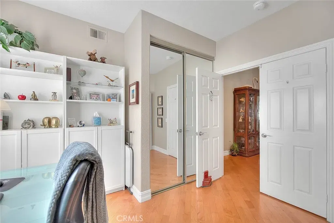
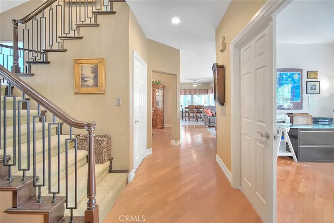
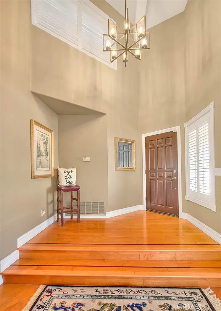
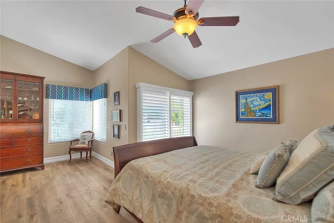
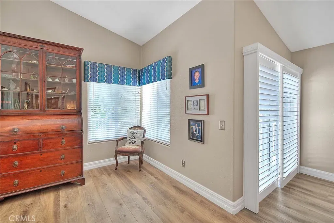
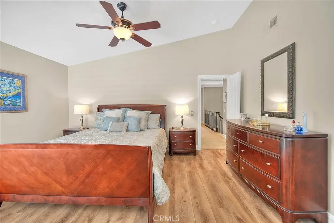
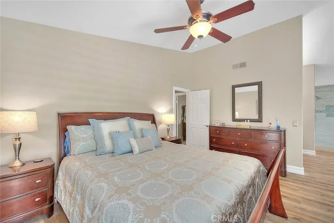
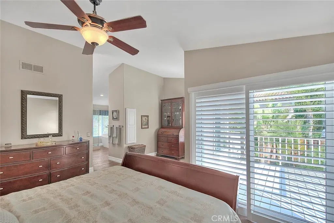
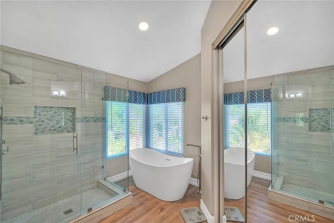
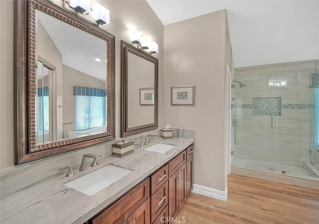
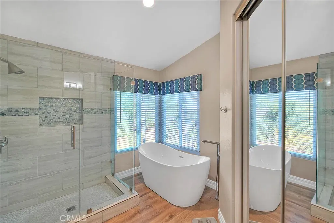
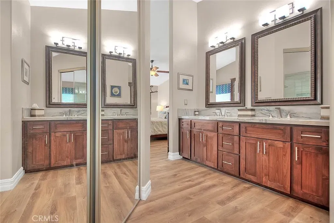
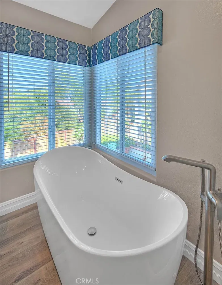
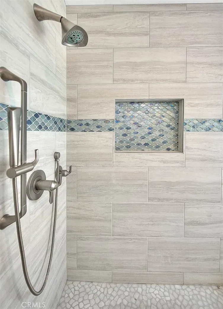
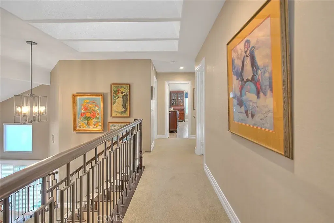
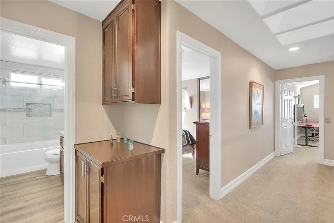
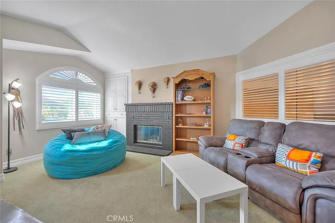
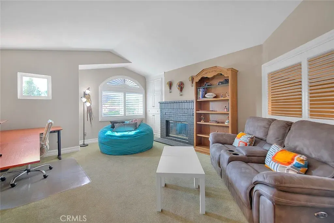
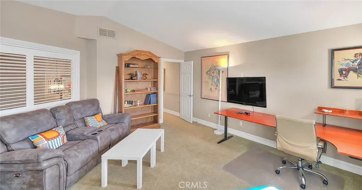
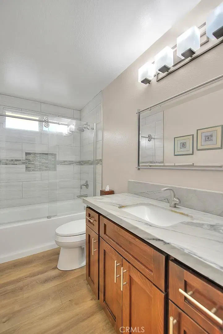
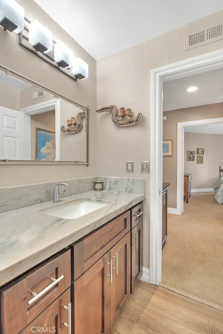
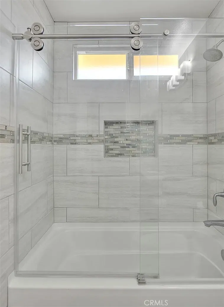
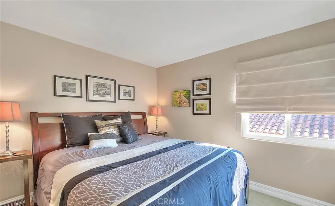
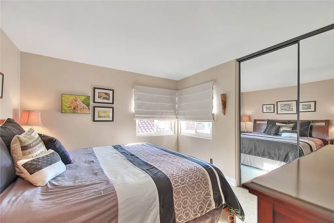
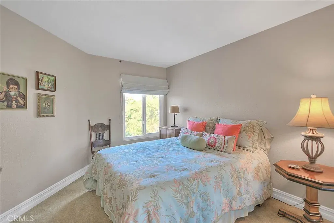
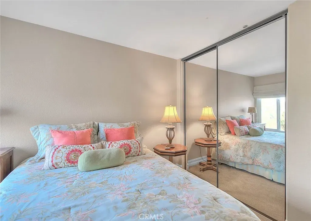
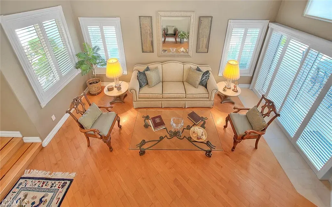
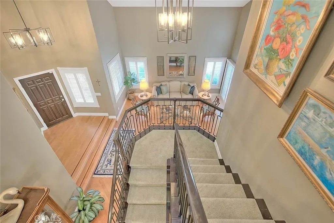
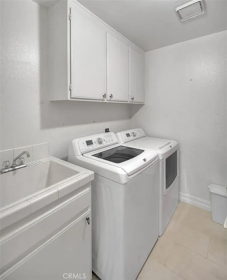
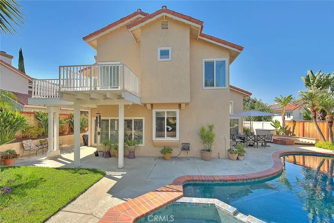
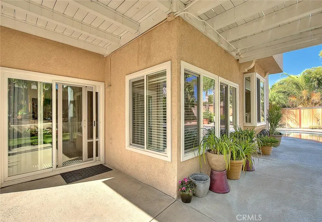
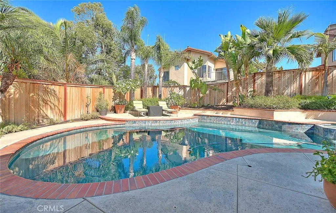
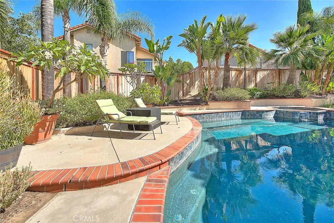
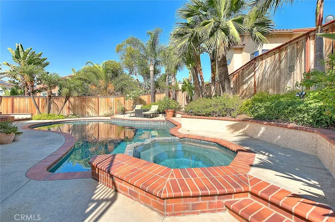
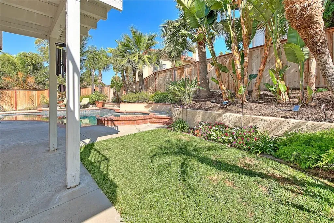
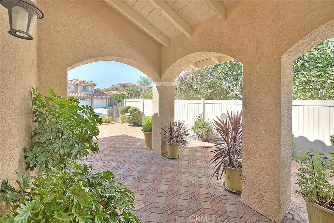
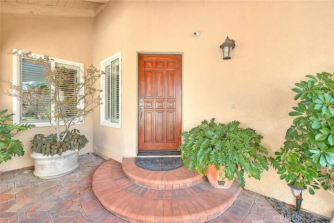
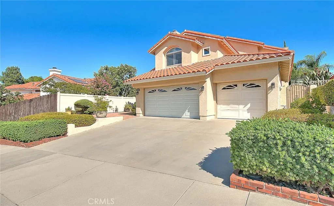
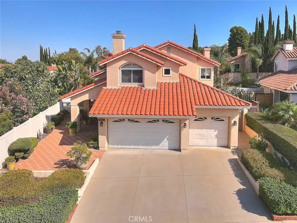
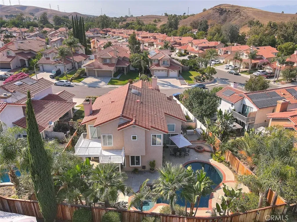
/u.realgeeks.media/murrietarealestatetoday/irelandgroup-logo-horizontal-400x90.png)